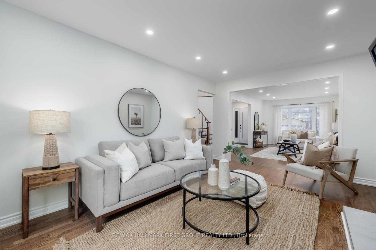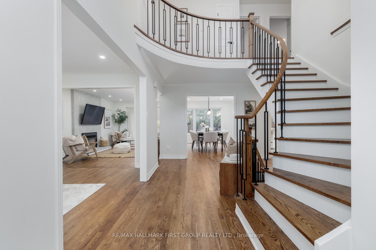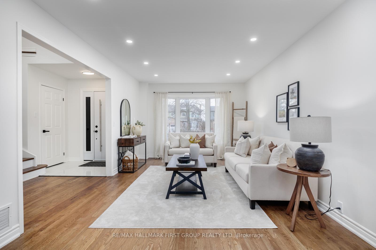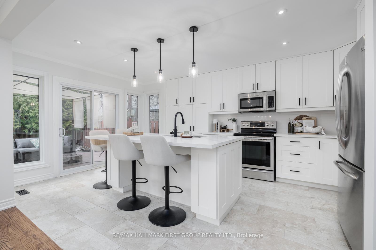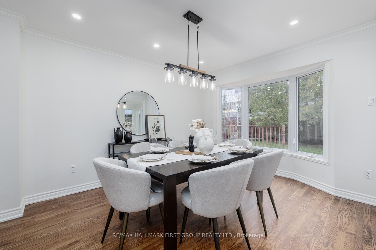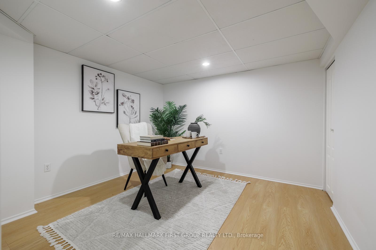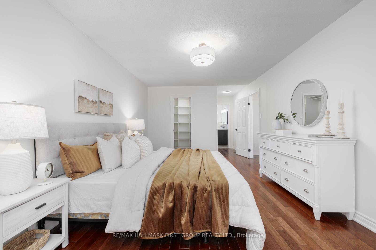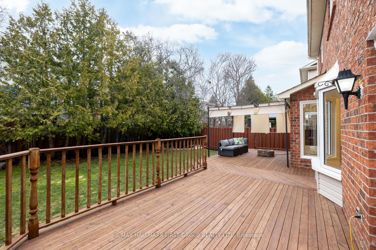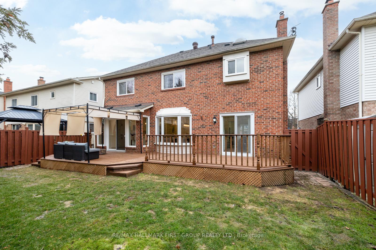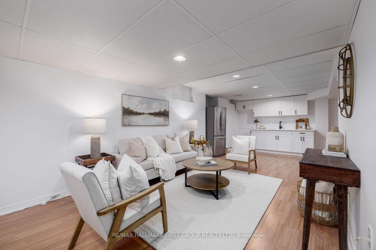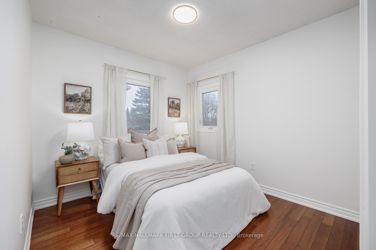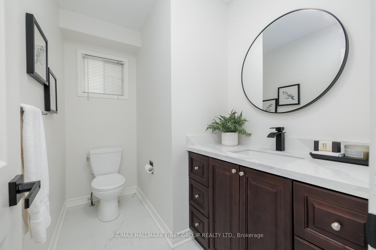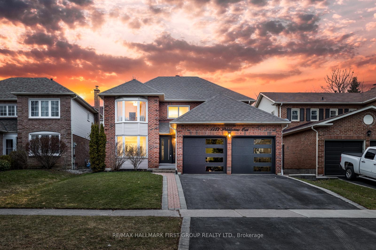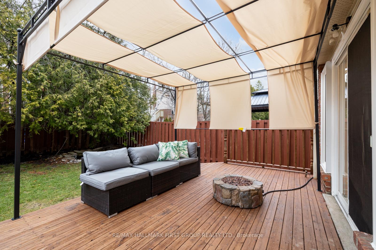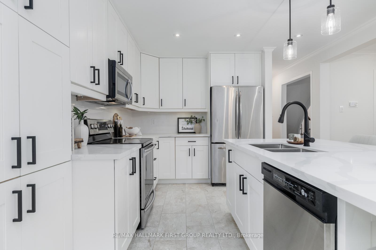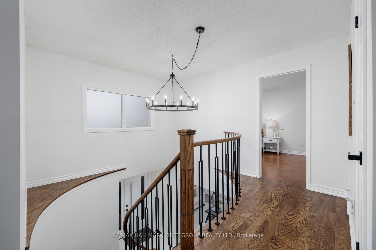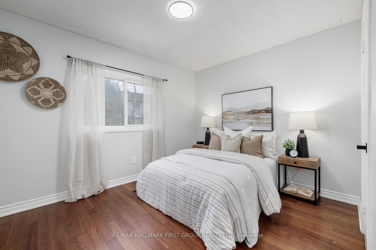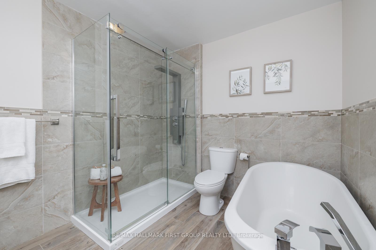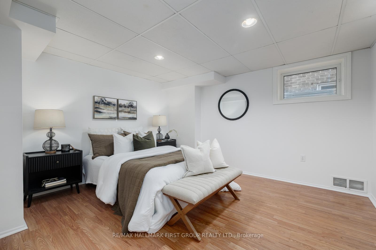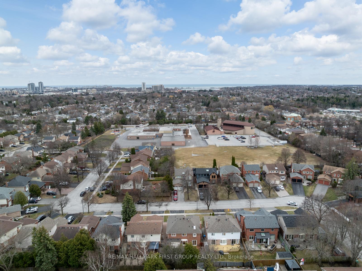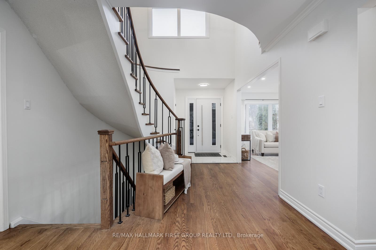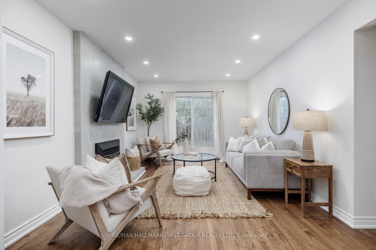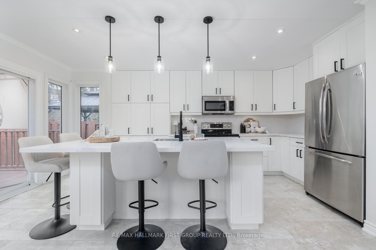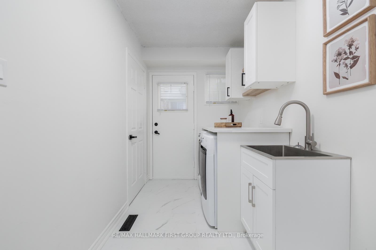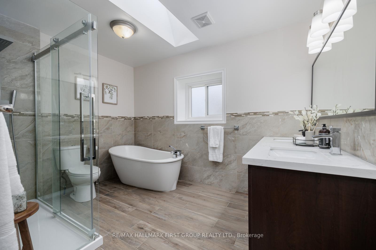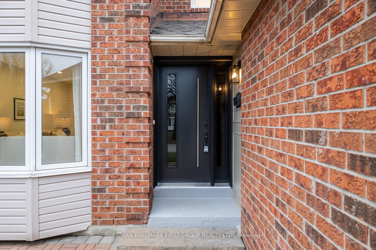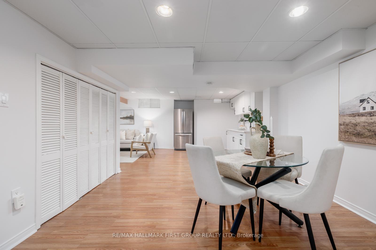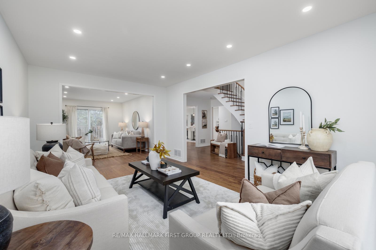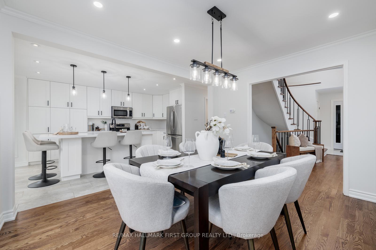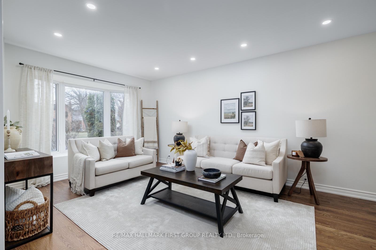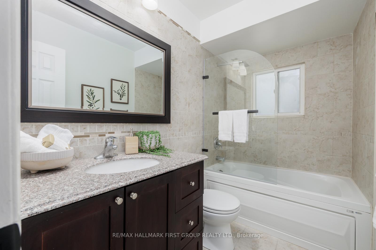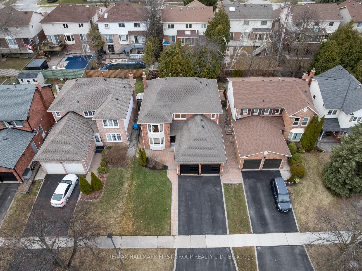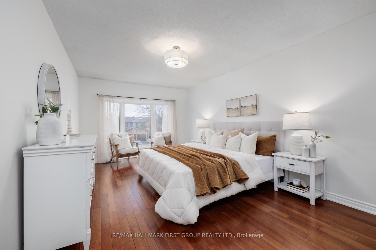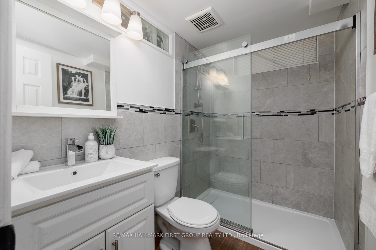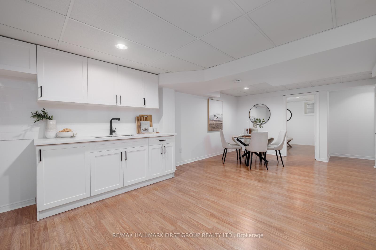$1,318,888
Available - For Sale
Listing ID: E12065470
1177 Pebblestone Cres , Pickering, L1X 1A6, Durham
| Stunning 4+1 Bedroom Family Home in a Prime Location, This beautifully maintained all-brick home offers the perfect blend of modern upgrades, spacious living, and family-friendly charm. Located in a highly sought-after neighborhood with close proximity to multiple schools, this home is ideal for growing families. Step inside to discover an open-concept main floor, illuminated by pot lights throughout and featuring newly sanded and stained real hardwood floors. The modern kitchen is a chef's dream, boasting quartz countertops, a large island, and ample storage. Upstairs, the primary suite is a true retreat, complete with a walk-in closet, a luxurious freestanding tub, and a walk-in shower. The home also includes a large main-floor laundry room, crown moulding, and a central vacuum system for added convenience. The fully finished basement offers additional living space, featuring an in-law suite with a kitchenette and a full bathroom, making it perfect for extended family or guests. This beautiful home is move-in ready, dont miss out on this incredible opportunity! |
| Price | $1,318,888 |
| Taxes: | $6841.89 |
| Occupancy: | Vacant |
| Address: | 1177 Pebblestone Cres , Pickering, L1X 1A6, Durham |
| Directions/Cross Streets: | Nr Finch/Maple Ridge |
| Rooms: | 8 |
| Rooms +: | 3 |
| Bedrooms: | 4 |
| Bedrooms +: | 1 |
| Family Room: | T |
| Basement: | Finished |
| Level/Floor | Room | Length(ft) | Width(ft) | Descriptions | |
| Room 1 | Ground | Kitchen | 14.99 | 9.97 | Sliding Doors, Double Sink, W/O To Deck |
| Room 2 | Ground | Living Ro | 16.99 | 12 | Bay Window, Separate Room, Pot Lights |
| Room 3 | Ground | Dining Ro | 12 | 10.99 | Pot Lights, Bay Window, Separate Room |
| Room 4 | Ground | Family Ro | 16.01 | 12 | Pot Lights, Brick Fireplace, Sliding Doors |
| Room 5 | Second | Primary B | 18.01 | 12 | Bay Window, Walk-In Closet(s), 5 Pc Ensuite |
| Room 6 | Second | Bedroom 2 | 12 | 10 | Closet |
| Room 7 | Second | Bedroom 3 | 11.41 | 10 | Closet |
| Room 8 | Second | Bedroom 4 | 10 | 8.99 | Double Closet |
| Room 9 | Ground | Laundry | 11.64 | 5.97 | Stainless Steel Sink, Access To Garage |
| Room 10 | Basement | Kitchen | 21.71 | 11.91 | Double Sink, Quartz Counter, Above Grade Window |
| Room 11 | Basement | Recreatio | 14.99 | 10.4 | Combined w/Kitchen, Above Grade Window |
| Room 12 | Basement | Other | 10.99 | 10.66 | Combined w/Office |
| Room 13 | Basement | Bedroom | 11.97 | 10.99 | 3 Pc Bath, Large Window |
| Washroom Type | No. of Pieces | Level |
| Washroom Type 1 | 5 | Second |
| Washroom Type 2 | 4 | Second |
| Washroom Type 3 | 2 | Main |
| Washroom Type 4 | 3 | Basement |
| Washroom Type 5 | 0 |
| Total Area: | 0.00 |
| Approximatly Age: | 31-50 |
| Property Type: | Detached |
| Style: | 2-Storey |
| Exterior: | Brick |
| Garage Type: | Attached |
| (Parking/)Drive: | Private Do |
| Drive Parking Spaces: | 2 |
| Park #1 | |
| Parking Type: | Private Do |
| Park #2 | |
| Parking Type: | Private Do |
| Pool: | None |
| Approximatly Age: | 31-50 |
| Approximatly Square Footage: | 2000-2500 |
| Property Features: | Lake/Pond |
| CAC Included: | N |
| Water Included: | N |
| Cabel TV Included: | N |
| Common Elements Included: | N |
| Heat Included: | N |
| Parking Included: | N |
| Condo Tax Included: | N |
| Building Insurance Included: | N |
| Fireplace/Stove: | Y |
| Heat Type: | Forced Air |
| Central Air Conditioning: | Central Air |
| Central Vac: | N |
| Laundry Level: | Syste |
| Ensuite Laundry: | F |
| Sewers: | Sewer |
$
%
Years
This calculator is for demonstration purposes only. Always consult a professional
financial advisor before making personal financial decisions.
| Although the information displayed is believed to be accurate, no warranties or representations are made of any kind. |
| RE/MAX HALLMARK FIRST GROUP REALTY LTD. |
|
|

Wally Islam
Real Estate Broker
Dir:
416-949-2626
Bus:
416-293-8500
Fax:
905-913-8585
| Book Showing | Email a Friend |
Jump To:
At a Glance:
| Type: | Freehold - Detached |
| Area: | Durham |
| Municipality: | Pickering |
| Neighbourhood: | Liverpool |
| Style: | 2-Storey |
| Approximate Age: | 31-50 |
| Tax: | $6,841.89 |
| Beds: | 4+1 |
| Baths: | 4 |
| Fireplace: | Y |
| Pool: | None |
Locatin Map:
Payment Calculator:
