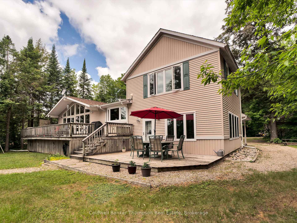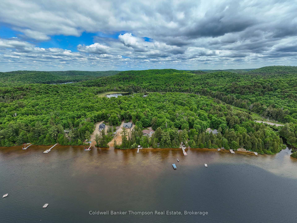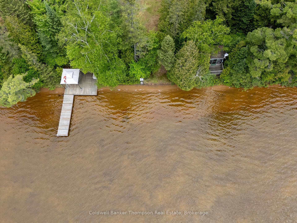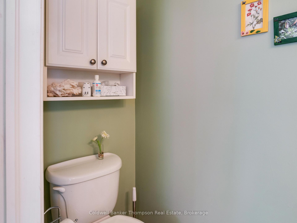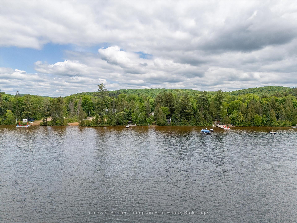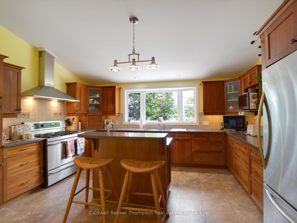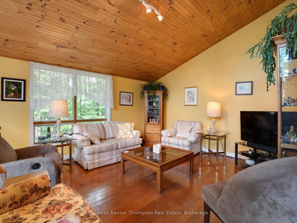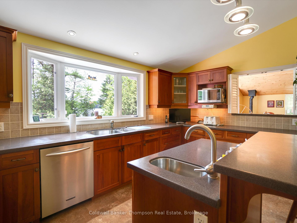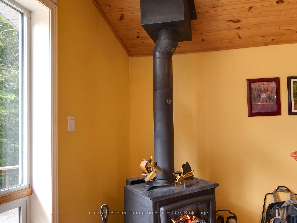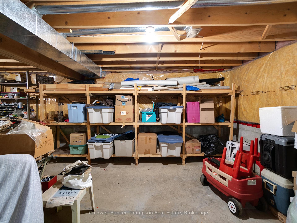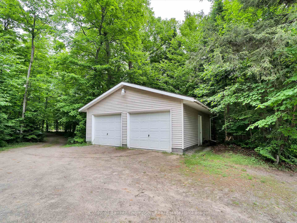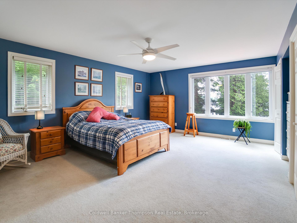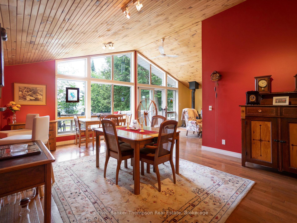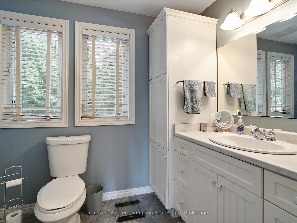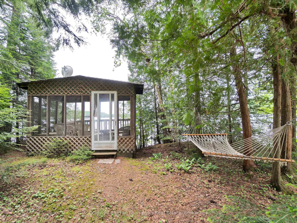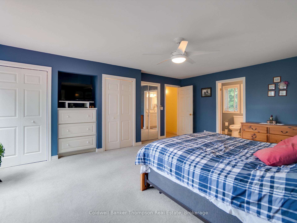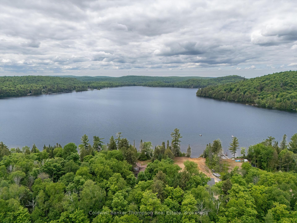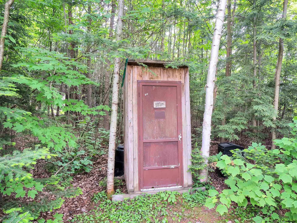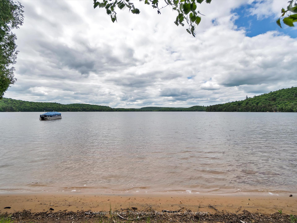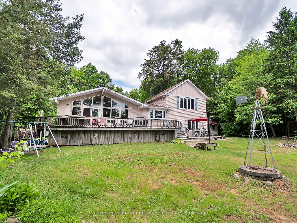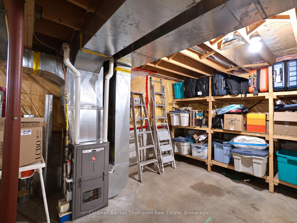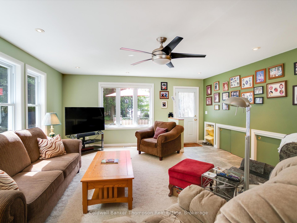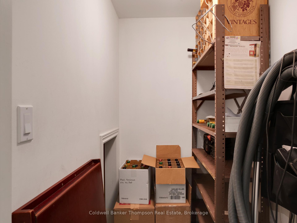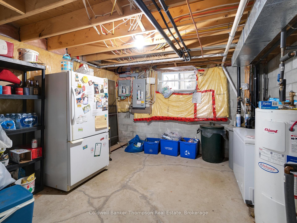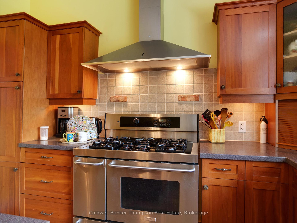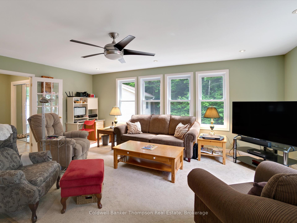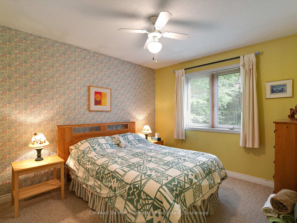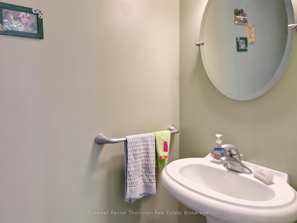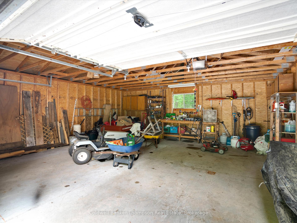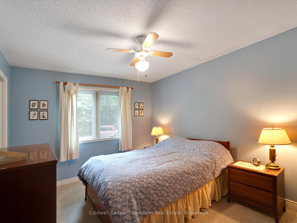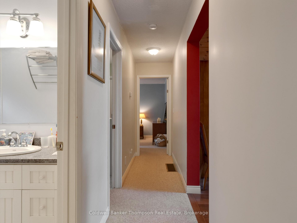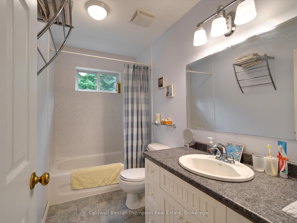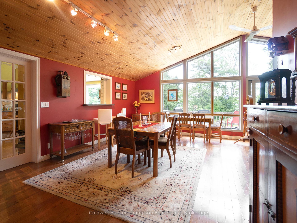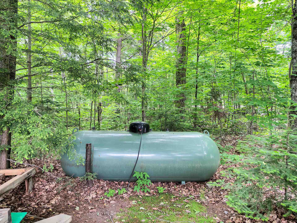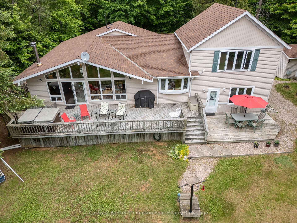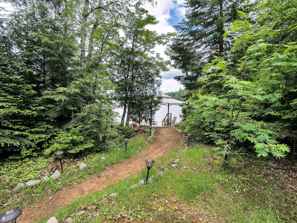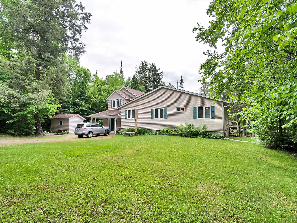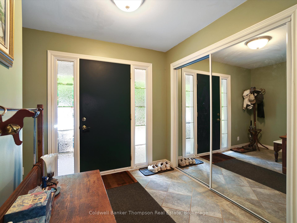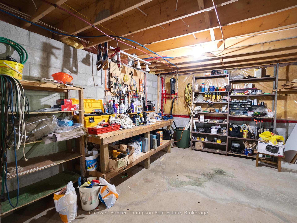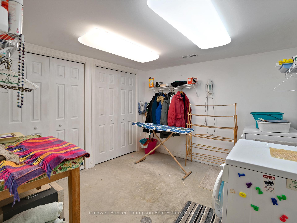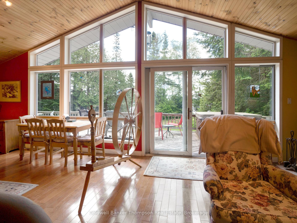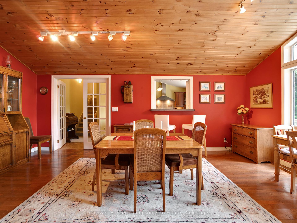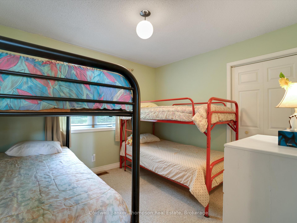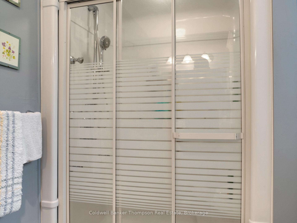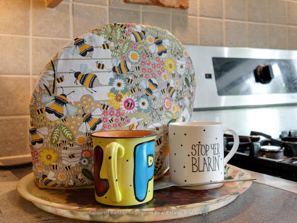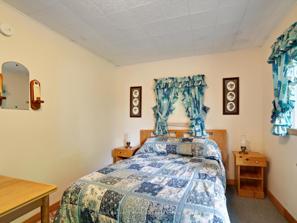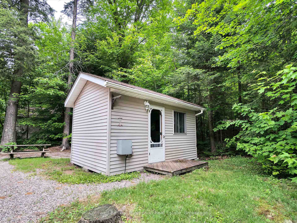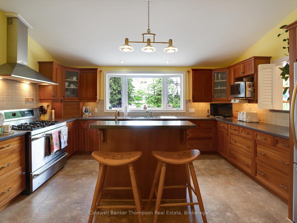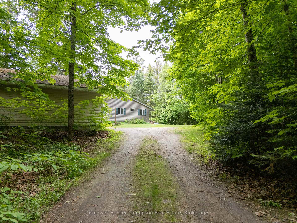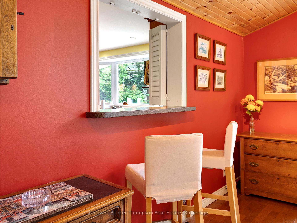$1,299,000
Available - For Sale
Listing ID: X11997218
1070 Grass Lake Road , Kearney, P0A 1M0, Parry Sound
| Where nature meets tranquillity. Welcome to 1070 Grass Lake Road. This large 4 bedroom, 3 bath home/cottage is nestled on a serene private lot with an incredible South facing sand beach. Home has tons of charm and plenty of space for a growing family or for a family cottage. Propane heat with a wood stove in the family room for additional ambiance. Home/cottage offers plenty of natural light, an open concept dining/family room. Large eat-in kitchen. Lower level basement offers plenty of storage and laundry. Large deck with hot tub. Generator back up included. Stunning views of Grass Lake which is connected to Loon Lake for additional boating.. Popular recreational area located close to Algonquin Provoncial Park with 100's of acres of Crown Land. Come take a look at this lovingly cared for home. |
| Price | $1,299,000 |
| Taxes: | $4635.06 |
| Assessment Year: | 2024 |
| Occupancy by: | Owner |
| Address: | 1070 Grass Lake Road , Kearney, P0A 1M0, Parry Sound |
| Acreage: | .50-1.99 |
| Directions/Cross Streets: | 518 E/Chetwynd Road |
| Rooms: | 15 |
| Bedrooms: | 4 |
| Bedrooms +: | 0 |
| Family Room: | T |
| Basement: | Partially Fi |
| Level/Floor | Room | Length(ft) | Width(ft) | Descriptions | |
| Room 1 | Main | Foyer | 9.32 | 7.41 | |
| Room 2 | Main | Living Ro | 24.5 | 190.24 | |
| Room 3 | Main | Bathroom | 6.76 | 3.08 | |
| Room 4 | In Between | Kitchen | 17.84 | 16.83 | |
| Room 5 | In Between | Dining Ro | 17.84 | 13.68 | |
| Room 6 | Main | Family Ro | 17.84 | 13.91 | |
| Room 7 | In Between | Bedroom | 13.15 | 12.33 | |
| Room 8 | In Between | Bedroom 2 | 12.92 | 12.4 | |
| Room 9 | In Between | Bedroom 3 | 12.66 | 9.84 | |
| Room 10 | In Between | Bathroom | 9.32 | 4.82 | |
| Room 11 | Second | Primary B | 17.84 | 15.58 | |
| Room 12 | Second | Bathroom | 12.07 | 7.41 | 3 Pc Ensuite |
| Room 13 | Lower | Laundry | 10.17 | 10.17 | |
| Room 14 | Lower | Utility R | 37.39 | 31.26 |
| Washroom Type | No. of Pieces | Level |
| Washroom Type 1 | 4 | Main |
| Washroom Type 2 | 4 | Second |
| Washroom Type 3 | 2 | Main |
| Washroom Type 4 | 0 | |
| Washroom Type 5 | 0 |
| Total Area: | 0.00 |
| Property Type: | Rural Residential |
| Style: | 1 1/2 Storey |
| Exterior: | Vinyl Siding |
| Garage Type: | Detached |
| Drive Parking Spaces: | 4 |
| Pool: | None |
| CAC Included: | N |
| Water Included: | N |
| Cabel TV Included: | N |
| Common Elements Included: | N |
| Heat Included: | N |
| Parking Included: | N |
| Condo Tax Included: | N |
| Building Insurance Included: | N |
| Fireplace/Stove: | Y |
| Heat Type: | Forced Air |
| Central Air Conditioning: | None |
| Central Vac: | Y |
| Laundry Level: | Syste |
| Ensuite Laundry: | F |
| Elevator Lift: | False |
| Sewers: | Septic |
| Utilities-Cable: | N |
| Utilities-Hydro: | Y |
$
%
Years
This calculator is for demonstration purposes only. Always consult a professional
financial advisor before making personal financial decisions.
| Although the information displayed is believed to be accurate, no warranties or representations are made of any kind. |
| Coldwell Banker Thompson Real Estate |
|
|

Wally Islam
Real Estate Broker
Dir:
416-949-2626
Bus:
416-293-8500
Fax:
905-913-8585
| Book Showing | Email a Friend |
Jump To:
At a Glance:
| Type: | Freehold - Rural Residential |
| Area: | Parry Sound |
| Municipality: | Kearney |
| Neighbourhood: | Proudfoot |
| Style: | 1 1/2 Storey |
| Tax: | $4,635.06 |
| Beds: | 4 |
| Baths: | 3 |
| Fireplace: | Y |
| Pool: | None |
Locatin Map:
Payment Calculator:
