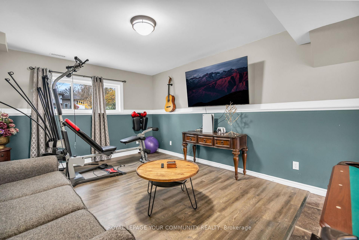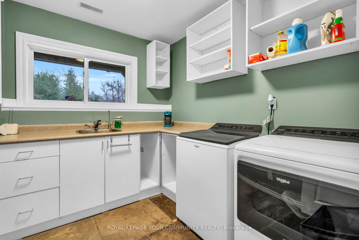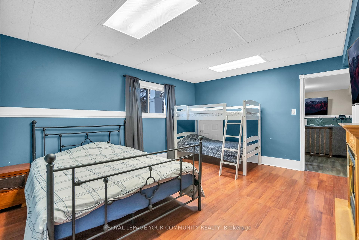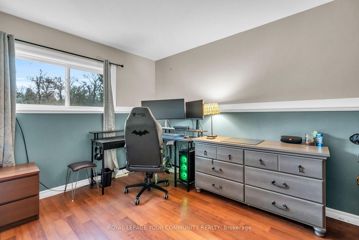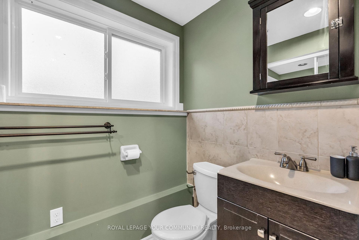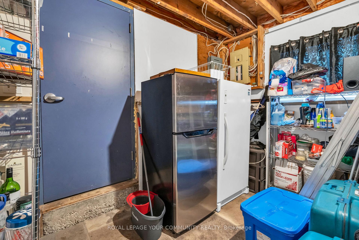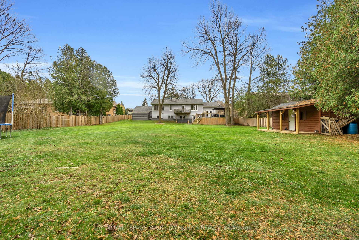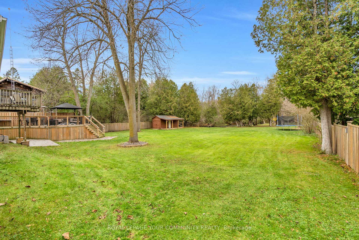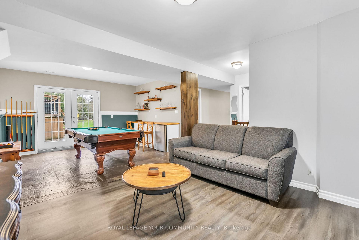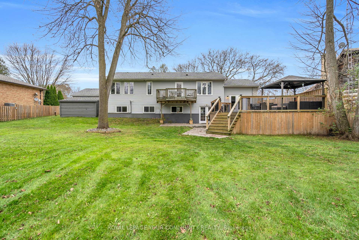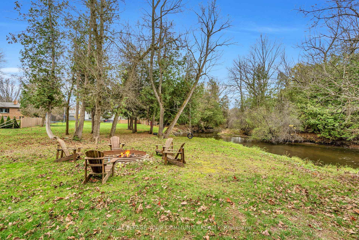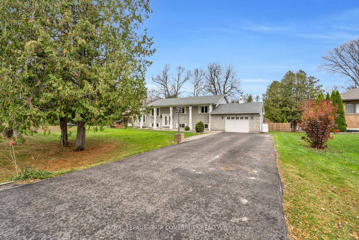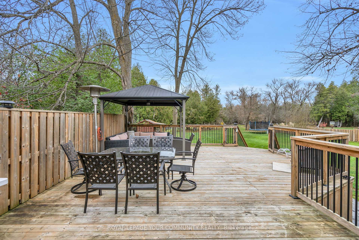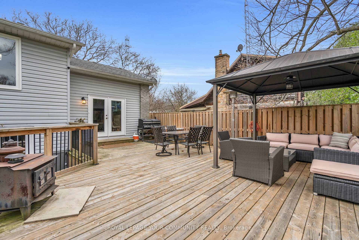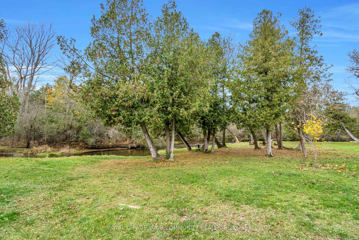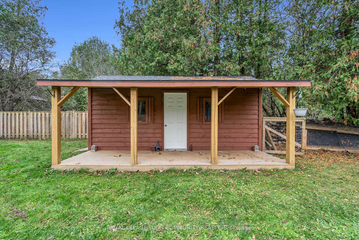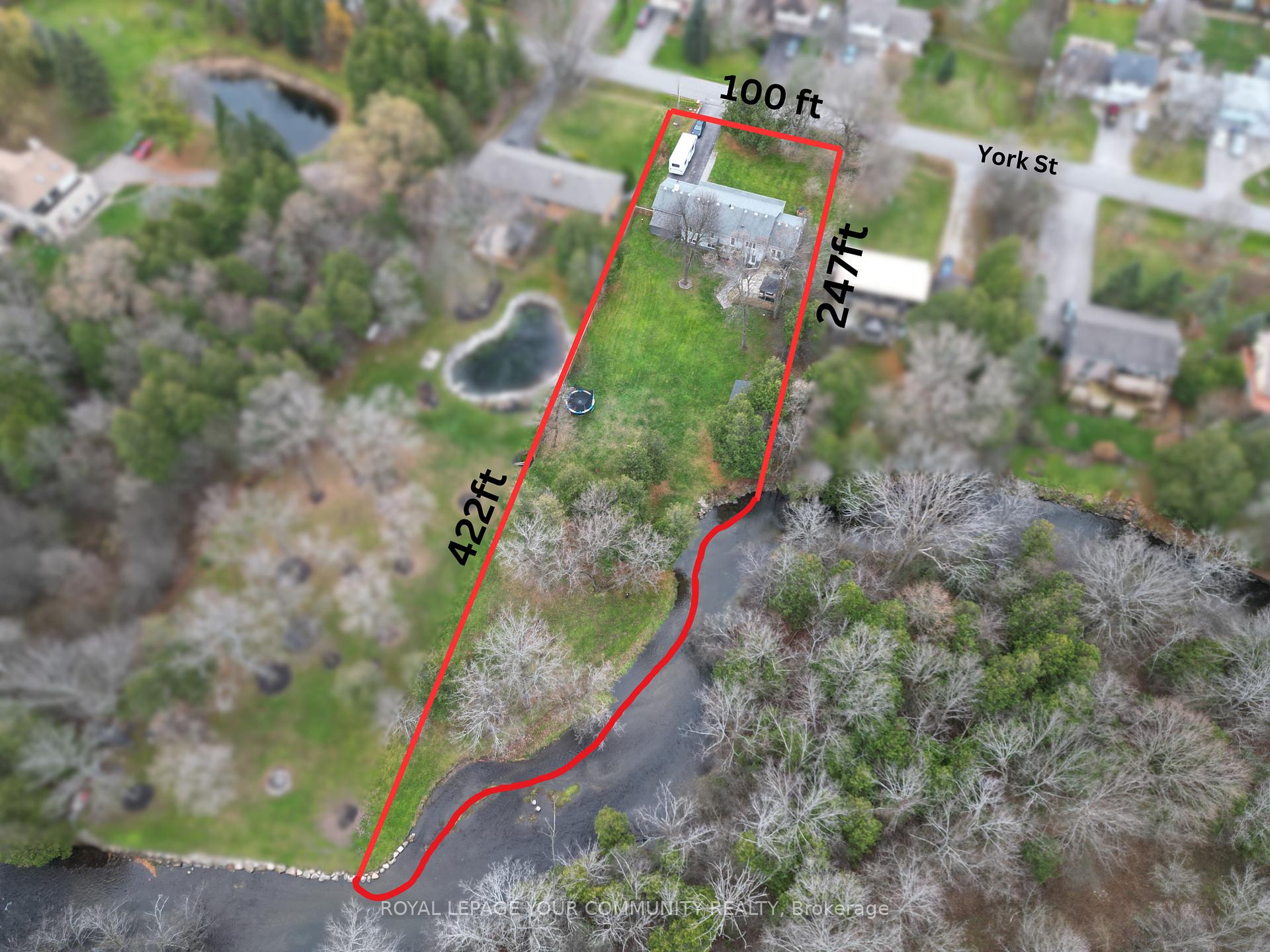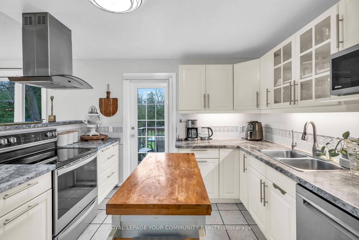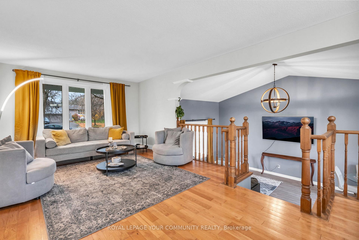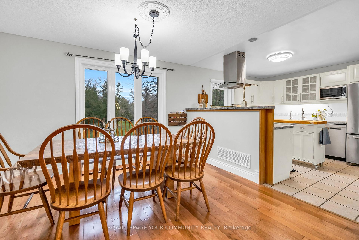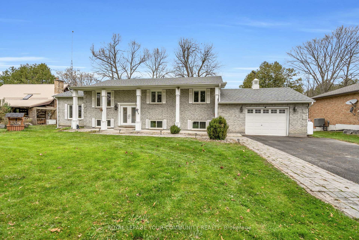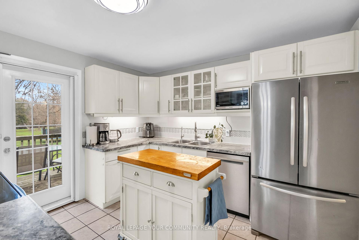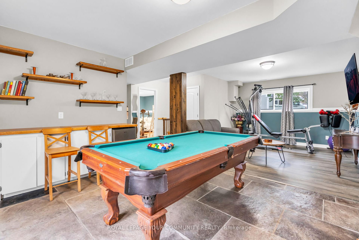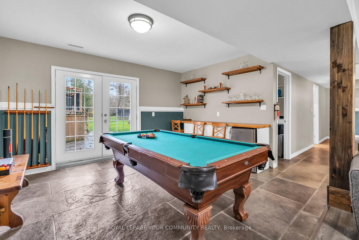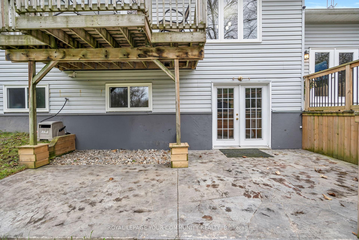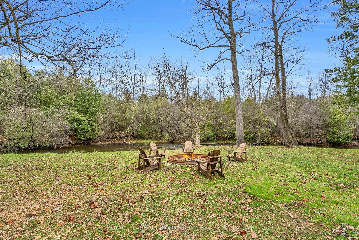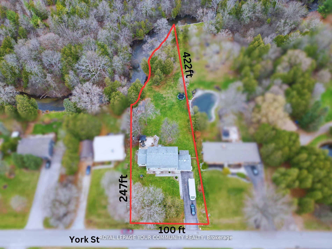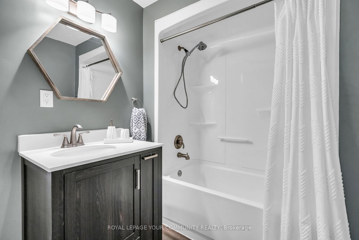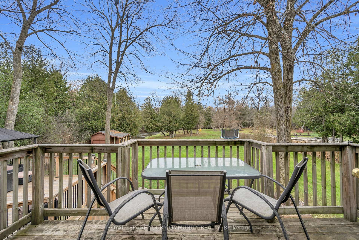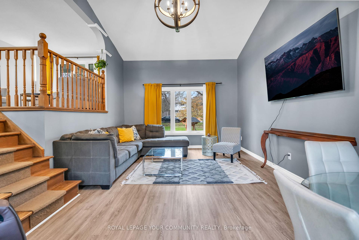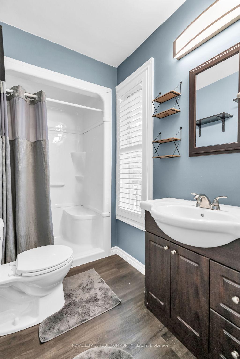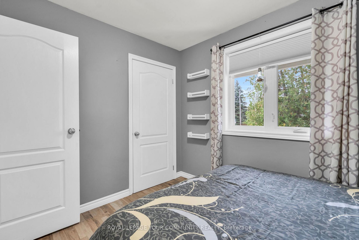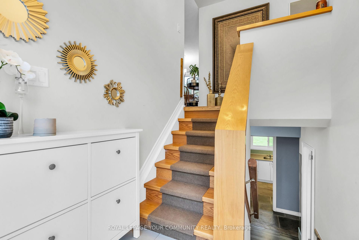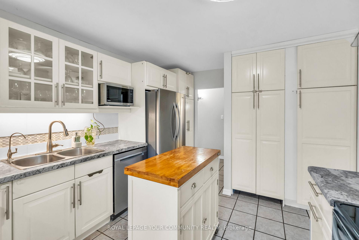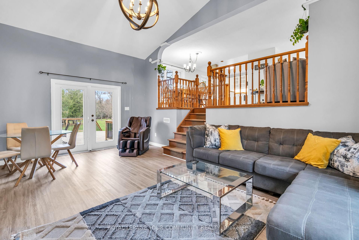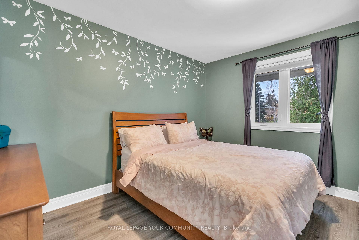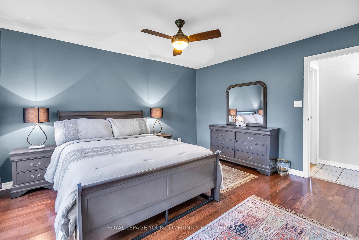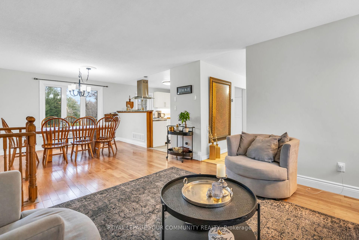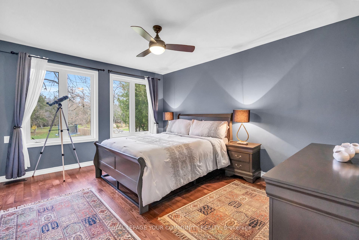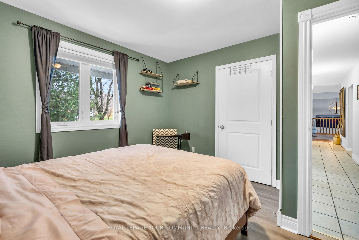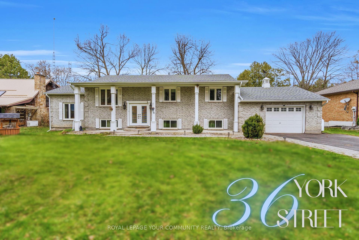$1,269,000
Available - For Sale
Listing ID: N11959392
36 York Stre , Georgina, L0C 1L0, York
| Beautiful Riverfront Home on almost an acre of pristine land in the heart of Udora, Georgina. This inviting 3+2 bedroom raised bungalow harmonizes modern upgrades with the beauty of nature, featuring direct river access for peaceful water views and relaxation. Inside, enjoy a spacious, bright open concept layout, vaulted ceilings in the family room, with a fully finished walk-out basement, ideal for multi-generational living or hosting friends and family. The meticulously kept yard is a private oasis, complete with mature trees and ample space for outdoor gatherings. Located in a quiet, family-friendly neighborhood, this home offers the perfect balance of privacy and convenience, with quick access to local amenities, schools, parks, and Highway 404. A true haven for nature lovers and entertainers alike. Stainless Steel Appliances, Water Softener/Purification System with upgraded UV Filter (2024); Eavestrough, Furnace And A/C (2017); Roof (2016); Windows & Main Deck (2020); Concrete Patio(2021); New Fencing (2022); Heat Pump (2024). |
| Price | $1,269,000 |
| Taxes: | $5390.00 |
| Occupancy by: | Owner |
| Address: | 36 York Stre , Georgina, L0C 1L0, York |
| Acreage: | .50-1.99 |
| Directions/Cross Streets: | Ravenshoe Rd/Victoria Rd |
| Rooms: | 7 |
| Rooms +: | 4 |
| Bedrooms: | 3 |
| Bedrooms +: | 2 |
| Family Room: | T |
| Basement: | Finished wit |
| Level/Floor | Room | Length(ft) | Width(ft) | Descriptions | |
| Room 1 | Main | Kitchen | 11.45 | 13.91 | Tile Floor, W/O To Deck, Stainless Steel Appl |
| Room 2 | Main | Living Ro | 12.37 | 26.44 | Hardwood Floor, Combined w/Dining, Open Concept |
| Room 3 | Main | Family Ro | 13.28 | 20.6 | Laminate, W/O To Deck, Vaulted Ceiling(s) |
| Room 4 | Main | Dining Ro | 26.44 | 12.37 | Hardwood Floor, Combined w/Living, Overlooks Frontyard |
| Room 5 | Main | Primary B | 14.5 | 11.84 | Hardwood Floor, 3 Pc Ensuite, Overlooks Backyard |
| Room 6 | Main | Bedroom 2 | 11.68 | 8.33 | Hardwood Floor, Closet, Overlooks Frontyard |
| Room 7 | Main | Bedroom 3 | 11.09 | 8.36 | Laminate, Closet, Overlooks Backyard |
| Room 8 | Lower | Bedroom 4 | 16.04 | 13.19 | Laminate, Closet, Overlooks Frontyard |
| Room 9 | Lower | Bedroom 5 | 12.63 | 8.72 | Laminate, Closet, Overlooks Backyard |
| Room 10 | Lower | Den | 25.78 | 11.81 | Laminate, Combined w/Dining, W/O To Yard |
| Room 11 | Lower | Laundry | 8.82 | 7.31 | Tile Floor, Laundry Sink, Overlooks Backyard |
| Washroom Type | No. of Pieces | Level |
| Washroom Type 1 | 4 | Main |
| Washroom Type 2 | 3 | Main |
| Washroom Type 3 | 3 | Basement |
| Washroom Type 4 | 0 | |
| Washroom Type 5 | 0 |
| Total Area: | 0.00 |
| Approximatly Age: | 31-50 |
| Property Type: | Detached |
| Style: | Bungalow-Raised |
| Exterior: | Brick |
| Garage Type: | Attached |
| (Parking/)Drive: | Private Do |
| Drive Parking Spaces: | 6 |
| Park #1 | |
| Parking Type: | Private Do |
| Park #2 | |
| Parking Type: | Private Do |
| Pool: | None |
| Other Structures: | Garden Shed |
| Approximatly Age: | 31-50 |
| CAC Included: | N |
| Water Included: | N |
| Cabel TV Included: | N |
| Common Elements Included: | N |
| Heat Included: | N |
| Parking Included: | N |
| Condo Tax Included: | N |
| Building Insurance Included: | N |
| Fireplace/Stove: | N |
| Heat Type: | Forced Air |
| Central Air Conditioning: | Central Air |
| Central Vac: | Y |
| Laundry Level: | Syste |
| Ensuite Laundry: | F |
| Sewers: | Septic |
| Water: | Drilled W |
| Water Supply Types: | Drilled Well |
| Utilities-Cable: | Y |
| Utilities-Hydro: | Y |
$
%
Years
This calculator is for demonstration purposes only. Always consult a professional
financial advisor before making personal financial decisions.
| Although the information displayed is believed to be accurate, no warranties or representations are made of any kind. |
| ROYAL LEPAGE YOUR COMMUNITY REALTY |
|
|

Wally Islam
Real Estate Broker
Dir:
416-949-2626
Bus:
416-293-8500
Fax:
905-913-8585
| Book Showing | Email a Friend |
Jump To:
At a Glance:
| Type: | Freehold - Detached |
| Area: | York |
| Municipality: | Georgina |
| Neighbourhood: | Baldwin |
| Style: | Bungalow-Raised |
| Approximate Age: | 31-50 |
| Tax: | $5,390 |
| Beds: | 3+2 |
| Baths: | 3 |
| Fireplace: | N |
| Pool: | None |
Locatin Map:
Payment Calculator:
