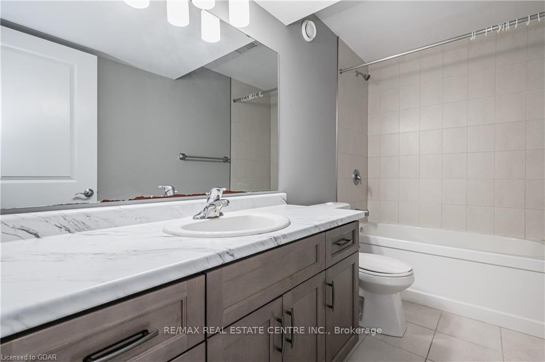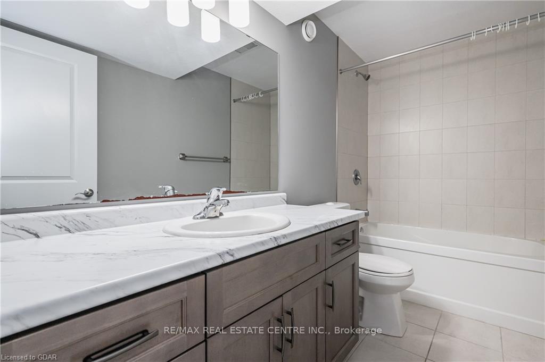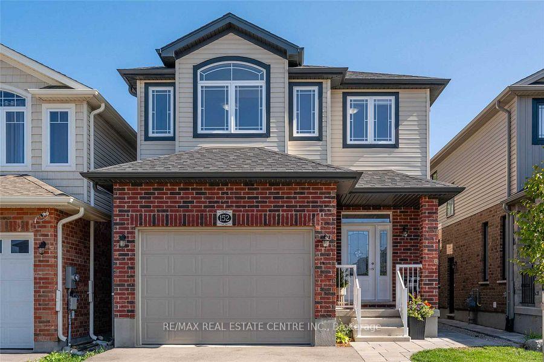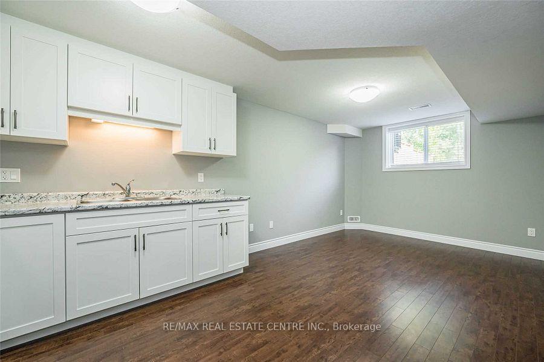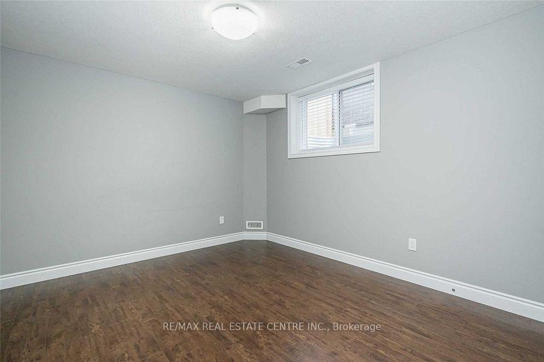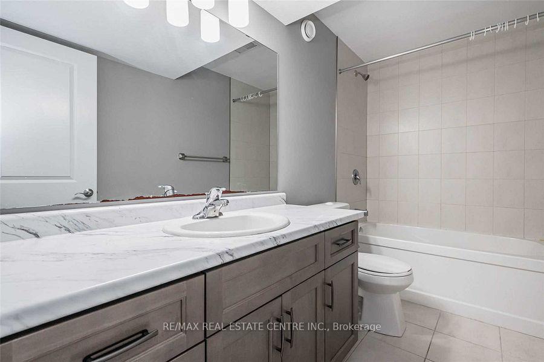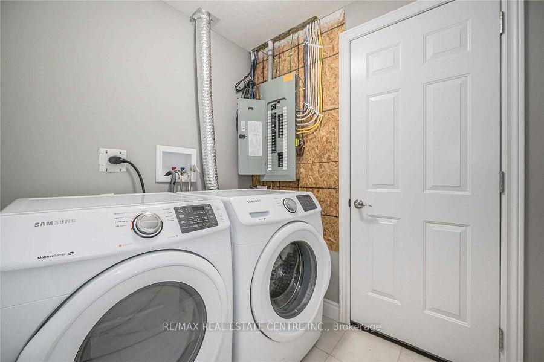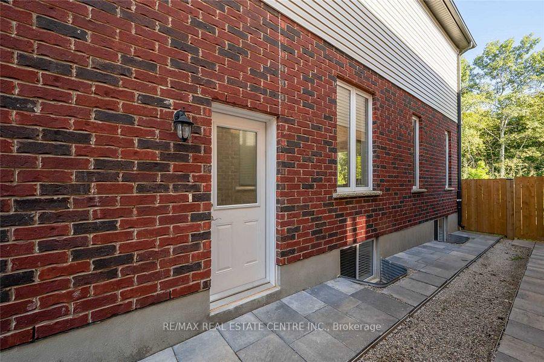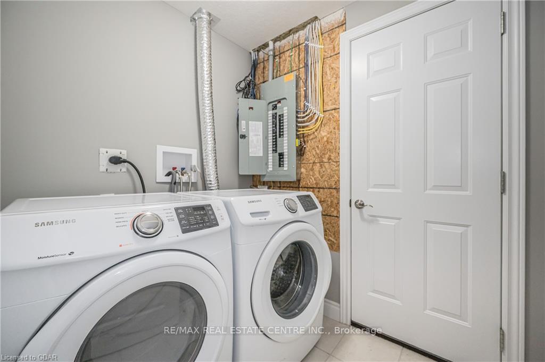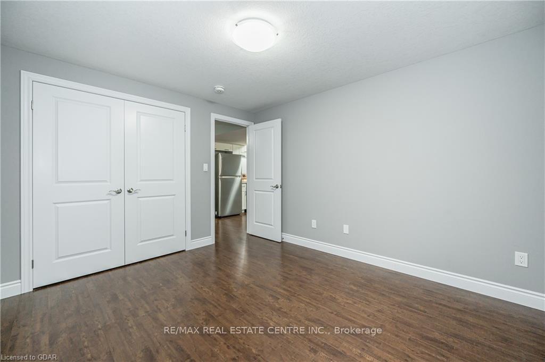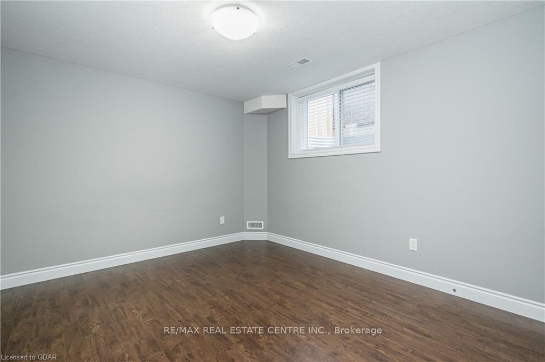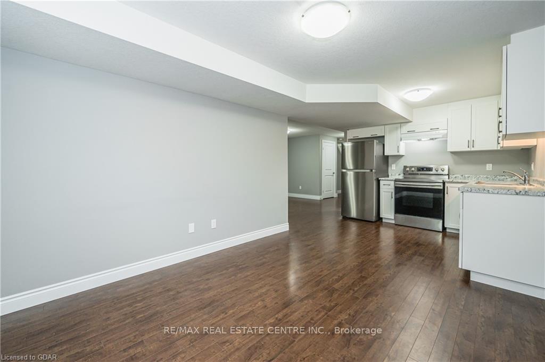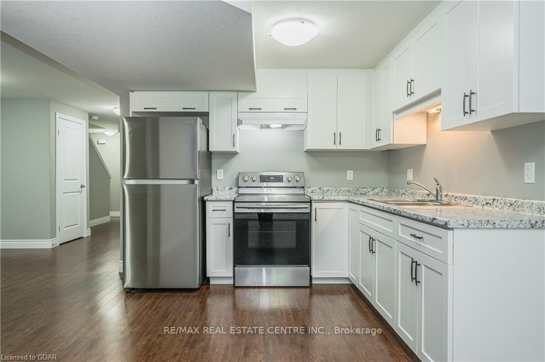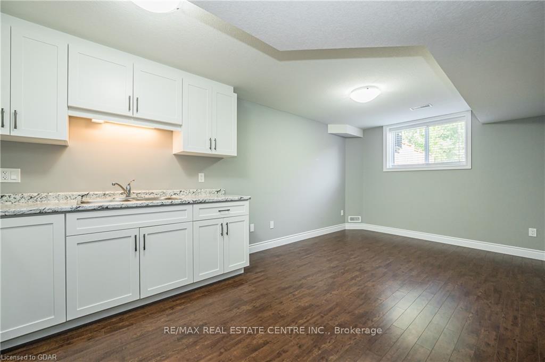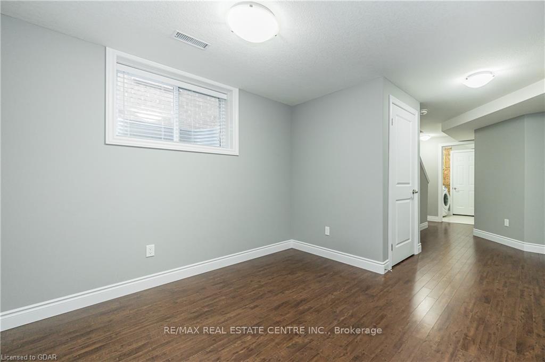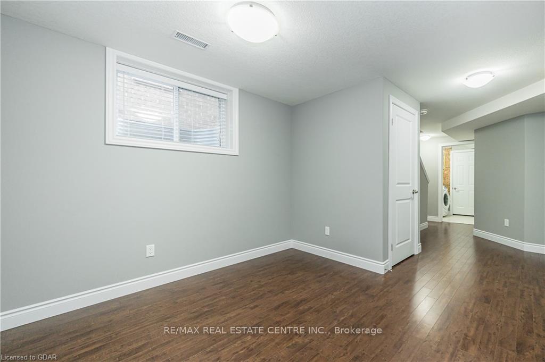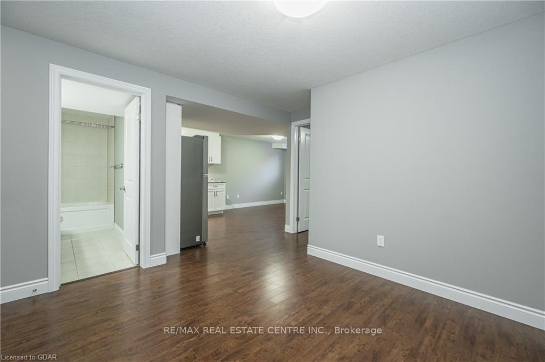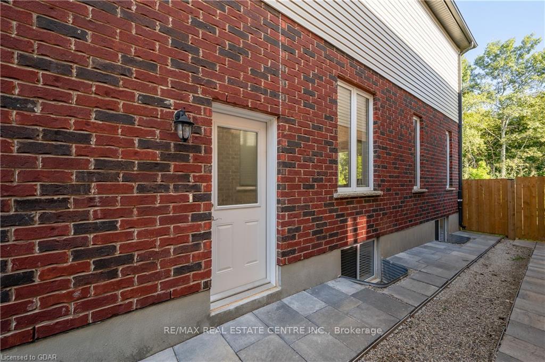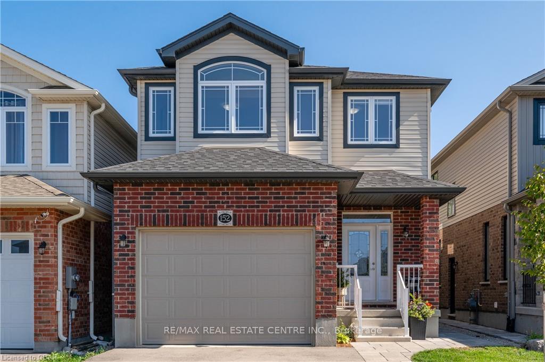$1,800
Available - For Rent
Listing ID: X12062305
152 Dallan Driv , Guelph, N1L 0N2, Wellington
| Professionally Finished Legal Basement Apartment With A Private Entrance And Private Ensuite Laundry, Nestled On A Quiet Street Backing Onto Ravine! This Builder-Finished, Soundproof 1+Den Suite Features A Spacious Layout With Laminate Throughout And Large Windows Offering Plenty Of Natural Light. Eat-In Kitchen Offers Stainless Steel Appliances And Plenty Of Cabinet Storage. Main Bedroom Features A Large Double Closet And Large Window. Clean, Well-Maintained And Move-In Ready! 1 Parking Space Included. Here Is Your Opportunity To Live In Prime Location In The Heart Of South Guelph Surrounded By Endless Amenities And Minutes To Local, Grocery Stores, Shops, Dining, Parks And So Much More. Easy Access To Highways And Public Transit. Don't Miss Out On This Rare Gem! |
| Price | $1,800 |
| Taxes: | $0.00 |
| Occupancy by: | Tenant |
| Address: | 152 Dallan Driv , Guelph, N1L 0N2, Wellington |
| Directions/Cross Streets: | Gordan/Poppy |
| Rooms: | 5 |
| Bedrooms: | 1 |
| Bedrooms +: | 1 |
| Family Room: | F |
| Basement: | Separate Ent, Apartment |
| Furnished: | Unfu |
| Level/Floor | Room | Length(ft) | Width(ft) | Descriptions | |
| Room 1 | Basement | Kitchen | 10 | 9.58 | Eat-in Kitchen, Stainless Steel Appl, Laminate |
| Room 2 | Basement | Living Ro | 10.33 | 10 | Open Concept, Combined w/Dining, Laminate |
| Room 3 | Basement | Dining Ro | 9.51 | 10 | Open Concept, Combined w/Living, Laminate |
| Room 4 | Basement | Bedroom | 11.64 | 10.33 | Large Closet, Large Window, Laminate |
| Room 5 | Basement | Den | 10.33 | 9.35 | Open Concept, Large Window, Laminate |
| Room 6 | Basement | Laundry | 10 | 6.4 | Separate Room |
| Washroom Type | No. of Pieces | Level |
| Washroom Type 1 | 4 | Basement |
| Washroom Type 2 | 0 | |
| Washroom Type 3 | 0 | |
| Washroom Type 4 | 0 | |
| Washroom Type 5 | 0 | |
| Washroom Type 6 | 4 | Basement |
| Washroom Type 7 | 0 | |
| Washroom Type 8 | 0 | |
| Washroom Type 9 | 0 | |
| Washroom Type 10 | 0 |
| Total Area: | 0.00 |
| Approximatly Age: | 6-15 |
| Property Type: | Detached |
| Style: | 2-Storey |
| Exterior: | Brick, Vinyl Siding |
| Garage Type: | Attached |
| (Parking/)Drive: | Private Do |
| Drive Parking Spaces: | 1 |
| Park #1 | |
| Parking Type: | Private Do |
| Park #2 | |
| Parking Type: | Private Do |
| Pool: | None |
| Laundry Access: | Ensuite |
| Approximatly Age: | 6-15 |
| Approximatly Square Footage: | 700-1100 |
| CAC Included: | N |
| Water Included: | N |
| Cabel TV Included: | N |
| Common Elements Included: | N |
| Heat Included: | N |
| Parking Included: | Y |
| Condo Tax Included: | N |
| Building Insurance Included: | N |
| Fireplace/Stove: | N |
| Heat Type: | Forced Air |
| Central Air Conditioning: | Central Air |
| Central Vac: | N |
| Laundry Level: | Syste |
| Ensuite Laundry: | F |
| Elevator Lift: | False |
| Sewers: | Sewer |
| Although the information displayed is believed to be accurate, no warranties or representations are made of any kind. |
| RE/MAX REAL ESTATE CENTRE INC. |
|
|

Wally Islam
Real Estate Broker
Dir:
416-949-2626
Bus:
416-293-8500
Fax:
905-913-8585
| Book Showing | Email a Friend |
Jump To:
At a Glance:
| Type: | Freehold - Detached |
| Area: | Wellington |
| Municipality: | Guelph |
| Neighbourhood: | Pineridge/Westminster Woods |
| Style: | 2-Storey |
| Approximate Age: | 6-15 |
| Beds: | 1+1 |
| Baths: | 1 |
| Fireplace: | N |
| Pool: | None |
Locatin Map:
