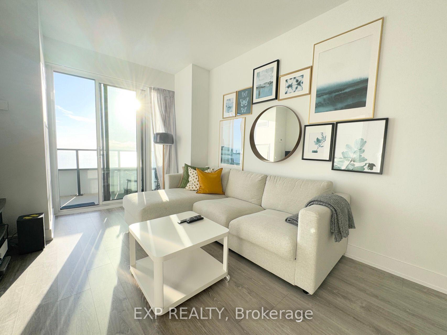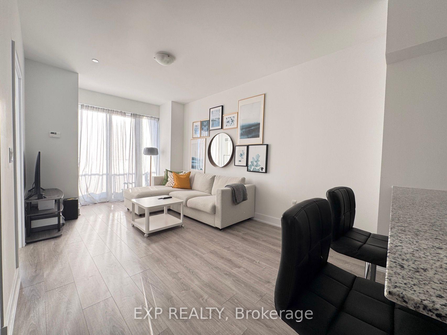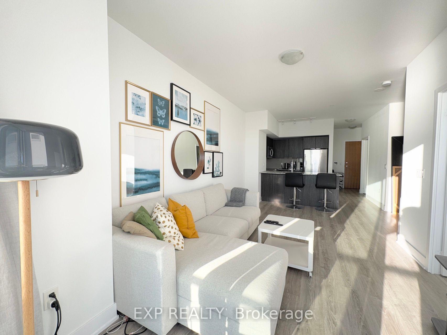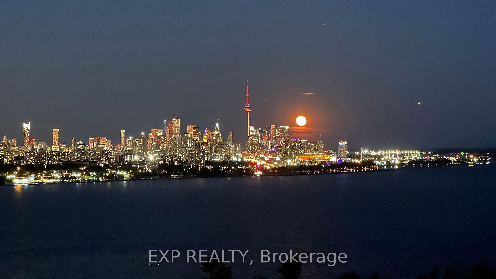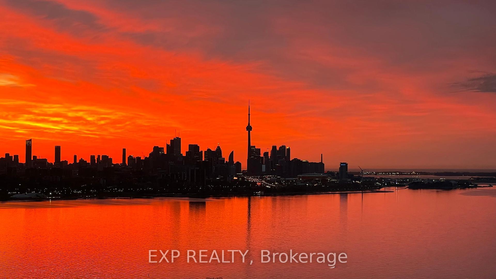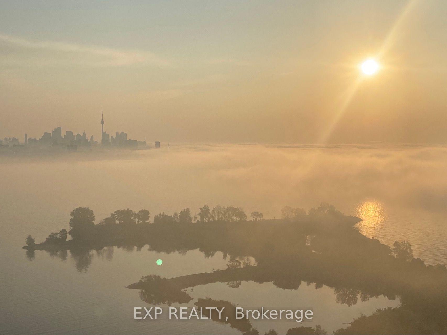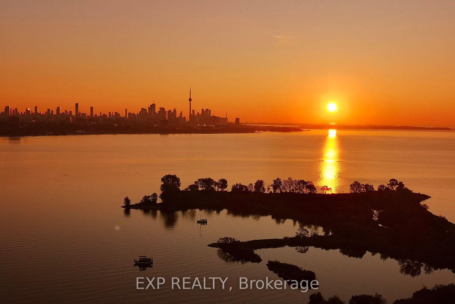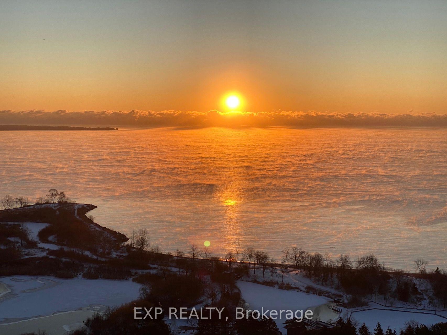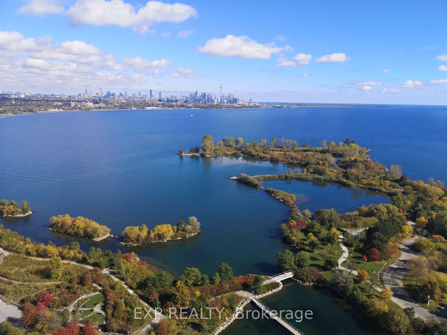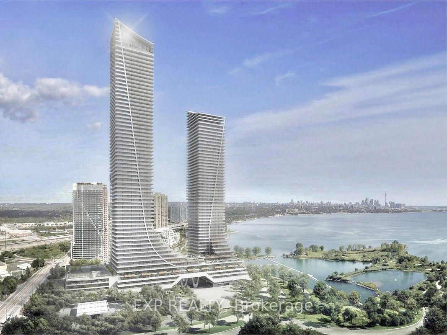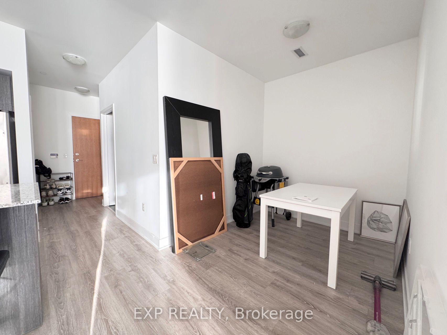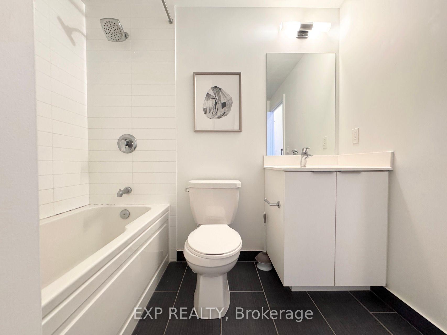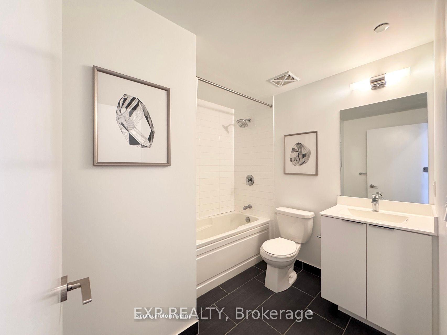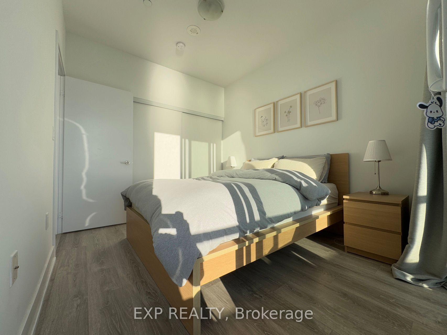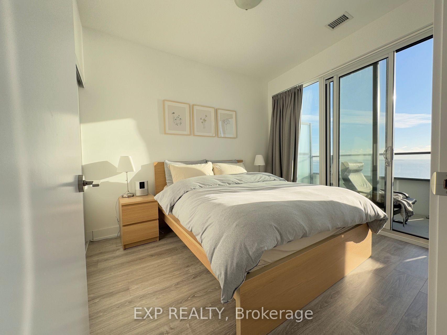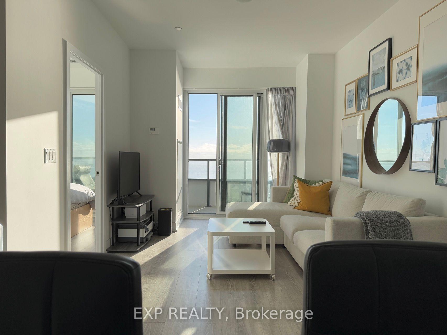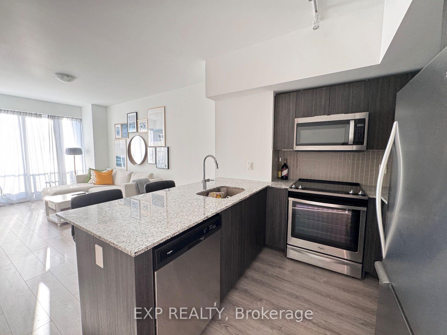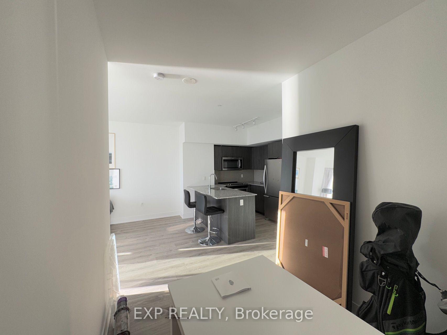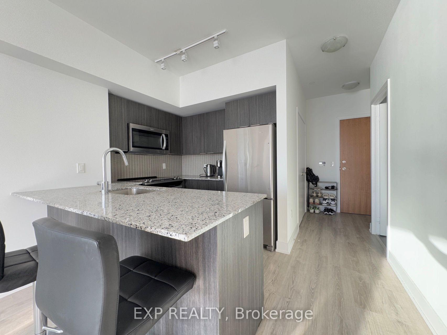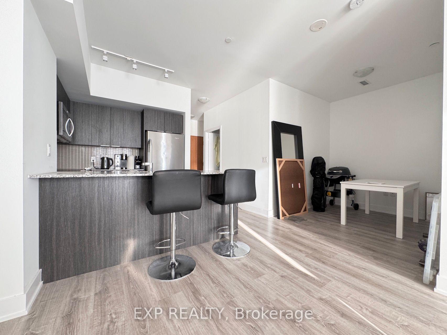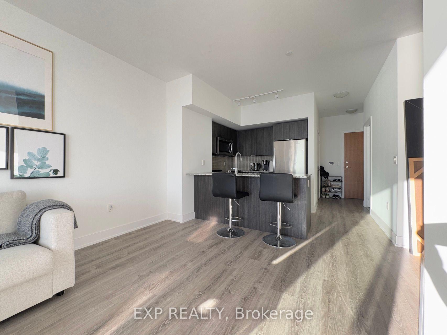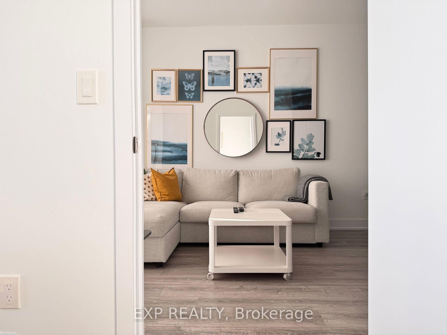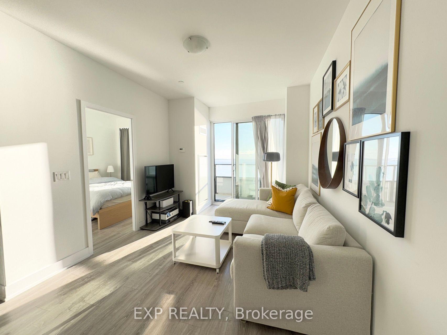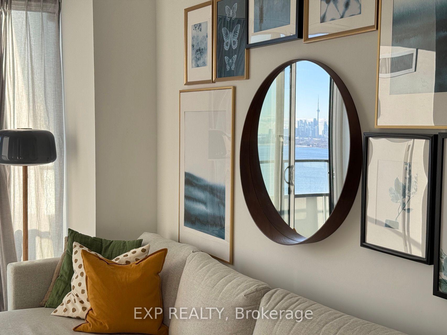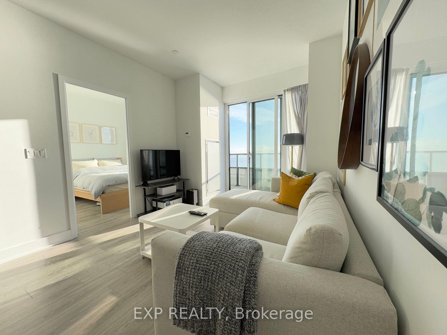$799,000
Available - For Sale
Listing ID: W12063270
20 Shore Breeze Driv , Toronto, M8V 0C7, Toronto
| A rare gem in the city. This unique 1+1 layout combines city convenience with lakeside luxury. With 9-ft ceilings and an open plan design, the spacious interior is flooded with light from large floor-to-ceiling windows. The kitchen features high-end stainless steel appliances, quartz countertops, and marble tiles. A private balcony offers serene lake views. Enjoy premium amenities including a fitness center, pool, sauna, and party room. The highly acclaimed Kingsway College School, a private high school is conveniently located in the building. Perfect for both personal use and investment. Showings available from 8 AM to 8 PM, with 3-hour notice. Strongly recommended to show early for sunrise with 12 hours prior notice. |
| Price | $799,000 |
| Taxes: | $3054.28 |
| Occupancy by: | Owner |
| Address: | 20 Shore Breeze Driv , Toronto, M8V 0C7, Toronto |
| Postal Code: | M8V 0C7 |
| Province/State: | Toronto |
| Directions/Cross Streets: | Park Lawn Rd & Lakeshore |
| Level/Floor | Room | Length(ft) | Width(ft) | Descriptions | |
| Room 1 | Main | Primary B | 10.99 | 8.99 | |
| Room 2 | Main | Living Ro | 19.09 | 9.97 | |
| Room 3 | Main | Den | 7.71 | 7.12 | |
| Room 4 | Main | Kitchen | 11.48 | 9.84 |
| Washroom Type | No. of Pieces | Level |
| Washroom Type 1 | 4 | Main |
| Washroom Type 2 | 0 | |
| Washroom Type 3 | 0 | |
| Washroom Type 4 | 0 | |
| Washroom Type 5 | 0 |
| Total Area: | 0.00 |
| Washrooms: | 1 |
| Heat Type: | Forced Air |
| Central Air Conditioning: | Central Air |
| Elevator Lift: | True |
$
%
Years
This calculator is for demonstration purposes only. Always consult a professional
financial advisor before making personal financial decisions.
| Although the information displayed is believed to be accurate, no warranties or representations are made of any kind. |
| EXP REALTY |
|
|

Wally Islam
Real Estate Broker
Dir:
416-949-2626
Bus:
416-293-8500
Fax:
905-913-8585
| Book Showing | Email a Friend |
Jump To:
At a Glance:
| Type: | Com - Condo Apartment |
| Area: | Toronto |
| Municipality: | Toronto W06 |
| Neighbourhood: | Mimico |
| Style: | Apartment |
| Tax: | $3,054.28 |
| Maintenance Fee: | $610.19 |
| Beds: | 1+1 |
| Baths: | 1 |
| Fireplace: | N |
Locatin Map:
Payment Calculator:
