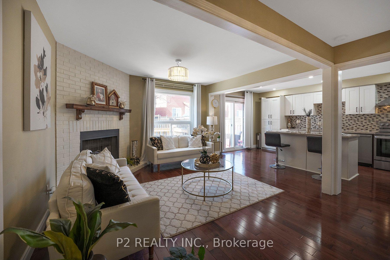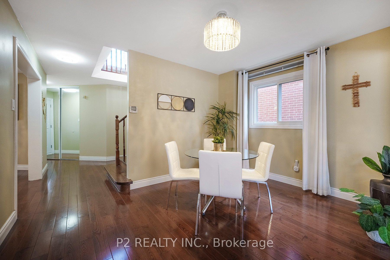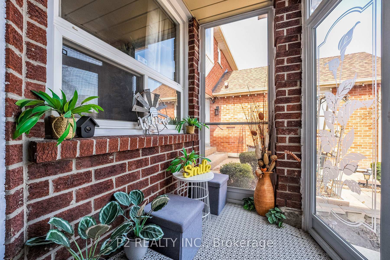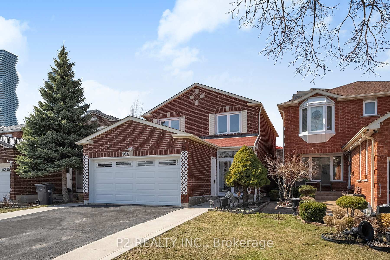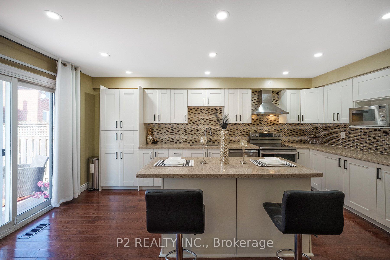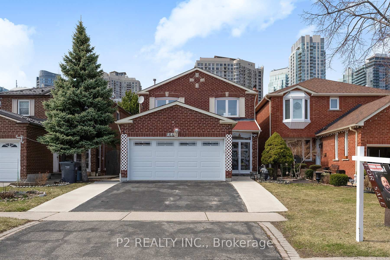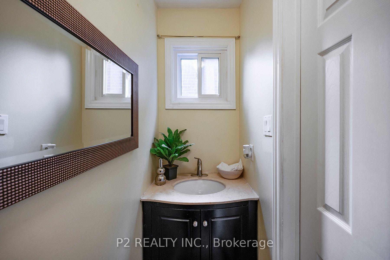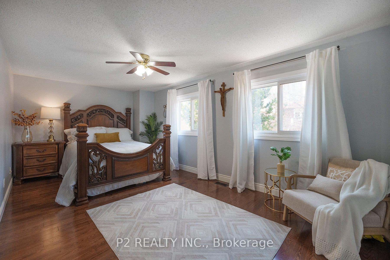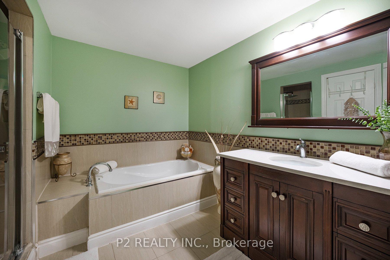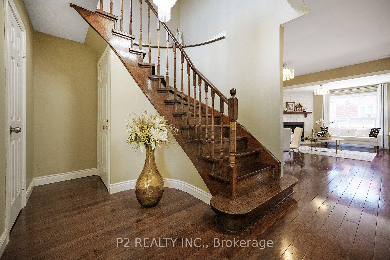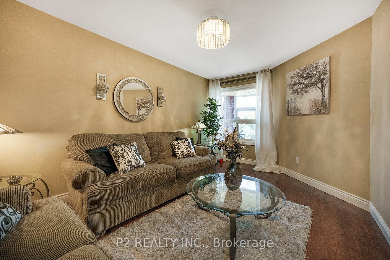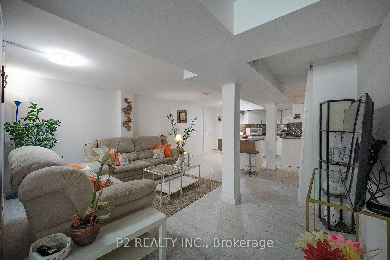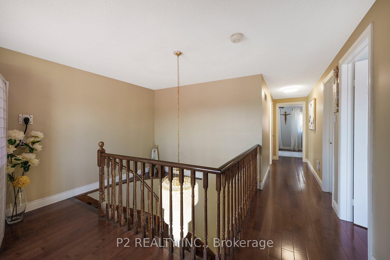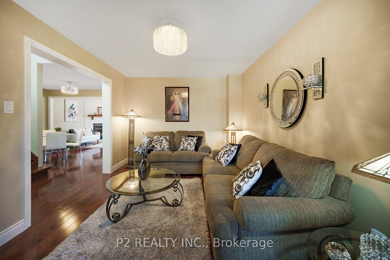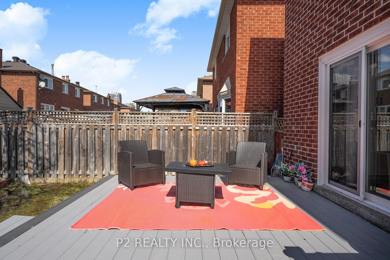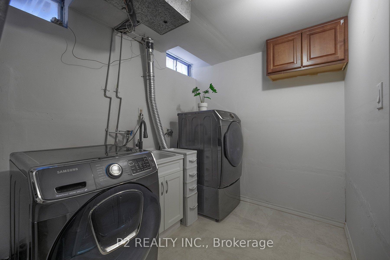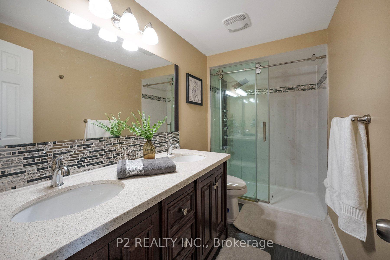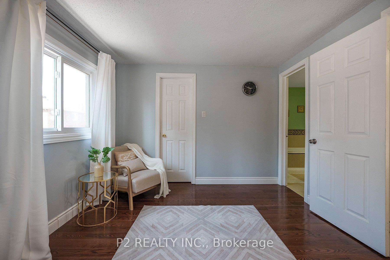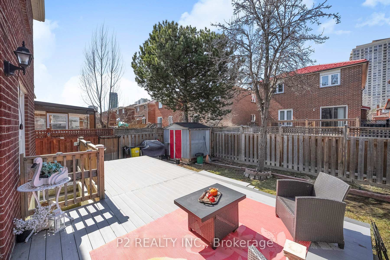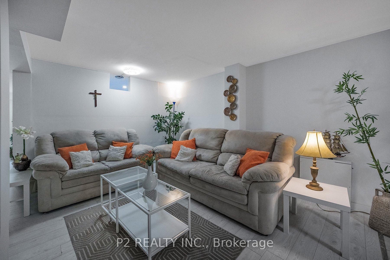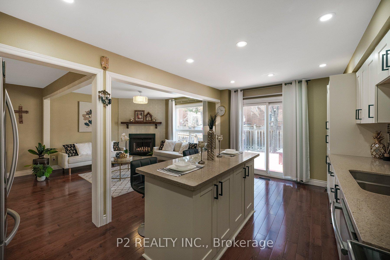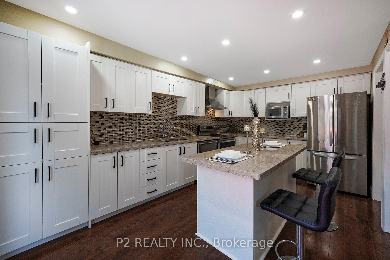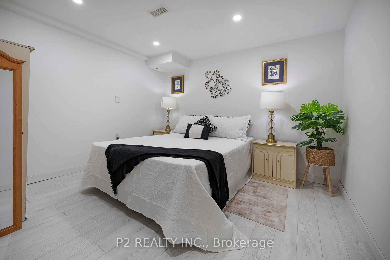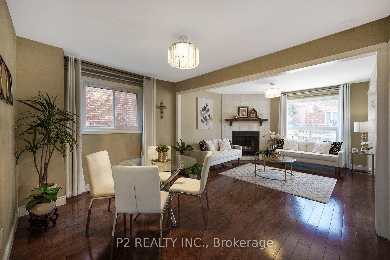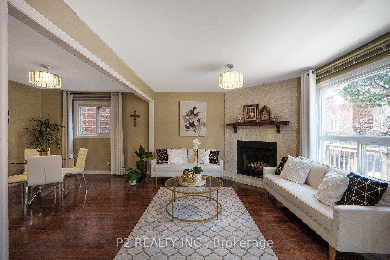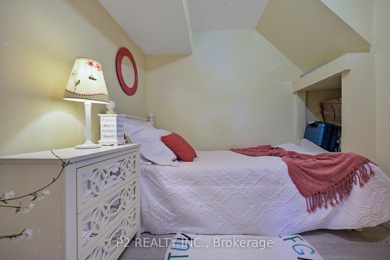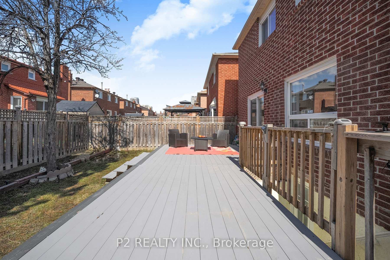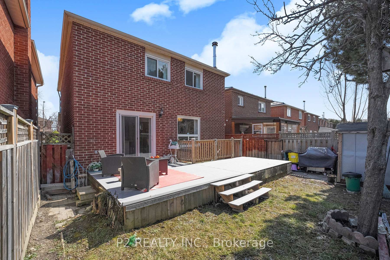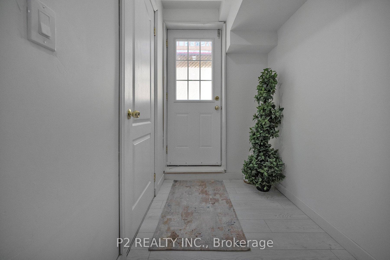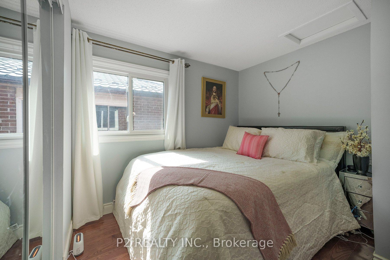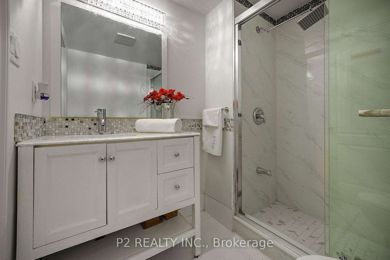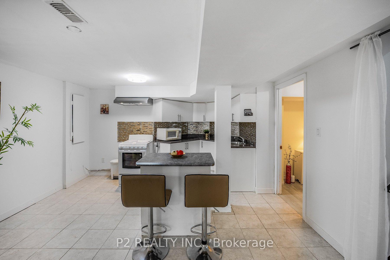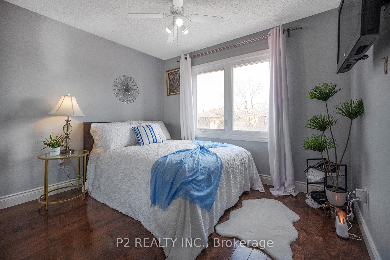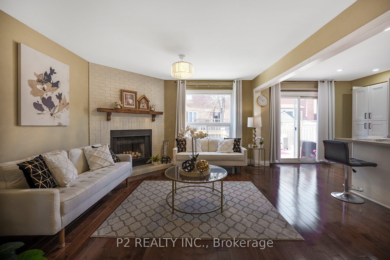$1,389,899
Available - For Sale
Listing ID: W12063267
164 Macedonia Cres , Mississauga, L5B 3J5, Peel
| Stunning Detached Home in the Heart of Mississauga. Discover exceptional living just steps from Square One City Centre! This immaculate detached home features 3 bright, spacious bedrooms, including a primary ensuite and second-floor laundry. Enjoy sun-filled living and family rooms, along with a modern open concept kitchen. Step outside to a gorgeous well-kept backyard perfect for outdoor living. The walkout basement offers great income potential with 2 bedrooms, eat-in kitchen, 3-piece bath, and separate laundry. Ideally located for convenience, this home is walking distance to shopping, dining, parks, schools, transit, and more. With easy access to highways 403, 401, QEW, this is city living at its best! |
| Price | $1,389,899 |
| Taxes: | $5923.00 |
| Occupancy by: | Owner |
| Address: | 164 Macedonia Cres , Mississauga, L5B 3J5, Peel |
| Directions/Cross Streets: | Burnhamthorpe/Confederation |
| Rooms: | 8 |
| Rooms +: | 2 |
| Bedrooms: | 3 |
| Bedrooms +: | 2 |
| Family Room: | T |
| Basement: | Walk-Out, Finished |
| Level/Floor | Room | Length(ft) | Width(ft) | Descriptions | |
| Room 1 | Main | Kitchen | 10.46 | 9.81 | Quartz Counter, Overlooks Backyard |
| Room 2 | Main | Breakfast | 9.15 | 9.81 | Combined w/Kitchen, W/O To Deck |
| Room 3 | Main | Dining Ro | 12.76 | 10.46 | Hardwood Floor, Overlooks Family |
| Room 4 | Main | Family Ro | 16.04 | 13.09 | Hardwood Floor, Overlooks Dining |
| Room 5 | Main | Living Ro | 16.37 | 10.79 | Hardwood Floor, Large Window |
| Room 6 | Second | Primary B | 18.34 | 10.79 | Hardwood Floor, Walk-In Closet(s), 4 Pc Ensuite |
| Room 7 | Second | Bedroom 2 | 10.46 | 10.46 | Hardwood Floor, Closet |
| Room 8 | Second | Bedroom 3 | 9.81 | 9.15 | Hardwood Floor, Double Closet |
| Washroom Type | No. of Pieces | Level |
| Washroom Type 1 | 2 | Main |
| Washroom Type 2 | 4 | Second |
| Washroom Type 3 | 4 | Second |
| Washroom Type 4 | 3 | Basement |
| Washroom Type 5 | 0 |
| Total Area: | 0.00 |
| Approximatly Age: | 31-50 |
| Property Type: | Detached |
| Style: | 2-Storey |
| Exterior: | Brick |
| Garage Type: | Attached |
| (Parking/)Drive: | Private |
| Drive Parking Spaces: | 4 |
| Park #1 | |
| Parking Type: | Private |
| Park #2 | |
| Parking Type: | Private |
| Pool: | None |
| Approximatly Age: | 31-50 |
| Approximatly Square Footage: | 1500-2000 |
| CAC Included: | N |
| Water Included: | N |
| Cabel TV Included: | N |
| Common Elements Included: | N |
| Heat Included: | N |
| Parking Included: | N |
| Condo Tax Included: | N |
| Building Insurance Included: | N |
| Fireplace/Stove: | Y |
| Heat Type: | Forced Air |
| Central Air Conditioning: | Central Air |
| Central Vac: | N |
| Laundry Level: | Syste |
| Ensuite Laundry: | F |
| Sewers: | Sewer |
$
%
Years
This calculator is for demonstration purposes only. Always consult a professional
financial advisor before making personal financial decisions.
| Although the information displayed is believed to be accurate, no warranties or representations are made of any kind. |
| P2 REALTY INC. |
|
|

Wally Islam
Real Estate Broker
Dir:
416-949-2626
Bus:
416-293-8500
Fax:
905-913-8585
| Book Showing | Email a Friend |
Jump To:
At a Glance:
| Type: | Freehold - Detached |
| Area: | Peel |
| Municipality: | Mississauga |
| Neighbourhood: | Fairview |
| Style: | 2-Storey |
| Approximate Age: | 31-50 |
| Tax: | $5,923 |
| Beds: | 3+2 |
| Baths: | 4 |
| Fireplace: | Y |
| Pool: | None |
Locatin Map:
Payment Calculator:
