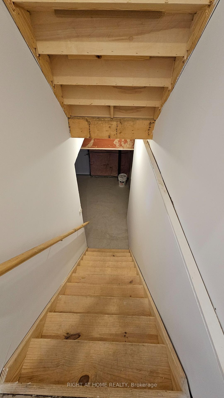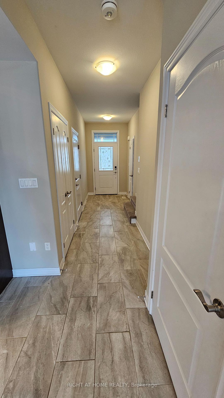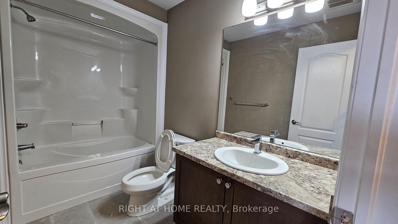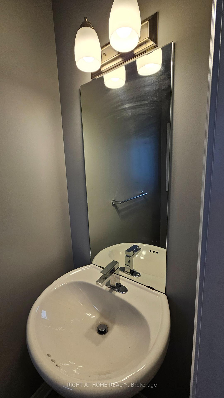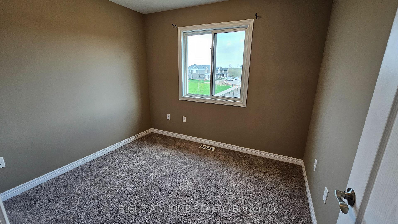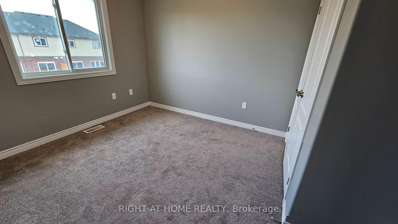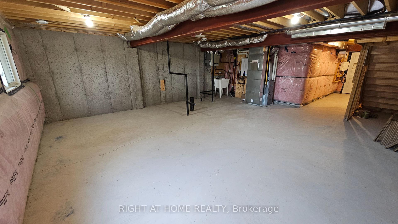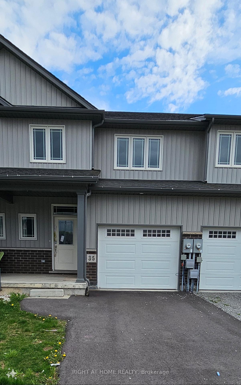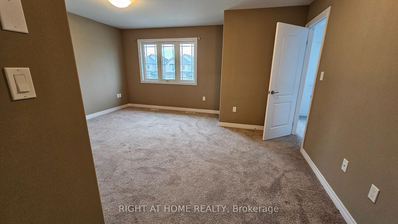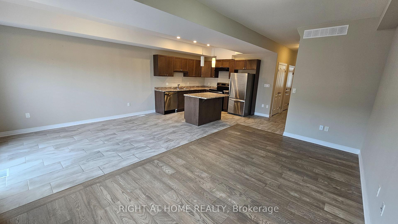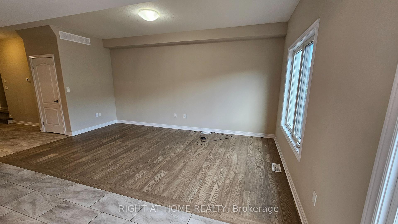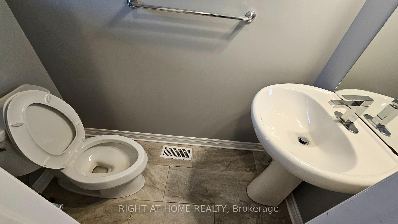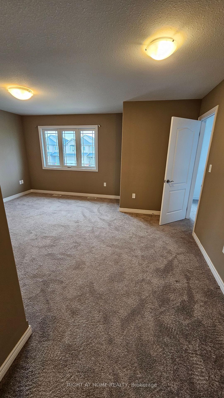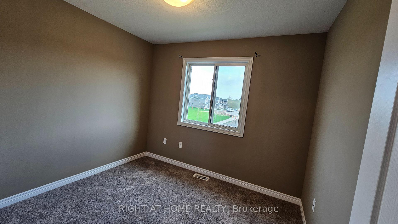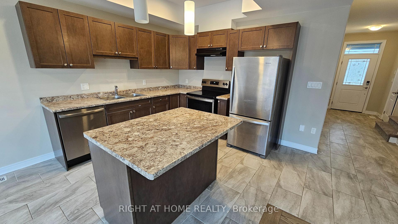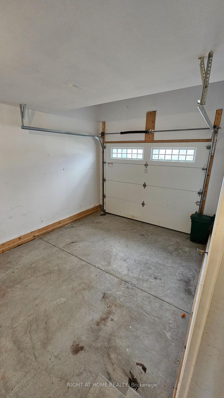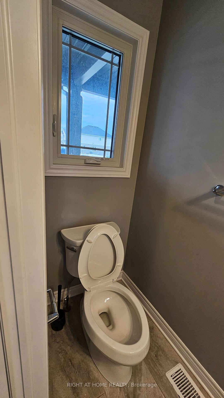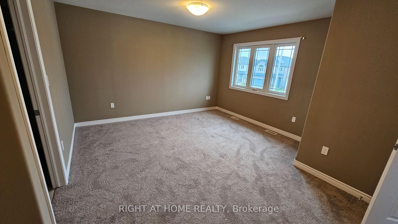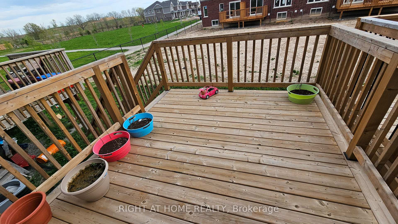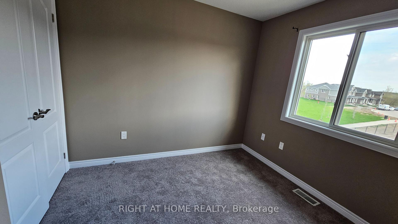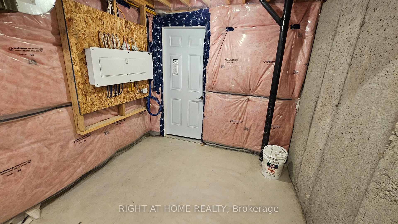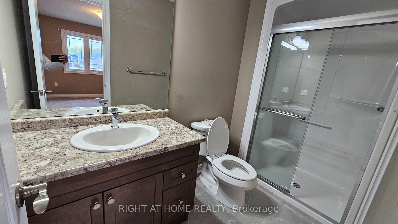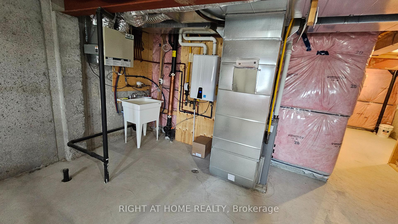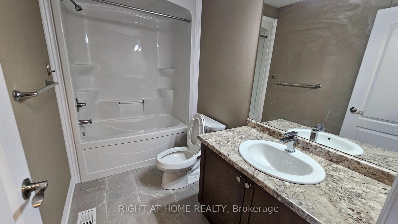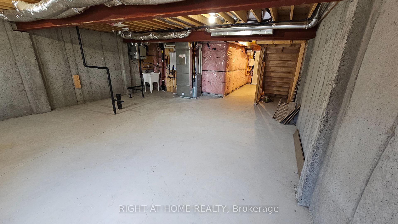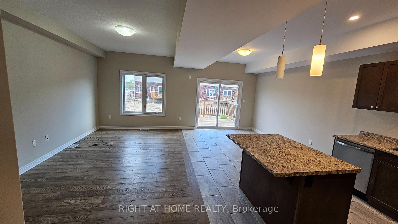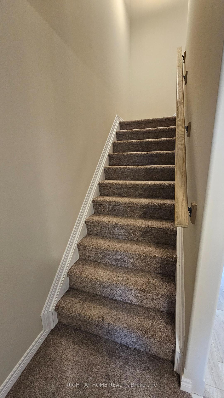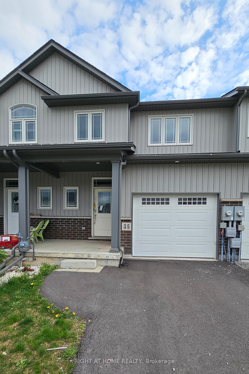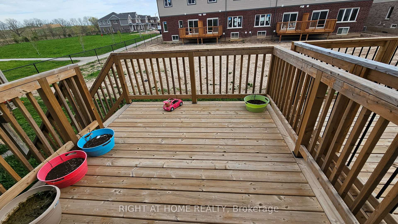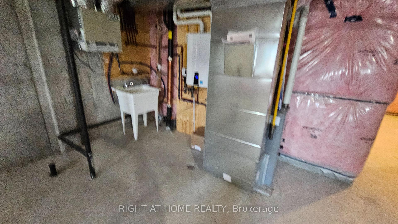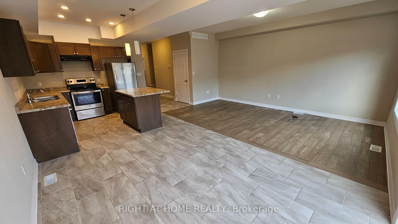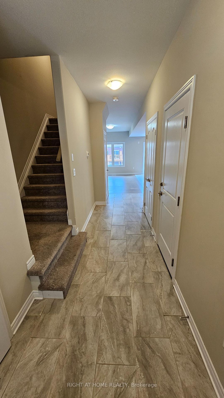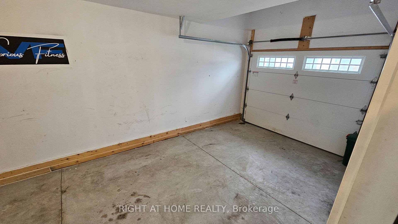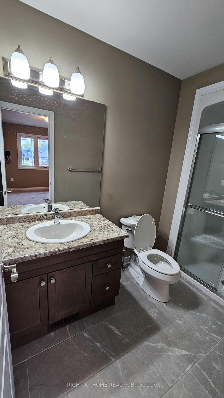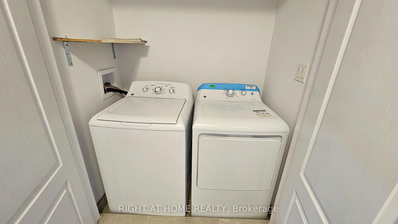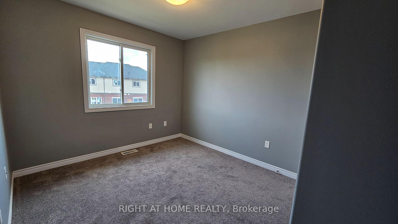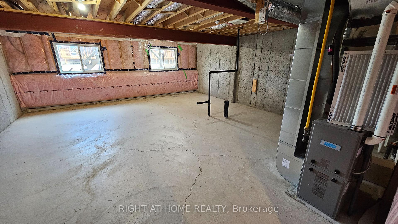$589,900
Available - For Sale
Listing ID: X12063264
35 Bowman Cres , Thorold, L2V 0G8, Niagara
| Gorgeous *Freehold* 2 Storey Townhouse situated in the lovely town of Thorold. This beautiful Home comes with 3 spacious Bedrooms and Washrooms Bathrooms. The Open Concept Kitchen Includes All Modern Appliances with a open concept Living and Dinning Room where everybody in the house can stay connected and enjoy their time together. Oak Staircase, Master bedroom comes with walk-in Closet and a 3-Piece Ensuite. The 2 other Bedrooms come with their own double closets. 2nd Floor Laundry, Direct Entry from Garage. Located Close to Schools, Shopping, Hwy and various other amenities. **EXTRAS** S/S Fridge, S/S Range, Range Hood, D/W; Washer/Dryers, All ELFs; Window Covers, Central Air Conditioner, Rough-in for additional washroom in basement |
| Price | $589,900 |
| Taxes: | $4301.00 |
| Occupancy by: | Vacant |
| Address: | 35 Bowman Cres , Thorold, L2V 0G8, Niagara |
| Acreage: | < .50 |
| Directions/Cross Streets: | Hwy 406 & Merritt |
| Rooms: | 7 |
| Bedrooms: | 3 |
| Bedrooms +: | 0 |
| Family Room: | T |
| Basement: | Full, Unfinished |
| Level/Floor | Room | Length(ft) | Width(ft) | Descriptions | |
| Room 1 | Main | Great Roo | 17.25 | 12.07 | Hardwood Floor |
| Room 2 | Main | Dining Ro | 13.58 | 12.07 | |
| Room 3 | Main | Kitchen | 12.07 | 9.41 | Quartz Counter, Backsplash, Porcelain Floor |
| Room 4 | Second | Primary B | 19.84 | 14.5 | Ensuite Bath |
| Room 5 | Second | Bedroom 2 | 12.23 | 11.15 | |
| Room 6 | Second | Bedroom 3 | 11.15 | 9.74 | |
| Room 7 | Second | Laundry | 8.23 | 5.51 |
| Washroom Type | No. of Pieces | Level |
| Washroom Type 1 | 3 | Second |
| Washroom Type 2 | 4 | Second |
| Washroom Type 3 | 2 | Main |
| Washroom Type 4 | 0 | |
| Washroom Type 5 | 0 |
| Total Area: | 0.00 |
| Approximatly Age: | 0-5 |
| Property Type: | Att/Row/Townhouse |
| Style: | 2-Storey |
| Exterior: | Brick, Vinyl Siding |
| Garage Type: | Attached |
| (Parking/)Drive: | Private |
| Drive Parking Spaces: | 1 |
| Park #1 | |
| Parking Type: | Private |
| Park #2 | |
| Parking Type: | Private |
| Pool: | None |
| Approximatly Age: | 0-5 |
| Approximatly Square Footage: | 1100-1500 |
| CAC Included: | N |
| Water Included: | N |
| Cabel TV Included: | N |
| Common Elements Included: | N |
| Heat Included: | N |
| Parking Included: | N |
| Condo Tax Included: | N |
| Building Insurance Included: | N |
| Fireplace/Stove: | N |
| Heat Type: | Forced Air |
| Central Air Conditioning: | Central Air |
| Central Vac: | N |
| Laundry Level: | Syste |
| Ensuite Laundry: | F |
| Sewers: | Sewer |
| Utilities-Cable: | Y |
| Utilities-Hydro: | Y |
$
%
Years
This calculator is for demonstration purposes only. Always consult a professional
financial advisor before making personal financial decisions.
| Although the information displayed is believed to be accurate, no warranties or representations are made of any kind. |
| RIGHT AT HOME REALTY |
|
|

Wally Islam
Real Estate Broker
Dir:
416-949-2626
Bus:
416-293-8500
Fax:
905-913-8585
| Book Showing | Email a Friend |
Jump To:
At a Glance:
| Type: | Freehold - Att/Row/Townhouse |
| Area: | Niagara |
| Municipality: | Thorold |
| Neighbourhood: | 562 - Hurricane/Merrittville |
| Style: | 2-Storey |
| Approximate Age: | 0-5 |
| Tax: | $4,301 |
| Beds: | 3 |
| Baths: | 3 |
| Fireplace: | N |
| Pool: | None |
Locatin Map:
Payment Calculator:
