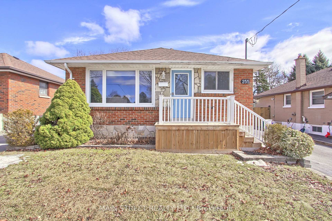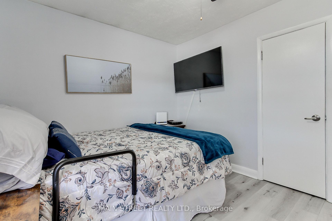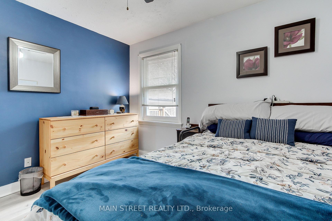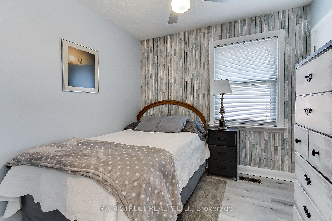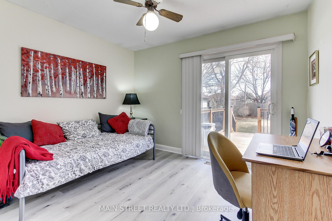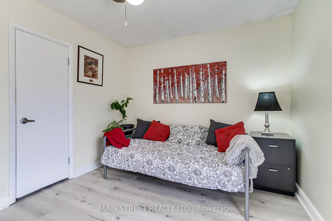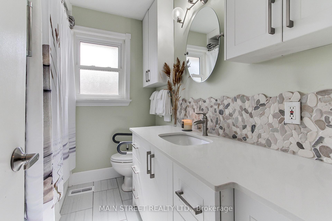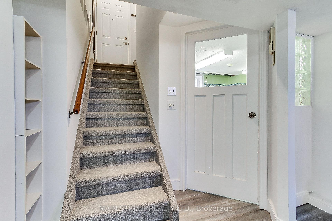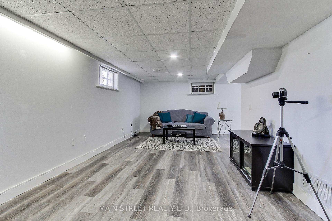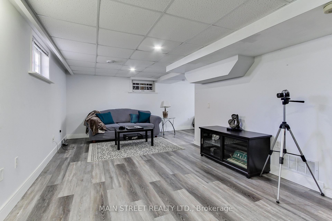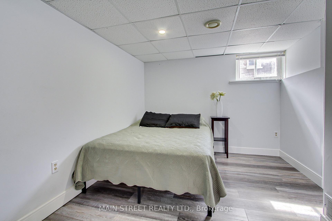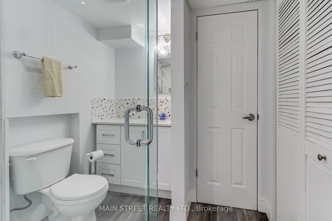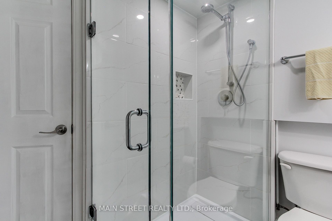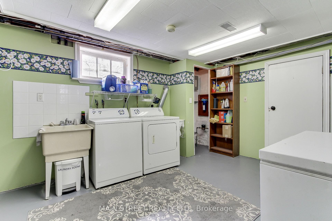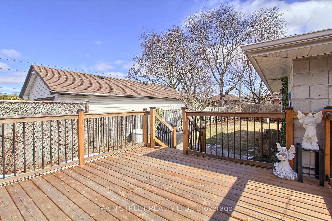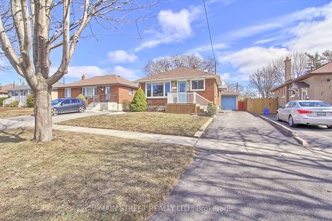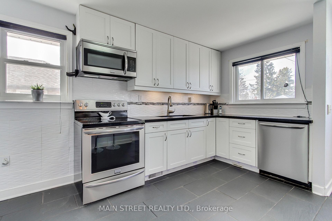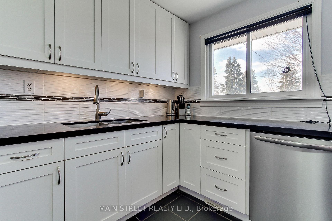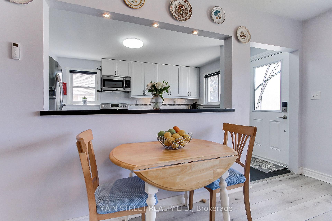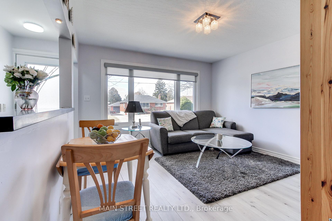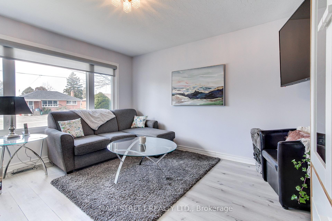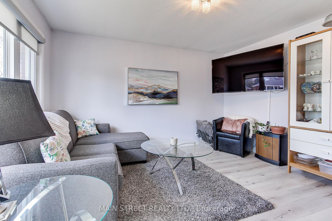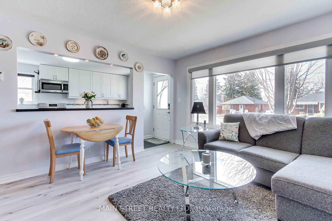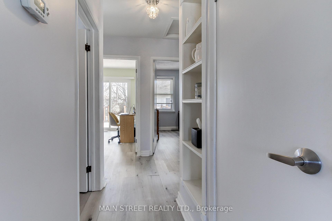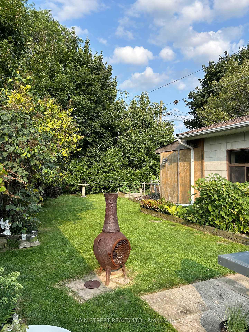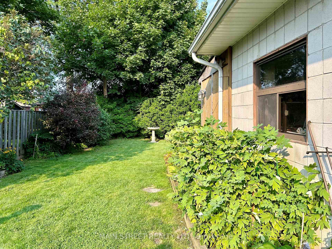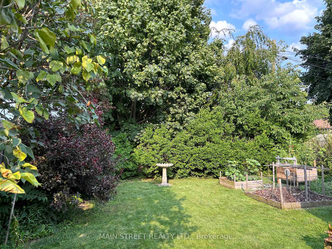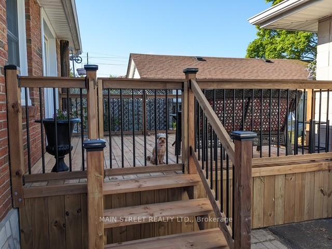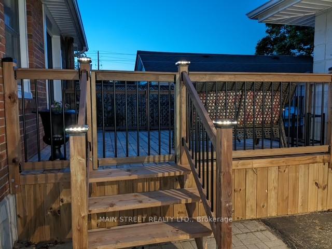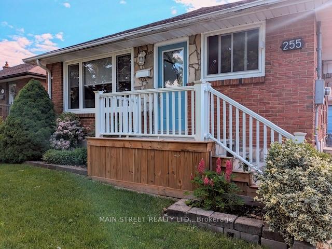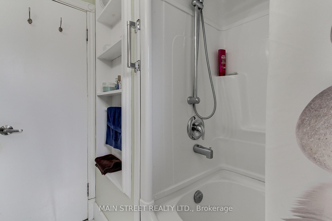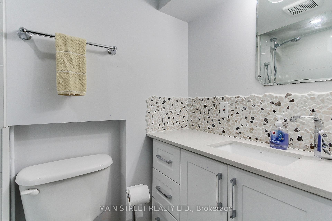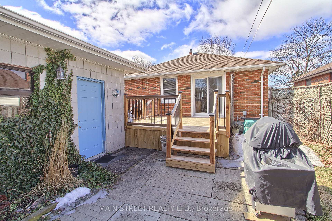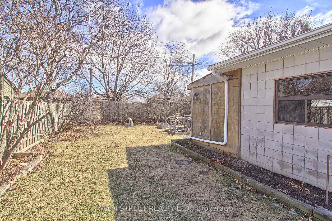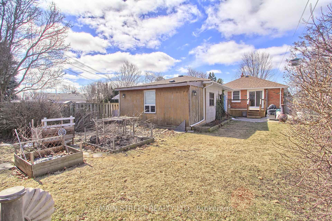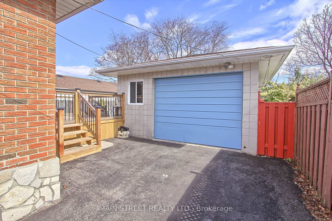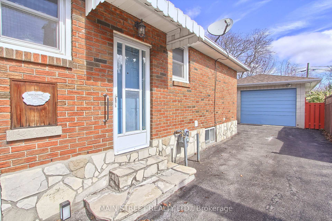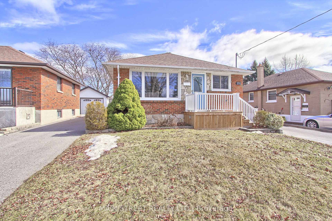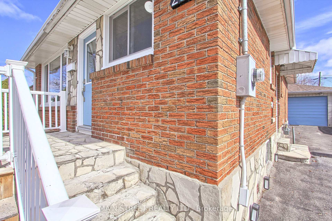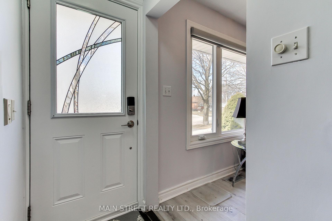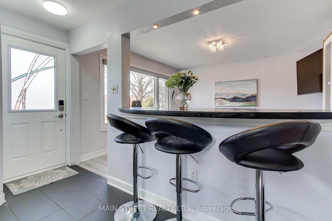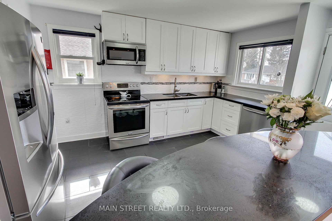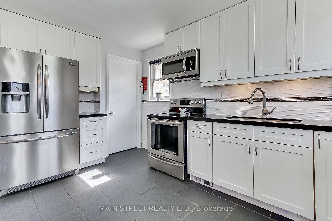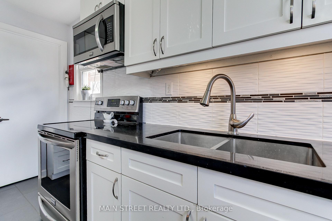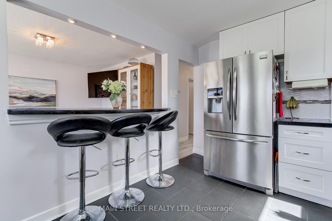$805,900
Available - For Sale
Listing ID: E12030386
255 Windsor Stre , Oshawa, L1H 6G5, Durham
| Beautifully Updated 3 Bedroom Bungalow W/Full Block Detached Garage Complete W/Hydro & Attached Workshop. Updated Eat-In Kitchen w/ Quartz counters, breakfast bar, pot lights, Stainless Steel Appliances (2021) & Colour Changing Under Cabinet Lights (Gas Hookup), Bright Living Room w/ New Windows & Motorized Smart Roller Shades. Walkout From 3rd Bedroom To Deck Overlooking Large, Private & Fully Fenced Yard. Separate Entrance To The Spacious Finished Basement Perfect For Entertaining and Allows Potential For An Additional Bedroom/Nanny Suite. New Lower Level 3Pc w/ Glass Shower & Quartz Vanity (2022). Other upgrades include: Roof w/ Transferable Warranty (2022), Main Bath (2022), Garage Roof (2024), Basement Floors/Pot Lights (2021), Steel Front Door (2022), Vinyl Railing Front Porch (2023), Main Floor Windows (2022), Pressure Treated / Cedar Deck (2024). Great location close to top amenities, transit, scenic parks, golf course and just steps to Clara Hughs Public School. |
| Price | $805,900 |
| Taxes: | $4481.00 |
| Assessment Year: | 2025 |
| Occupancy by: | Owner |
| Address: | 255 Windsor Stre , Oshawa, L1H 6G5, Durham |
| Directions/Cross Streets: | Taylor / Windsor |
| Rooms: | 5 |
| Rooms +: | 2 |
| Bedrooms: | 3 |
| Bedrooms +: | 0 |
| Family Room: | F |
| Basement: | Finished, Separate Ent |
| Level/Floor | Room | Length(ft) | Width(ft) | Descriptions | |
| Room 1 | Main | Kitchen | 10.23 | 14.27 | Quartz Counter, Tile Floor, Breakfast Bar |
| Room 2 | Main | Living Ro | 13.38 | 12.27 | W/O To Porch, Carpet Free, Open Concept |
| Room 3 | Main | Bedroom | 11.32 | 9.81 | Overlooks Backyard, Vinyl Floor, Closet |
| Room 4 | Main | Bedroom | 8.86 | 9.02 | Vinyl Floor, Closet, Large Window |
| Room 5 | Main | Bedroom | 11.68 | 9.81 | W/O To Deck, Vinyl Floor, Sliding Doors |
| Room 6 | Lower | Recreatio | 29.98 | 10.99 | Above Grade Window, Pot Lights, Vinyl Floor |
| Room 7 | Lower | Other | 8.99 | 10 | 3 Pc Ensuite, Above Grade Window, Closet |
| Room 8 | Lower | Bathroom | 6.4 | 6.49 | 3 Pc Bath, Quartz Counter, Glass Doors |
| Room 9 | Lower | Laundry | 14.01 | 10.99 | Above Grade Window, Combined w/Workshop, Laundry Sink |
| Washroom Type | No. of Pieces | Level |
| Washroom Type 1 | 4 | Main |
| Washroom Type 2 | 3 | Lower |
| Washroom Type 3 | 0 | |
| Washroom Type 4 | 0 | |
| Washroom Type 5 | 0 |
| Total Area: | 0.00 |
| Approximatly Age: | 51-99 |
| Property Type: | Detached |
| Style: | Bungalow |
| Exterior: | Brick |
| Garage Type: | Detached |
| (Parking/)Drive: | Private |
| Drive Parking Spaces: | 3 |
| Park #1 | |
| Parking Type: | Private |
| Park #2 | |
| Parking Type: | Private |
| Pool: | None |
| Other Structures: | Fence - Full, |
| Approximatly Age: | 51-99 |
| Approximatly Square Footage: | 700-1100 |
| CAC Included: | N |
| Water Included: | N |
| Cabel TV Included: | N |
| Common Elements Included: | N |
| Heat Included: | N |
| Parking Included: | N |
| Condo Tax Included: | N |
| Building Insurance Included: | N |
| Fireplace/Stove: | N |
| Heat Type: | Forced Air |
| Central Air Conditioning: | Central Air |
| Central Vac: | N |
| Laundry Level: | Syste |
| Ensuite Laundry: | F |
| Sewers: | Sewer |
$
%
Years
This calculator is for demonstration purposes only. Always consult a professional
financial advisor before making personal financial decisions.
| Although the information displayed is believed to be accurate, no warranties or representations are made of any kind. |
| MAIN STREET REALTY LTD. |
|
|

Wally Islam
Real Estate Broker
Dir:
416-949-2626
Bus:
416-293-8500
Fax:
905-913-8585
| Book Showing | Email a Friend |
Jump To:
At a Glance:
| Type: | Freehold - Detached |
| Area: | Durham |
| Municipality: | Oshawa |
| Neighbourhood: | Donevan |
| Style: | Bungalow |
| Approximate Age: | 51-99 |
| Tax: | $4,481 |
| Beds: | 3 |
| Baths: | 2 |
| Fireplace: | N |
| Pool: | None |
Locatin Map:
Payment Calculator:
