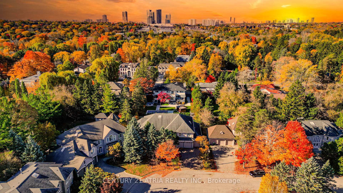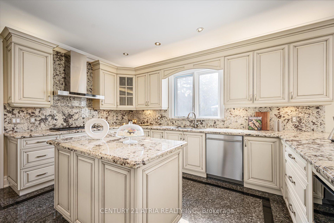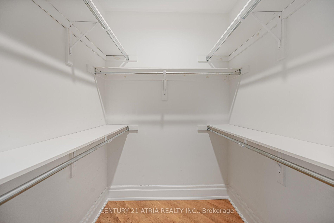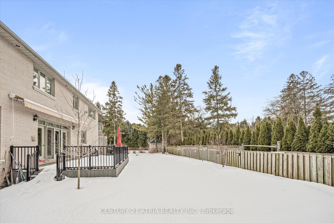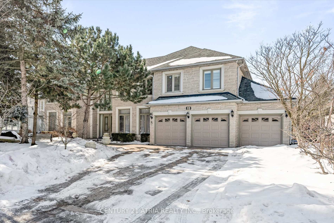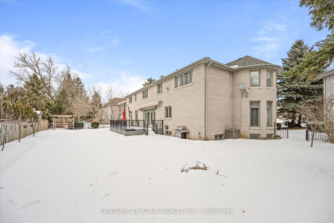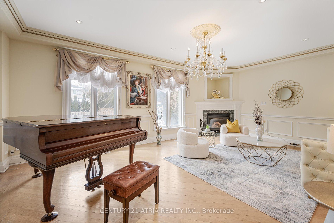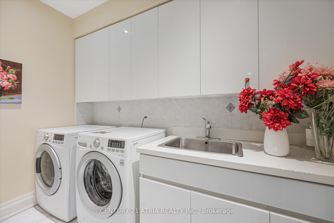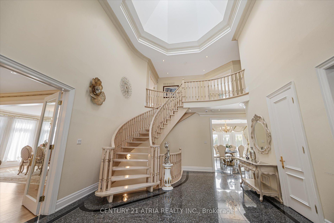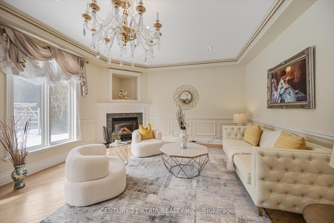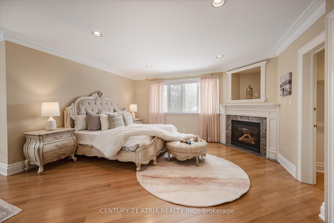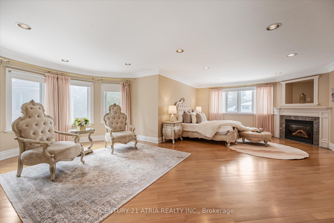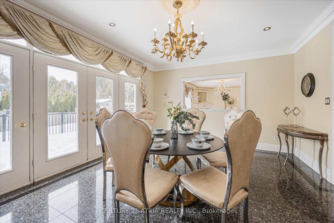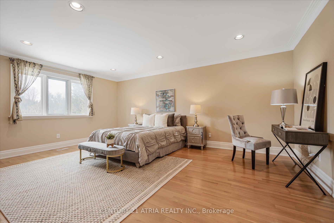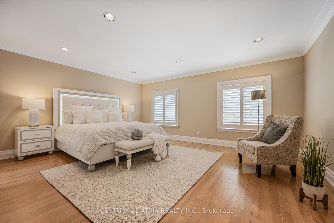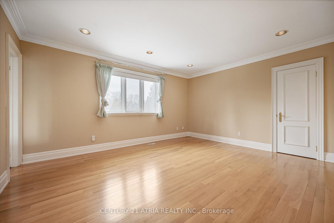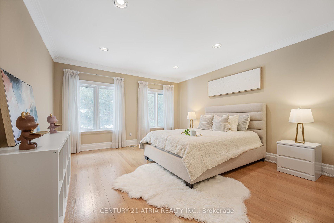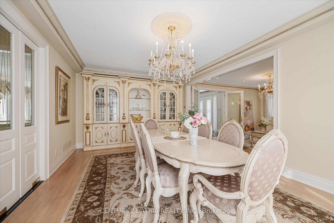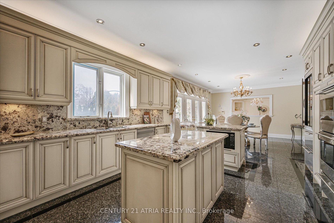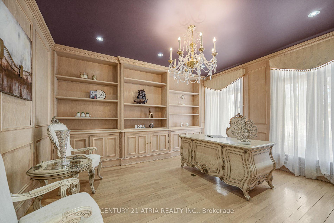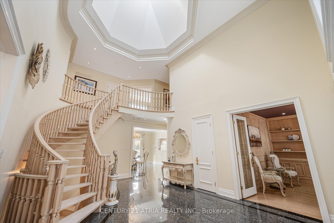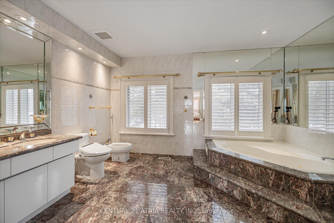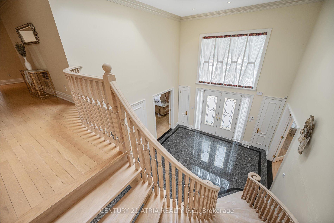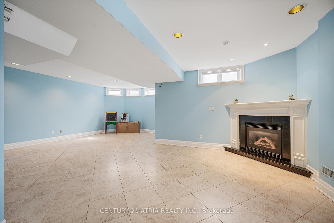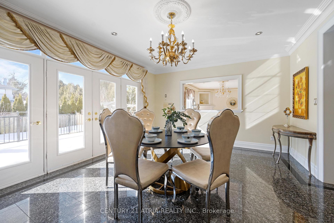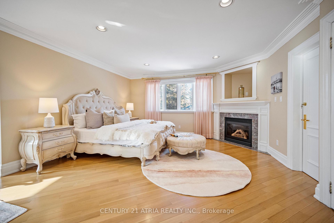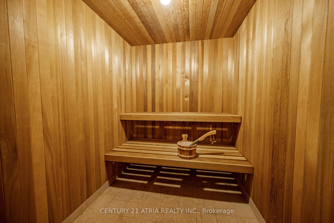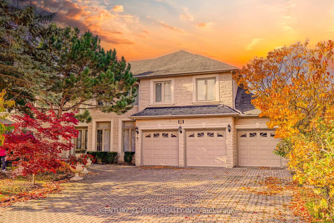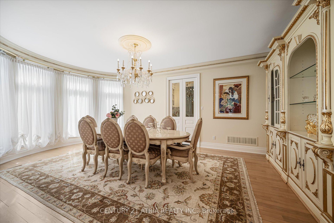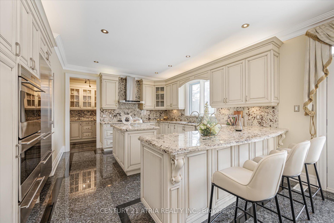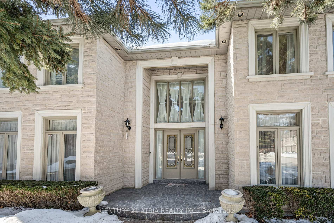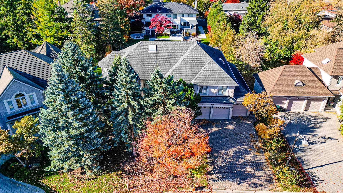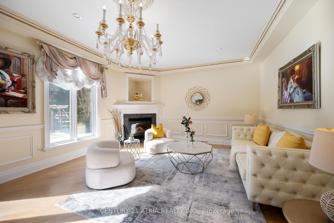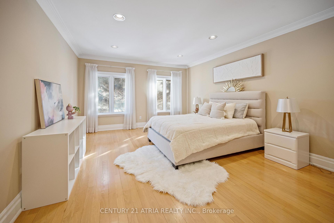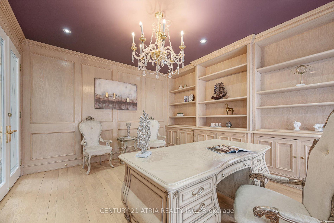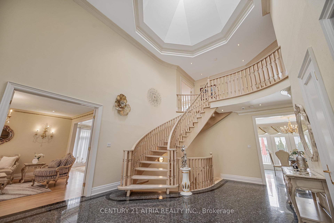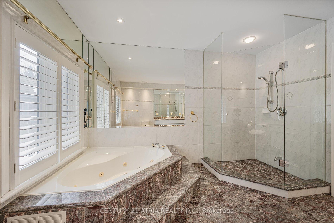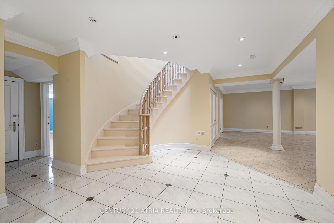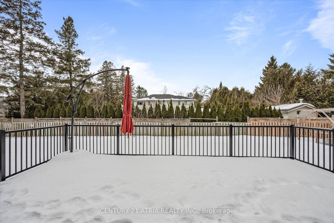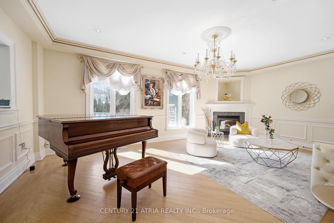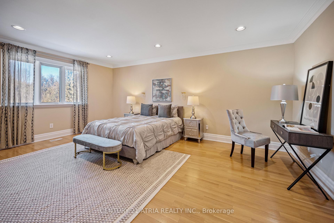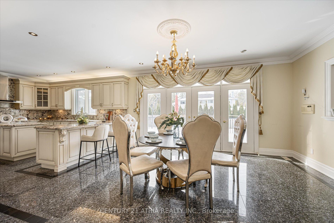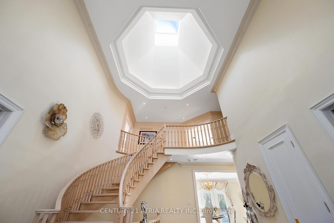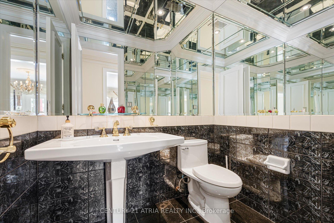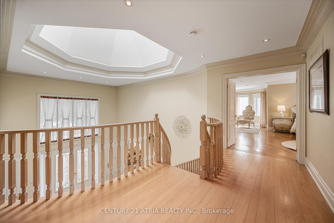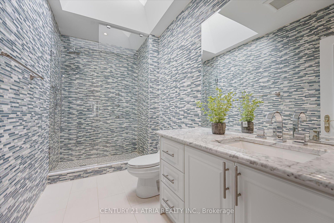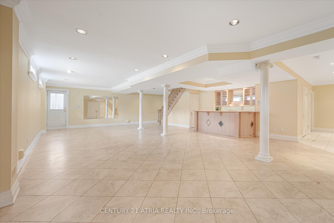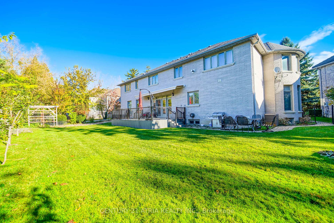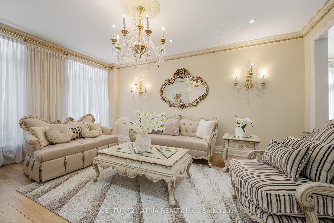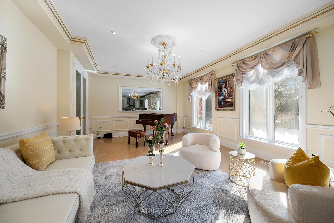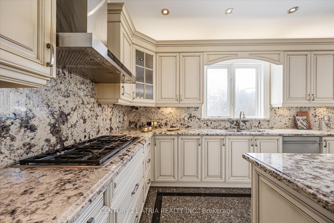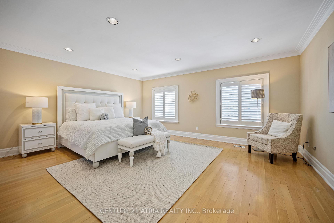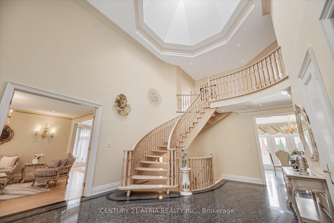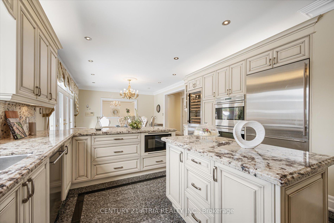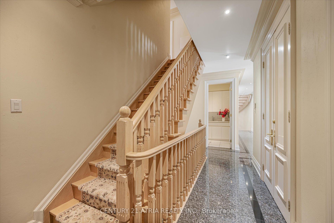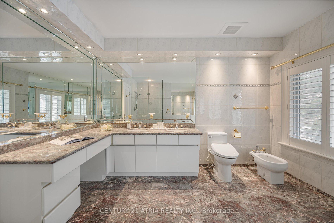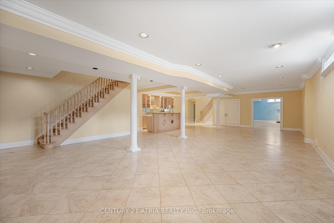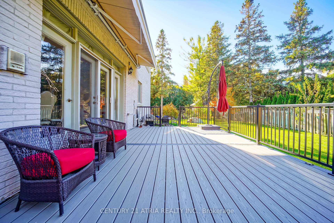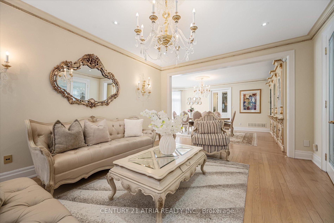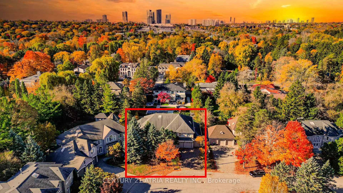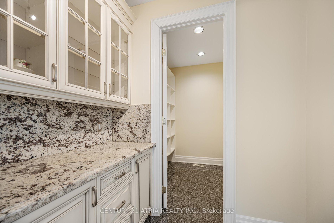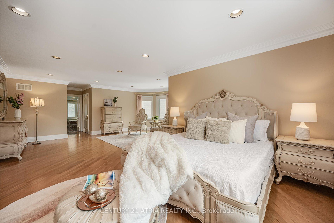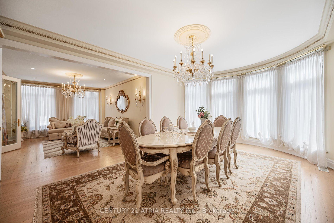$3,999,900
Available - For Sale
Listing ID: N11997534
13 Bayview Forest Lane , Markham, L3T 7S4, York
| This magnificent mansion, ideally located at Bayview and Steeles, offers and expansive 7,000+ square feet of living space, providing the perfect blend of elegance and comfort. The chef's kitchen is a standout feature, designed for culinary enthusiasts with the latest high-end granite countertops, custom cabinetry, and premium appliances, making it an ideal space for preparing gourmet meals. Throughout the home, meticulous upkeep and thoughtful upgrades are evident, from the luxurious finishes to the high-quality fixtures. The pie-shaped lot enhances the property's appeal, offering a spacious and private backyard perfect for outdoor entertaining or enjoying peaceful moments in a serene setting. Inside, the home's grand layout includes impressive living areas, elegant rooms, and a flow that's perfect for both intimate gatherings and large celebrations. The attention to detail and quality of craftmanship throughout make this home an extraordinary place to live. Extras: All Existing Built-In Stainless Steel Appliances: Fridge, Wine Fridge, Cook Top, Oven, Dishwasher, Washer & Dryer, Gas Furnace, Cac, All Existing Electrical Light Fixtures, Garage Opener & Remote. |
| Price | $3,999,900 |
| Taxes: | $19508.88 |
| Occupancy: | Vacant |
| Address: | 13 Bayview Forest Lane , Markham, L3T 7S4, York |
| Directions/Cross Streets: | BAYVIEW AVE/STEELES AVE W |
| Rooms: | 11 |
| Rooms +: | 3 |
| Bedrooms: | 5 |
| Bedrooms +: | 2 |
| Family Room: | T |
| Basement: | Finished, Full |
| Level/Floor | Room | Length(ft) | Width(ft) | Descriptions | |
| Room 1 | Main | Living Ro | 17.38 | 13.45 | Hardwood Floor, Crown Moulding, Pot Lights |
| Room 2 | Main | Dining Ro | 20.66 | 13.78 | Hardwood Floor, Crown Moulding, Large Window |
| Room 3 | Main | Kitchen | 31.16 | 13.78 | Granite Counters, Stainless Steel Appl, Pantry |
| Room 4 | Main | Family Ro | 21.32 | 13.78 | Hardwood Floor, Fireplace, Pot Lights |
| Room 5 | Main | Office | 17.06 | 13.12 | Hardwood Floor, B/I Bookcase, Large Window |
| Room 6 | Second | Primary B | 26.24 | 17.38 | Hardwood Floor, Fireplace, 6 Pc Bath |
| Room 7 | Second | Bedroom 2 | 15.74 | 13.78 | Hardwood Floor, 4 Pc Bath, Pot Lights |
| Room 8 | Second | Bedroom 3 | 17.06 | 13.78 | Hardwood Floor, 4 Pc Bath, Pot Lights |
| Room 9 | Second | Bedroom 4 | 18.04 | 15.74 | Hardwood Floor, 4 Pc Bath, Pot Lights |
| Room 10 | Second | Bedroom 5 | 17.06 | 13.61 | Hardwood Floor, 4 Pc Bath, Walk-In Closet(s) |
| Room 11 | Basement | Media Roo | Tile Floor, Sauna, Pot Lights |
| Washroom Type | No. of Pieces | Level |
| Washroom Type 1 | 6 | Second |
| Washroom Type 2 | 2 | Main |
| Washroom Type 3 | 4 | Second |
| Washroom Type 4 | 4 | Basement |
| Washroom Type 5 | 0 |
| Total Area: | 0.00 |
| Property Type: | Detached |
| Style: | 2-Storey |
| Exterior: | Brick |
| Garage Type: | Attached |
| (Parking/)Drive: | Private |
| Drive Parking Spaces: | 4 |
| Park #1 | |
| Parking Type: | Private |
| Park #2 | |
| Parking Type: | Private |
| Pool: | None |
| Approximatly Square Footage: | 5000 + |
| CAC Included: | N |
| Water Included: | N |
| Cabel TV Included: | N |
| Common Elements Included: | N |
| Heat Included: | N |
| Parking Included: | N |
| Condo Tax Included: | N |
| Building Insurance Included: | N |
| Fireplace/Stove: | Y |
| Heat Type: | Forced Air |
| Central Air Conditioning: | Central Air |
| Central Vac: | N |
| Laundry Level: | Syste |
| Ensuite Laundry: | F |
| Sewers: | Sewer |
$
%
Years
This calculator is for demonstration purposes only. Always consult a professional
financial advisor before making personal financial decisions.
| Although the information displayed is believed to be accurate, no warranties or representations are made of any kind. |
| CENTURY 21 ATRIA REALTY INC. |
|
|

Wally Islam
Real Estate Broker
Dir:
416-949-2626
Bus:
416-293-8500
Fax:
905-913-8585
| Book Showing | Email a Friend |
Jump To:
At a Glance:
| Type: | Freehold - Detached |
| Area: | York |
| Municipality: | Markham |
| Neighbourhood: | Grandview |
| Style: | 2-Storey |
| Tax: | $19,508.88 |
| Beds: | 5+2 |
| Baths: | 7 |
| Fireplace: | Y |
| Pool: | None |
Locatin Map:
Payment Calculator:
