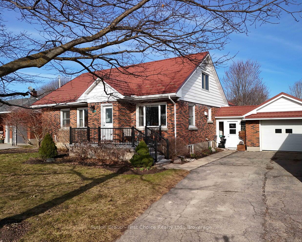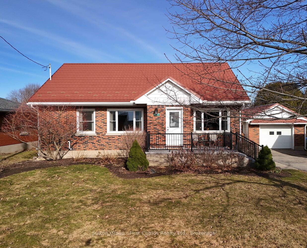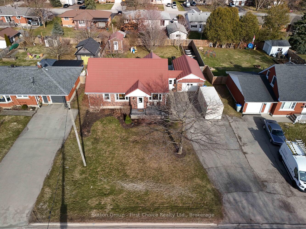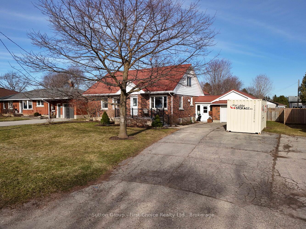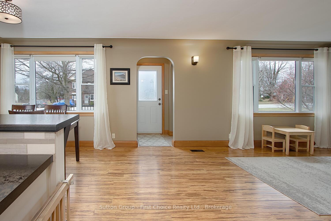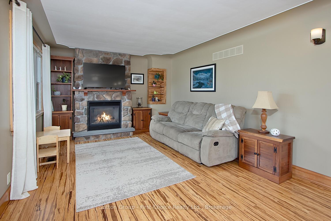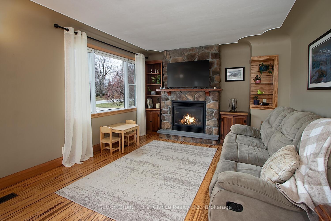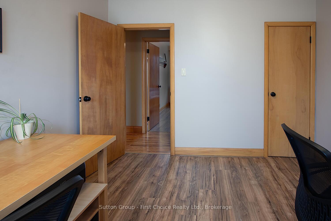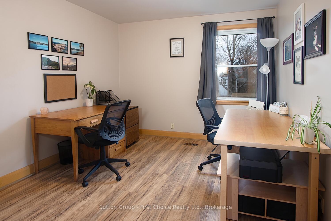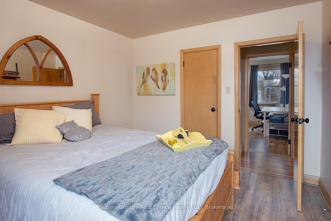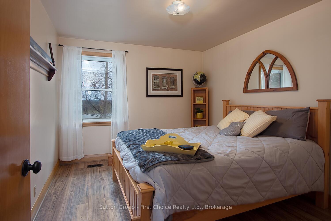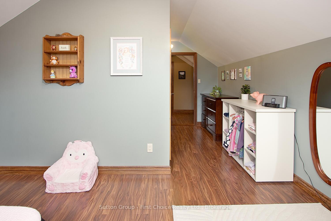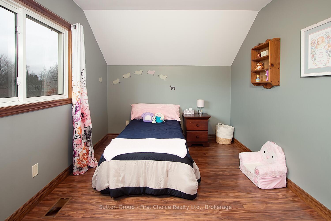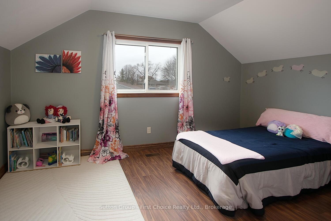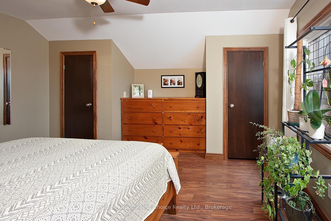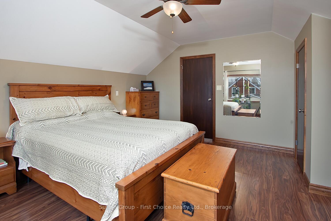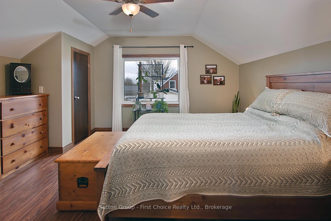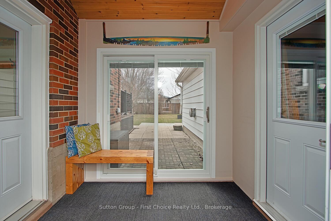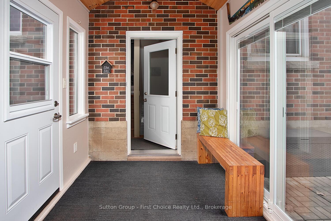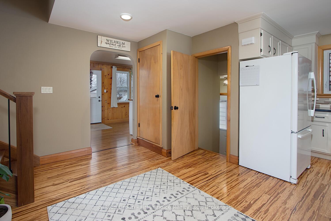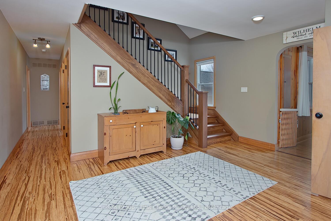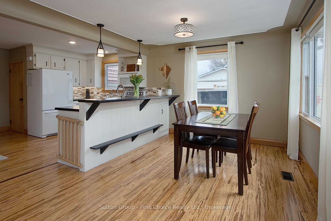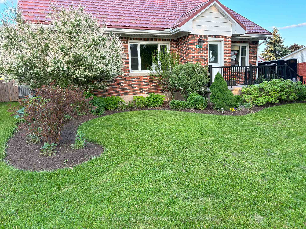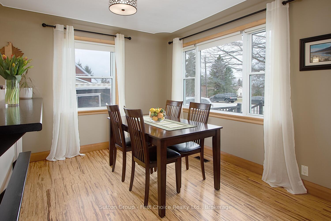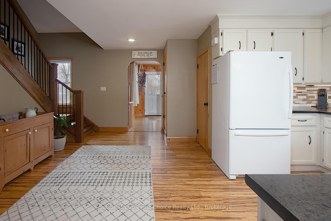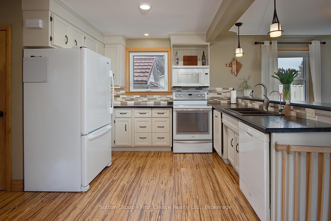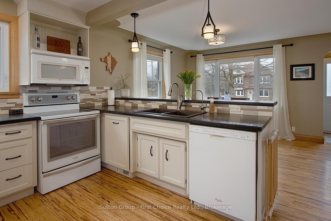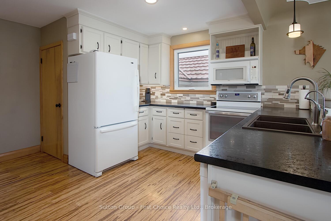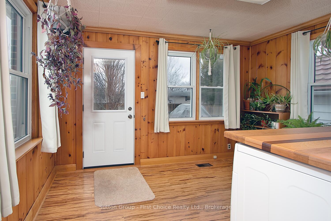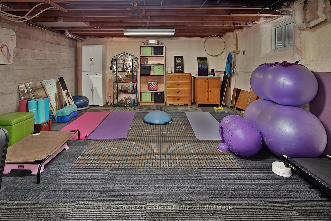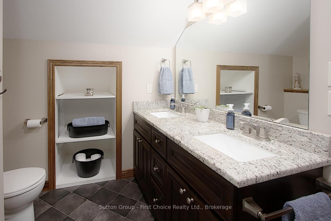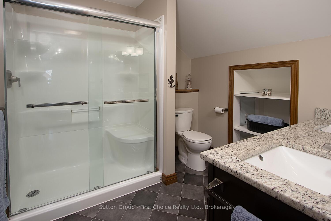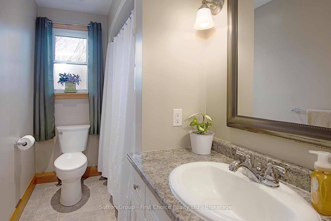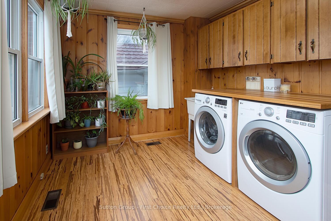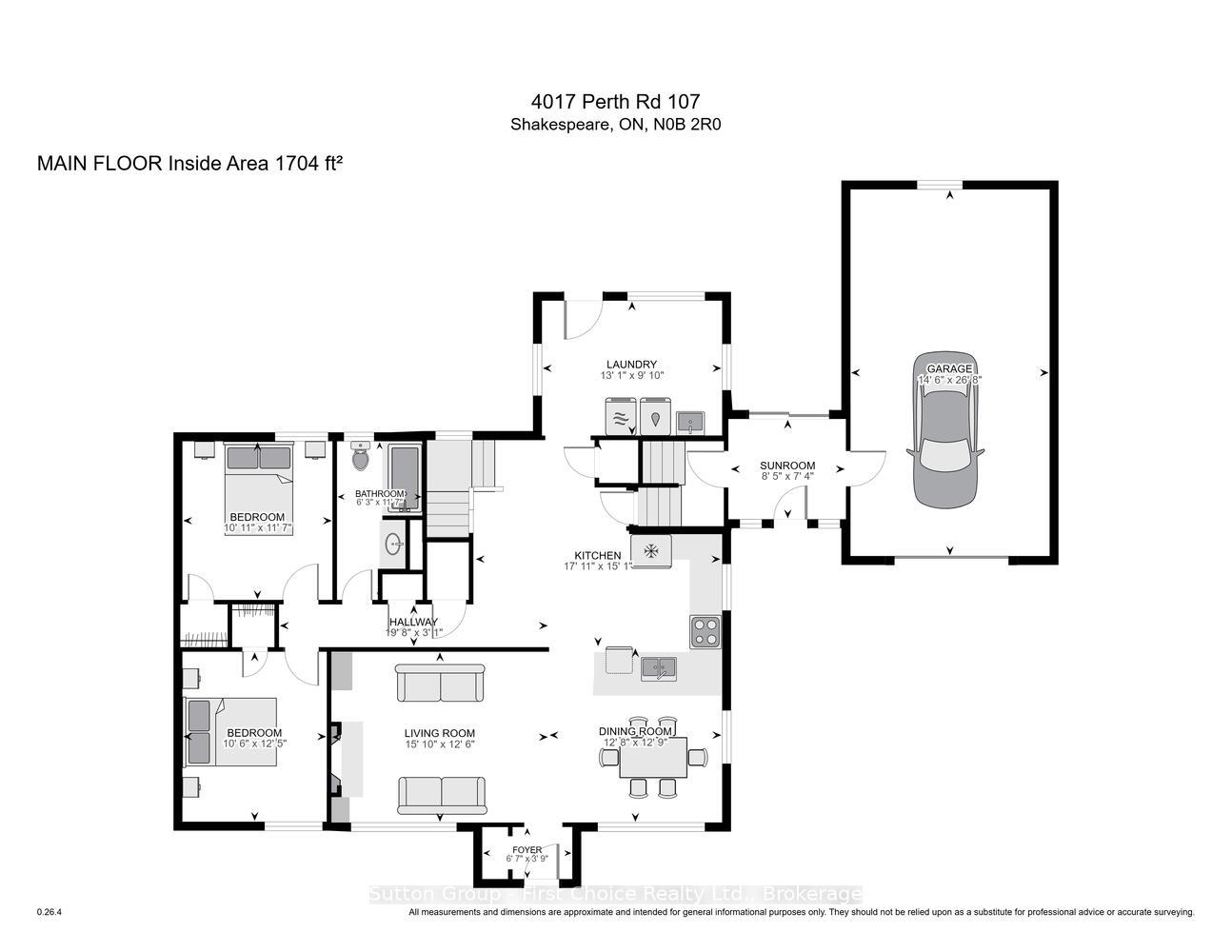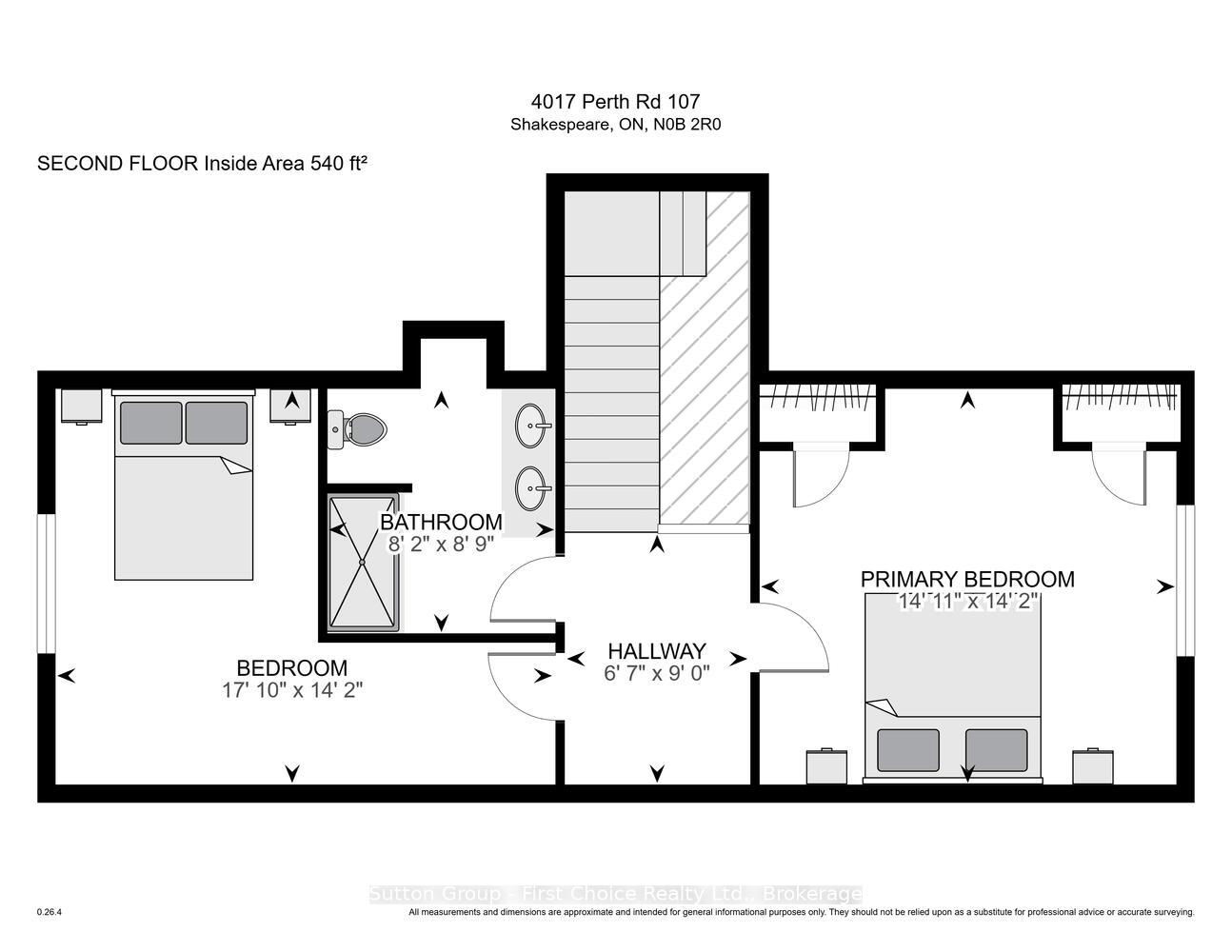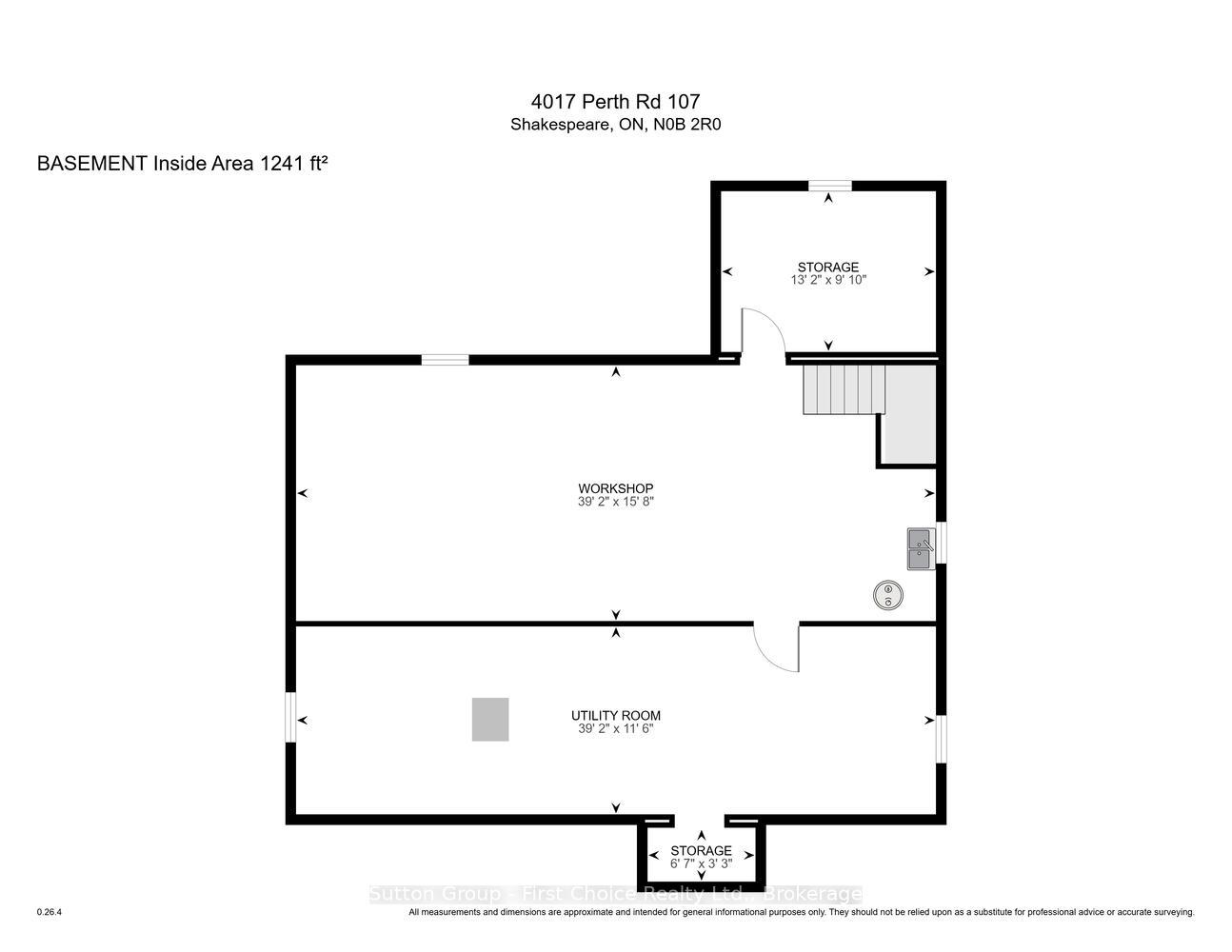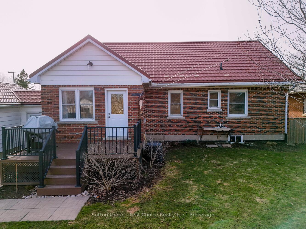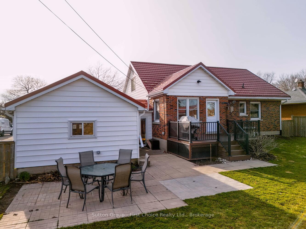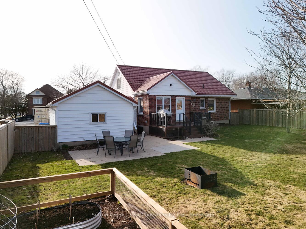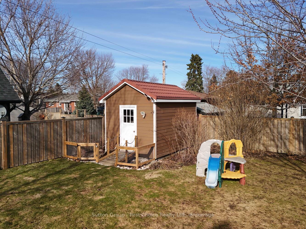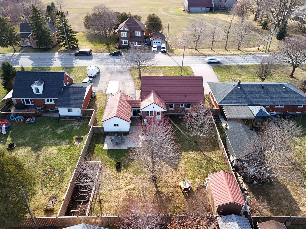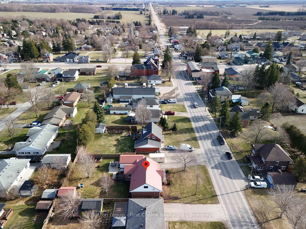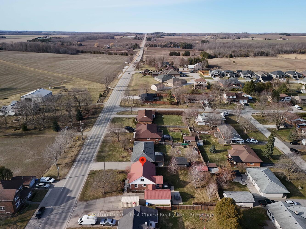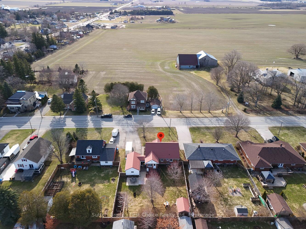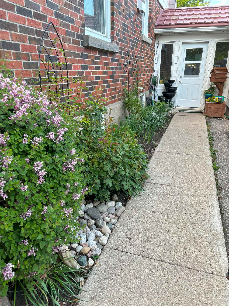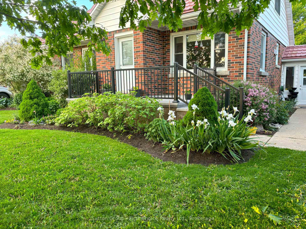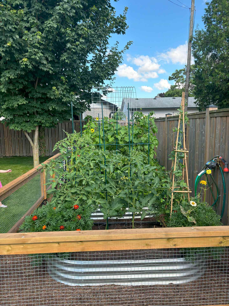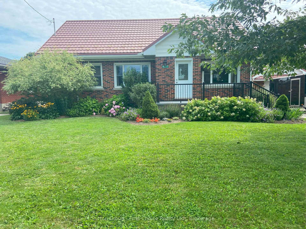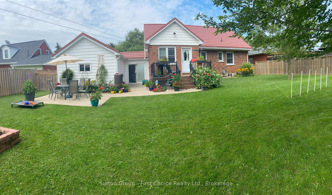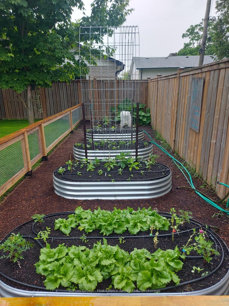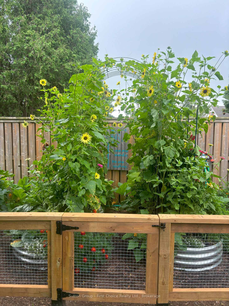$734,900
Available - For Sale
Listing ID: X12060347
4017 Perth Road 107 Road , Perth East, N0B 2P0, Perth
| Its larger than it looks!!! Welcome to this updated 4-bedroom, 2-bathroom home in the wonderful community of Shakespeare. This solid brick residence offers more space than meets the eye, with a bright and airy open-concept layout, plenty of natural light, and sunset views. Step inside to find a thoughtfully designed interior featuring an updated kitchen that seamlessly flows into the living and dining areas, creating an ideal space for both relaxing and entertaining. There is main floor laundry, and a cozy sunroom looking into the back yard as well as a connected breezeway that leads to the heated and insulated shop, perfect for hobbyists or a home-based business. The main floor also features 2 nice sized bedrooms with one currently being used as a home office and a 4pc bathroom. As you head upstairs you will find 2 large bedrooms with plenty of closet space and a 3pc bathroom with a large shower. Downstairs in the basement you will find lots of working space currently set up as a gym, play space and storage. Outside, enjoy the professionally landscaped front gardens and a fenced yard -- a wonderful space for family gatherings or pets to roam. The steel roof provides durability, while numerous recent upgrades ensure peace of mind. With parking for 6+ vehicles plus a garage, there is plenty of room for guests. Located within a great school district, with all municipal utilities and just minutes from Kitchener Waterloo and Stratford , this home offers the perfect blend of charm, comfort, and practicality. Don't miss this incredible opportunity -- a schedule with all the upgrades available upon request. |
| Price | $734,900 |
| Taxes: | $2743.00 |
| Assessment Year: | 2024 |
| Occupancy: | Owner |
| Address: | 4017 Perth Road 107 Road , Perth East, N0B 2P0, Perth |
| Directions/Cross Streets: | Road 107 |
| Rooms: | 12 |
| Bedrooms: | 4 |
| Bedrooms +: | 0 |
| Family Room: | F |
| Basement: | Full |
| Level/Floor | Room | Length(ft) | Width(ft) | Descriptions | |
| Room 1 | Main | Foyer | 6.56 | 3.77 | |
| Room 2 | Main | Living Ro | 15.84 | 12.46 | |
| Room 3 | Main | Dining Ro | 12.63 | 12.73 | |
| Room 4 | Main | Kitchen | 17.94 | 15.06 | |
| Room 5 | Main | Bathroom | 6.23 | 11.55 | |
| Room 6 | Main | Bedroom | 10.53 | 12.4 | |
| Room 7 | Main | Bedroom | 10.92 | 11.55 | |
| Room 8 | Main | Laundry | 13.12 | 9.84 | |
| Room 9 | Main | Sunroom | 8.4 | 7.28 | |
| Room 10 | Second | Bedroom | 14.92 | 14.17 | |
| Room 11 | Second | Bedroom | 17.84 | 14.17 | |
| Room 12 | Second | Bathroom | 8.2 | 8.76 |
| Washroom Type | No. of Pieces | Level |
| Washroom Type 1 | 4 | Main |
| Washroom Type 2 | 3 | Second |
| Washroom Type 3 | 0 | |
| Washroom Type 4 | 0 | |
| Washroom Type 5 | 0 | |
| Washroom Type 6 | 4 | Main |
| Washroom Type 7 | 3 | Second |
| Washroom Type 8 | 0 | |
| Washroom Type 9 | 0 | |
| Washroom Type 10 | 0 |
| Total Area: | 0.00 |
| Approximatly Age: | 51-99 |
| Property Type: | Detached |
| Style: | 1 1/2 Storey |
| Exterior: | Brick, Vinyl Siding |
| Garage Type: | Attached |
| (Parking/)Drive: | Private Do |
| Drive Parking Spaces: | 6 |
| Park #1 | |
| Parking Type: | Private Do |
| Park #2 | |
| Parking Type: | Private Do |
| Pool: | None |
| Other Structures: | Fence - Full, |
| Approximatly Age: | 51-99 |
| Approximatly Square Footage: | 2000-2500 |
| Property Features: | Fenced Yard |
| CAC Included: | N |
| Water Included: | N |
| Cabel TV Included: | N |
| Common Elements Included: | N |
| Heat Included: | N |
| Parking Included: | N |
| Condo Tax Included: | N |
| Building Insurance Included: | N |
| Fireplace/Stove: | Y |
| Heat Type: | Forced Air |
| Central Air Conditioning: | Central Air |
| Central Vac: | N |
| Laundry Level: | Syste |
| Ensuite Laundry: | F |
| Sewers: | Sewer |
$
%
Years
This calculator is for demonstration purposes only. Always consult a professional
financial advisor before making personal financial decisions.
| Although the information displayed is believed to be accurate, no warranties or representations are made of any kind. |
| Sutton Group - First Choice Realty Ltd. |
|
|

Wally Islam
Real Estate Broker
Dir:
416-949-2626
Bus:
416-293-8500
Fax:
905-913-8585
| Virtual Tour | Book Showing | Email a Friend |
Jump To:
At a Glance:
| Type: | Freehold - Detached |
| Area: | Perth |
| Municipality: | Perth East |
| Neighbourhood: | Shakespeare |
| Style: | 1 1/2 Storey |
| Approximate Age: | 51-99 |
| Tax: | $2,743 |
| Beds: | 4 |
| Baths: | 2 |
| Fireplace: | Y |
| Pool: | None |
Locatin Map:
Payment Calculator:
