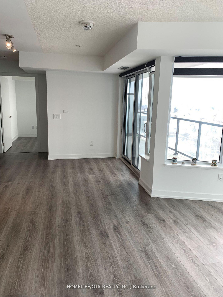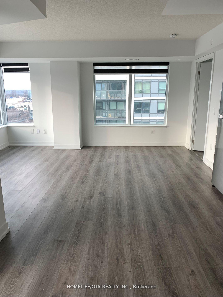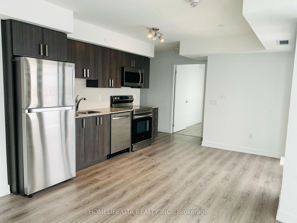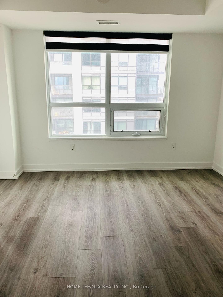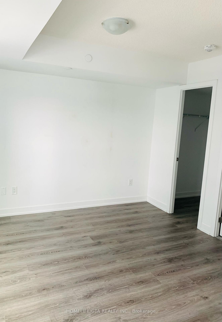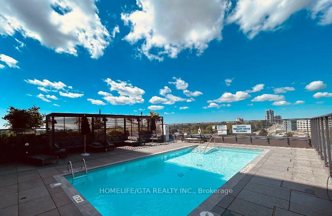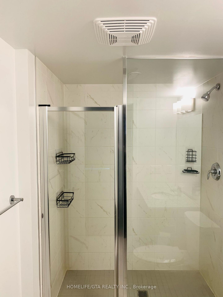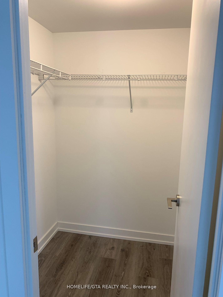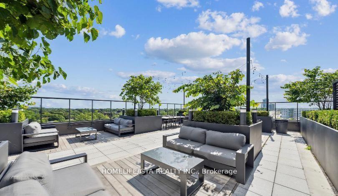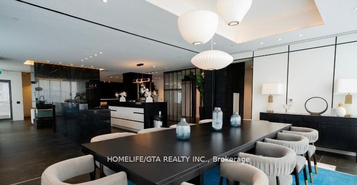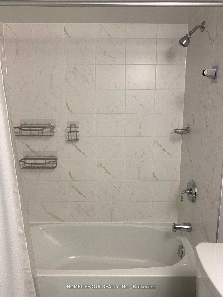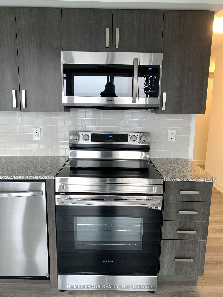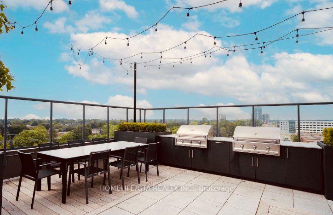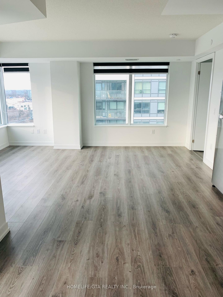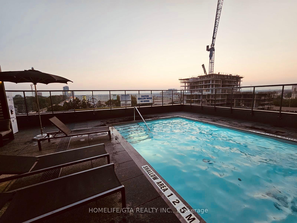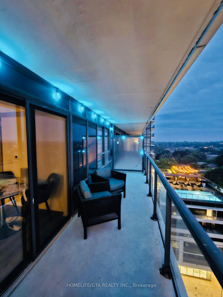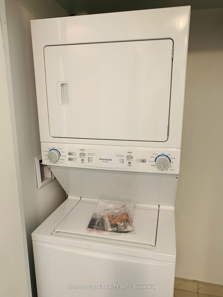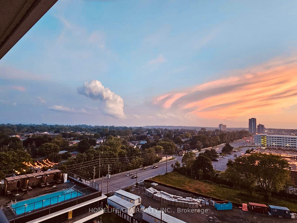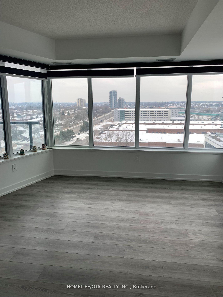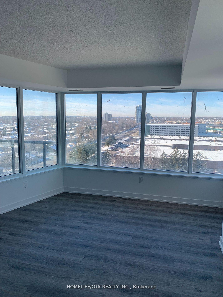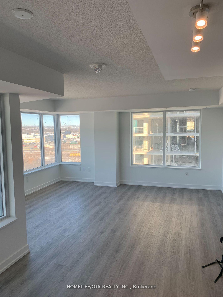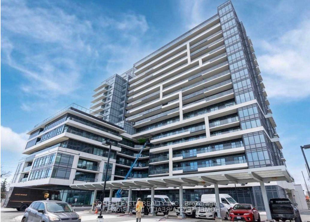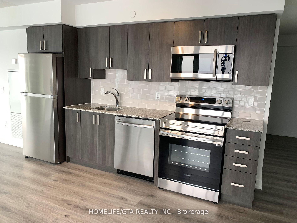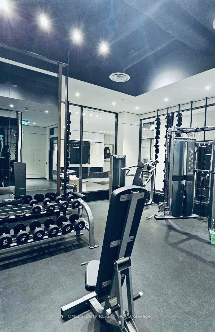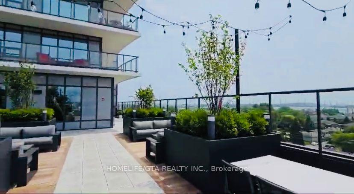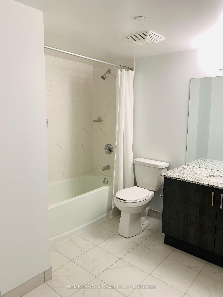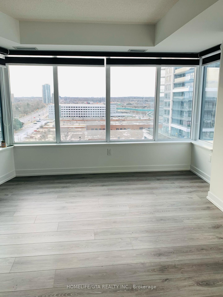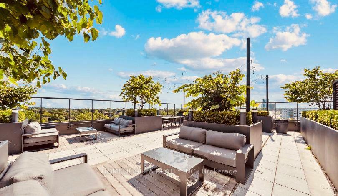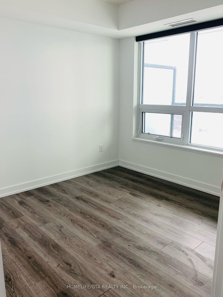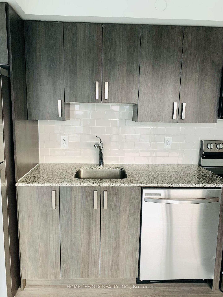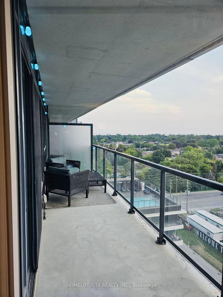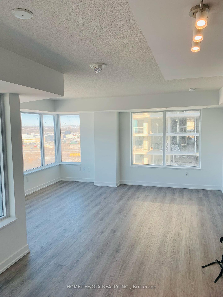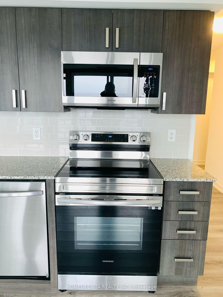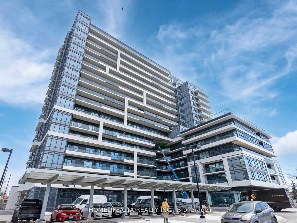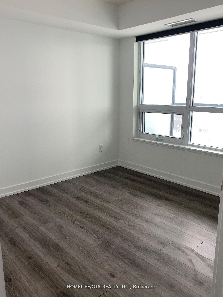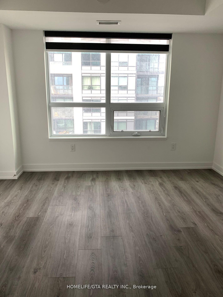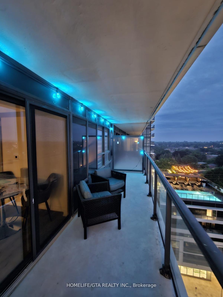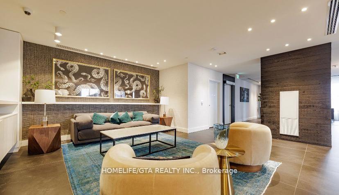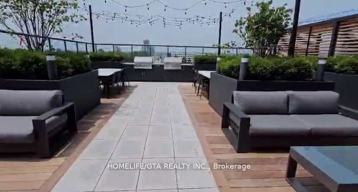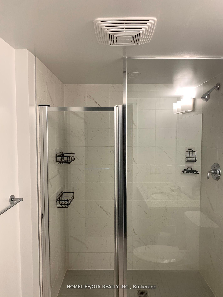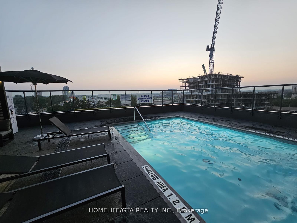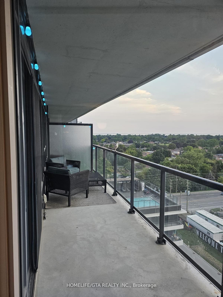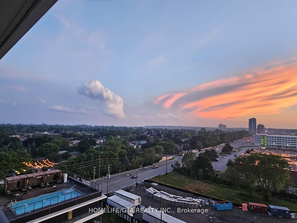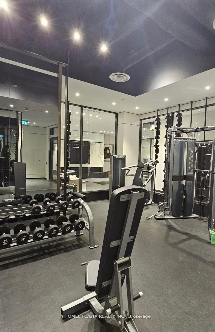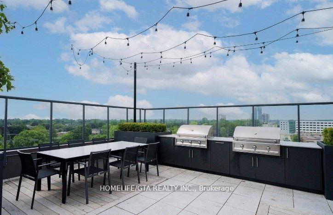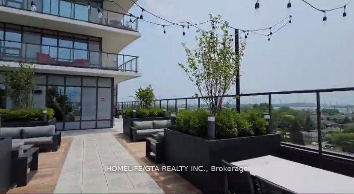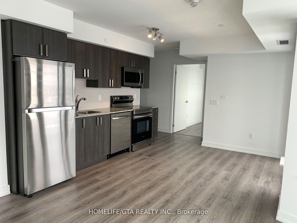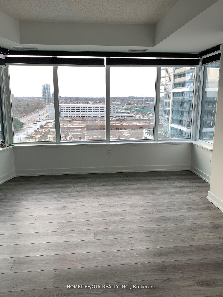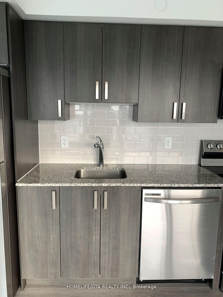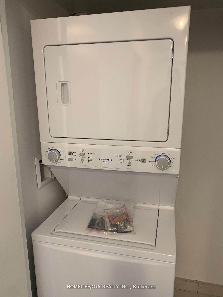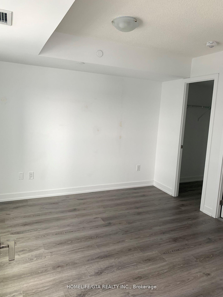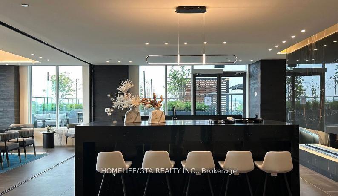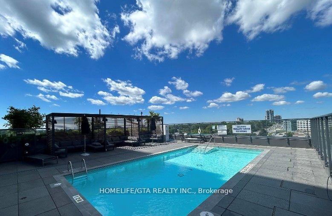$649,998
Available - For Sale
Listing ID: E12060071
1480 Bayly Stre , Pickering, L1W 3R5, Durham
| Sky-High Luxury with Stunning Lake Views! This gorgeous oversized 2-bedroom, 2-bath condo featuring a total area of 1024 sq feet is where modern elegance meets breathtaking scenery. Step onto your spacious balcony and soak in unforgettable views of Lake Ontario sunsets. Inside, floor-to-ceiling windows complemented with zebra blinds allow the open-concept space to be flooded with natural light, highlighting sleek kitchen finishes and contemporary design perfect for both relaxation and entertaining. 3-minute walk to the GO Train downtown Toronto in just 30 minutes! Quick 2-minute drive to Highway 401 for seamless GTA access. Minutes from Pickering Casino and Resort, luxury hotel, and fine dining. Steps to French mans Bay and Beach. Resort-Style Amenities & Everyday Convenience! Underground parking &Outdoor pool, state-of-the-art gym, and elegant party room. Top-rated schools nearby. Close to Pickering Town Centre and everyday essentials. Whether you're a busy professional, or someone who loves waterfront living, this condo offers the best of urban convenience and natural beauty. Don't miss your chance your dream home awaits! SS Appliances Front-Load Washer/Dryer Laminate Zebra blinds, internet and digital TV incl in maintenance |
| Price | $649,998 |
| Taxes: | $5177.11 |
| Occupancy by: | Tenant |
| Address: | 1480 Bayly Stre , Pickering, L1W 3R5, Durham |
| Postal Code: | L1W 3R5 |
| Province/State: | Durham |
| Directions/Cross Streets: | Bayly/Liverpool |
| Level/Floor | Room | Length(ft) | Width(ft) | Descriptions | |
| Room 1 | Flat | Living Ro | 20.99 | 15.58 | Combined w/Den, Laminate, Open Concept |
| Room 2 | Flat | Kitchen | 20.99 | 15.58 | Combined w/Dining, Laminate, Open Concept |
| Room 3 | Flat | Dining Ro | 20.99 | 15.58 | Combined w/Kitchen, Laminate, Open Concept |
| Room 4 | Flat | Den | 20.99 | 15.58 | Combined w/Living, Laminate, Open Concept |
| Room 5 | Flat | Primary B | 12.3 | 10.99 | 3 Pc Ensuite, Laminate, Walk-In Closet(s) |
| Room 6 | Flat | Bedroom 2 | 10 | 9.84 | Closet, Laminate, Window |
| Washroom Type | No. of Pieces | Level |
| Washroom Type 1 | 3 | |
| Washroom Type 2 | 4 | |
| Washroom Type 3 | 0 | |
| Washroom Type 4 | 0 | |
| Washroom Type 5 | 0 |
| Total Area: | 0.00 |
| Approximatly Age: | 0-5 |
| Washrooms: | 2 |
| Heat Type: | Forced Air |
| Central Air Conditioning: | Central Air |
$
%
Years
This calculator is for demonstration purposes only. Always consult a professional
financial advisor before making personal financial decisions.
| Although the information displayed is believed to be accurate, no warranties or representations are made of any kind. |
| HOMELIFE/GTA REALTY INC. |
|
|

Wally Islam
Real Estate Broker
Dir:
416-949-2626
Bus:
416-293-8500
Fax:
905-913-8585
| Book Showing | Email a Friend |
Jump To:
At a Glance:
| Type: | Com - Condo Apartment |
| Area: | Durham |
| Municipality: | Pickering |
| Neighbourhood: | Bay Ridges |
| Style: | Apartment |
| Approximate Age: | 0-5 |
| Tax: | $5,177.11 |
| Maintenance Fee: | $754.41 |
| Beds: | 2+1 |
| Baths: | 2 |
| Fireplace: | N |
Locatin Map:
Payment Calculator:

