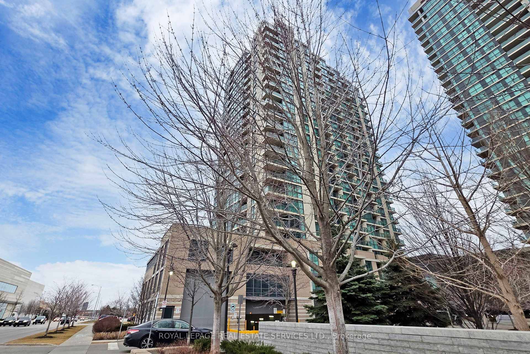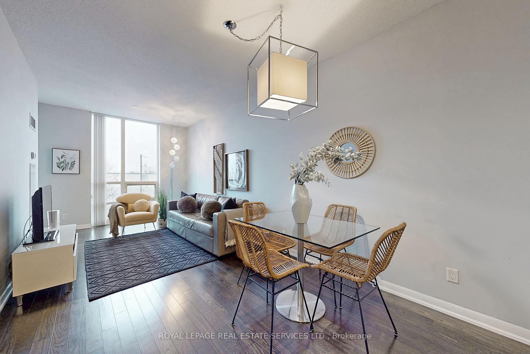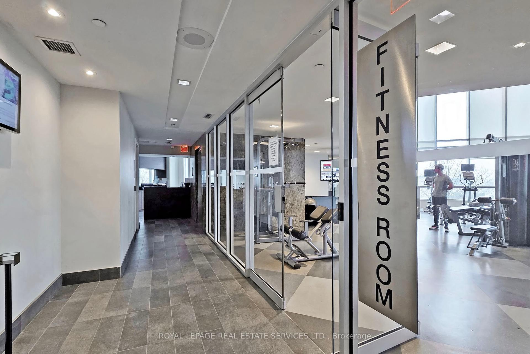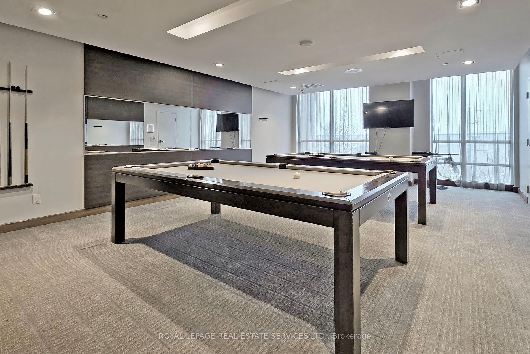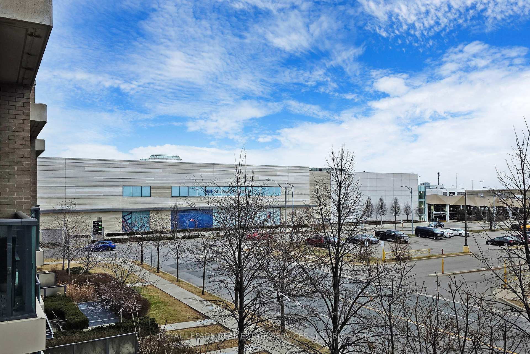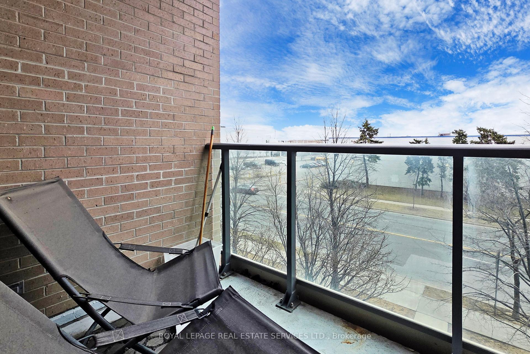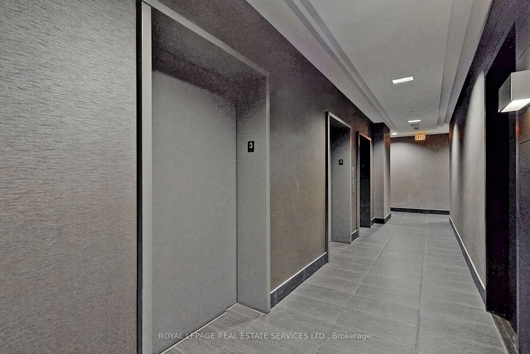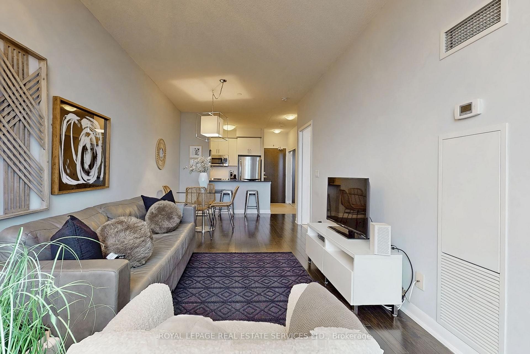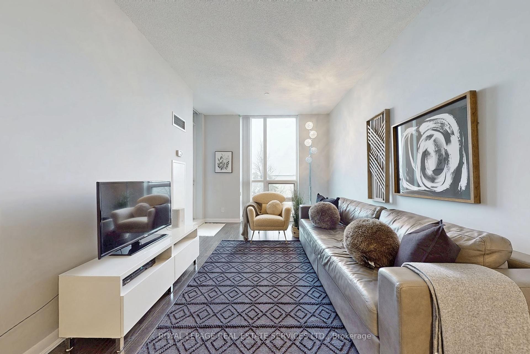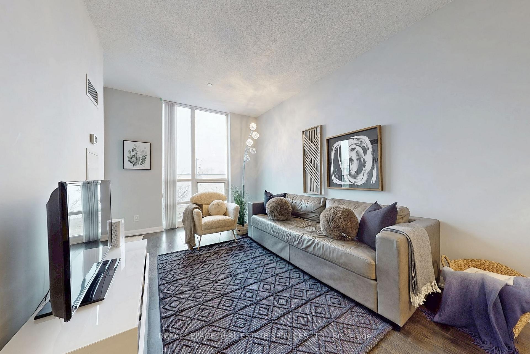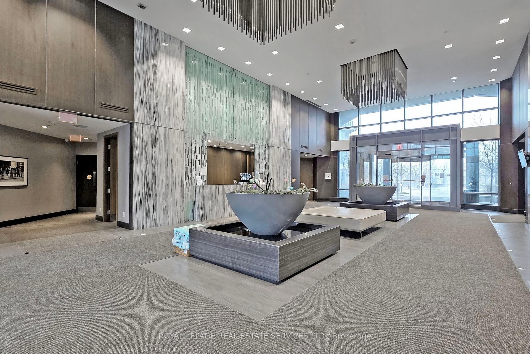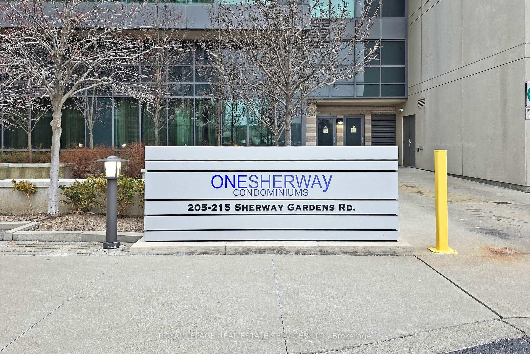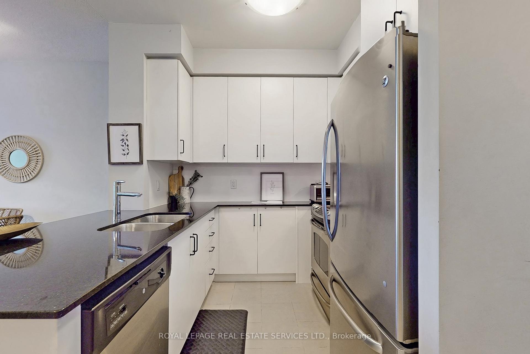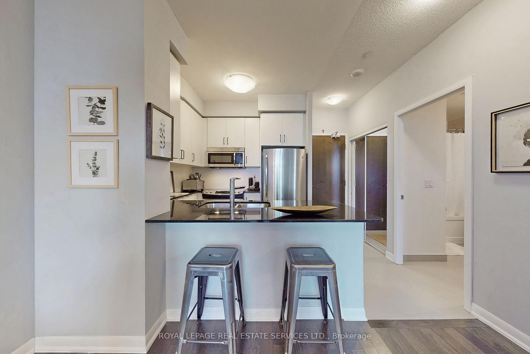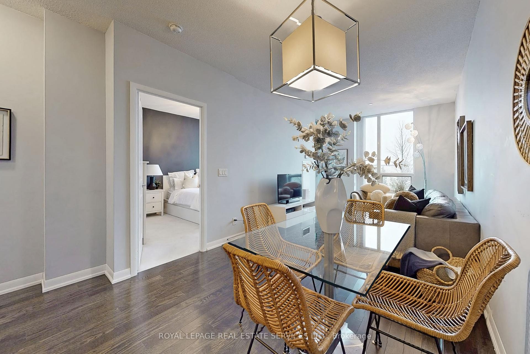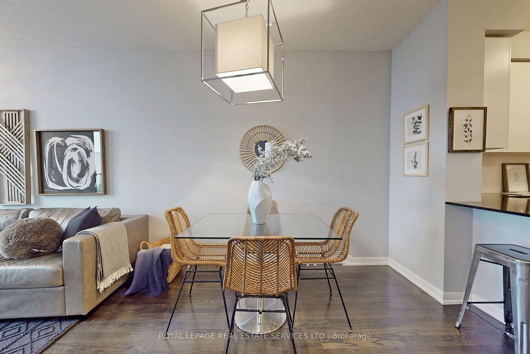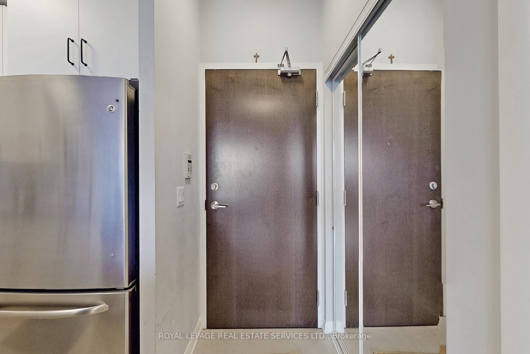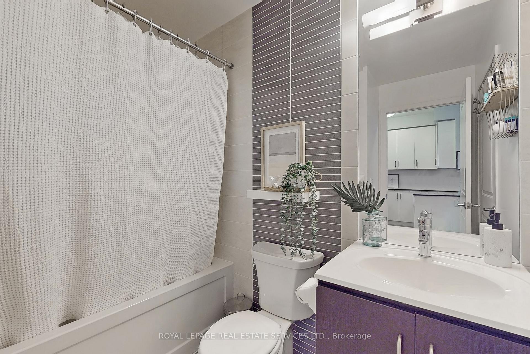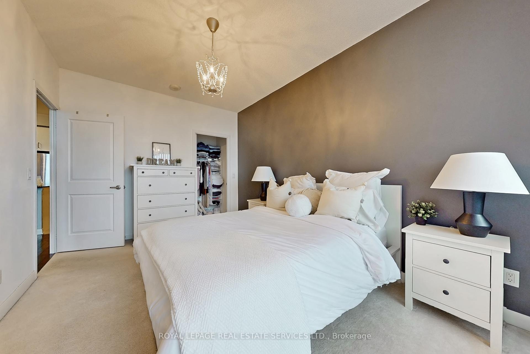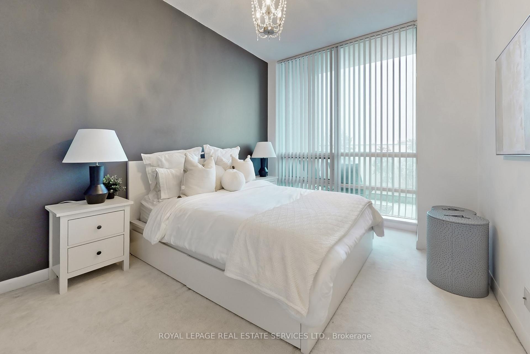$535,000
Available - For Sale
Listing ID: W12060346
205 Sherway Gardens Road East , Toronto, M9C 0A5, Toronto
| Updated unit in the highly sought-after One Sherway Condominiums! This stunning 1 bedroom, 1 bathroom condo offers 630 sq.ft of living space with laminate flooring in the living and dining area, and plush wall-to-wall carpet in the bedroom. Enjoy a bright open-concept living space with floor-to-ceiling windows that bathe the unit in natural light, a modern kitchen with stainless steel appliances and breakfast bar, and a generously sized bedroom with large closet. The bathroom features contemporary fixtures, built-in vanity for storage, wall sconce lighting and a soaker tub. Step out onto your private balcony to enjoy stunning east views, perfect for relaxing with your morning coffee or an evening cocktail. Additional conveniences include in-unit laundry facilities, top-notch building amenities such as a fitness center, indoor pool, sauna, party room, guest suites, and 24-hour concierge service. Located just steps away from Sherway Gardens Mall, you'll have access to world-class shopping, dining, and entertainment options, and easy access to public transit and major highways for a quick commute. The unit includes a dedicated parking spot. |
| Price | $535,000 |
| Taxes: | $2110.00 |
| Occupancy by: | Owner |
| Address: | 205 Sherway Gardens Road East , Toronto, M9C 0A5, Toronto |
| Postal Code: | M9C 0A5 |
| Province/State: | Toronto |
| Directions/Cross Streets: | Sherway Gardens/West Mall |
| Level/Floor | Room | Length(ft) | Width(ft) | Descriptions | |
| Room 1 | Flat | Kitchen | 9.05 | 12.79 | Breakfast Bar, Combined w/Dining, Granite Counters |
| Room 2 | Flat | Living Ro | 12.99 | 9.05 | Combined w/Dining, Laminate |
| Room 3 | Flat | Dining Ro | 7.87 | 12.79 | Combined w/Living, Laminate |
| Room 4 | Flat | Bedroom | 14.1 | 9.84 | Closet, Large Window |
| Room 5 | Flat | Bathroom | 6.99 | 6.99 | 4 Pc Bath, Combined w/Laundry |
| Washroom Type | No. of Pieces | Level |
| Washroom Type 1 | 4 | Flat |
| Washroom Type 2 | 0 | |
| Washroom Type 3 | 0 | |
| Washroom Type 4 | 0 | |
| Washroom Type 5 | 0 |
| Total Area: | 0.00 |
| Approximatly Age: | 11-15 |
| Washrooms: | 1 |
| Heat Type: | Fan Coil |
| Central Air Conditioning: | Central Air |
| Elevator Lift: | True |
$
%
Years
This calculator is for demonstration purposes only. Always consult a professional
financial advisor before making personal financial decisions.
| Although the information displayed is believed to be accurate, no warranties or representations are made of any kind. |
| ROYAL LEPAGE REAL ESTATE SERVICES LTD. |
|
|

Wally Islam
Real Estate Broker
Dir:
416-949-2626
Bus:
416-293-8500
Fax:
905-913-8585
| Virtual Tour | Book Showing | Email a Friend |
Jump To:
At a Glance:
| Type: | Com - Common Element Con |
| Area: | Toronto |
| Municipality: | Toronto W08 |
| Neighbourhood: | Islington-City Centre West |
| Style: | Apartment |
| Approximate Age: | 11-15 |
| Tax: | $2,110 |
| Maintenance Fee: | $547.03 |
| Beds: | 1 |
| Baths: | 1 |
| Fireplace: | N |
Locatin Map:
Payment Calculator:
