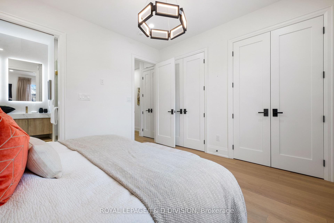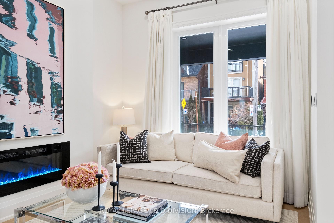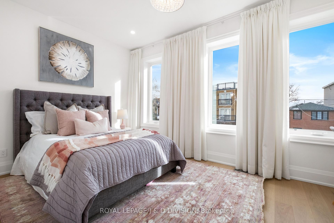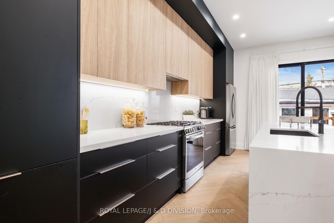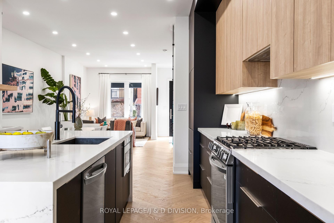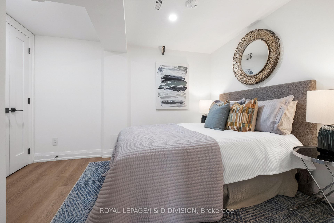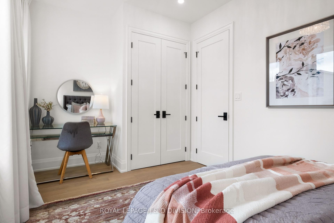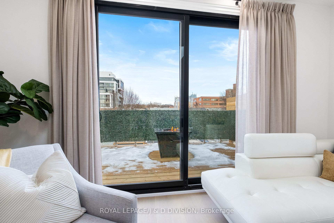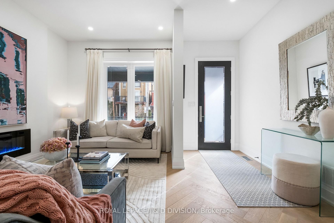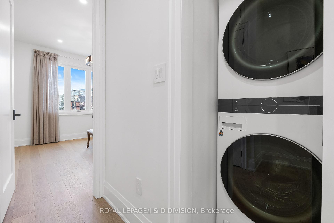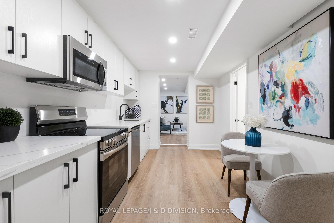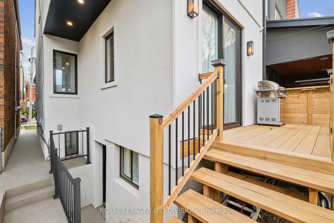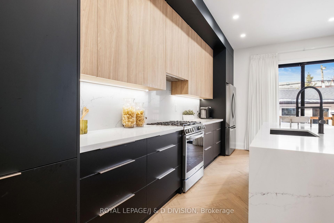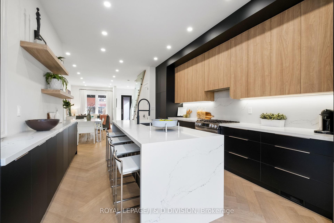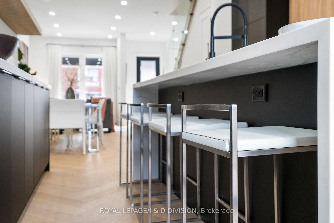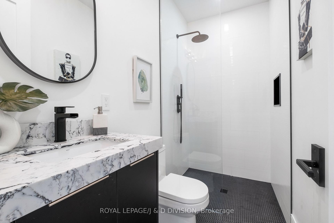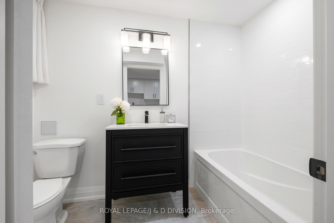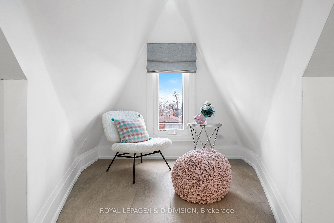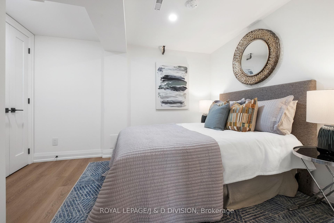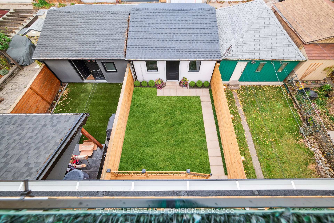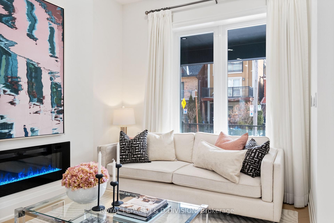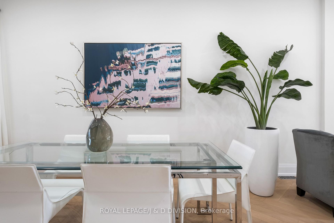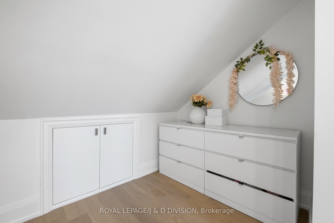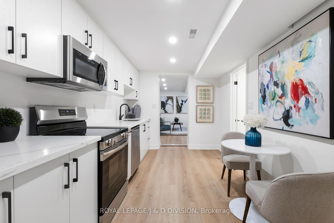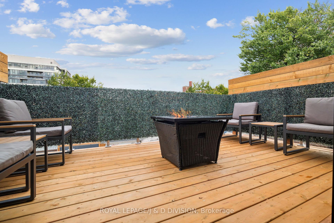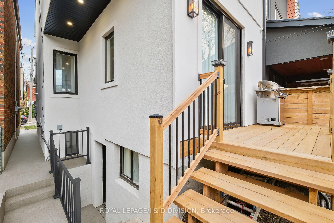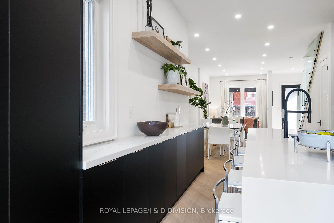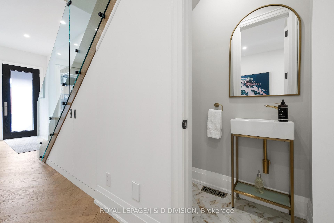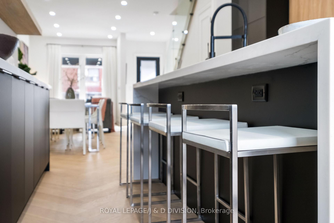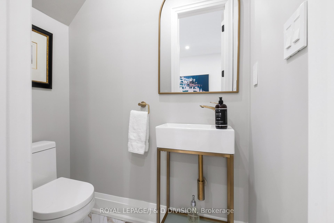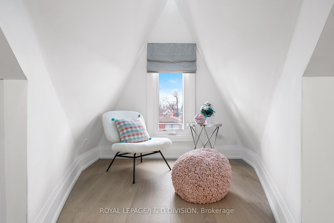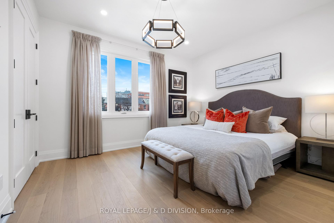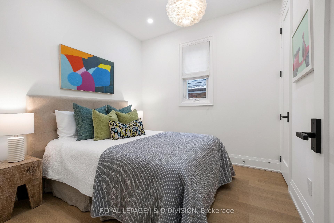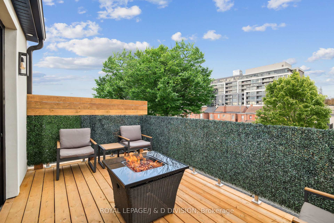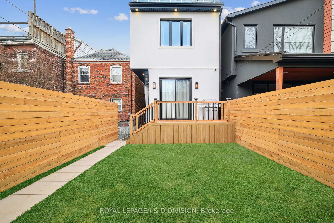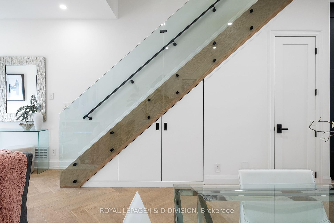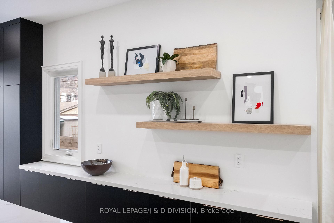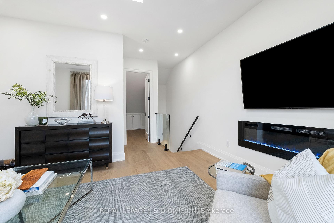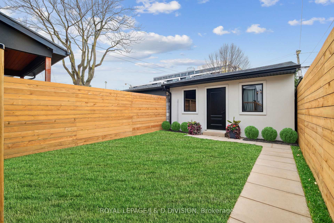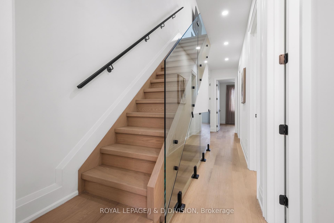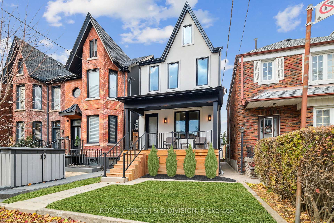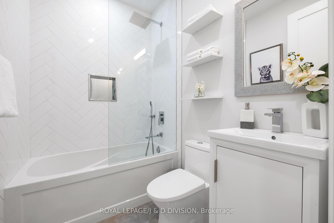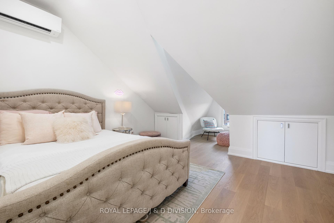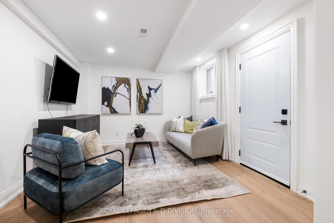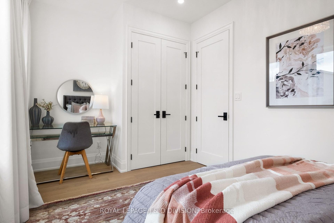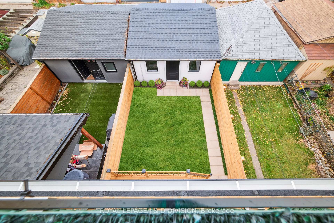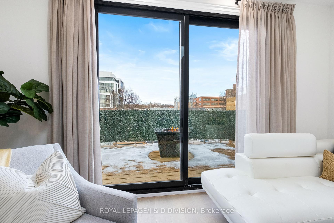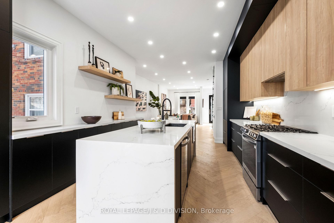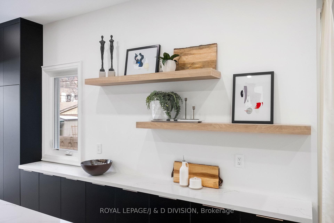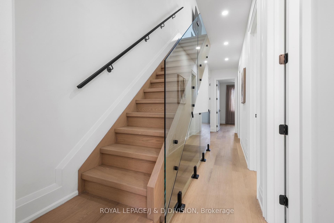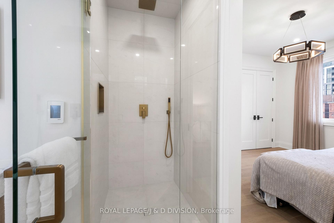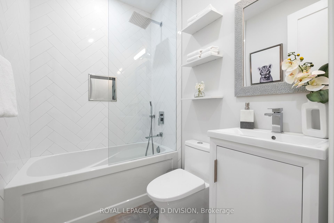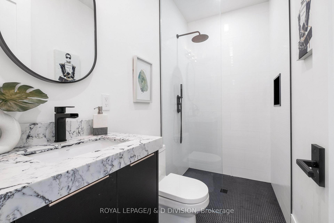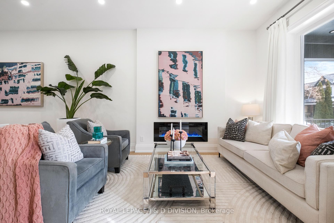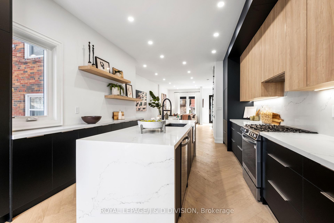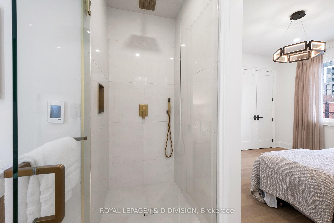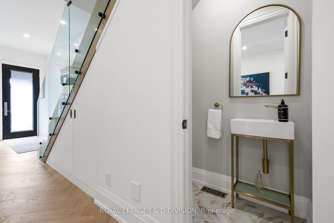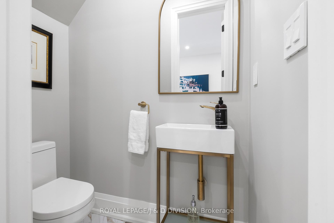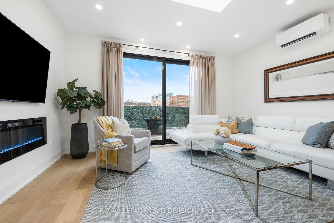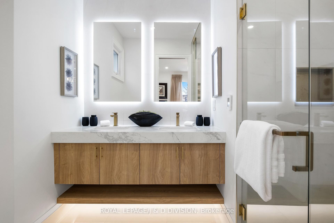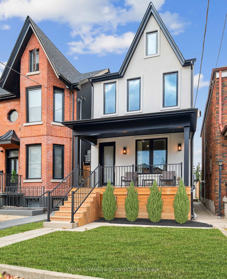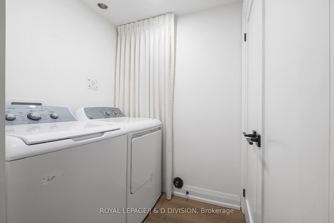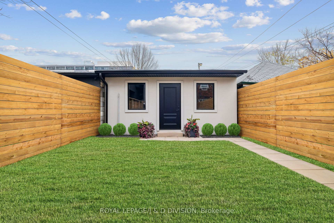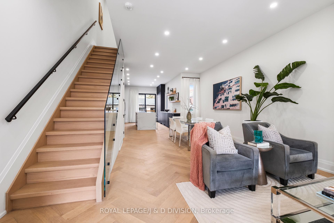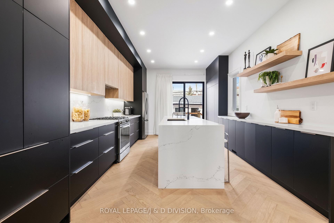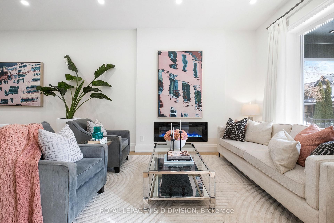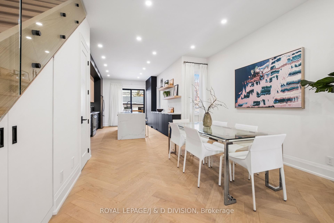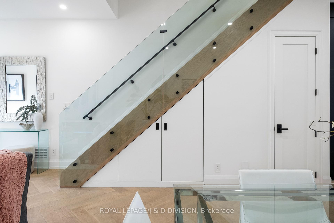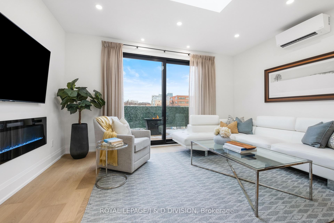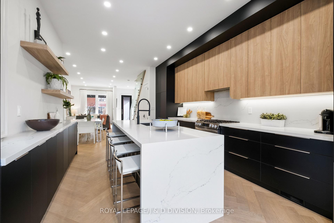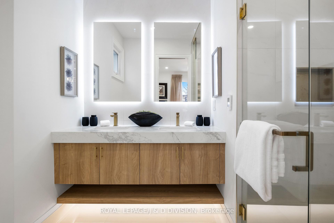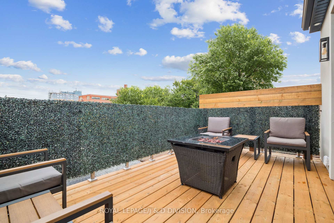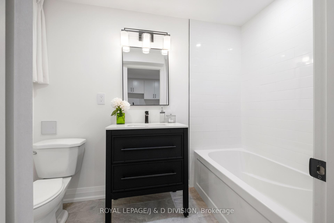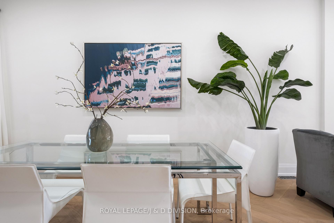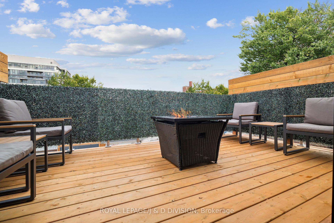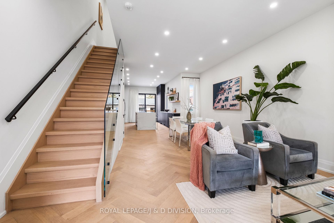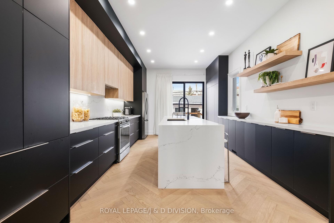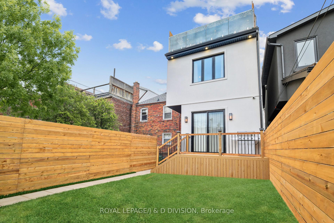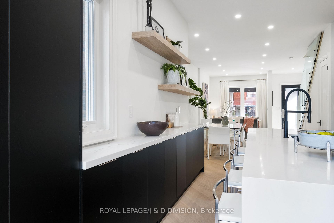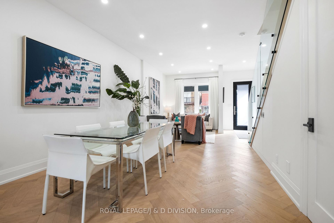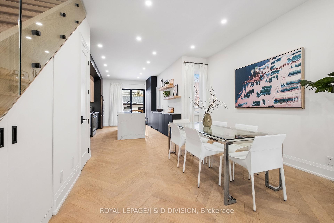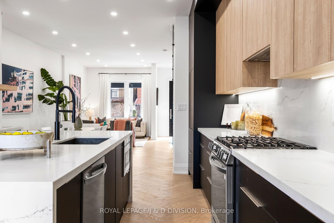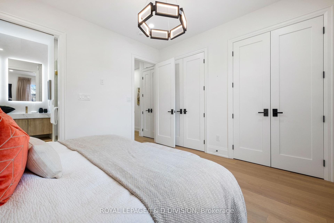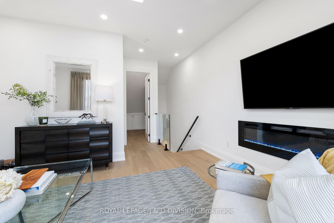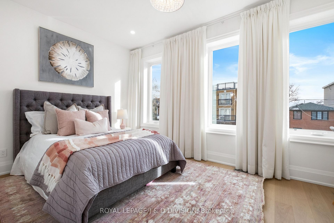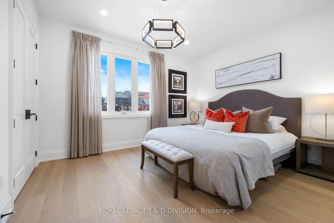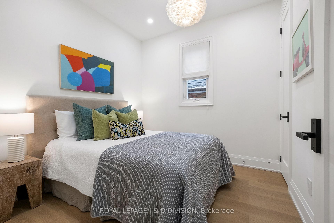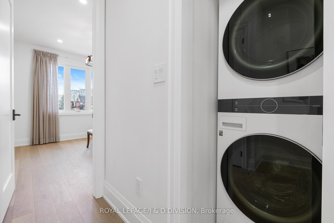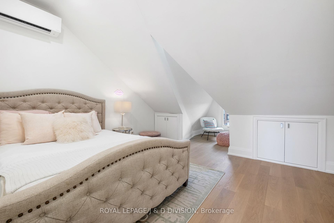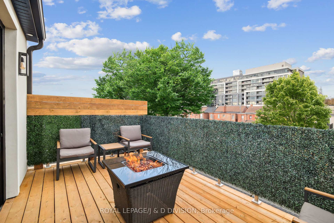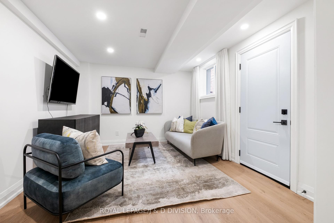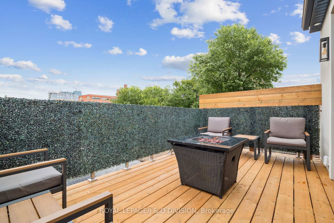$2,515,000
Available - For Sale
Listing ID: W12043642
28 Melville Aven , Toronto, M6G 1Y2, Toronto
| The perfect family home with 4+1 bedrooms awaits! Showcasing a stunning design & luxurious third-floor family room retreat complete with skylight and walkout to an expansive sky deck with panoramic treetop views. Expand your horizons and elevate your lifestyle to new heights with this bespoke detached residence, while offsetting your mortgage with $2,000+ per month from the fully legal basement suite----a completely private and separate space, ensuring a hassle-free income stream with total independence from the main home. Don't settle - Upgrade to this magnificent family home offering soaring ceilings of nearly 10', elegant living & dining rooms and a chef's kitchen that is a true masterpiece with premium appliances, full-height custom cabinetry, luxurious stone countertops, and a spacious center island with a dramatic waterfall edge and bistro-style seating for four. Additional highlights include custom built-in storage, a stylish powder room, and premium engineered oak hardwood in a timeless herringbone pattern. A seamless walkout to the deck and garden makes weekend BBQs and entertaining a breeze! Flexibility reigns on the third floor, where the expansive sunlit family room with walkout to sky deck and the fourth bedroom with ensuite could easily transition into a luxurious primary suite. The 2nd floor offers a beautiful primary bedroom with full-height double-closets & a spa-like ensuite with double sinks and heated floors. Two additional queen-sized bedrooms, a beautifully appointed 4-pc hall bath, and a convenient 2nd-floor laundry complete the 2nd level. With over 2,000 sq. ft. of refined living space above grade, this home offers effortless living & elegance. The separate, legal basement suite with private side access offers a hassle-free income opportunity, offsetting the cost of this unmatched luxury upgrade your family deserves. To top it all off, a double-car garage at the rear provides the perfect finishing touch to this exceptional property. |
| Price | $2,515,000 |
| Taxes: | $5786.69 |
| Occupancy by: | Owner |
| Address: | 28 Melville Aven , Toronto, M6G 1Y2, Toronto |
| Directions/Cross Streets: | Shaw St & Dupont |
| Rooms: | 8 |
| Rooms +: | 3 |
| Bedrooms: | 4 |
| Bedrooms +: | 1 |
| Family Room: | T |
| Basement: | Finished wit, Apartment |
| Level/Floor | Room | Length(ft) | Width(ft) | Descriptions | |
| Room 1 | Main | Foyer | 10.59 | 5.25 | B/I Closet, 2 Pc Bath |
| Room 2 | Main | Living Ro | 26.73 | 12 | South View, Fireplace, Combined w/Dining |
| Room 3 | Main | Dining Ro | 26.73 | 12 | Overlooks Living, Open Concept, Combined w/Living |
| Room 4 | Main | Kitchen | 19.65 | 12.07 | Modern Kitchen, W/O To Deck, Centre Island |
| Room 5 | Second | Primary B | 12.92 | 12.07 | Double Closet, Overlooks Garden, 4 Pc Ensuite |
| Room 6 | Second | Bedroom 2 | 9.51 | 9.32 | Closet, Window, 4 Pc Bath |
| Room 7 | Second | Bedroom 3 | 15.32 | 9.09 | South View, Large Closet |
| Room 8 | Third | Family Ro | 15.15 | 12.76 | Skylight, W/O To Deck, Fireplace |
| Room 9 | Third | Bedroom 4 | 15.25 | 11.25 | South View, Double Closet, 3 Pc Ensuite |
| Room 10 | Lower | Living Ro | 15.09 | 10.59 | Large Window, Closet |
| Room 11 | Lower | Kitchen | 15.74 | 8.66 | Eat-in Kitchen, Combined w/Dining, Combined w/Laundry |
| Room 12 | Lower | Bedroom | 11.58 | 9.51 | Window, Closet, 4 Pc Bath |
| Room 13 | Lower | Laundry | 4.99 | 4.26 | B/I Appliances |
| Room 14 | Second | Laundry | 3.67 | 2.43 | B/I Appliances |
| Washroom Type | No. of Pieces | Level |
| Washroom Type 1 | 2 | Main |
| Washroom Type 2 | 4 | Second |
| Washroom Type 3 | 3 | Third |
| Washroom Type 4 | 4 | Lower |
| Washroom Type 5 | 0 |
| Total Area: | 0.00 |
| Property Type: | Detached |
| Style: | 2 1/2 Storey |
| Exterior: | Stucco (Plaster) |
| Garage Type: | Detached |
| (Parking/)Drive: | None |
| Drive Parking Spaces: | 0 |
| Park #1 | |
| Parking Type: | None |
| Park #2 | |
| Parking Type: | None |
| Pool: | None |
| Approximatly Square Footage: | 2000-2500 |
| Property Features: | Library, Park |
| CAC Included: | N |
| Water Included: | N |
| Cabel TV Included: | N |
| Common Elements Included: | N |
| Heat Included: | N |
| Parking Included: | N |
| Condo Tax Included: | N |
| Building Insurance Included: | N |
| Fireplace/Stove: | Y |
| Heat Type: | Forced Air |
| Central Air Conditioning: | Central Air |
| Central Vac: | N |
| Laundry Level: | Syste |
| Ensuite Laundry: | F |
| Sewers: | Sewer |
$
%
Years
This calculator is for demonstration purposes only. Always consult a professional
financial advisor before making personal financial decisions.
| Although the information displayed is believed to be accurate, no warranties or representations are made of any kind. |
| ROYAL LEPAGE/J & D DIVISION |
|
|

Wally Islam
Real Estate Broker
Dir:
416-949-2626
Bus:
416-293-8500
Fax:
905-913-8585
| Virtual Tour | Book Showing | Email a Friend |
Jump To:
At a Glance:
| Type: | Freehold - Detached |
| Area: | Toronto |
| Municipality: | Toronto W02 |
| Neighbourhood: | Dovercourt-Wallace Emerson-Junction |
| Style: | 2 1/2 Storey |
| Tax: | $5,786.69 |
| Beds: | 4+1 |
| Baths: | 5 |
| Fireplace: | Y |
| Pool: | None |
Locatin Map:
Payment Calculator:
