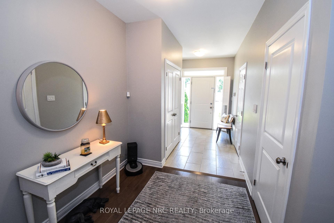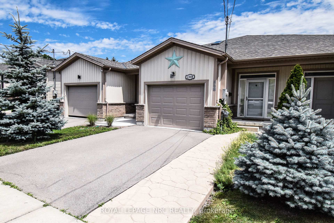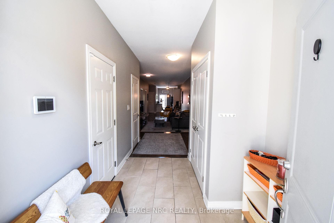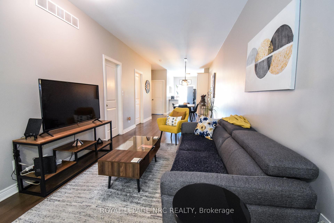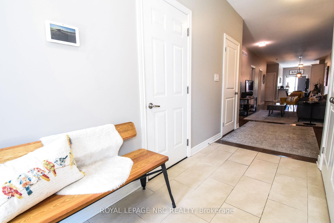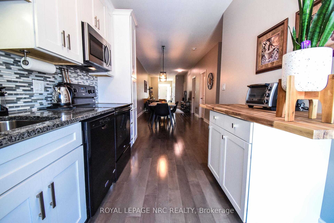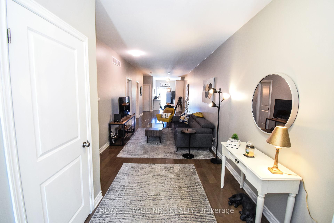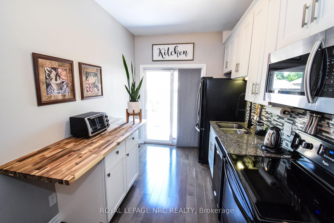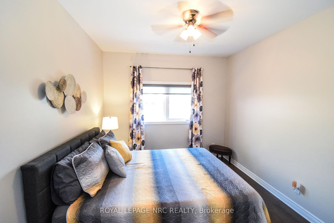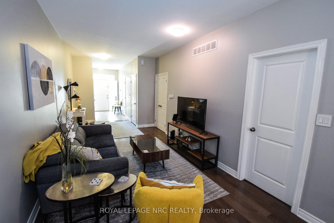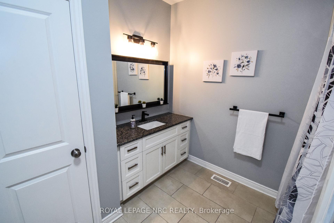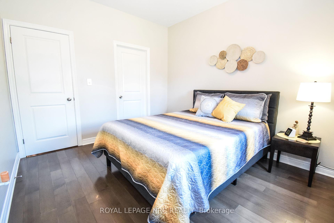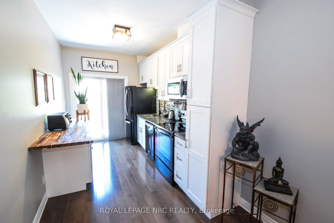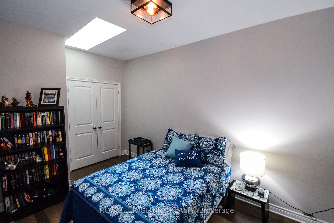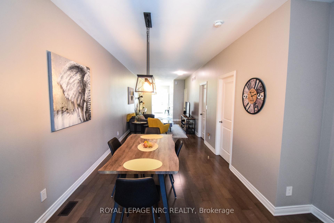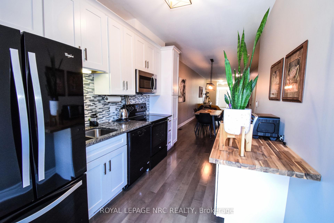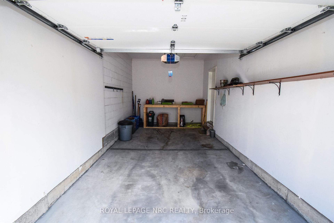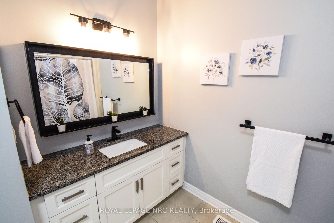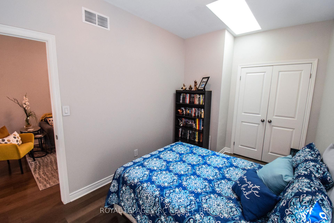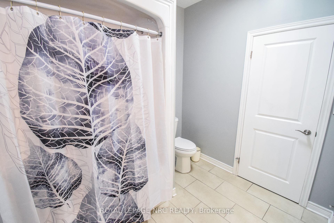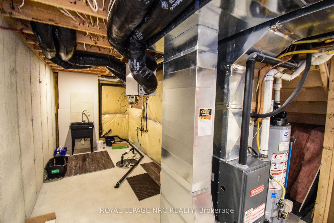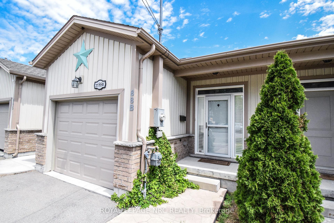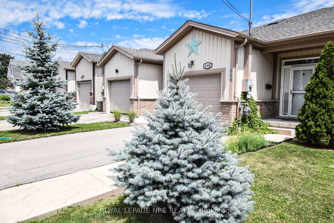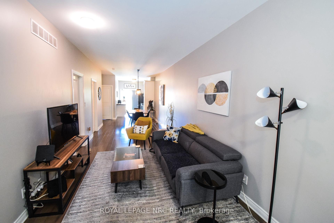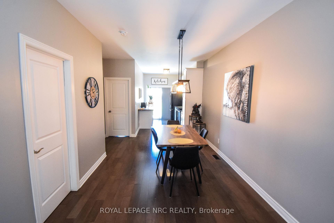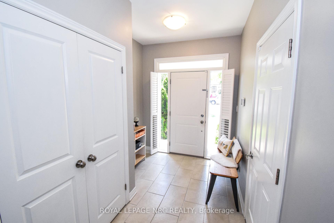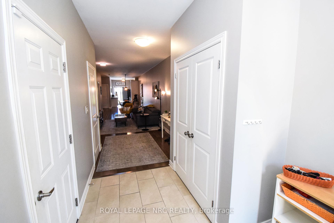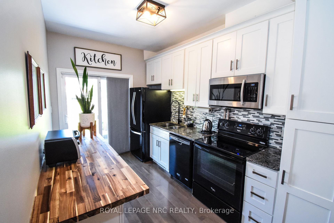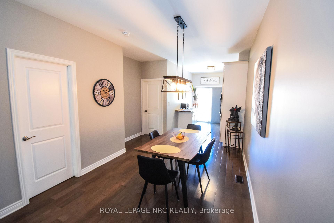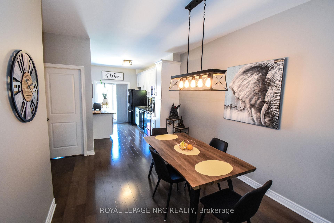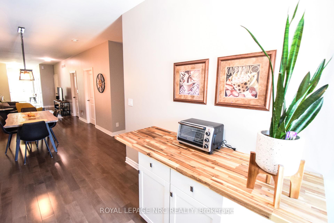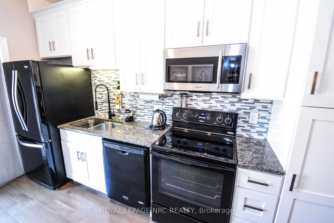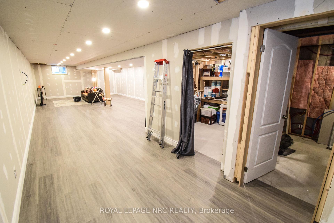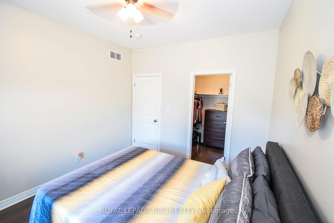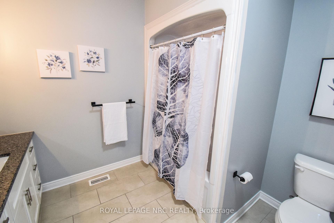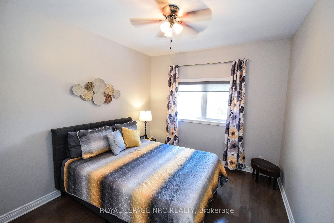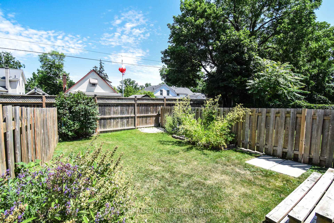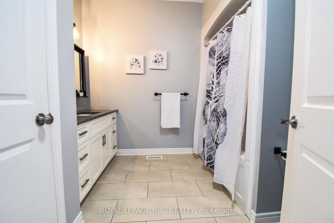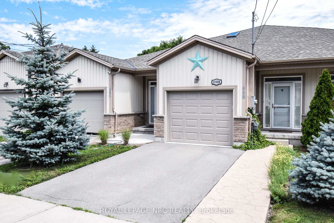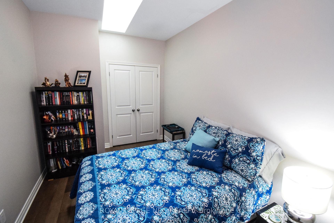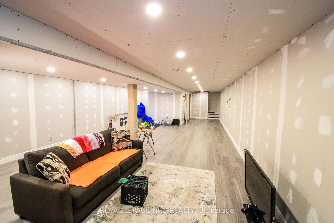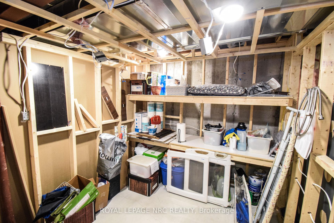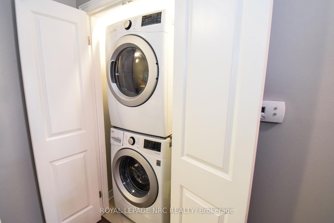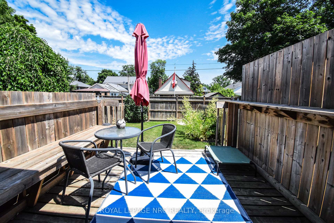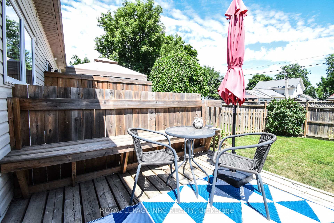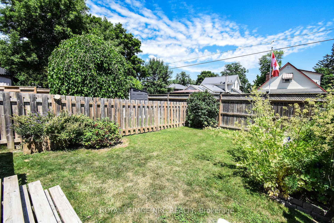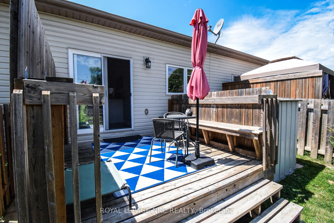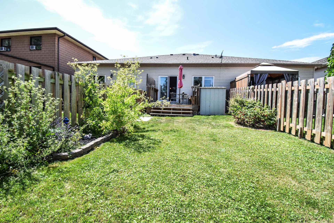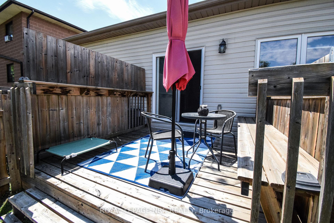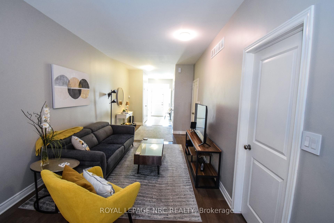$479,900
Available - For Sale
Listing ID: X12060332
88B Ormond Stre North , Thorold, L2V 1Z4, Niagara
| Modern Bungalow Townhome No Condo Fees! Perfect for Downsizers & First-Time Buyers. Step into modern living with this beautifully maintained, carpet-free 2-bedroom, 1-bathroom bungalow townhome. Built in 2015, this freehold gem comes with no condo fees, combining contemporary design with thoughtful updates that truly showcase pride of ownership. The open-concept layout is perfect for entertaining, while sleek finishes and updates throughout make it move-in ready. Step outside to the private back deck a perfect space for relaxing or hosting. The attached garage, equipped with an opener and inside entry, offers convenience and security. Tailor-made for downsizers and first-time buyers seeking comfort, style, and functionality, this modern haven is ready to be yours! Dont miss out on this exceptional opportunity. |
| Price | $479,900 |
| Taxes: | $3911.00 |
| Assessment Year: | 2024 |
| Occupancy by: | Owner |
| Address: | 88B Ormond Stre North , Thorold, L2V 1Z4, Niagara |
| Directions/Cross Streets: | TOWNLINE & ORMOND |
| Rooms: | 6 |
| Bedrooms: | 2 |
| Bedrooms +: | 0 |
| Family Room: | F |
| Basement: | Full, Unfinished |
| Level/Floor | Room | Length(ft) | Width(ft) | Descriptions | |
| Room 1 | Main | Foyer | 10.99 | 7.41 | California Shutters, Access To Garage |
| Room 2 | Main | Living Ro | 13.84 | 8 | |
| Room 3 | Main | Dining Ro | 12.66 | 8 | |
| Room 4 | Main | Kitchen | 11.74 | 8 | Ceramic Backsplash, Glass Doors, Galley Kitchen |
| Room 5 | Main | Bedroom | 11.74 | 10.43 | Walk-In Closet(s) |
| Room 6 | Main | Bathroom | 9.51 | 8.76 | Large Closet, 4 Pc Bath, Skylight |
| Room 7 | Main | Bedroom 2 | 13.84 | 8.76 | Skylight, B/I Closet |
| Room 8 | Basement | Great Roo | 48.08 | 11.41 | Pot Lights, Partly Finished |
| Room 9 | Basement | Other | 9.74 | 8 | |
| Room 10 | Basement | Utility R | 19.65 | 7.51 | Unfinished, Sump Pump |
| Washroom Type | No. of Pieces | Level |
| Washroom Type 1 | 4 | Main |
| Washroom Type 2 | 0 | |
| Washroom Type 3 | 0 | |
| Washroom Type 4 | 0 | |
| Washroom Type 5 | 0 |
| Total Area: | 0.00 |
| Approximatly Age: | 6-15 |
| Property Type: | Att/Row/Townhouse |
| Style: | 1 Storey/Apt |
| Exterior: | Vinyl Siding |
| Garage Type: | Attached |
| (Parking/)Drive: | Inside Ent |
| Drive Parking Spaces: | 2 |
| Park #1 | |
| Parking Type: | Inside Ent |
| Park #2 | |
| Parking Type: | Inside Ent |
| Park #3 | |
| Parking Type: | Front Yard |
| Pool: | None |
| Other Structures: | Garden Shed |
| Approximatly Age: | 6-15 |
| Approximatly Square Footage: | 1100-1500 |
| Property Features: | Library, Place Of Worship |
| CAC Included: | N |
| Water Included: | N |
| Cabel TV Included: | N |
| Common Elements Included: | N |
| Heat Included: | N |
| Parking Included: | N |
| Condo Tax Included: | N |
| Building Insurance Included: | N |
| Fireplace/Stove: | N |
| Heat Type: | Forced Air |
| Central Air Conditioning: | Central Air |
| Central Vac: | N |
| Laundry Level: | Syste |
| Ensuite Laundry: | F |
| Sewers: | Sewer |
| Utilities-Hydro: | Y |
$
%
Years
This calculator is for demonstration purposes only. Always consult a professional
financial advisor before making personal financial decisions.
| Although the information displayed is believed to be accurate, no warranties or representations are made of any kind. |
| ROYAL LEPAGE NRC REALTY |
|
|

Wally Islam
Real Estate Broker
Dir:
416-949-2626
Bus:
416-293-8500
Fax:
905-913-8585
| Virtual Tour | Book Showing | Email a Friend |
Jump To:
At a Glance:
| Type: | Freehold - Att/Row/Townhouse |
| Area: | Niagara |
| Municipality: | Thorold |
| Neighbourhood: | 557 - Thorold Downtown |
| Style: | 1 Storey/Apt |
| Approximate Age: | 6-15 |
| Tax: | $3,911 |
| Beds: | 2 |
| Baths: | 1 |
| Fireplace: | N |
| Pool: | None |
Locatin Map:
Payment Calculator:
