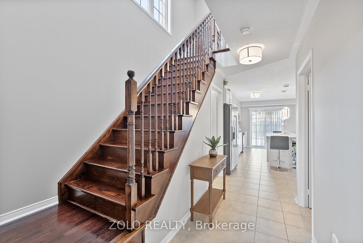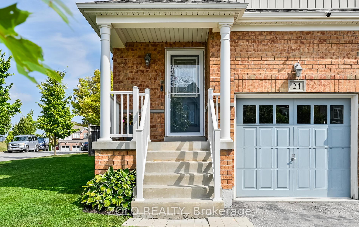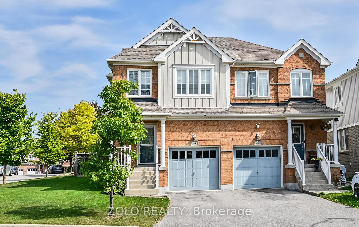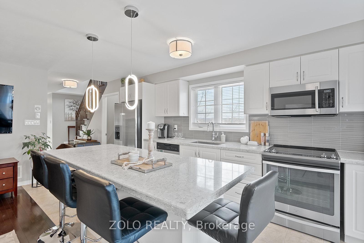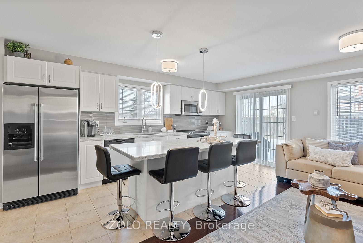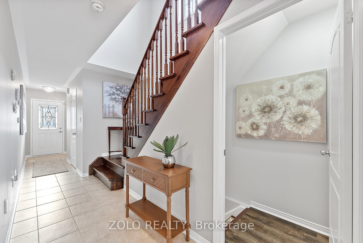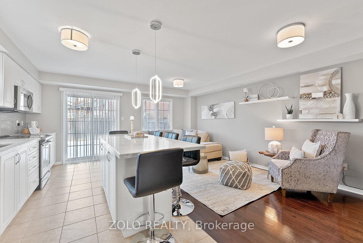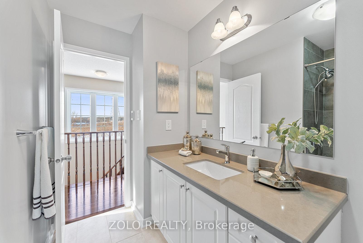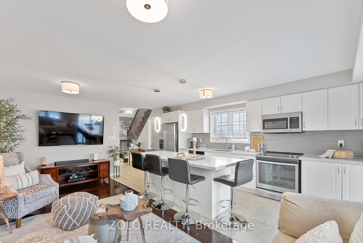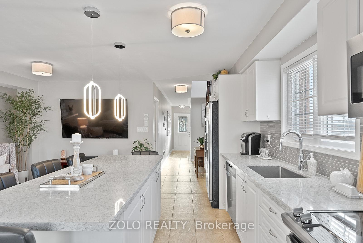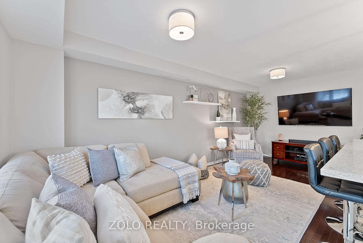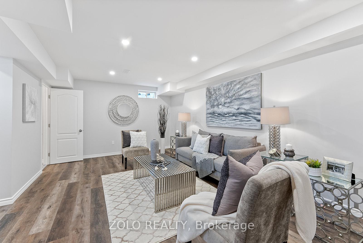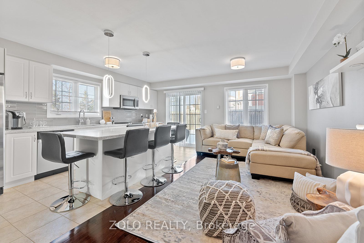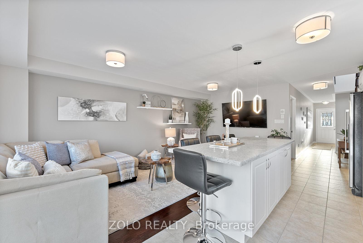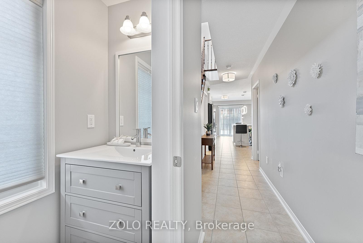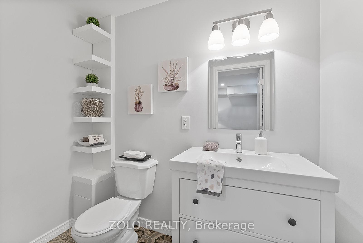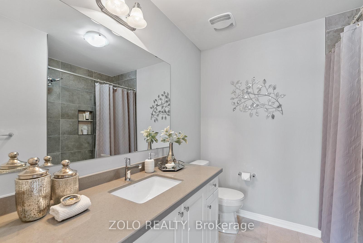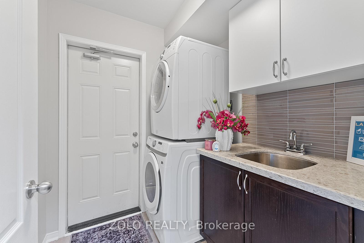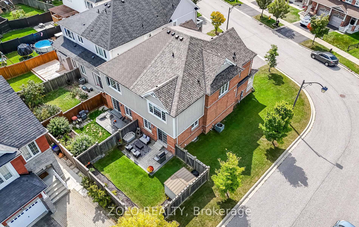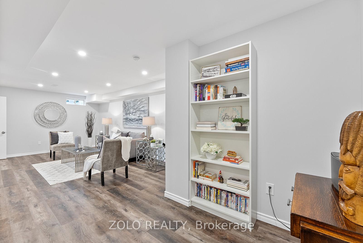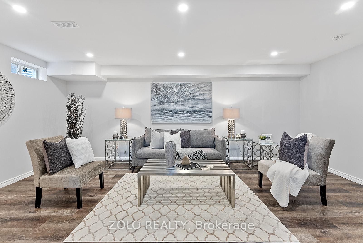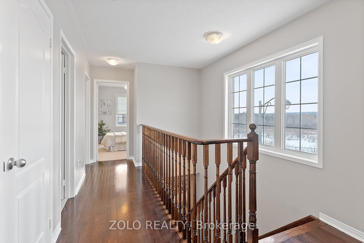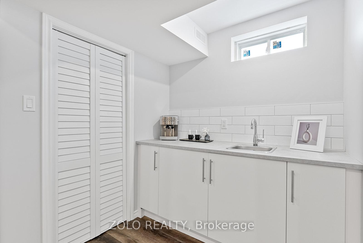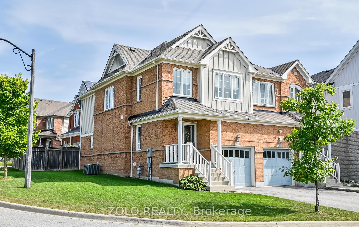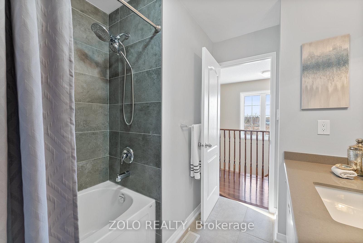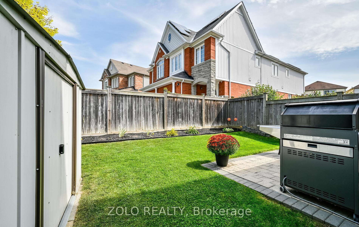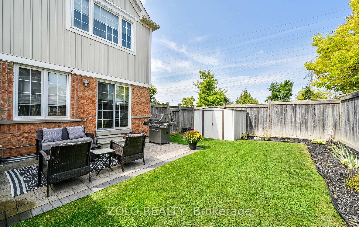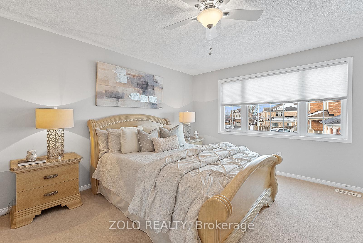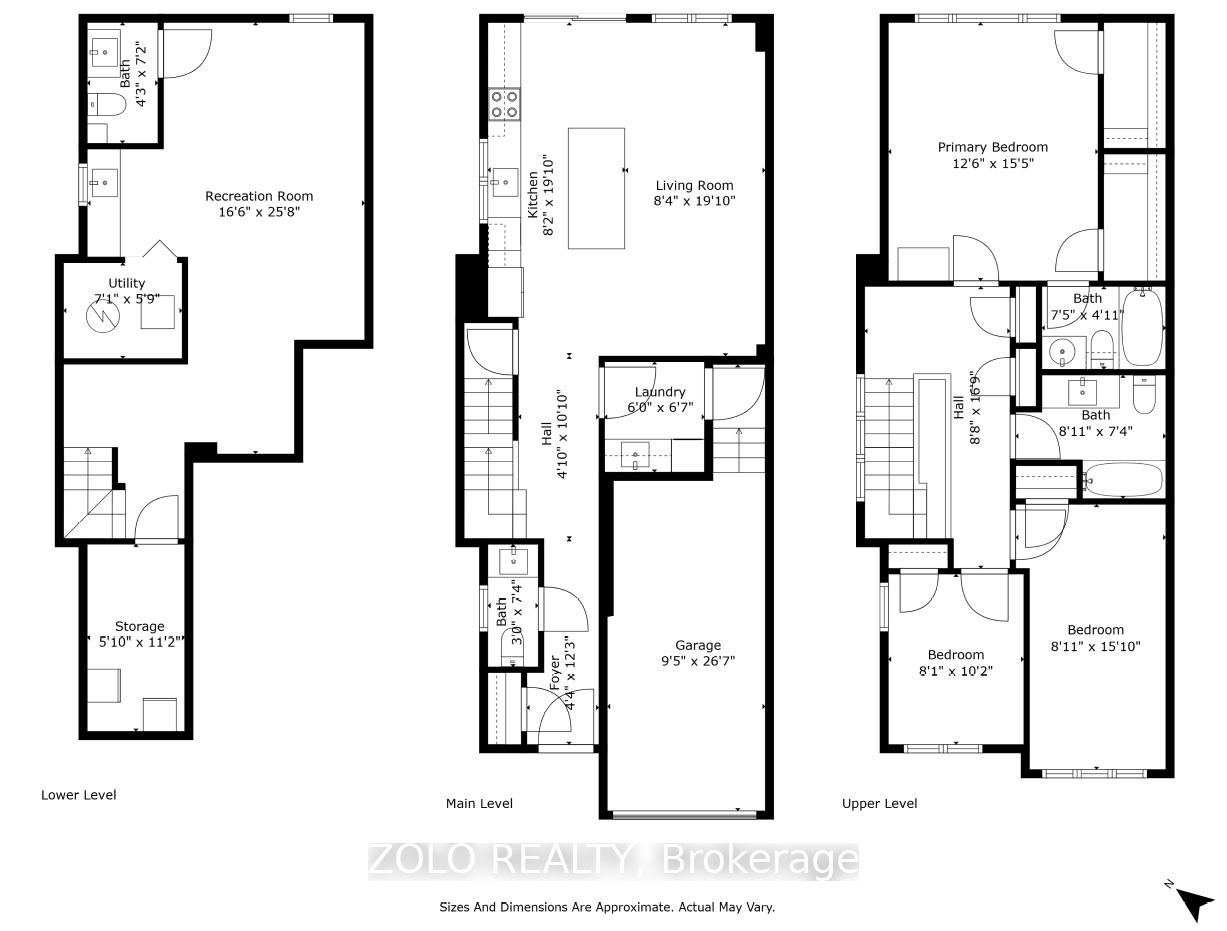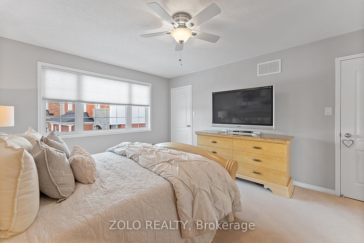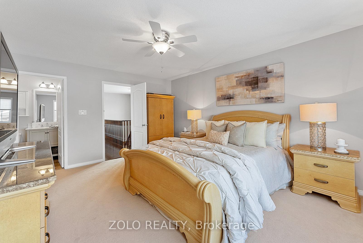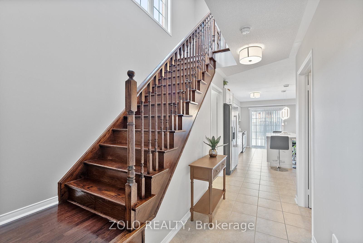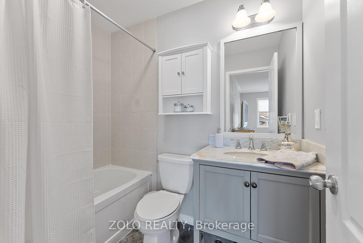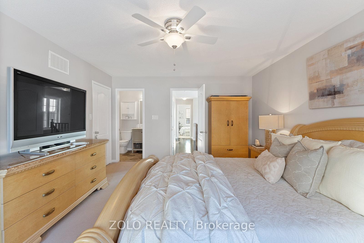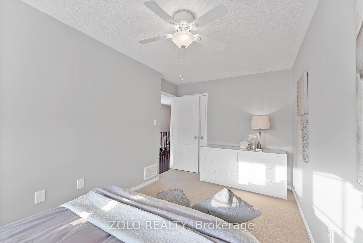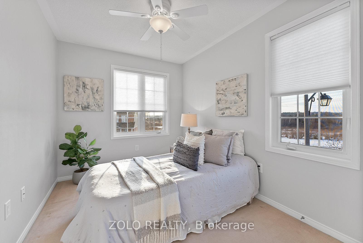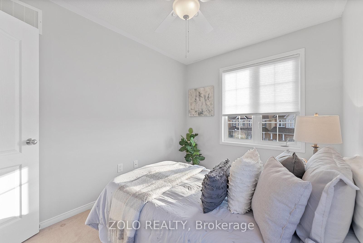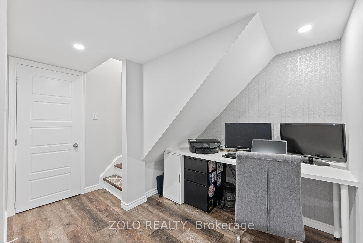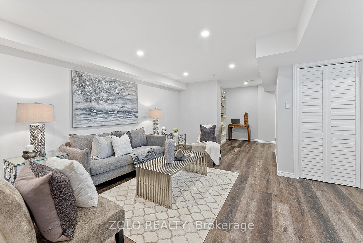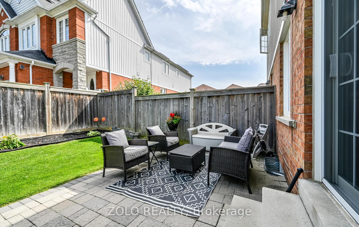$925,000
Available - For Sale
Listing ID: E12060328
24 Netherway Cres , Ajax, L1T 4X6, Durham
| This Stunning & Renovated North Ajax Semi-Detached Home Is On A Low-Traffic Crescent, With An Unobstructed SW View, Overlooking Green Space. The Modern, Open Concept, Eat-In Kitchen Features Stainless Steel Appliances, A Custom Backsplash, Quartz Countertop & A "Portable, Modular" Island/Breakfast Bar. Plus A Walk-Out To The Large, Interlock Stone Patio with Natural Gas BBQ Hook-up & Private, Fenced Backyard. Open Concept Living & Dining Rooms With Floating Shelves & Hardwood Floors. Upgraded Hardwood On Both The Stairs & The Upstairs Landing Which Also Features A Huge Window With Lots Of Natural Light & An Unobstructed West View Over Greenspace. The Master Suite Has 2 Spacious, Walk-In Closets, Both Are 2.35m x 1.23M, (8'x 4' approx), And Both Have Closet Organisers. The Updated, Primary 4 Piece Ensuite Has Heated Floors, A Custom Tiled Backsplash & Shower, Plus Stone Counter. The 2nd & 3rd Bedrooms Are Large & Both Have Closets, Closet Organisers & South-West Views. There Is A Main Floor Laundry Room With A Laundry Sink With Stone Counter, Built-In Storage Cabinets & A Door To The Garage. The Garage Has An Automatic Garage Door Opener & Very High 10.5' Ceilings, (3.2m) - Potential For Additional Loft Storage. The Renovated, Spacious & Open Concept Basement Features Custom Wood Stairs, An Open Concept Office Area With Pot lights & A Built-In Desk, Plus A Wet Bar/Potential 2nd Kitchen & An Additional Washroom. All Washrooms Are Renovated & Have Stone Counters & Heated Floors, (excluding 2-piece powder room). A 10 Minute Drive To Ajax "GO" Train and Bus Station & 10 Minutes To Hwy 401, Hwy 7 and Hwy 407. 15 Minutes Approx To Ajax "GO" By The #915 Durham Transit Bus, (Atherton Ave/Westney Rd To Ajax GO Station). "End" Unit Semi, No Neighbour To The West. Tons Of Windows & Natural Light. No Sidewalk. Quiet, Low-Traffic Crescent. Great Gulf Home, (Built in 2010 & Almost 1,500 sqft on Ground & 2nd Levels Only). Fully Fenced Yard, Natural Gas BBQ Line and Garden Shed. |
| Price | $925,000 |
| Taxes: | $5361.85 |
| Occupancy by: | Owner |
| Address: | 24 Netherway Cres , Ajax, L1T 4X6, Durham |
| Directions/Cross Streets: | Westney N/Williamson/Atherton |
| Rooms: | 6 |
| Rooms +: | 2 |
| Bedrooms: | 3 |
| Bedrooms +: | 0 |
| Family Room: | F |
| Basement: | Full, Finished |
| Level/Floor | Room | Length(ft) | Width(ft) | Descriptions | |
| Room 1 | Ground | Living Ro | 20.04 | 9.05 | Open Concept, B/I Shelves, Hardwood Floor |
| Room 2 | Ground | Dining Ro | 20.04 | 9.05 | Open Concept, Combined w/Living, Hardwood Floor |
| Room 3 | Ground | Kitchen | 17.71 | 8.36 | Stainless Steel Appl, Centre Island, Quartz Counter |
| Room 4 | Ground | Breakfast | 17.71 | 8.36 | B/I Appliances, Combined w/Kitchen, W/O To Patio |
| Room 5 | Ground | Laundry | 6.89 | 6.4 | B/I Shelves, Laundry Sink, W/O To Garage |
| Room 6 | Ground | Foyer | 12 | 3.54 | Closet, Ceramic Floor, 2 Pc Bath |
| Room 7 | Second | Primary B | 15.74 | 13.28 | His and Hers Closets, Walk-In Closet(s), 4 Pc Ensuite |
| Room 8 | Second | Bedroom 2 | 16.07 | 8.53 | Closet, Large Window, 4 Pc Bath |
| Room 9 | Second | Bedroom 3 | 10.73 | 8.1 | Closet, Ceiling Fan(s), SW View |
| Room 10 | Basement | Recreatio | 19.09 | 11.91 | Above Grade Window, Pot Lights, Laminate |
| Room 11 | Basement | Office | 7.54 | 6.04 | B/I Desk, Open Concept, Laminate |
| Room 12 | Basement | Other | 6.56 | 6.1 | Wet Bar, Bar Sink, 2 Pc Bath |
| Washroom Type | No. of Pieces | Level |
| Washroom Type 1 | 4 | Second |
| Washroom Type 2 | 4 | Second |
| Washroom Type 3 | 2 | Ground |
| Washroom Type 4 | 2 | Basement |
| Washroom Type 5 | 0 |
| Total Area: | 0.00 |
| Approximatly Age: | 6-15 |
| Property Type: | Semi-Detached |
| Style: | 2-Storey |
| Exterior: | Brick, Vinyl Siding |
| Garage Type: | Built-In |
| (Parking/)Drive: | Private |
| Drive Parking Spaces: | 2 |
| Park #1 | |
| Parking Type: | Private |
| Park #2 | |
| Parking Type: | Private |
| Pool: | None |
| Other Structures: | Garden Shed |
| Approximatly Age: | 6-15 |
| Approximatly Square Footage: | 1100-1500 |
| Property Features: | Clear View, Fenced Yard |
| CAC Included: | N |
| Water Included: | N |
| Cabel TV Included: | N |
| Common Elements Included: | N |
| Heat Included: | N |
| Parking Included: | N |
| Condo Tax Included: | N |
| Building Insurance Included: | N |
| Fireplace/Stove: | N |
| Heat Type: | Forced Air |
| Central Air Conditioning: | Central Air |
| Central Vac: | N |
| Laundry Level: | Syste |
| Ensuite Laundry: | F |
| Elevator Lift: | False |
| Sewers: | Sewer |
$
%
Years
This calculator is for demonstration purposes only. Always consult a professional
financial advisor before making personal financial decisions.
| Although the information displayed is believed to be accurate, no warranties or representations are made of any kind. |
| ZOLO REALTY |
|
|

Wally Islam
Real Estate Broker
Dir:
416-949-2626
Bus:
416-293-8500
Fax:
905-913-8585
| Virtual Tour | Book Showing | Email a Friend |
Jump To:
At a Glance:
| Type: | Freehold - Semi-Detached |
| Area: | Durham |
| Municipality: | Ajax |
| Neighbourhood: | Northwest Ajax |
| Style: | 2-Storey |
| Approximate Age: | 6-15 |
| Tax: | $5,361.85 |
| Beds: | 3 |
| Baths: | 4 |
| Fireplace: | N |
| Pool: | None |
Locatin Map:
Payment Calculator:
