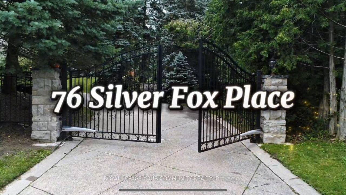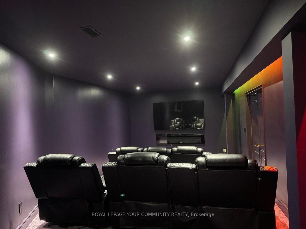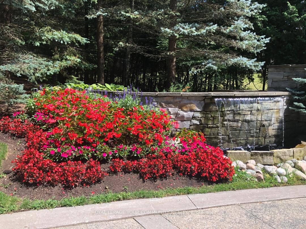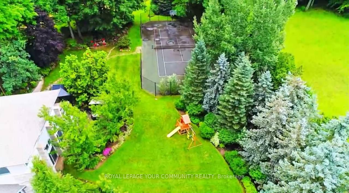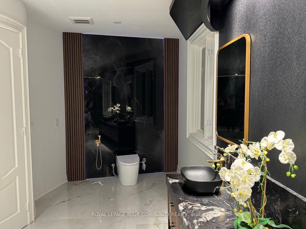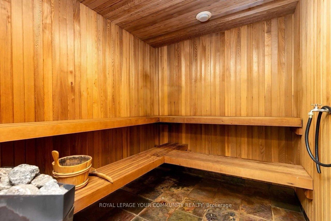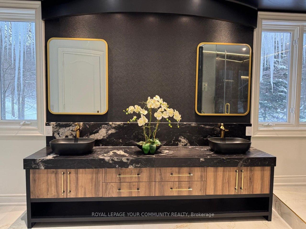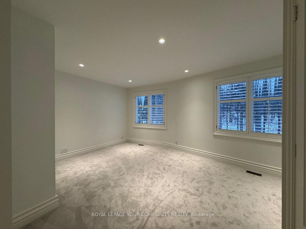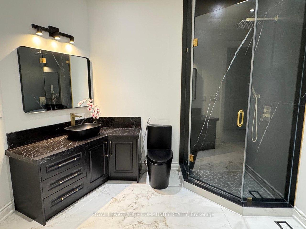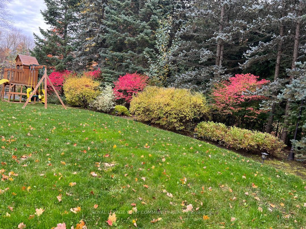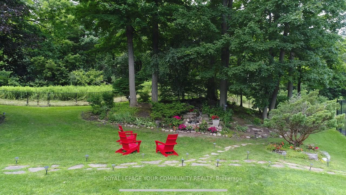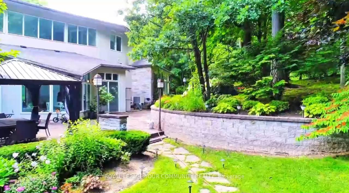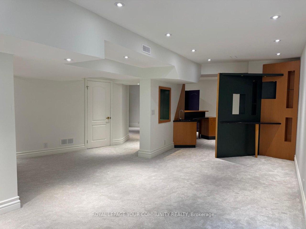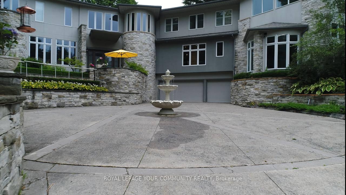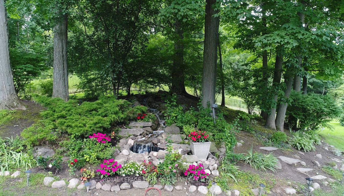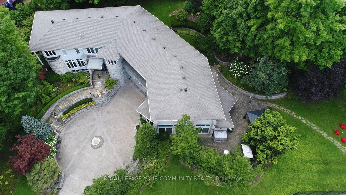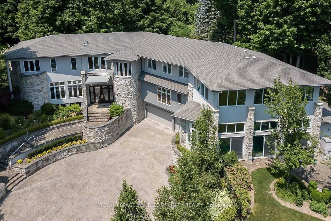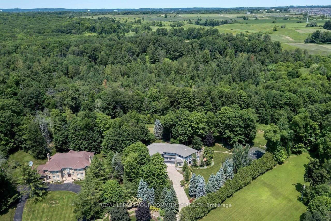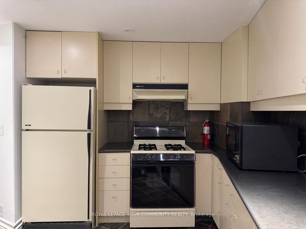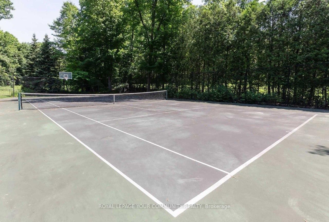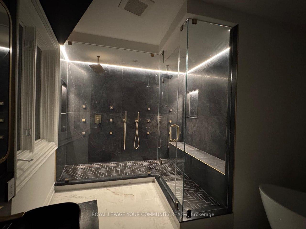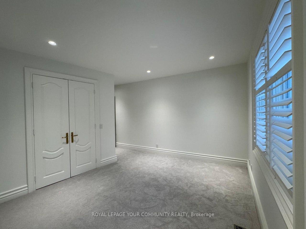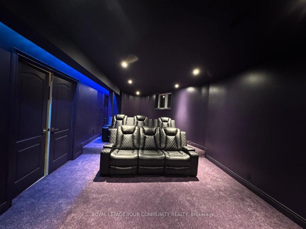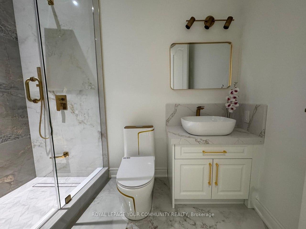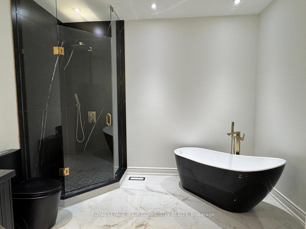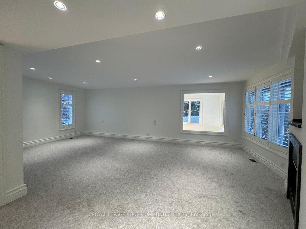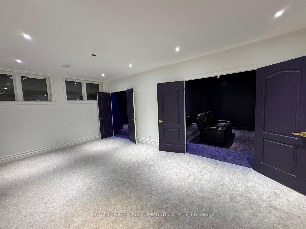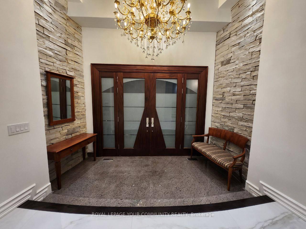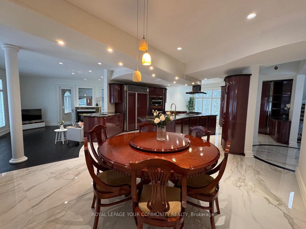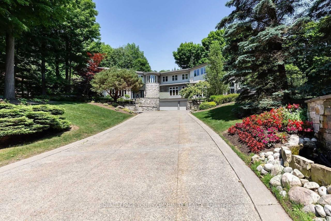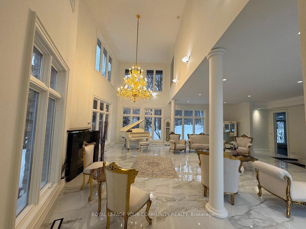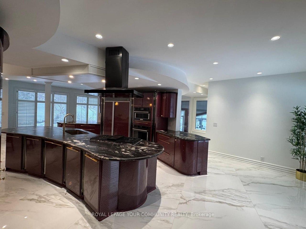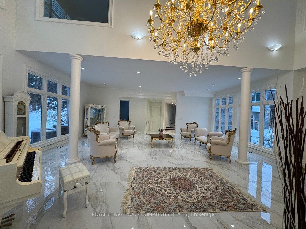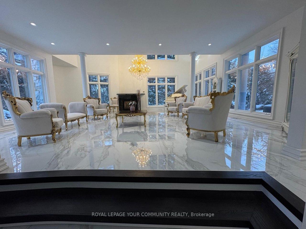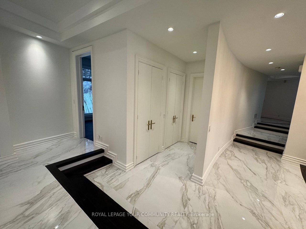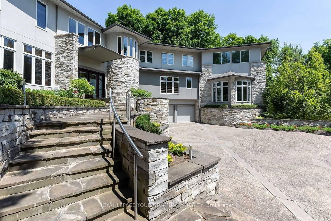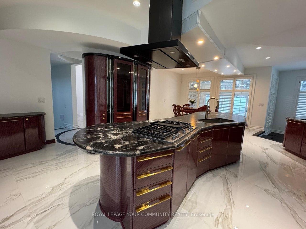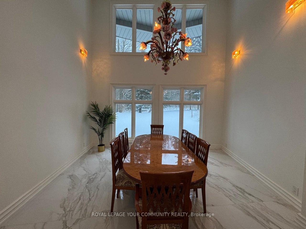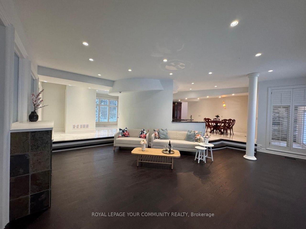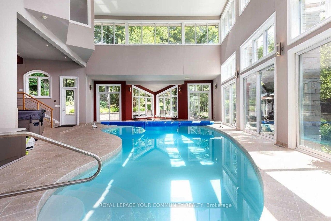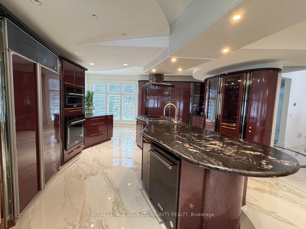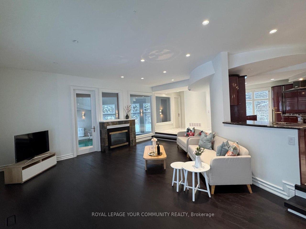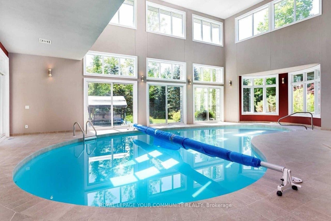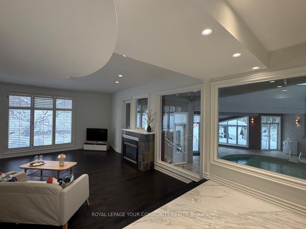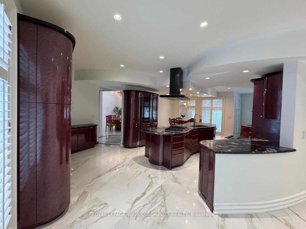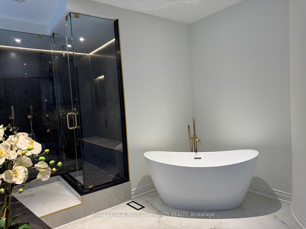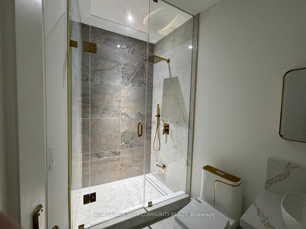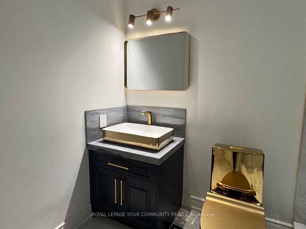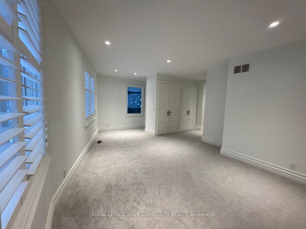$6,599,800
Available - For Sale
Listing ID: N12059847
76 Silver Fox Plac , Vaughan, L6A 1G2, York
| Experience luxury living at its finest in this stunning, fully renovated residence with approximately 10,000 sq ft of sophisticated, moderndesign.This home has been completely new renovated from top to bottom with high-end, contemporary finishes throughout.The home boasts abeautiful indoor swimming pool, perfect for year-round enjoyment and a brand new basement home theatre ,Surrounded by panoramic views of lush greenery, it features a custom-designed gourmet kitchen with high-gloss wood cabinetry, premium black granite countertops, and top-of-the-line built-in appliances including a Sub-Zero refrigerator, gas cooktop, Dacor wall oven,built-in microwave, and integrated dishwasher. Additional features include a washer & dryer, designer light fixtures, custom window coverings,California shutters, complete pool equipment, hot tub, and more! Designed for both comfort and style,the home incorporates multiple walkouts and beautiful outdoor living spaces, ideal for relaxing or entertaining. |
| Price | $6,599,800 |
| Taxes: | $23234.00 |
| Occupancy by: | Owner |
| Address: | 76 Silver Fox Plac , Vaughan, L6A 1G2, York |
| Directions/Cross Streets: | Bathurst/Elgin Mills |
| Rooms: | 10 |
| Rooms +: | 3 |
| Bedrooms: | 4 |
| Bedrooms +: | 1 |
| Family Room: | T |
| Basement: | Separate Ent, Finished |
| Level/Floor | Room | Length(ft) | Width(ft) | Descriptions | |
| Room 1 | Main | Living Ro | 27.58 | 30.86 | Hardwood Floor, Cathedral Ceiling(s), Fireplace |
| Room 2 | Main | Dining Ro | 15.88 | 18.34 | Hardwood Floor, Cathedral Ceiling(s), Open Concept |
| Room 3 | Main | Kitchen | 20.7 | 23.32 | Hardwood Floor, Cathedral Ceiling(s), Pot Lights |
| Room 4 | Main | Family Ro | 23.26 | 21.29 | Hardwood Floor, Gas Fireplace, Overlooks Pool |
| Room 5 | Main | Office | 23.91 | 11.28 | Hardwood Floor, Overlooks Ravine, Pot Lights |
| Room 6 | Second | Primary B | 26.99 | 26.47 | Gas Fireplace, His and Hers Closets, 6 Pc Ensuite |
| Room 7 | Second | Bedroom 2 | 12.96 | 17.81 | Broadloom, Double Closet, 3 Pc Ensuite |
| Room 8 | Second | Bedroom 3 | 14.17 | 14.76 | Broadloom, Double Closet, 3 Pc Ensuite |
| Room 9 | Second | Bedroom 4 | 22.21 | 14.89 | Broadloom, Double Closet, 5 Pc Ensuite |
| Room 10 | Basement | Recreatio | 29.62 | 24.9 | Gas Fireplace, Wet Bar, Pot Lights |
| Room 11 | Basement | Bedroom 5 | 13.38 | 14.69 | Broadloom, Above Grade Window, Closet |
| Room 12 | Basement | Kitchen | 13.97 | 8.36 | Slate Flooring, B/I Appliances, Backsplash |
| Washroom Type | No. of Pieces | Level |
| Washroom Type 1 | 2 | Main |
| Washroom Type 2 | 6 | Second |
| Washroom Type 3 | 3 | Second |
| Washroom Type 4 | 4 | Second |
| Washroom Type 5 | 3 | Basement |
| Total Area: | 0.00 |
| Property Type: | Detached |
| Style: | 2-Storey |
| Exterior: | Stone, Stucco (Plaster) |
| Garage Type: | Built-In |
| (Parking/)Drive: | Circular D |
| Drive Parking Spaces: | 10 |
| Park #1 | |
| Parking Type: | Circular D |
| Park #2 | |
| Parking Type: | Circular D |
| Pool: | Indoor |
| Approximatly Square Footage: | 5000 + |
| CAC Included: | N |
| Water Included: | N |
| Cabel TV Included: | N |
| Common Elements Included: | N |
| Heat Included: | N |
| Parking Included: | N |
| Condo Tax Included: | N |
| Building Insurance Included: | N |
| Fireplace/Stove: | Y |
| Heat Type: | Forced Air |
| Central Air Conditioning: | Central Air |
| Central Vac: | Y |
| Laundry Level: | Syste |
| Ensuite Laundry: | F |
| Sewers: | Septic |
$
%
Years
This calculator is for demonstration purposes only. Always consult a professional
financial advisor before making personal financial decisions.
| Although the information displayed is believed to be accurate, no warranties or representations are made of any kind. |
| ROYAL LEPAGE YOUR COMMUNITY REALTY |
|
|

Wally Islam
Real Estate Broker
Dir:
416-949-2626
Bus:
416-293-8500
Fax:
905-913-8585
| Virtual Tour | Book Showing | Email a Friend |
Jump To:
At a Glance:
| Type: | Freehold - Detached |
| Area: | York |
| Municipality: | Vaughan |
| Neighbourhood: | Rural Vaughan |
| Style: | 2-Storey |
| Tax: | $23,234 |
| Beds: | 4+1 |
| Baths: | 7 |
| Fireplace: | Y |
| Pool: | Indoor |
Locatin Map:
Payment Calculator:
