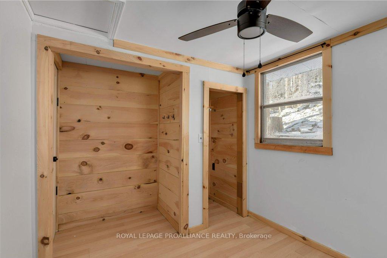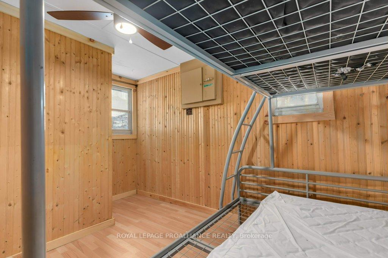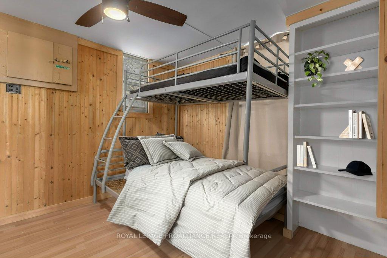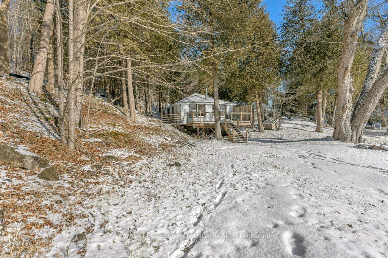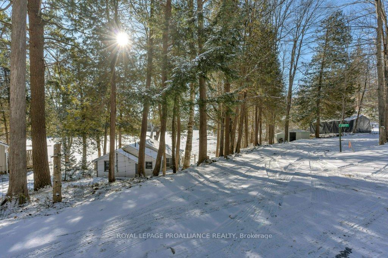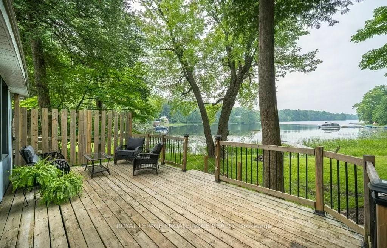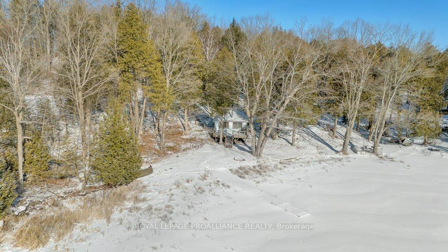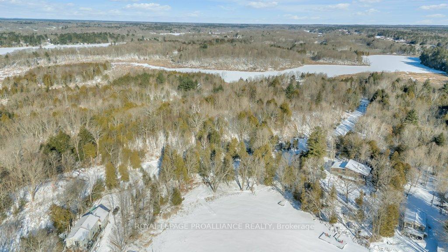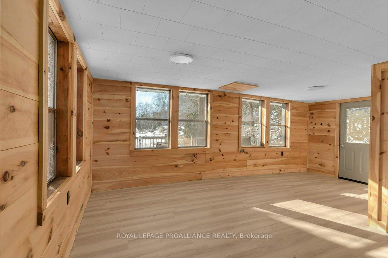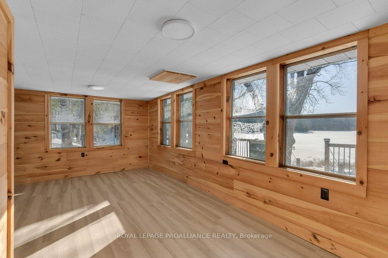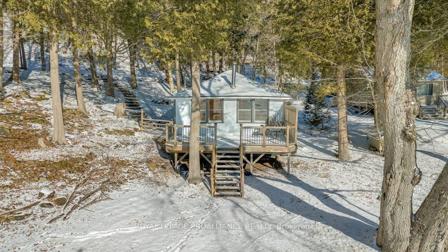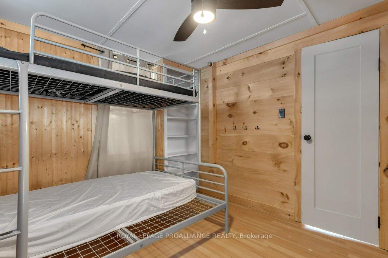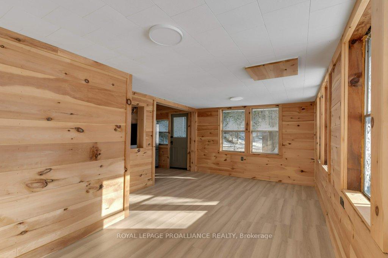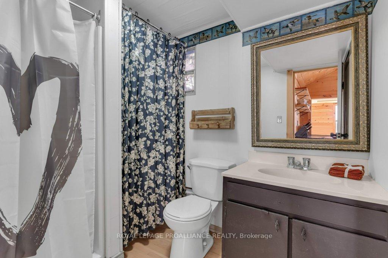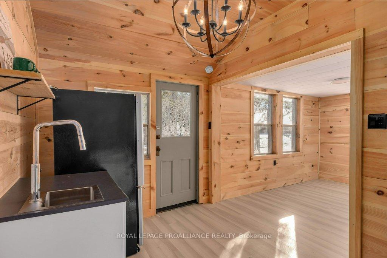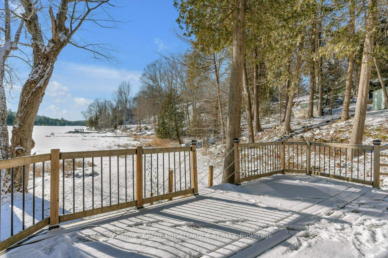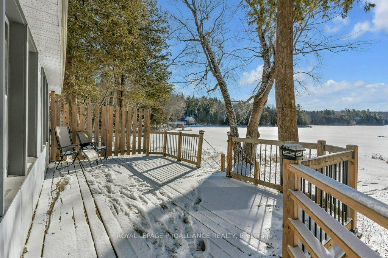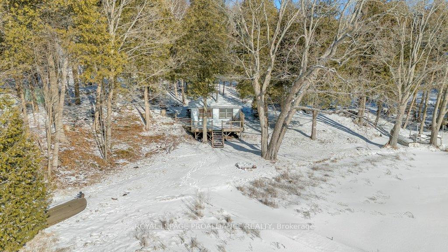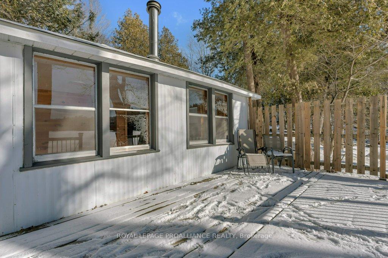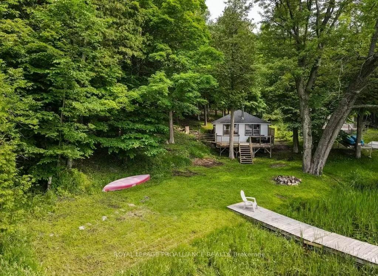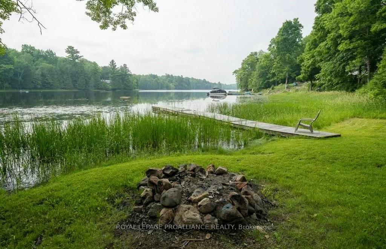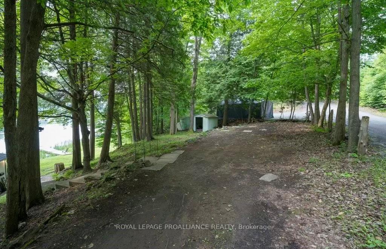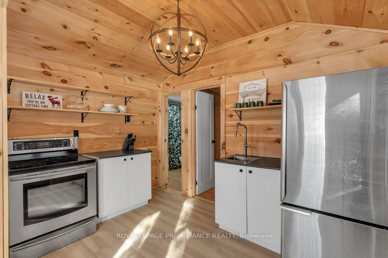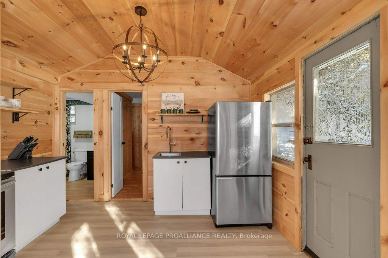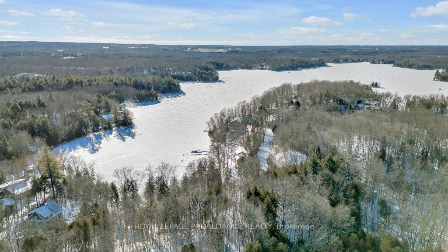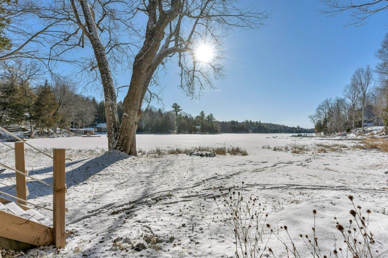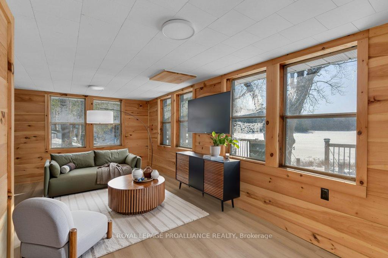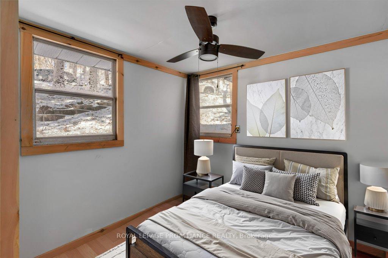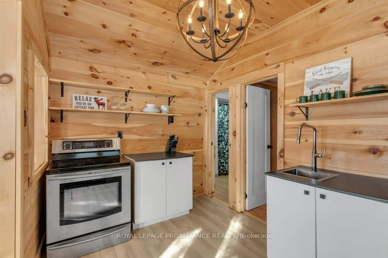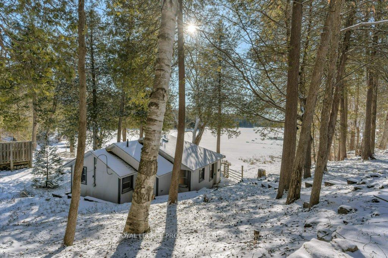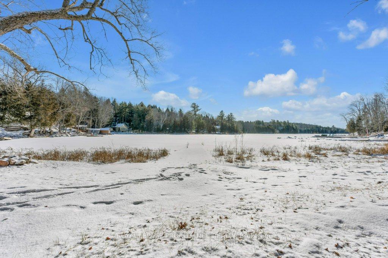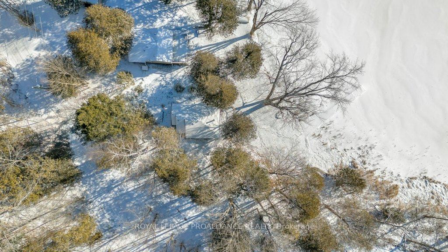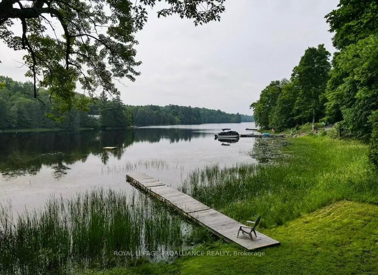$389,000
Available - For Sale
Listing ID: X11948788
2077 Hambly Lane , Frontenac, K0H 1W0, Frontenac
| Welcome to 2077 Hambly Lane a charming waterfront retreat nestled on the tranquil shores of Hambly Lake in Verona. This seasonal cottage offers two cozy bedrooms and one bathroom, and the perfect balance of relaxation and convenience - ideal for those seeking a peaceful getaway close to modern amenities! Step inside and feel instantly at home in the warm, inviting open-concept living, dining, and kitchen area. Stunning pine-paneled walls, this space exudes cottage charm with large windows that flood the interior with natural light and frame breathtaking views of Hambly lake and surrounding landscape. The beautifully renovated kitchen is thoughtfully designed with storage, counter space, and newer cabinetry. Two comfortable bedrooms provide restful retreats, while the 3-piece bathroom ensures convenience for family and guests. Outdoors, the yard features mature trees and ample space for relaxation or recreation. A spacious deck is perfect for entertaining or enjoying a quiet morning coffee. Take full advantage of lakeside living and easy access to Hambly Lake, known for its abundance of fish species and nearby public boat launch. Located just minutes from the amenities of Verona and Hartington, this property is also a short 10-minute drive to Harrowsmith, 25 minutes to Kingston and Highway 401, and 30 minutes to Sharbot Lake. Whether you're dreaming of a serene cottage escape or looking for a vacation rental opportunity, 2077 Hambly Lane is a must-see. Living Room and both bedrooms virtually staged. **EXTRAS** Upgrades in the last 5 years include a new water pump, pressure tank, sewage pump, hot water tank, flooring, pine walls, paint, light fixtures, cabinets and countertop. Sewage pumped out Summer 2023. |
| Price | $389,000 |
| Taxes: | $1669.07 |
| Assessment Year: | 2025 |
| Occupancy by: | Vacant |
| Address: | 2077 Hambly Lane , Frontenac, K0H 1W0, Frontenac |
| Acreage: | < .50 |
| Directions/Cross Streets: | Highway 38 to Hinchinbrooke to Silver Lake Lane to Hambly Lane |
| Rooms: | 5 |
| Bedrooms: | 2 |
| Bedrooms +: | 0 |
| Family Room: | F |
| Basement: | None |
| Level/Floor | Room | Length(ft) | Width(ft) | Descriptions | |
| Room 1 | Main | Kitchen | 7.9 | 11.48 | |
| Room 2 | Main | Bedroom | 9.09 | 11.61 | |
| Room 3 | Main | Bedroom | 10.82 | 8.2 | |
| Room 4 | Main | Living Ro | 11.18 | 20.04 | |
| Room 5 | Main | Bathroom | 5.51 | 7.77 | 3 Pc Bath |
| Washroom Type | No. of Pieces | Level |
| Washroom Type 1 | 3 | Main |
| Washroom Type 2 | 0 | |
| Washroom Type 3 | 0 | |
| Washroom Type 4 | 0 | |
| Washroom Type 5 | 0 |
| Total Area: | 0.00 |
| Approximatly Age: | 51-99 |
| Property Type: | Cottage |
| Style: | Bungalow |
| Exterior: | Aluminum Siding |
| Garage Type: | None |
| (Parking/)Drive: | Private |
| Drive Parking Spaces: | 3 |
| Park #1 | |
| Parking Type: | Private |
| Park #2 | |
| Parking Type: | Private |
| Pool: | None |
| Other Structures: | Garden Shed |
| Approximatly Age: | 51-99 |
| Property Features: | Lake Access |
| CAC Included: | N |
| Water Included: | N |
| Cabel TV Included: | N |
| Common Elements Included: | N |
| Heat Included: | N |
| Parking Included: | N |
| Condo Tax Included: | N |
| Building Insurance Included: | N |
| Fireplace/Stove: | N |
| Heat Type: | Other |
| Central Air Conditioning: | None |
| Central Vac: | N |
| Laundry Level: | Syste |
| Ensuite Laundry: | F |
| Sewers: | Holding Tank |
| Water: | Lake/Rive |
| Water Supply Types: | Lake/River |
| Utilities-Cable: | N |
| Utilities-Hydro: | Y |
$
%
Years
This calculator is for demonstration purposes only. Always consult a professional
financial advisor before making personal financial decisions.
| Although the information displayed is believed to be accurate, no warranties or representations are made of any kind. |
| ROYAL LEPAGE PROALLIANCE REALTY |
|
|

Wally Islam
Real Estate Broker
Dir:
416-949-2626
Bus:
416-293-8500
Fax:
905-913-8585
| Virtual Tour | Book Showing | Email a Friend |
Jump To:
At a Glance:
| Type: | Freehold - Cottage |
| Area: | Frontenac |
| Municipality: | Frontenac |
| Neighbourhood: | 47 - Frontenac South |
| Style: | Bungalow |
| Approximate Age: | 51-99 |
| Tax: | $1,669.07 |
| Beds: | 2 |
| Baths: | 1 |
| Fireplace: | N |
| Pool: | None |
Locatin Map:
Payment Calculator:
