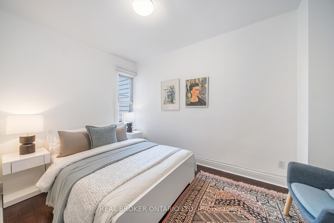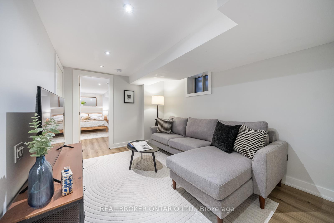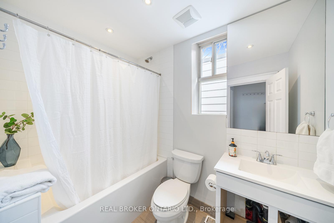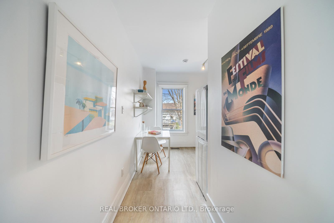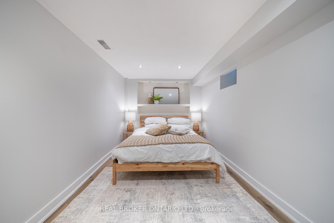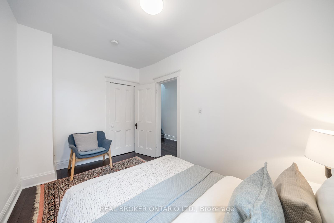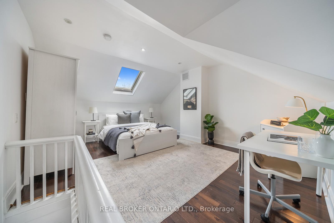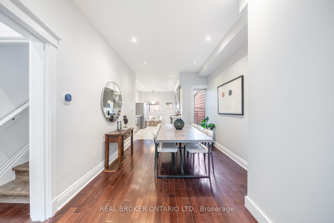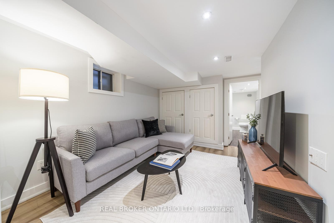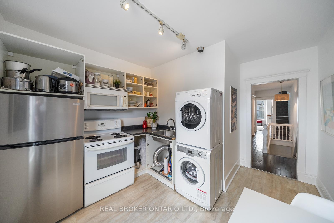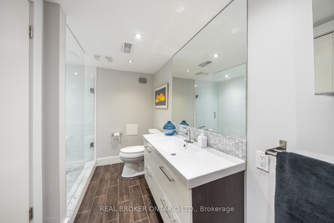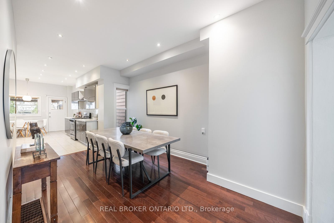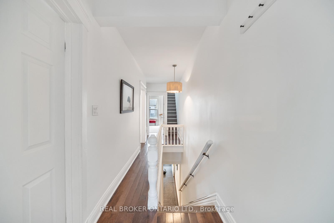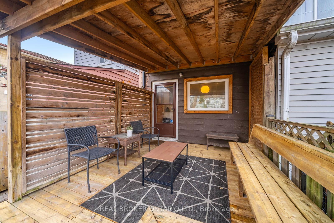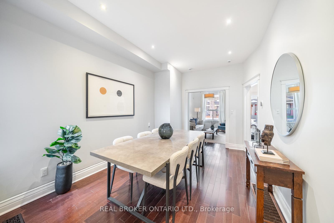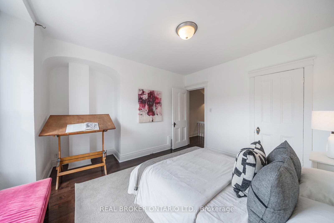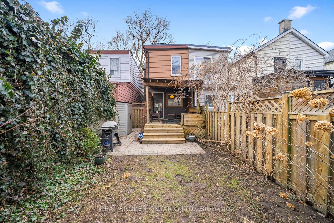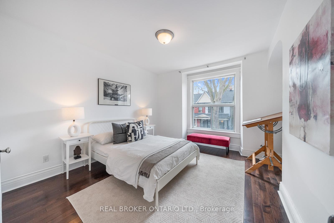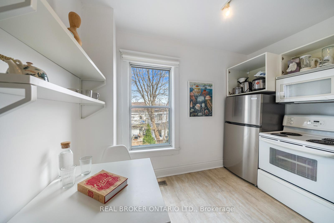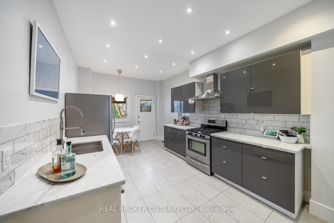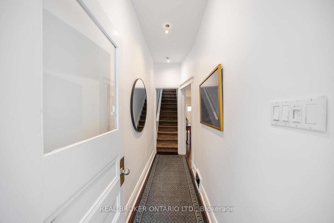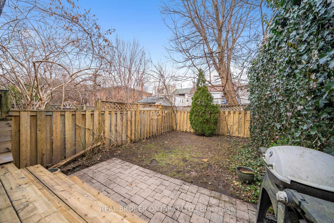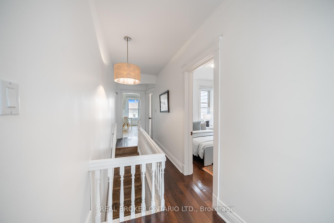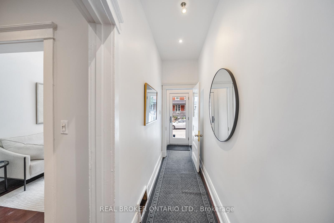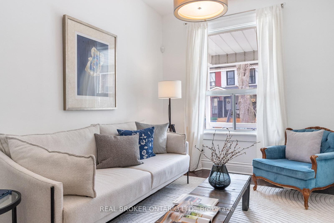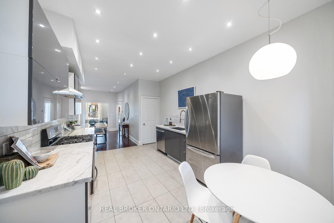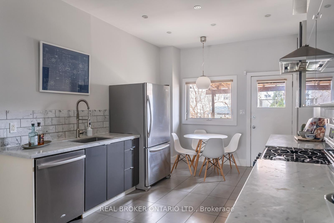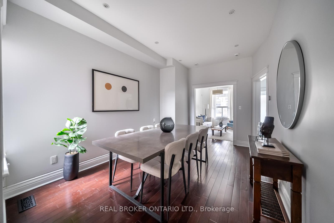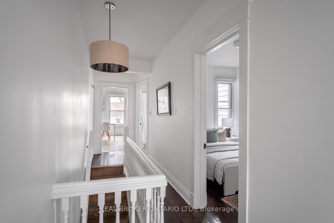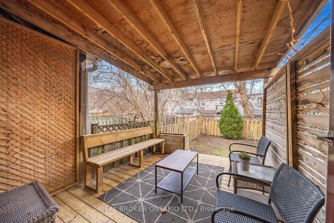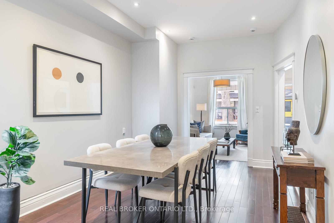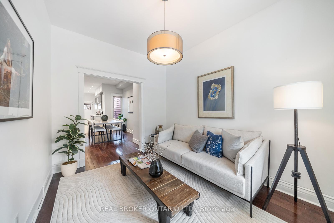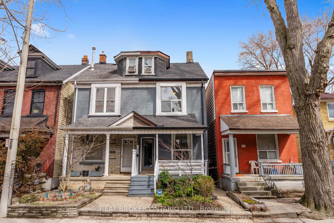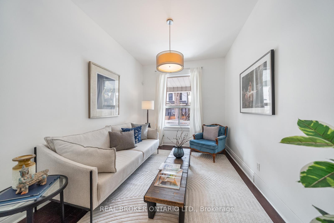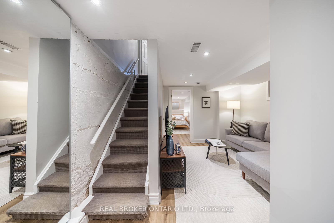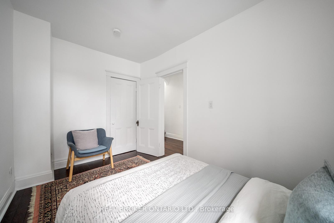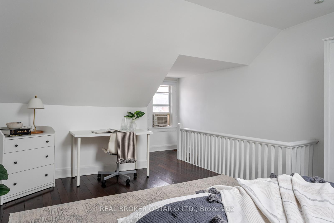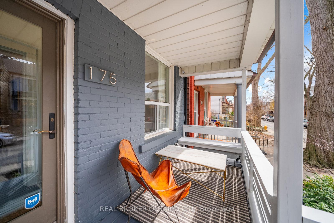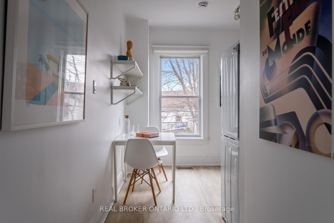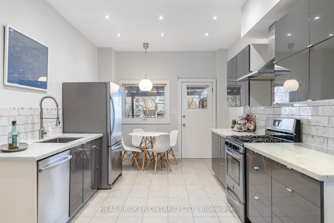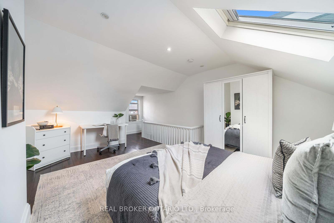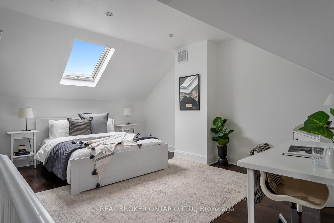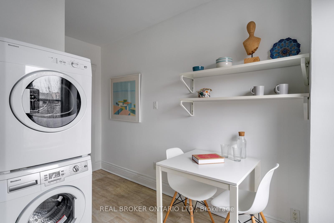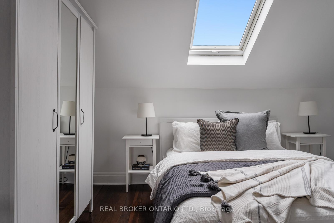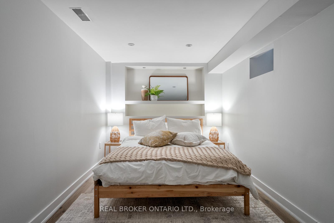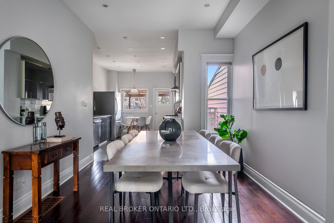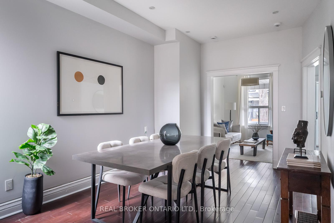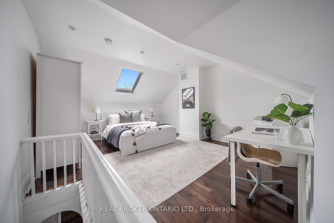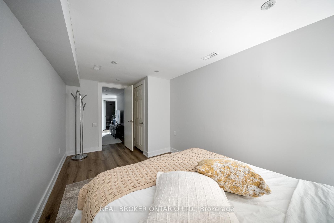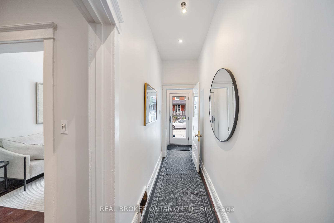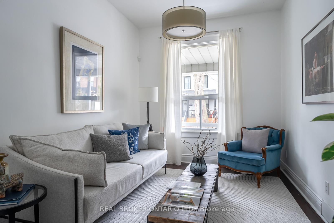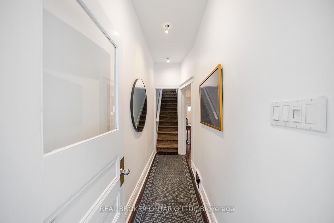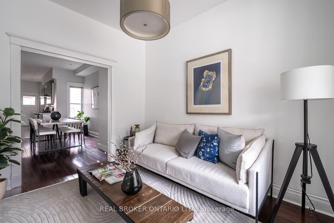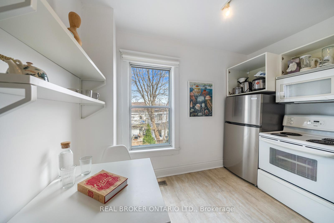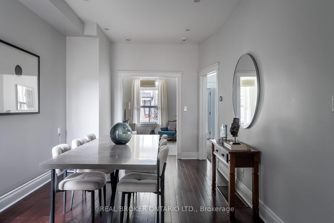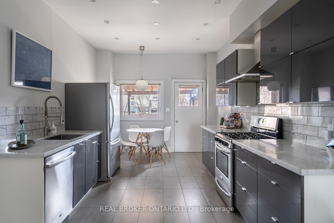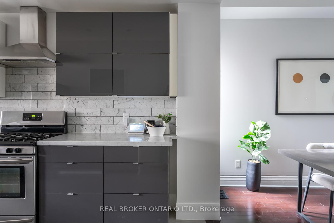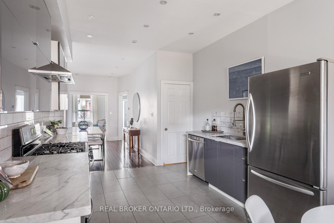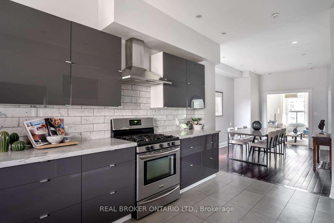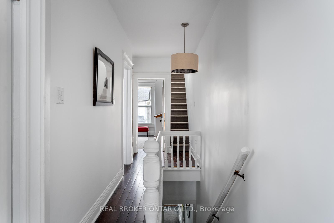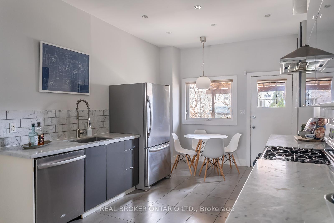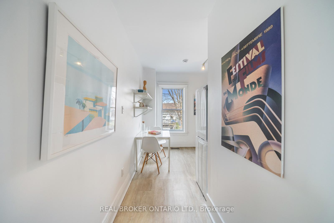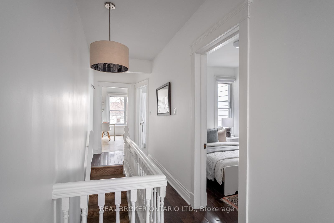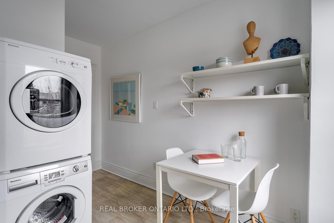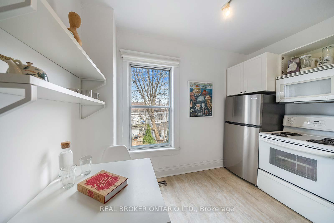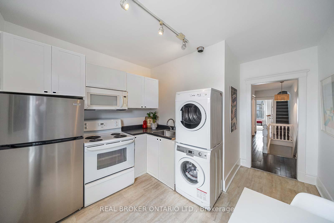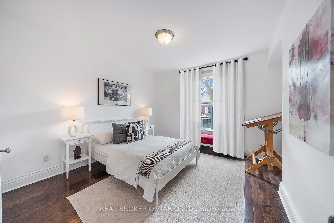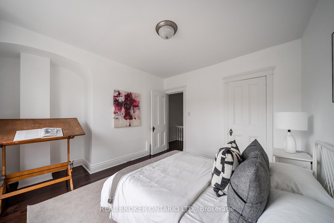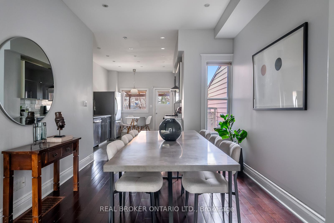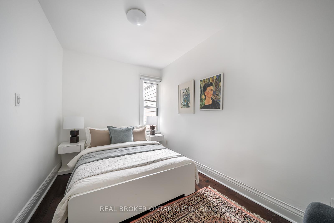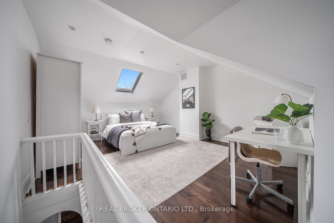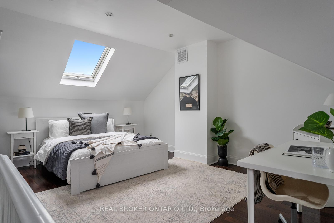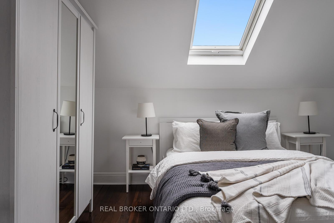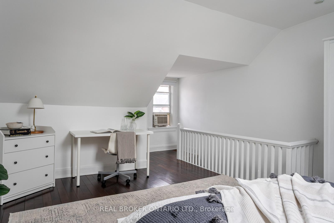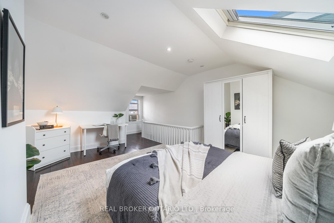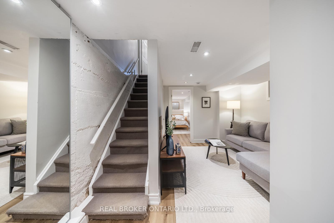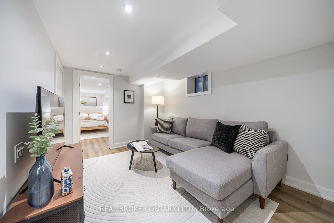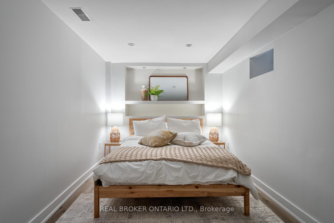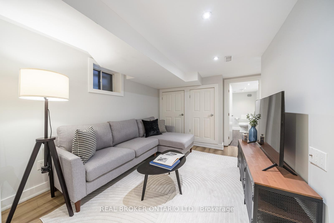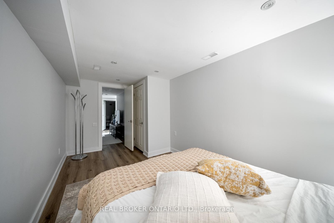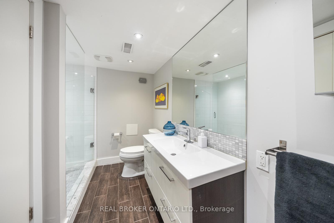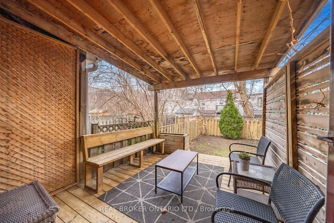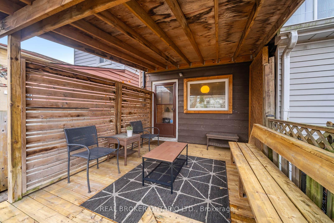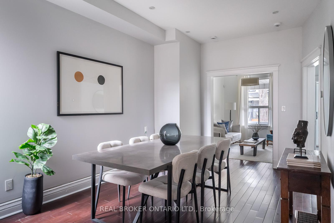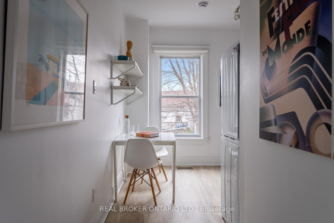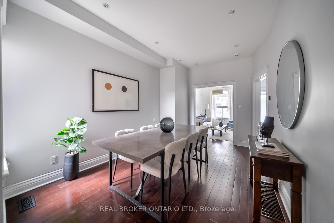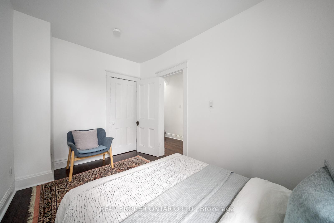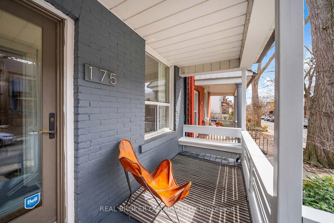$1,099,000
Available - For Sale
Listing ID: E12060014
175 Hamilton Stre , Toronto, M4M 2C9, Toronto
| Discover this versatile 21/2 -storey home on a friendly, tree-lined street in the sought-after South Riverdale. With solid brick construction, this property offers the flexibility to function as a single-family residence or two separate suites, making it ideal for both new buyers and investors. Freshly painted and thoughtfully updated, the home combines modern amenities with classic charm. The open-concept main floor features a welcoming front porch, formal living and dining areas, and a contemporary eat-in kitchen that opens to a covered deck and fully fenced backyard. The fully finished lower level includes a recreation room, bedroom, laundry area, and three-piece bath. The second level features a convenient kitchenette with a fridge, stove, stackable washer and dryer, and a four-piece bath. The spacious primary room on the third floor, complete with a skylight, provides a bright retreat. This home is a blank canvas, ready for personal touches and a unique vision. Explore the potential of 175 Hamilton St. property designed for flexibility and growth. |
| Price | $1,099,000 |
| Taxes: | $5608.00 |
| Occupancy by: | Vacant |
| Address: | 175 Hamilton Stre , Toronto, M4M 2C9, Toronto |
| Directions/Cross Streets: | Broadview/ Dundas |
| Rooms: | 11 |
| Bedrooms: | 3 |
| Bedrooms +: | 1 |
| Family Room: | F |
| Basement: | Finished |
| Level/Floor | Room | Length(ft) | Width(ft) | Descriptions | |
| Room 1 | Main | Living Ro | 15.09 | 9.12 | Pot Lights, Hardwood Floor, Open Concept |
| Room 2 | Main | Dining Ro | 11.05 | 9.02 | Hardwood Floor, Window, Formal Rm |
| Room 3 | Main | Kitchen | 16.7 | 10.59 | Pot Lights, Open Concept, Breakfast Area |
| Room 4 | Second | Bedroom | 12.07 | 7.08 | Hardwood Floor, Closet, Window |
| Room 5 | Second | Bedroom 2 | 11.12 | 10.1 | Hardwood Floor, Closet, Large Window |
| Room 6 | Second | Kitchen | 8 | 10.07 | Ceramic Floor, Eat-in Kitchen, Overlooks Backyard |
| Room 7 | Third | Bedroom 3 | 15.06 | 13.02 | Hardwood Floor, Pot Lights, Coffered Ceiling(s) |
| Room 8 | Basement | Bedroom 4 | 16.01 | 8.04 | Hardwood Floor, Pot Lights, Closet |
| Room 9 | Basement | Living Ro | 11.09 | 9.02 | Hardwood Floor, Pot Lights |
| Washroom Type | No. of Pieces | Level |
| Washroom Type 1 | 4 | Second |
| Washroom Type 2 | 3 | Basement |
| Washroom Type 3 | 0 | |
| Washroom Type 4 | 0 | |
| Washroom Type 5 | 0 |
| Total Area: | 0.00 |
| Property Type: | Semi-Detached |
| Style: | 2 1/2 Storey |
| Exterior: | Brick Front |
| Garage Type: | None |
| (Parking/)Drive: | None |
| Drive Parking Spaces: | 0 |
| Park #1 | |
| Parking Type: | None |
| Park #2 | |
| Parking Type: | None |
| Pool: | None |
| Approximatly Square Footage: | 1100-1500 |
| CAC Included: | N |
| Water Included: | N |
| Cabel TV Included: | N |
| Common Elements Included: | N |
| Heat Included: | N |
| Parking Included: | N |
| Condo Tax Included: | N |
| Building Insurance Included: | N |
| Fireplace/Stove: | N |
| Heat Type: | Forced Air |
| Central Air Conditioning: | None |
| Central Vac: | N |
| Laundry Level: | Syste |
| Ensuite Laundry: | F |
| Sewers: | Sewer |
$
%
Years
This calculator is for demonstration purposes only. Always consult a professional
financial advisor before making personal financial decisions.
| Although the information displayed is believed to be accurate, no warranties or representations are made of any kind. |
| REAL BROKER ONTARIO LTD. |
|
|

Wally Islam
Real Estate Broker
Dir:
416-949-2626
Bus:
416-293-8500
Fax:
905-913-8585
| Book Showing | Email a Friend |
Jump To:
At a Glance:
| Type: | Freehold - Semi-Detached |
| Area: | Toronto |
| Municipality: | Toronto E01 |
| Neighbourhood: | South Riverdale |
| Style: | 2 1/2 Storey |
| Tax: | $5,608 |
| Beds: | 3+1 |
| Baths: | 2 |
| Fireplace: | N |
| Pool: | None |
Locatin Map:
Payment Calculator:
