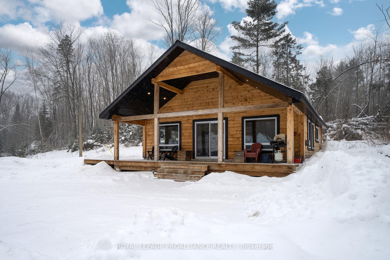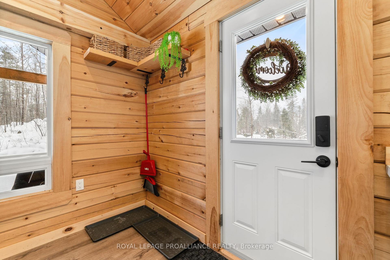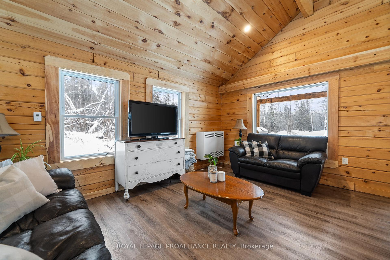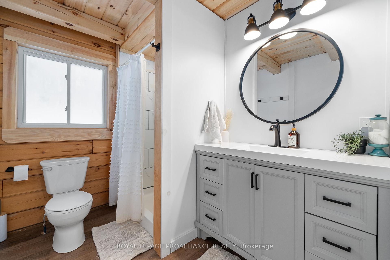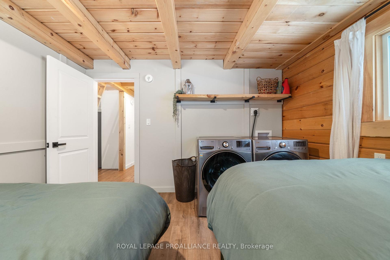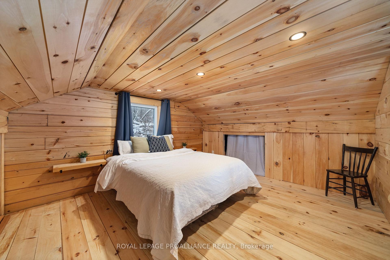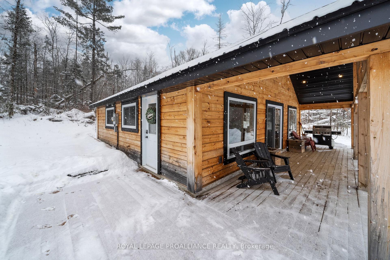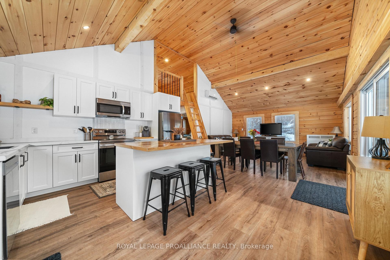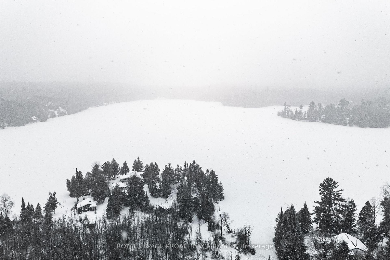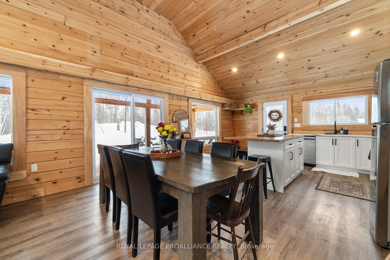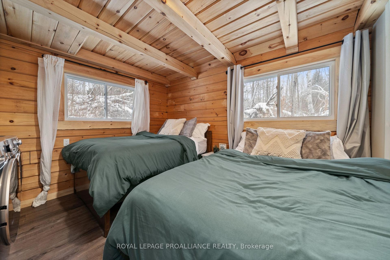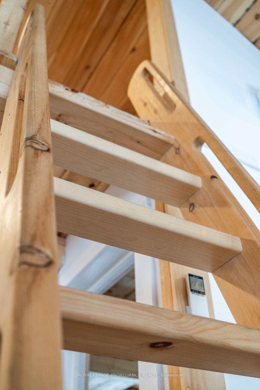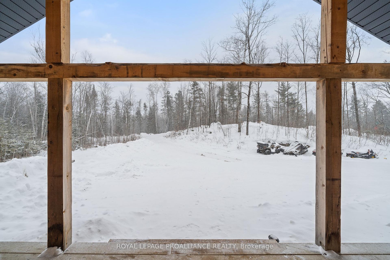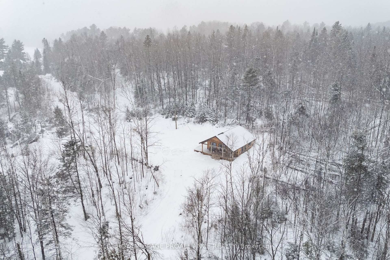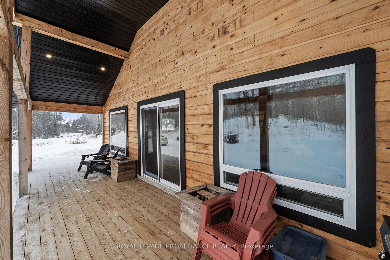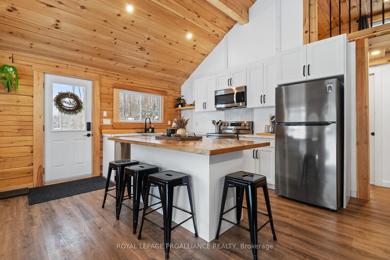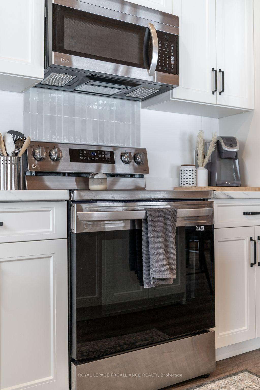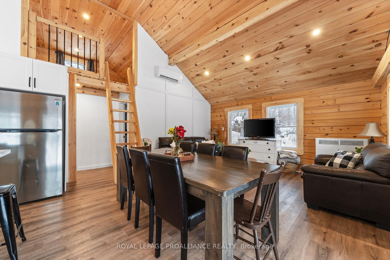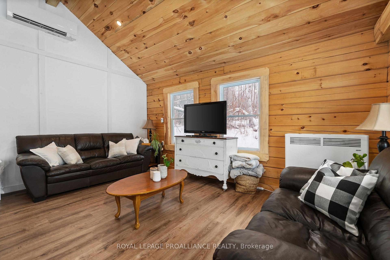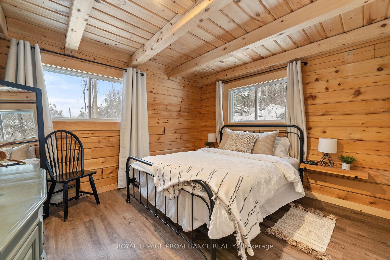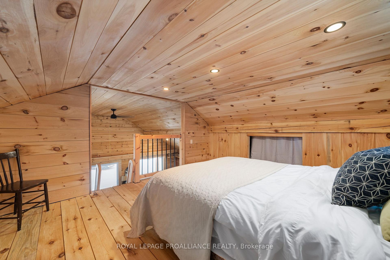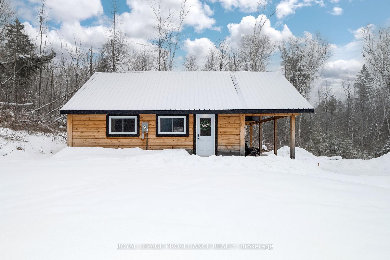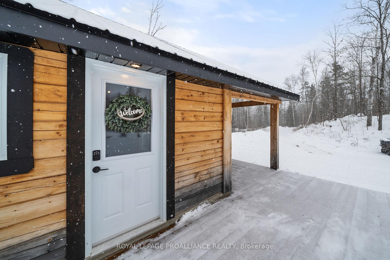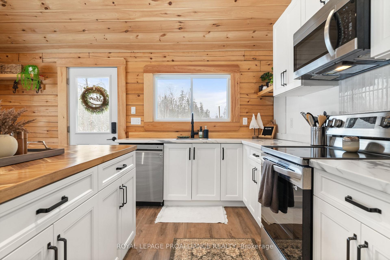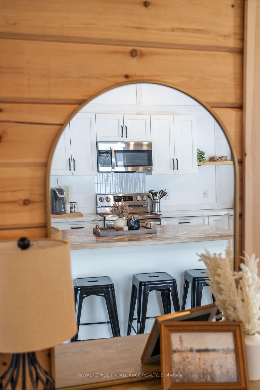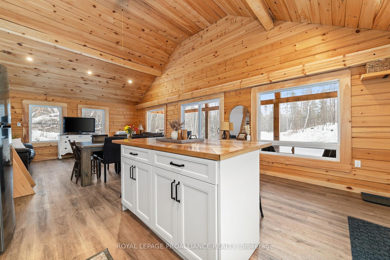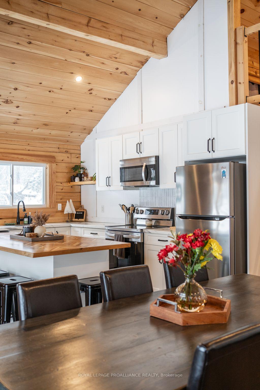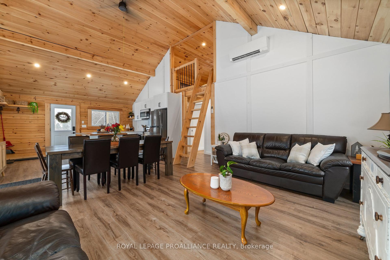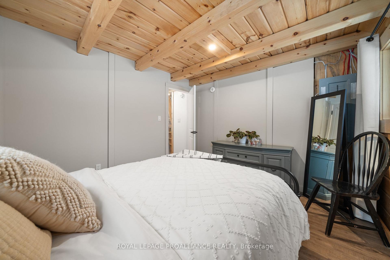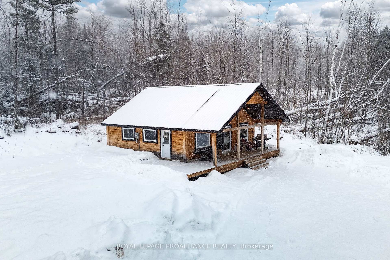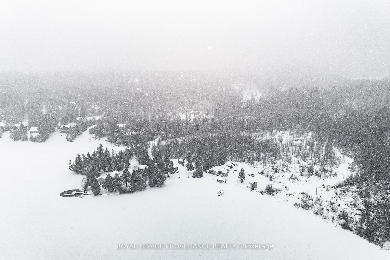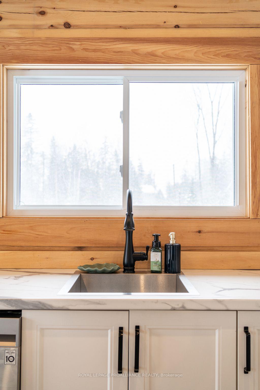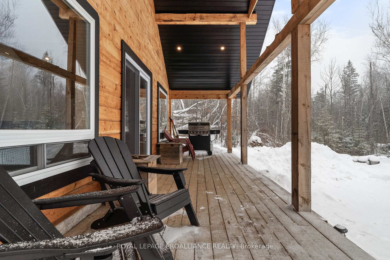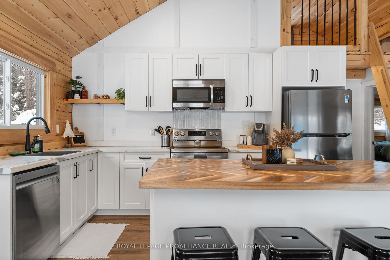$509,900
Available - For Sale
Listing ID: X11960912
34 Elm Lane , Tudor and Cashel, K0L 1W0, Hastings
| Welcome to 34 Elm Lane, a stunning 2023-built four-season home nestled in the heart of cottage country. Just steps from Gunter Lake and the public boat launch, this recreational paradise is the ultimate escape for nature lovers and outdoor enthusiasts alike. Designed for both comfort and charm, this open-concept home features a beautiful primary bedroom loft, reminiscent of a cozy wooded chalet. The main floor boasts a fully appointed kitchen with stainless steel appliances and a large island with seating, perfect for gathering with family and friends. Additionally, the main floor offers two spacious bedrooms and a 3-piece bathroom, ensuring comfort and convenience for guests or year-round living. Modern finishes blend seamlessly with rustic touches, creating a warm and inviting atmosphere. Embrace the outdoor lifestyle with boating, fishing, and swimming in the summer, then transition to snowmobiling and ice fishing in the winter. Whether you're seeking a seasonal retreat or a permanent escape to nature, this property truly offers the best of both worlds. |
| Price | $509,900 |
| Taxes: | $2601.15 |
| Assessment Year: | 2025 |
| Occupancy by: | Vacant |
| Address: | 34 Elm Lane , Tudor and Cashel, K0L 1W0, Hastings |
| Acreage: | .50-1.99 |
| Directions/Cross Streets: | Weslemkoon Rd to Hammond Rd to Elm Lane |
| Rooms: | 7 |
| Bedrooms: | 3 |
| Bedrooms +: | 0 |
| Family Room: | F |
| Basement: | None |
| Level/Floor | Room | Length(ft) | Width(ft) | Descriptions | |
| Room 1 | Main | Kitchen | 15.55 | 11.45 | |
| Room 2 | Main | Dining Ro | 15.55 | 7.05 | |
| Room 3 | Main | Living Ro | 15.55 | 10.53 | |
| Room 4 | Main | Bedroom | 11.41 | 10.92 | |
| Room 5 | Main | Bedroom | 11.51 | 10.73 | |
| Room 6 | Main | Bathroom | 8.1 | 6.43 | |
| Room 7 | Second | Bedroom | 11.58 | 13.42 |
| Washroom Type | No. of Pieces | Level |
| Washroom Type 1 | 3 | Main |
| Washroom Type 2 | 0 | |
| Washroom Type 3 | 0 | |
| Washroom Type 4 | 0 | |
| Washroom Type 5 | 0 |
| Total Area: | 0.00 |
| Approximatly Age: | 0-5 |
| Property Type: | Rural Residential |
| Style: | Bungaloft |
| Exterior: | Wood |
| Garage Type: | None |
| (Parking/)Drive: | Circular D |
| Drive Parking Spaces: | 10 |
| Park #1 | |
| Parking Type: | Circular D |
| Park #2 | |
| Parking Type: | Circular D |
| Park #3 | |
| Parking Type: | Front Yard |
| Pool: | None |
| Approximatly Age: | 0-5 |
| Property Features: | Campground, Lake Access |
| CAC Included: | N |
| Water Included: | N |
| Cabel TV Included: | N |
| Common Elements Included: | N |
| Heat Included: | N |
| Parking Included: | N |
| Condo Tax Included: | N |
| Building Insurance Included: | N |
| Fireplace/Stove: | N |
| Heat Type: | Heat Pump |
| Central Air Conditioning: | Central Air |
| Central Vac: | N |
| Laundry Level: | Syste |
| Ensuite Laundry: | F |
| Sewers: | Septic |
| Utilities-Cable: | N |
| Utilities-Hydro: | Y |
$
%
Years
This calculator is for demonstration purposes only. Always consult a professional
financial advisor before making personal financial decisions.
| Although the information displayed is believed to be accurate, no warranties or representations are made of any kind. |
| ROYAL LEPAGE PROALLIANCE REALTY |
|
|

Wally Islam
Real Estate Broker
Dir:
416-949-2626
Bus:
416-293-8500
Fax:
905-913-8585
| Book Showing | Email a Friend |
Jump To:
At a Glance:
| Type: | Freehold - Rural Residential |
| Area: | Hastings |
| Municipality: | Tudor and Cashel |
| Neighbourhood: | Cashel Ward |
| Style: | Bungaloft |
| Approximate Age: | 0-5 |
| Tax: | $2,601.15 |
| Beds: | 3 |
| Baths: | 1 |
| Fireplace: | N |
| Pool: | None |
Locatin Map:
Payment Calculator:
