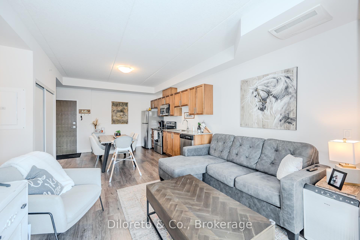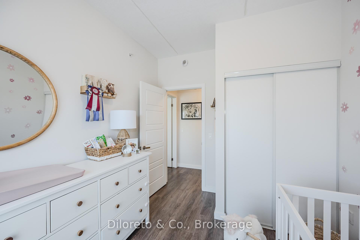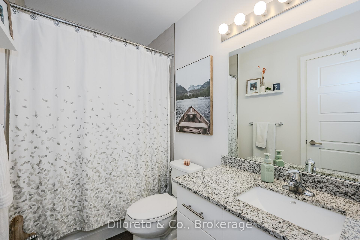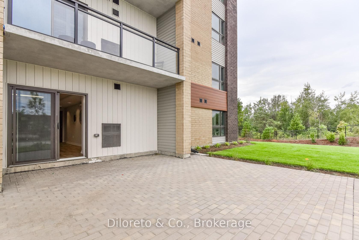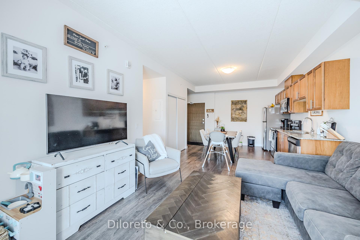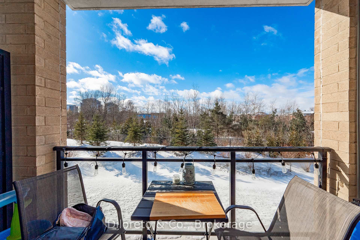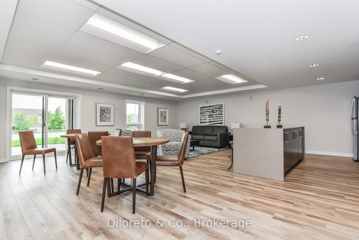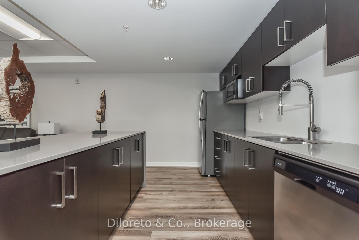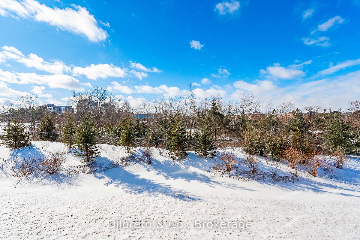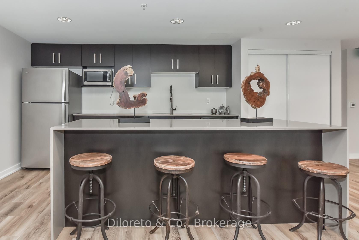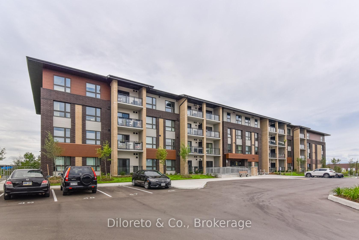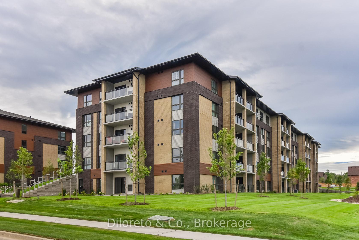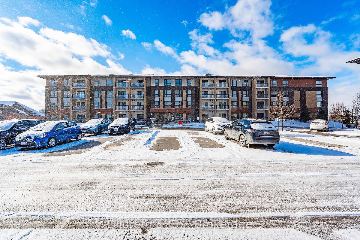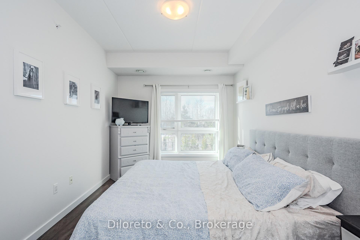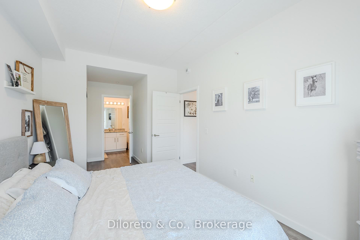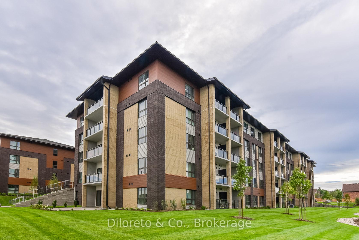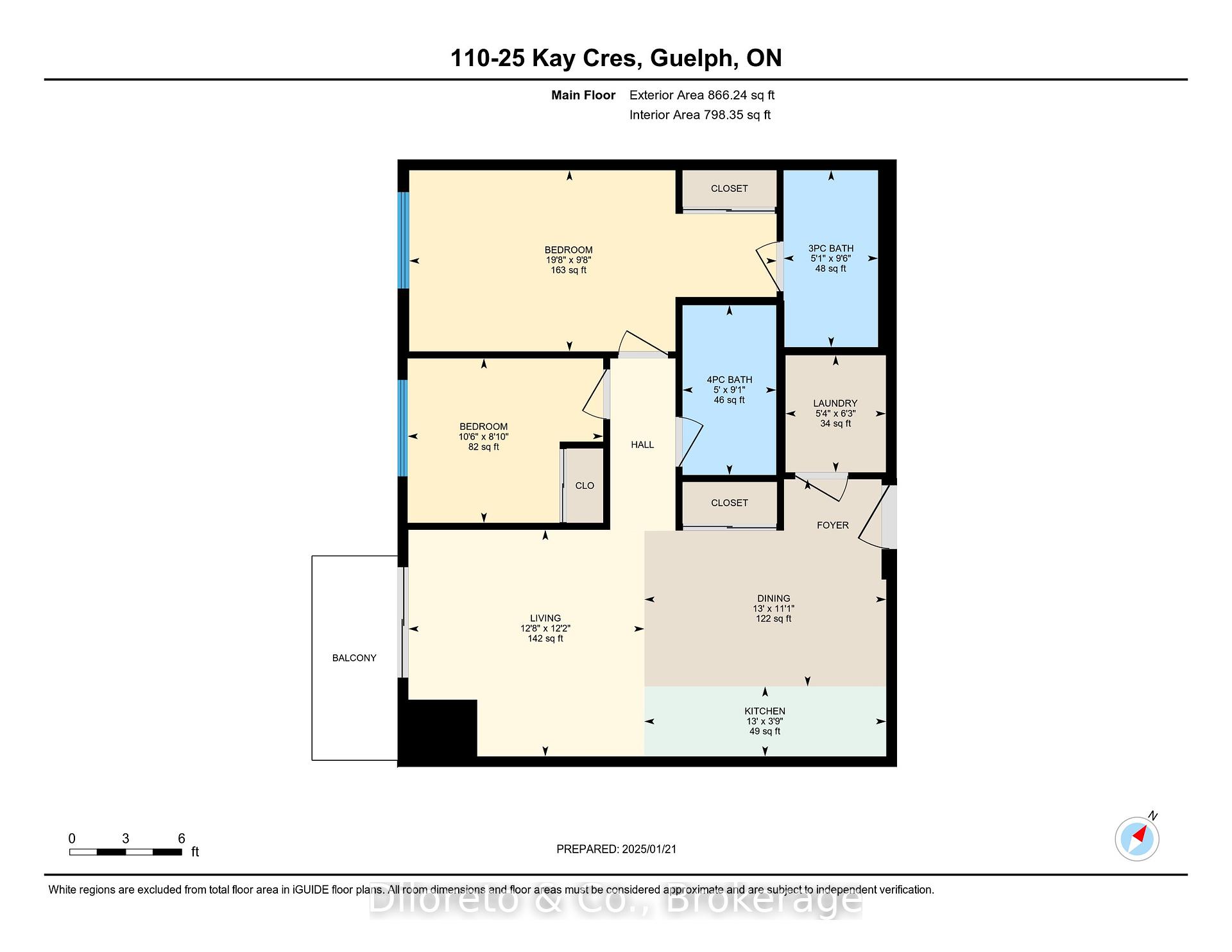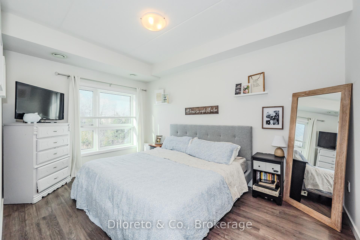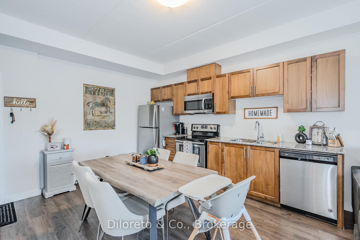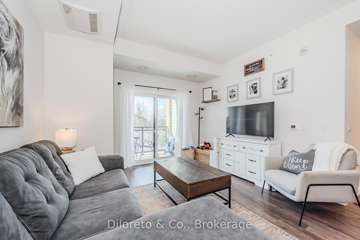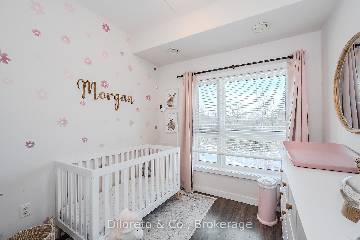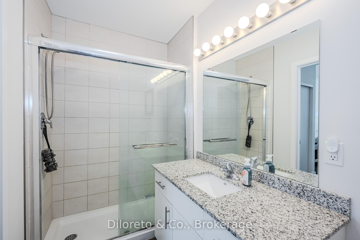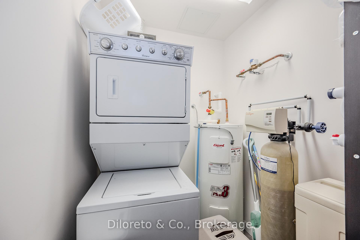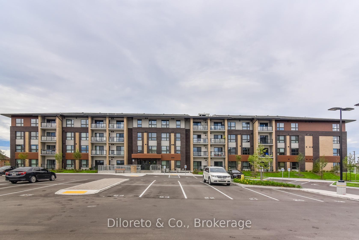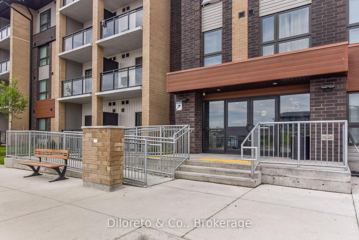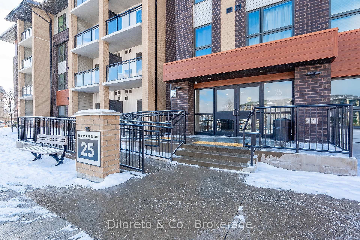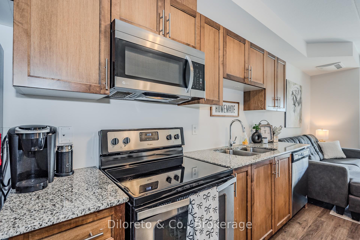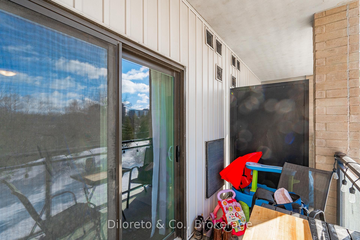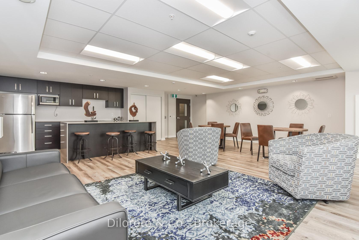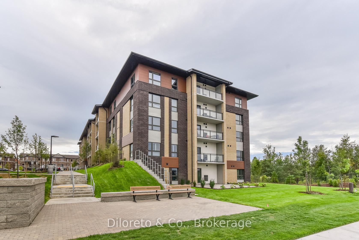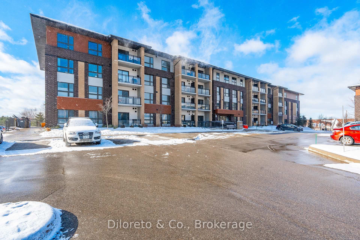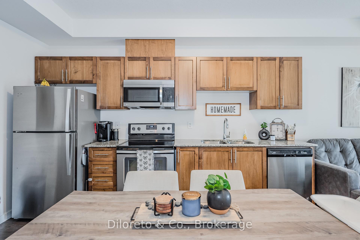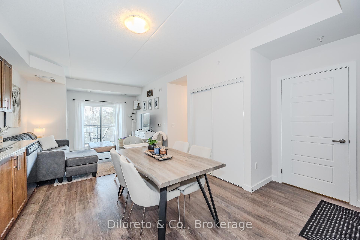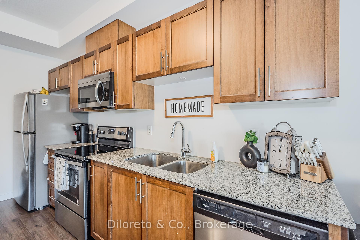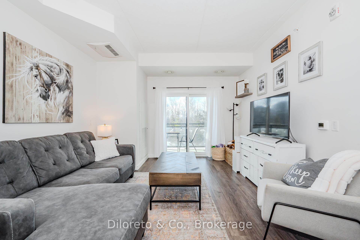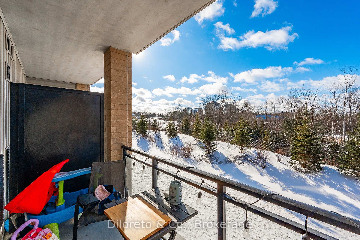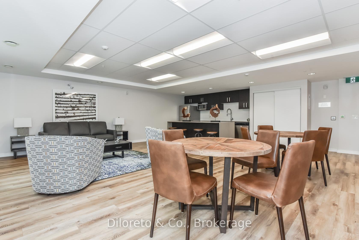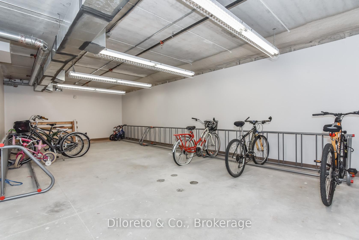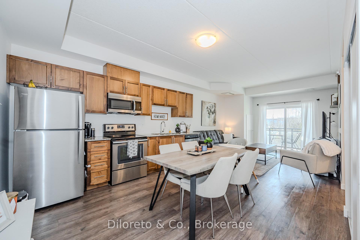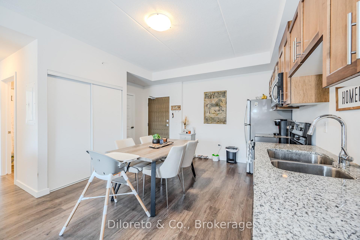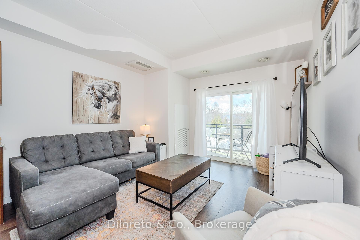$529,900
Available - For Sale
Listing ID: X12012167
25 KAY Cres , Guelph, N1L 1H1, Wellington
| Immediate possession available ... nothing left to do but move in and enjoy! This desirable main-floor unit eliminates the need for elevators and is ideally located in Guelphs highly sought-after south end. Featuring two bedrooms and two bathrooms, just a short walk from major amenities, making everyday errands effortless. Perfect for commuters, the home offers easy access to public transit, Highway 6, and the 401. Spanning over 800 square feet, the thoughtfully designed space boasts high ceilings and an open-concept layout, enhanced by stylish finishes. The modern kitchen stands out with stainless steel appliances, sleek cabinetry, and plenty of room for a dining table, an uncommon bonus in this building, perfect for entertaining. The bright living room features large sliding doors leading to a private balcony, where you can unwind with a scenic sunset view overlooking green space. Both bedrooms are spacious, with oversized windows that invite natural light. The primary suite includes a 3-piece ensuite and a generous closet, while a 4-piece main bathroom serves the rest of the home. Additional conveniences include in-suite laundry with a stacked washer and dryer, a storage locker, and a designated parking space. Residents also enjoy fantastic building amenities such as a party room, an outdoor social space, and access to the fitness facility next door at 17 Kay. Nestled in a quiet south-end neighbourhood, this home is within walking distance of grocery stores, restaurants, banks, a movie theatre, and fast-food options, offering the perfect blend of style, comfort, and convenience! |
| Price | $529,900 |
| Taxes: | $3840.00 |
| Assessment Year: | 2024 |
| Occupancy by: | Vacant |
| Address: | 25 KAY Cres , Guelph, N1L 1H1, Wellington |
| Postal Code: | N1L 1H1 |
| Province/State: | Wellington |
| Directions/Cross Streets: | CLAIR RD E > DALLAN DR > KAY CRESCENT |
| Level/Floor | Room | Length(ft) | Width(ft) | Descriptions | |
| Room 1 | Main | Kitchen | 12.96 | 3.74 | |
| Room 2 | Main | Dining Ro | 12.96 | 11.12 | |
| Room 3 | Main | Living Ro | 12.63 | 12.14 | |
| Room 4 | Main | Bedroom | 10.46 | 8.82 | |
| Room 5 | Main | Bedroom | 19.68 | 9.71 | |
| Room 6 | Main | Bathroom | 5.02 | 9.12 | 4 Pc Bath |
| Room 7 | Main | Bathroom | 5.05 | 9.48 | 3 Pc Bath |
| Washroom Type | No. of Pieces | Level |
| Washroom Type 1 | 3 | Main |
| Washroom Type 2 | 4 | Main |
| Washroom Type 3 | 0 | |
| Washroom Type 4 | 0 | |
| Washroom Type 5 | 0 |
| Total Area: | 0.00 |
| Approximatly Age: | 6-10 |
| Washrooms: | 2 |
| Heat Type: | Forced Air |
| Central Air Conditioning: | Central Air |
| Elevator Lift: | True |
$
%
Years
This calculator is for demonstration purposes only. Always consult a professional
financial advisor before making personal financial decisions.
| Although the information displayed is believed to be accurate, no warranties or representations are made of any kind. |
| Diloreto & Co. |
|
|

Wally Islam
Real Estate Broker
Dir:
416-949-2626
Bus:
416-293-8500
Fax:
905-913-8585
| Virtual Tour | Book Showing | Email a Friend |
Jump To:
At a Glance:
| Type: | Com - Condo Apartment |
| Area: | Wellington |
| Municipality: | Guelph |
| Neighbourhood: | Pineridge/Westminster Woods |
| Style: | Apartment |
| Approximate Age: | 6-10 |
| Tax: | $3,840 |
| Maintenance Fee: | $432 |
| Beds: | 2 |
| Baths: | 2 |
| Fireplace: | N |
Locatin Map:
Payment Calculator:
