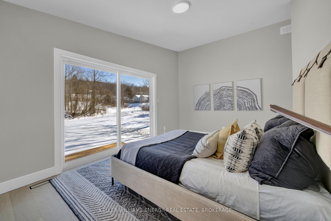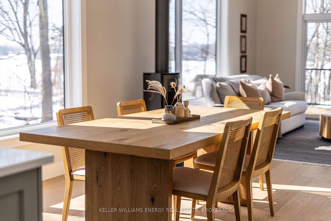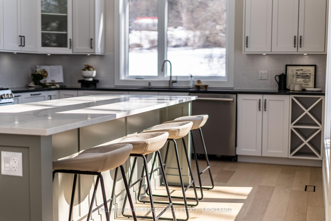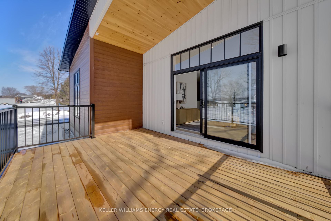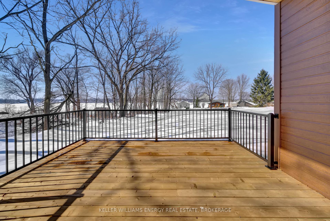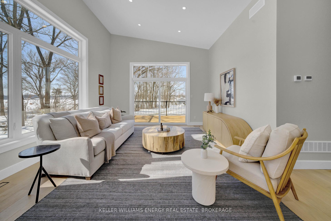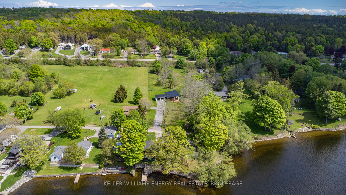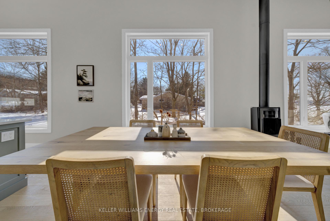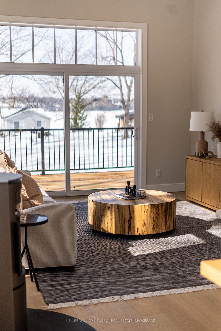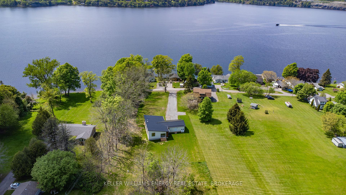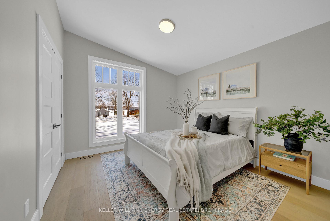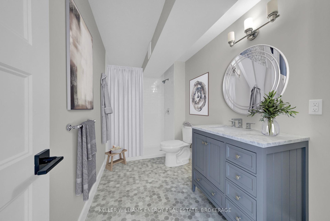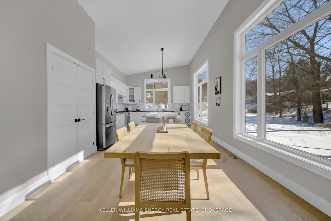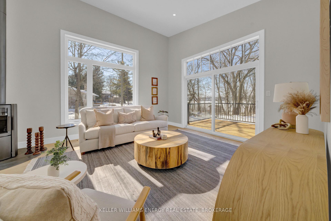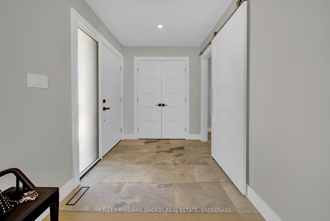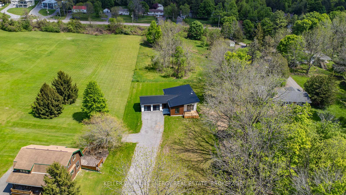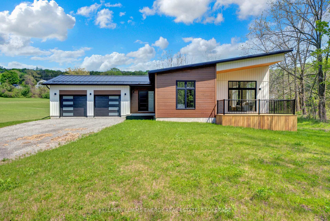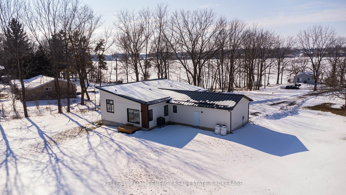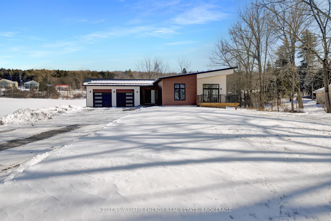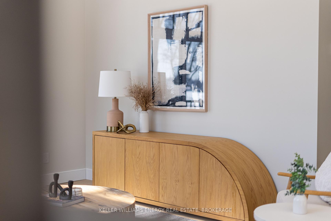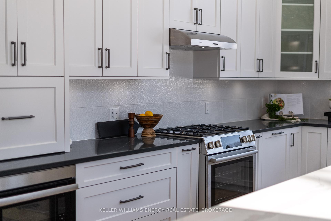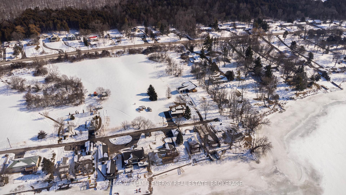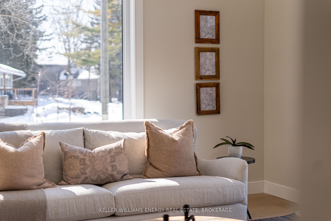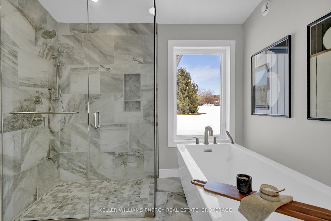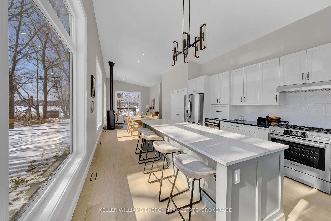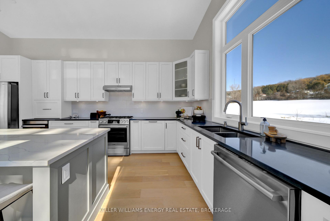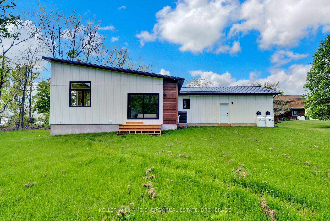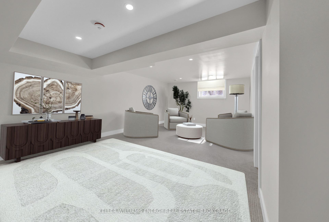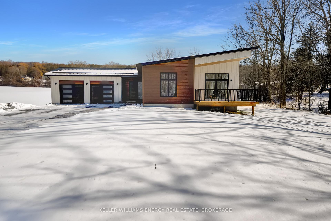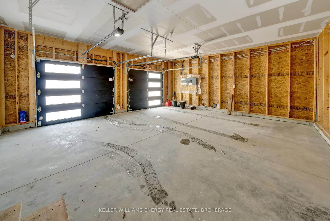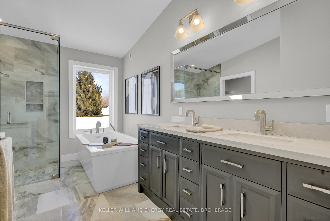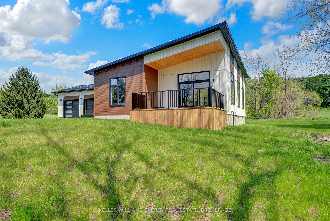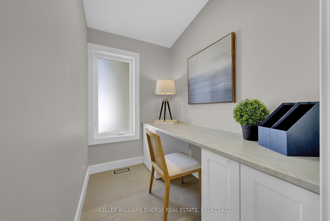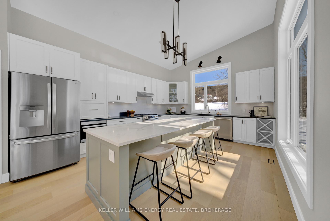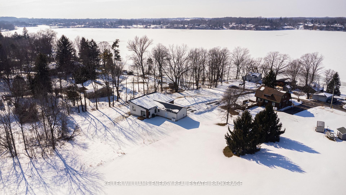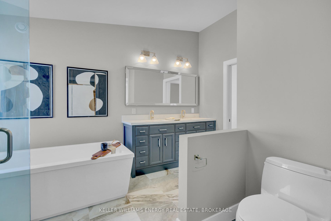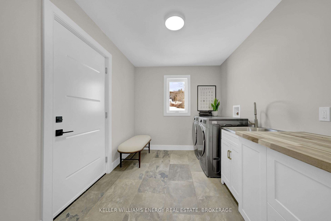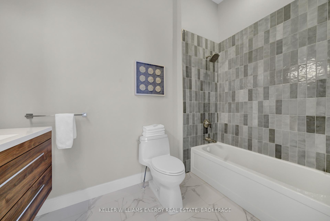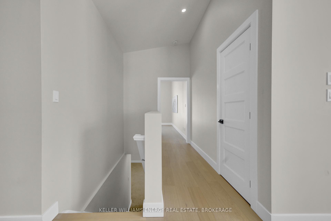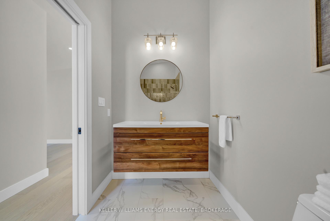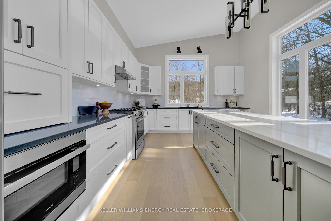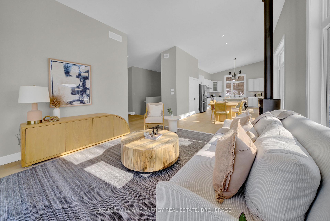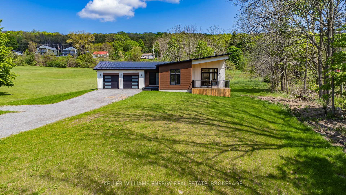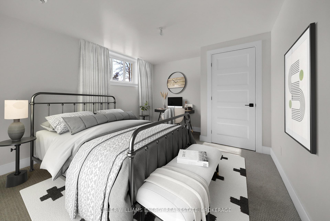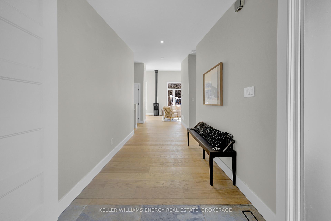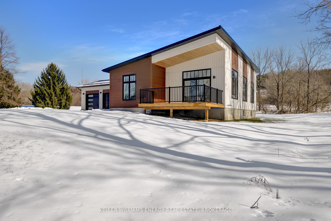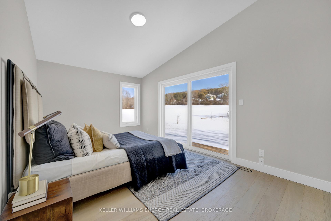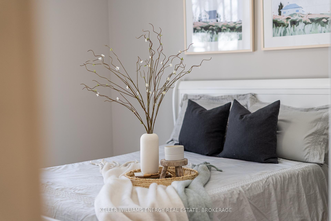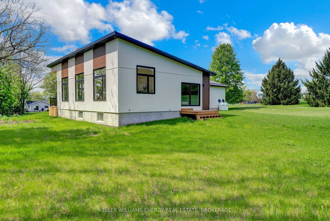$1,199,000
Available - For Sale
Listing ID: X11953860
85 Cedar Lane , Prince Edward County, K0K 2T0, Prince Edward Co
| Experience unparalleled luxury with this exceptional custom-built masterpiece by Hickory Homes, where no detail has been overlooked. Impeccable high-end finishes and thoughtful design elevate this residence, featuring soaring cathedral ceilings and stunning water views. The open-concept main floor is perfect for entertaining, highlighted by a contemporary 'Stuv' fireplace and abundant natural light. The gourmet kitchen is a true showstopper, with a 9-foot solid quartz island as its centrepiece. Custom cabinetry offers both style and functionality, while top-of-the-line appliances make it a dream for any home chef. Adjacent to the kitchen is a spacious dining area, perfect for hosting family gatherings or dinner parties. The primary suite is a retreat of its own, offering a walk-in closet and a 5-piece ensuite spa, complemented by a private walk-out deck. A second bedroom suite, complete with an adjacent 4-piece bathroom, offers privacy and comfort for guests or family members. The functional, well-designed laundry room allows convenient access to the attached double car garage. Further, the dedicated home office is a perfect spot for remote work or quiet study. The lower level provides a spacious family room, a third bedroom, a 3-piece bath, and ample storage options. Set on over 2 acres, this home is just minutes from historic Picton, Lake on the Mountain, acclaimed beaches, micro-breweries, shopping and vineyards. Embrace the charm and beauty of Prince Edward County, and You Too, Can Call The County Home! **EXTRAS** This new build includes a Tarion New Home Warranty and comprehensive details on all the custom construction features. |
| Price | $1,199,000 |
| Taxes: | $593.25 |
| Occupancy by: | Vacant |
| Address: | 85 Cedar Lane , Prince Edward County, K0K 2T0, Prince Edward Co |
| Acreage: | 2-4.99 |
| Directions/Cross Streets: | Loyalist Pkwy / Cedar Lane |
| Rooms: | 12 |
| Bedrooms: | 3 |
| Bedrooms +: | 0 |
| Family Room: | T |
| Basement: | Partially Fi |
| Level/Floor | Room | Length(ft) | Width(ft) | Descriptions | |
| Room 1 | Main | Kitchen | 17.15 | 13.55 | |
| Room 2 | Main | Dining Ro | 9.91 | 11.32 | |
| Room 3 | Main | Living Ro | 16.66 | 13.51 | |
| Room 4 | Main | Primary B | 16.56 | 16.53 | W/O To Patio, Walk-In Closet(s) |
| Room 5 | Main | Bathroom | 9.28 | 12.5 | 5 Pc Ensuite |
| Room 6 | Main | Bedroom 2 | 11.18 | 10.79 | |
| Room 7 | Main | Bathroom | 9.58 | 5.22 | 4 Pc Bath |
| Room 8 | Main | Laundry | 10.86 | 8.04 | |
| Room 9 | Main | Office | 4.92 | 6.92 | |
| Room 10 | Lower | Recreatio | 13.02 | 29.42 | |
| Room 11 | Lower | Bedroom 3 | 12 | 10.82 | |
| Room 12 | Lower | Bathroom | 12 | 5.71 | 3 Pc Bath |
| Washroom Type | No. of Pieces | Level |
| Washroom Type 1 | 5 | Main |
| Washroom Type 2 | 4 | Main |
| Washroom Type 3 | 3 | Lower |
| Washroom Type 4 | 0 | |
| Washroom Type 5 | 0 |
| Total Area: | 0.00 |
| Approximatly Age: | New |
| Property Type: | Detached |
| Style: | Bungalow |
| Exterior: | Metal/Steel Sidi |
| Garage Type: | Attached |
| (Parking/)Drive: | Private Do |
| Drive Parking Spaces: | 8 |
| Park #1 | |
| Parking Type: | Private Do |
| Park #2 | |
| Parking Type: | Private Do |
| Pool: | None |
| Approximatly Age: | New |
| Approximatly Square Footage: | 1500-2000 |
| Property Features: | Golf, Lake/Pond |
| CAC Included: | N |
| Water Included: | N |
| Cabel TV Included: | N |
| Common Elements Included: | N |
| Heat Included: | N |
| Parking Included: | N |
| Condo Tax Included: | N |
| Building Insurance Included: | N |
| Fireplace/Stove: | Y |
| Heat Type: | Forced Air |
| Central Air Conditioning: | Central Air |
| Central Vac: | N |
| Laundry Level: | Syste |
| Ensuite Laundry: | F |
| Elevator Lift: | False |
| Sewers: | Septic |
| Water: | Drilled W |
| Water Supply Types: | Drilled Well |
$
%
Years
This calculator is for demonstration purposes only. Always consult a professional
financial advisor before making personal financial decisions.
| Although the information displayed is believed to be accurate, no warranties or representations are made of any kind. |
| KELLER WILLIAMS ENERGY REAL ESTATE, BROKERAGE |
|
|

Wally Islam
Real Estate Broker
Dir:
416-949-2626
Bus:
416-293-8500
Fax:
905-913-8585
| Virtual Tour | Book Showing | Email a Friend |
Jump To:
At a Glance:
| Type: | Freehold - Detached |
| Area: | Prince Edward County |
| Municipality: | Prince Edward County |
| Neighbourhood: | Hallowell |
| Style: | Bungalow |
| Approximate Age: | New |
| Tax: | $593.25 |
| Beds: | 3 |
| Baths: | 3 |
| Fireplace: | Y |
| Pool: | None |
Locatin Map:
Payment Calculator:
