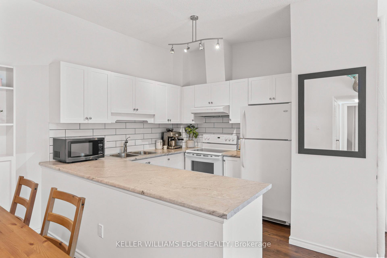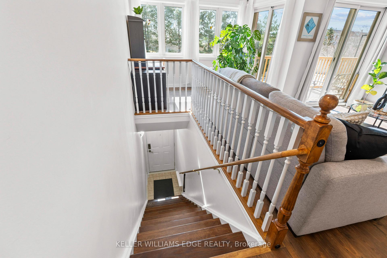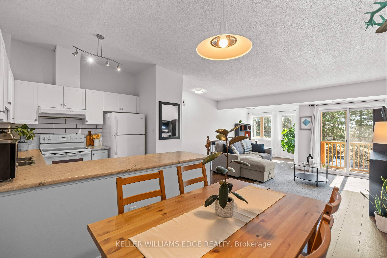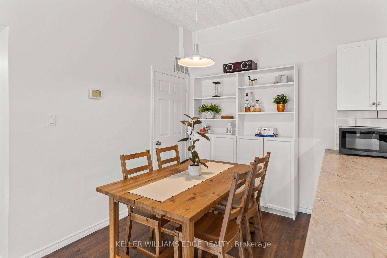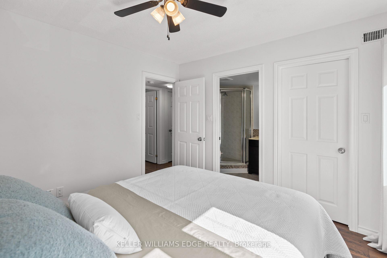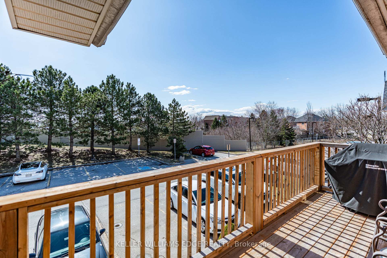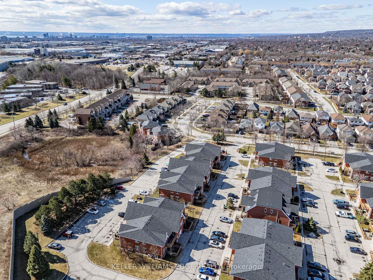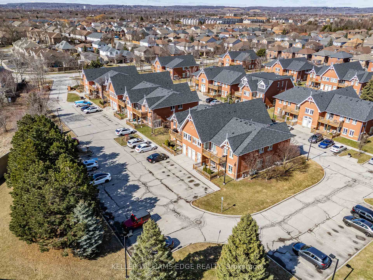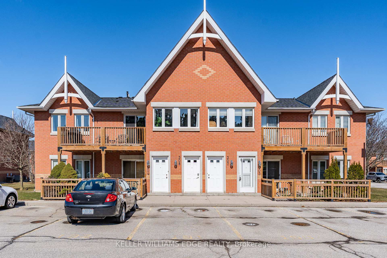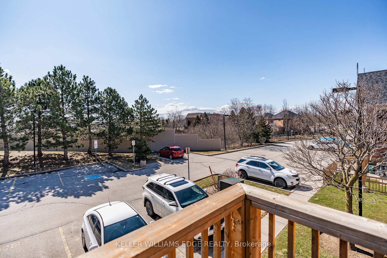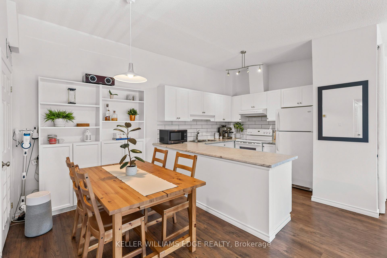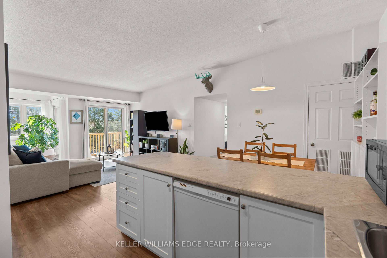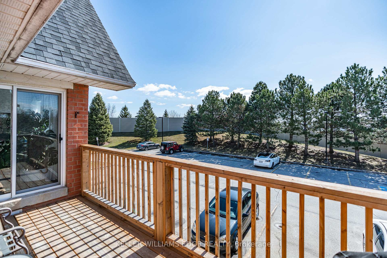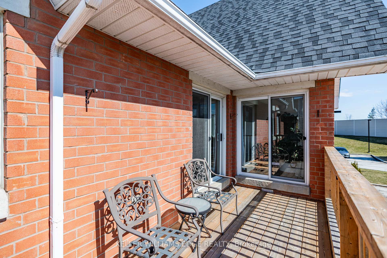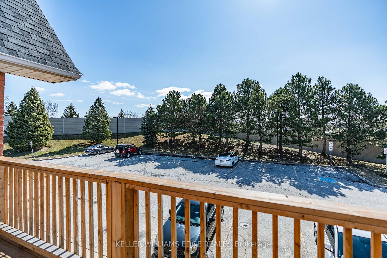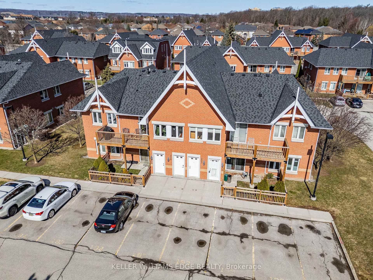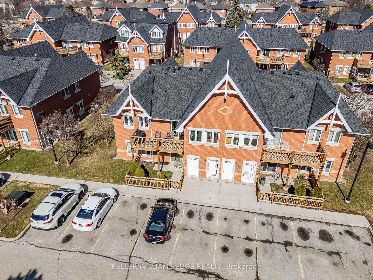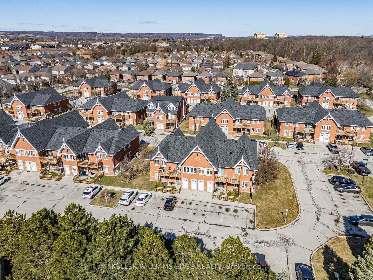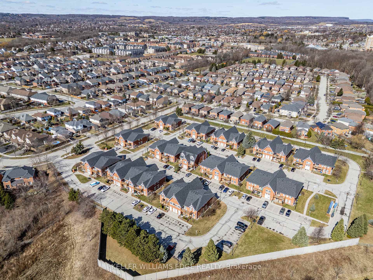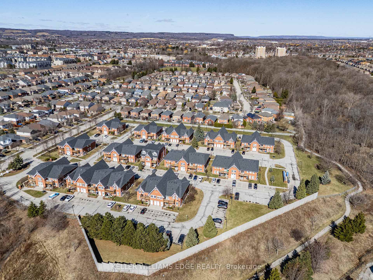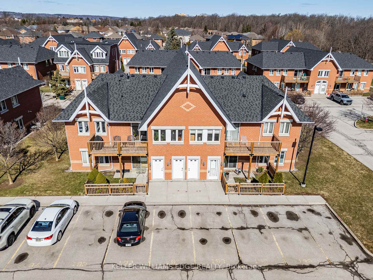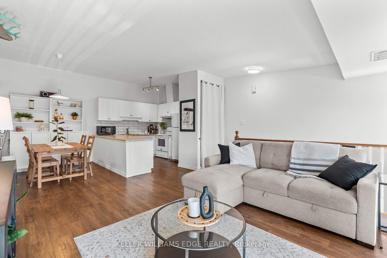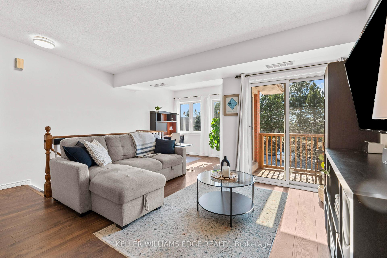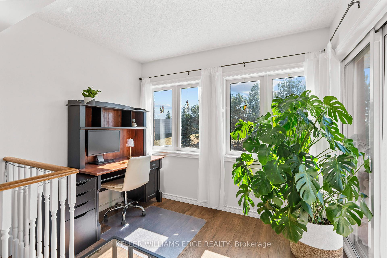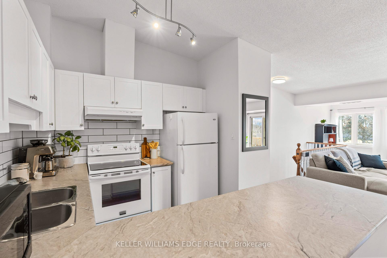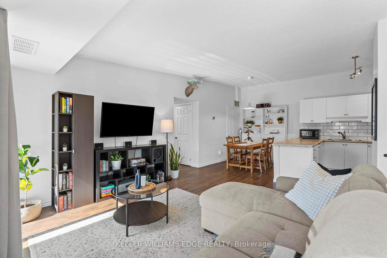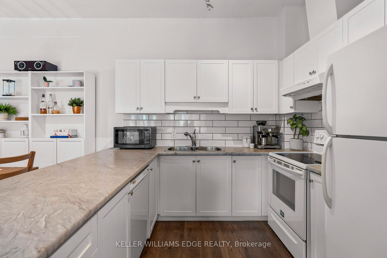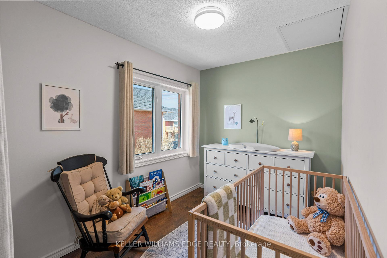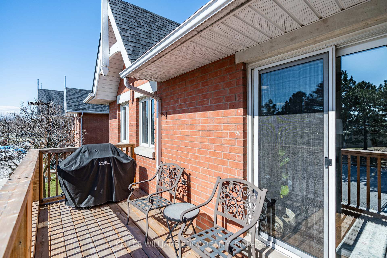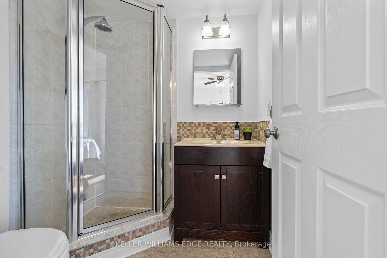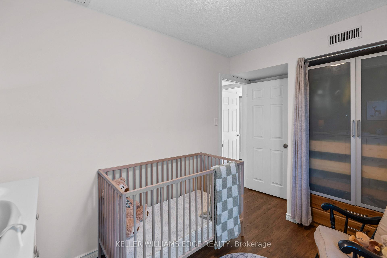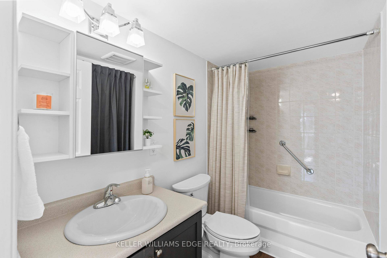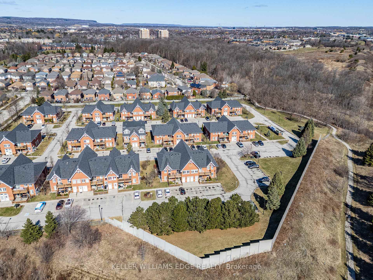$589,900
Available - For Sale
Listing ID: W12060238
4140 Foxwood Driv , Burlington, L7M 4R4, Halton
| Bright and spacious 2+den at a great price! Welcome to unit 308 at 4140 Foxwood Ave in Burlington's Tansley neighbourhood. This corner, upper-level stacked townhouse is fully move-in ready. Offering 934 square feet, a great layout, numerous upgrades in recent years (flooring, trim, lighting, kitchen refresh, freshly painted), one parking space with potential to rent a second. When you enter the unit, youll head to the upper level - no neighbours above. The open concept living space features vaulted ceilings, modern laminate flooring, and plenty of light coming from two sliding doors to the balcony, which also allows for great flexibility in furniture placement! A spacious dining room offers space for a full dining table, while the corner kitchen offers plenty of counter space and white cabinetry. The den completes the living space here, offering a little flex zone perfect for an office or workout corner. Down the hall, you'll find a spacious primary suite with a walk-in closet and a 3-piece bathroom, a second bedroom with a double closet, and a 4-piece bathroom. In the summertime, the large balcony facing a row of trees offers you some private space for enjoying a morning coffee or bbq-ing in the evening. Located just moments from Mainway, you'll find that you have great access to transit and the highway, while also enjoying the peace offered by this quiet residential neighbourhood and nearby Tansley Woods trails and amenities. |
| Price | $589,900 |
| Taxes: | $2635.10 |
| Assessment Year: | 2025 |
| Occupancy by: | Owner |
| Address: | 4140 Foxwood Driv , Burlington, L7M 4R4, Halton |
| Postal Code: | L7M 4R4 |
| Province/State: | Halton |
| Directions/Cross Streets: | Mainway / Silvan Forest |
| Level/Floor | Room | Length(ft) | Width(ft) | Descriptions | |
| Room 1 | Main | Kitchen | 11.22 | 8.66 | |
| Room 2 | Main | Living Ro | 14.3 | 16.47 | W/O To Balcony |
| Room 3 | Main | Dining Ro | 8.76 | 7.41 | |
| Room 4 | Main | Den | 6.56 | 9.51 | W/O To Balcony |
| Room 5 | Main | Primary B | 10.46 | 11.05 | Walk-In Closet(s), Ensuite Bath |
| Room 6 | Main | Bathroom | 5.87 | 5.35 | 3 Pc Ensuite |
| Room 7 | Main | Bedroom 2 | 12.1 | 7.51 | |
| Room 8 | Main | Bathroom | 8.33 | 4.95 | 4 Pc Bath |
| Washroom Type | No. of Pieces | Level |
| Washroom Type 1 | 3 | Main |
| Washroom Type 2 | 4 | Main |
| Washroom Type 3 | 0 | |
| Washroom Type 4 | 0 | |
| Washroom Type 5 | 0 |
| Total Area: | 0.00 |
| Approximatly Age: | 16-30 |
| Washrooms: | 2 |
| Heat Type: | Forced Air |
| Central Air Conditioning: | Central Air |
$
%
Years
This calculator is for demonstration purposes only. Always consult a professional
financial advisor before making personal financial decisions.
| Although the information displayed is believed to be accurate, no warranties or representations are made of any kind. |
| KELLER WILLIAMS EDGE REALTY |
|
|

Wally Islam
Real Estate Broker
Dir:
416-949-2626
Bus:
416-293-8500
Fax:
905-913-8585
| Virtual Tour | Book Showing | Email a Friend |
Jump To:
At a Glance:
| Type: | Com - Condo Townhouse |
| Area: | Halton |
| Municipality: | Burlington |
| Neighbourhood: | Tansley |
| Style: | Stacked Townhous |
| Approximate Age: | 16-30 |
| Tax: | $2,635.1 |
| Maintenance Fee: | $361.18 |
| Beds: | 2 |
| Baths: | 2 |
| Fireplace: | N |
Locatin Map:
Payment Calculator:
