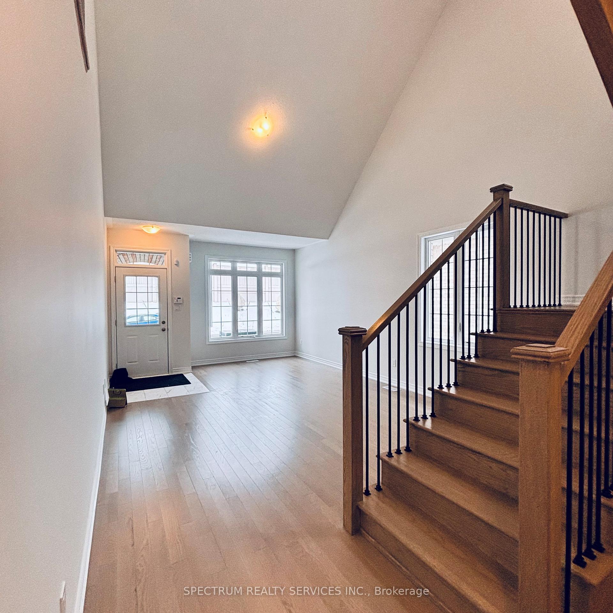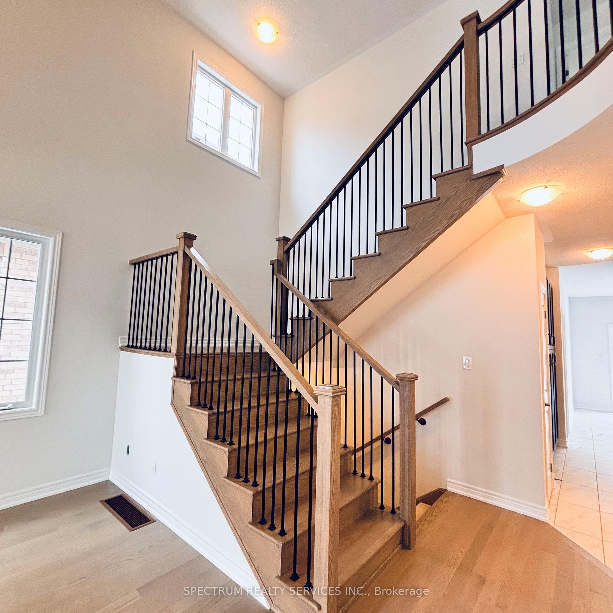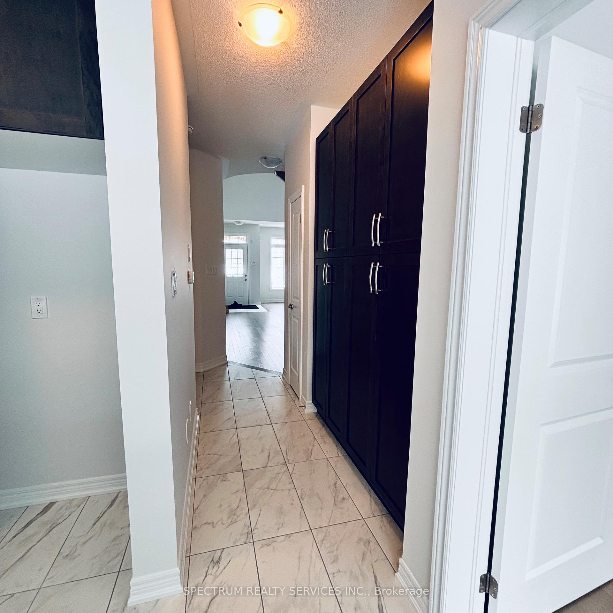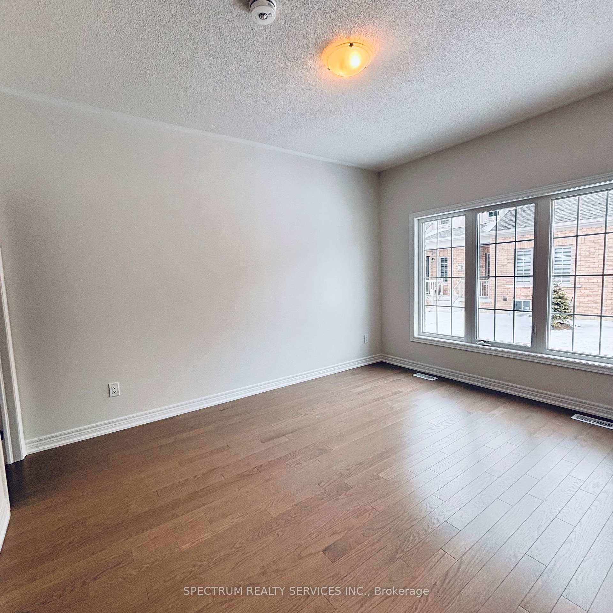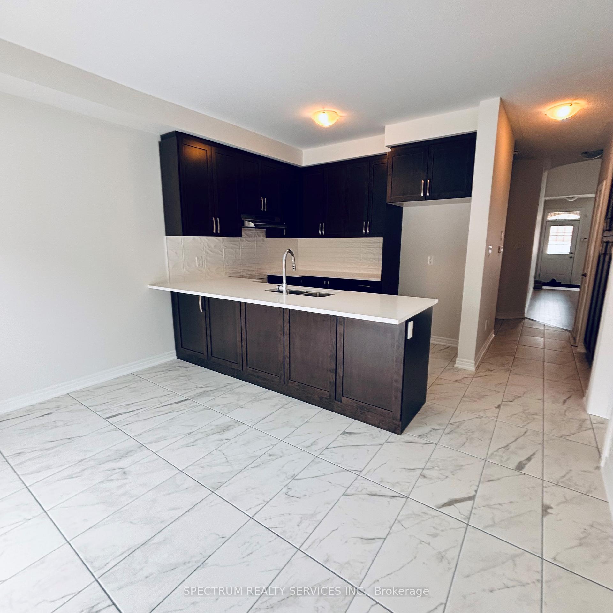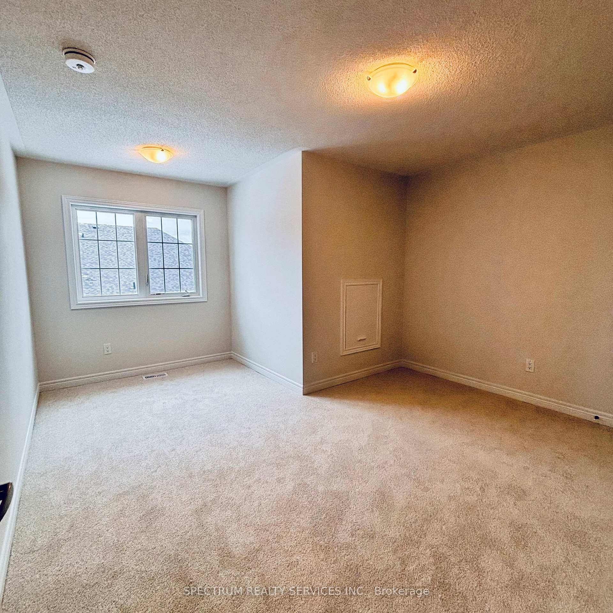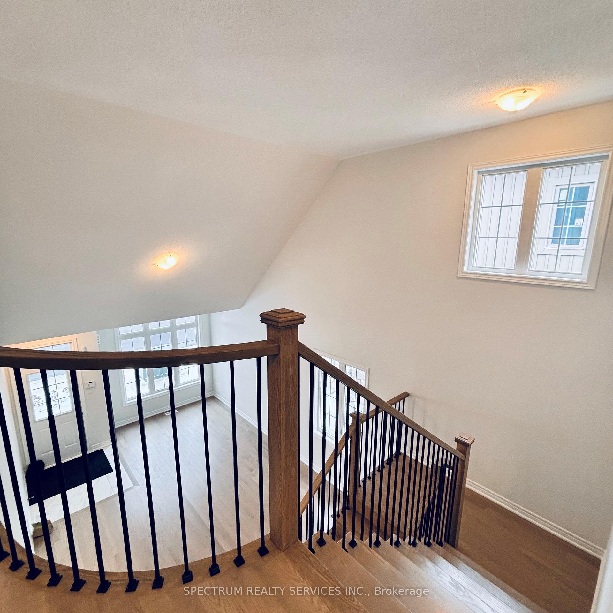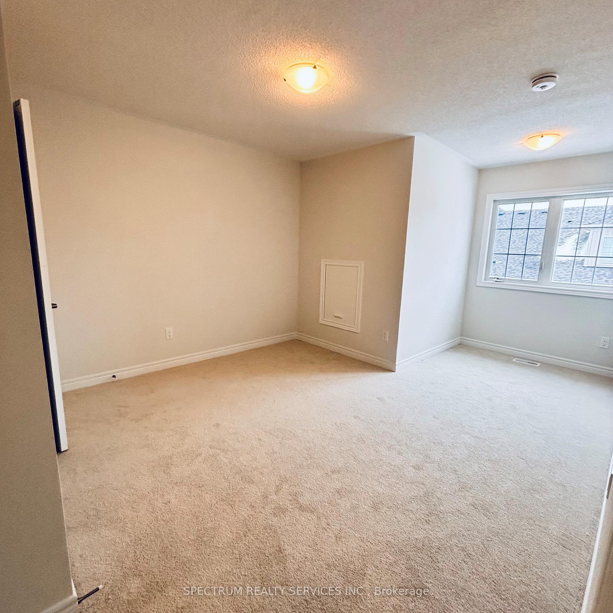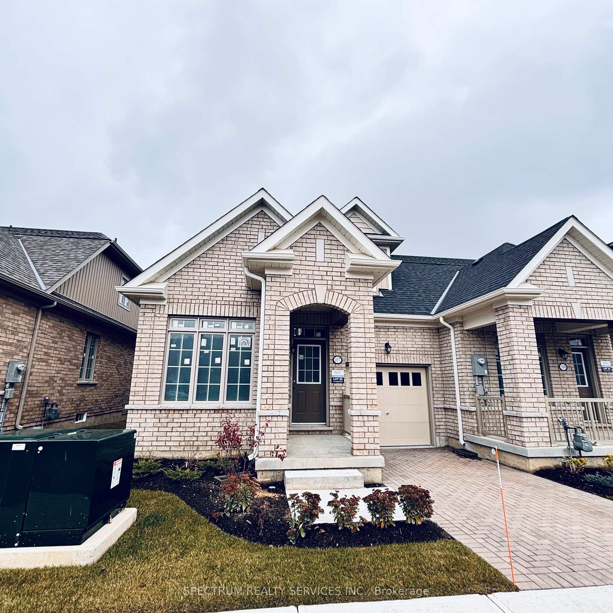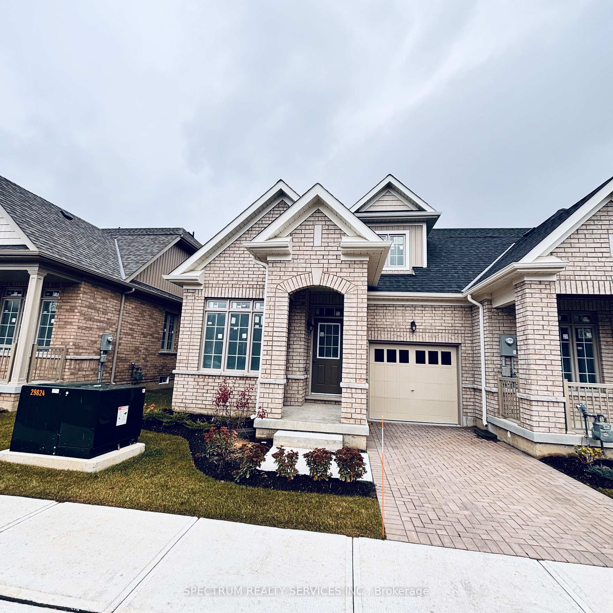$929,900
Available - For Sale
Listing ID: W12048556
107 Muzzo Driv , Brampton, L6R 3Y4, Peel
| Luxurious Bungaloft Townhome in Exclusive Gated Comnunity!!! Welcome to this stunning bungaloft townhome, offering the perfect blend of modern luxury and easy living in a prestigious gated community. Designed with sophistication and comfort in mind, this newly built home features 2 spacious bedrooms, a versatile den, and an open loft, ideal for a home office, media space, or guest retreat. Step inside to find high-end finishes and upgrades throughout, including a gourmet kitchen with elegant quartz countertops, and gorgeous cabinetry. The open-concept living and dining areas are bathed in natural light, with soaring ceilings that enhance the home's airy ambiance. The primary suite is a private oasis with a spa-like ensuite and walk-in closet, while the second bedroom offers comfort and privacy for guests or family. The den provides flexible space for work or relaxation, and the loft adds an extra dimension to this thoughtfully designed home. Resort style living. Gorgeous home in gated community catering to "adult lifestyle". Never shovel or cut your grass again! **any incentives or builder promotions as seen in ads or the builders sales office do not apply to these listings. |
| Price | $929,900 |
| Taxes: | $0.00 |
| Occupancy: | Vacant |
| Address: | 107 Muzzo Driv , Brampton, L6R 3Y4, Peel |
| Postal Code: | L6R 3Y4 |
| Province/State: | Peel |
| Directions/Cross Streets: | Sandalwood & Dixie |
| Level/Floor | Room | Length(ft) | Width(ft) | Descriptions | |
| Room 1 | Main | Living Ro | 13.61 | 18.99 | Hardwood Floor, Open Concept, Cathedral Ceiling(s) |
| Room 2 | Main | Dining Ro | 13.61 | 18.99 | Hardwood Floor, Picture Window, Combined w/Living |
| Room 3 | Main | Kitchen | 12.99 | 8.99 | Ceramic Floor, Backsplash, Pantry |
| Room 4 | Main | Breakfast | 12.99 | 8 | W/O To Terrace, Ceramic Floor, Breakfast Bar |
| Room 5 | Main | Primary B | 10.14 | 13.61 | Walk-In Closet(s), 3 Pc Ensuite, Hardwood Floor |
| Room 6 | Second | Bedroom 2 | 11.38 | 10 | Broadloom, Picture Window, Double Closet |
| Room 7 | Second | Sitting | 6 | 5.08 | Combined w/Br, Broadloom |
| Room 8 | Second | Den | 12.79 | 8 | Broadloom, Picture Window, Double Closet |
| Room 9 | Upper | Sitting | 7.31 | 5.08 | Broadloom, Combined w/Br |
| Room 10 | Second | Loft | 10.1 | 8.99 | Hardwood Floor, Open Concept, Picture Window |
| Room 11 | Upper | Sitting | 6.59 | 6 | Hardwood Floor |
| Washroom Type | No. of Pieces | Level |
| Washroom Type 1 | 2 | Main |
| Washroom Type 2 | 3 | Main |
| Washroom Type 3 | 4 | Second |
| Washroom Type 4 | 0 | |
| Washroom Type 5 | 0 |
| Total Area: | 0.00 |
| Sprinklers: | Secu |
| Washrooms: | 3 |
| Heat Type: | Forced Air |
| Central Air Conditioning: | Central Air |
$
%
Years
This calculator is for demonstration purposes only. Always consult a professional
financial advisor before making personal financial decisions.
| Although the information displayed is believed to be accurate, no warranties or representations are made of any kind. |
| SPECTRUM REALTY SERVICES INC. |
|
|

Wally Islam
Real Estate Broker
Dir:
416-949-2626
Bus:
416-293-8500
Fax:
905-913-8585
| Book Showing | Email a Friend |
Jump To:
At a Glance:
| Type: | Com - Condo Townhouse |
| Area: | Peel |
| Municipality: | Brampton |
| Neighbourhood: | Sandringham-Wellington |
| Style: | Bungaloft |
| Maintenance Fee: | $585.77 |
| Beds: | 2 |
| Baths: | 3 |
| Fireplace: | N |
Locatin Map:
Payment Calculator:
