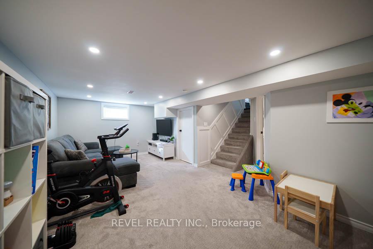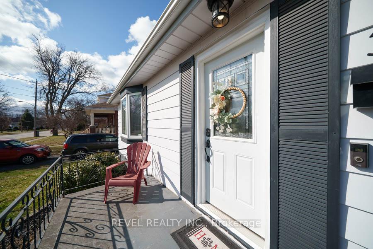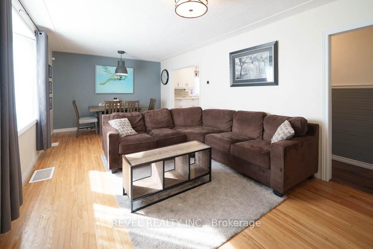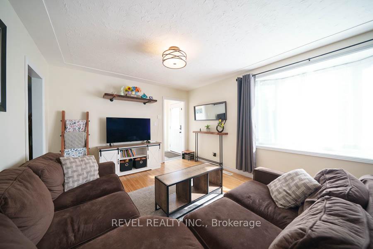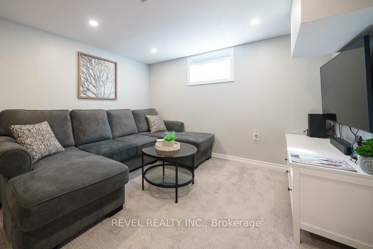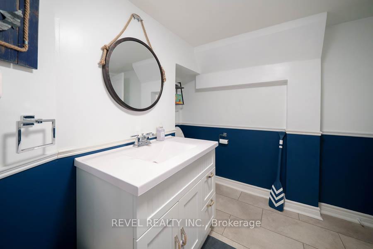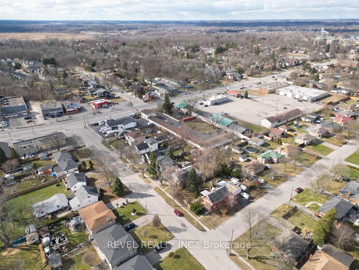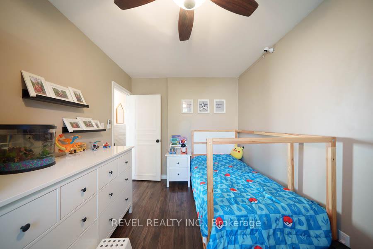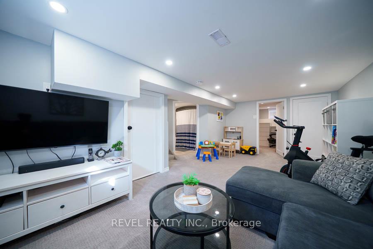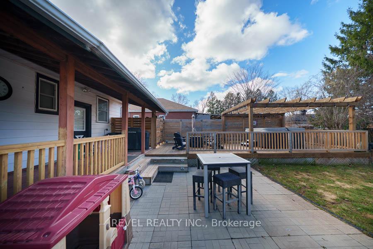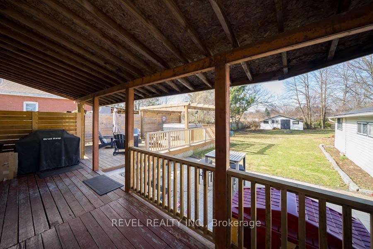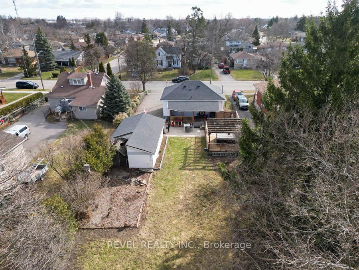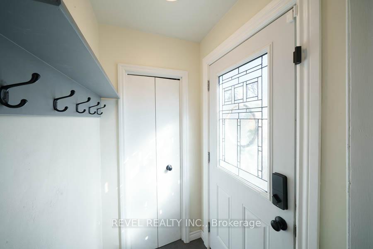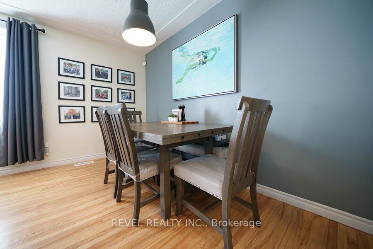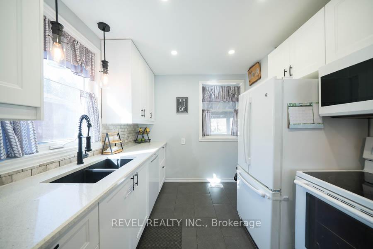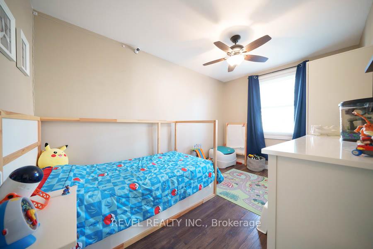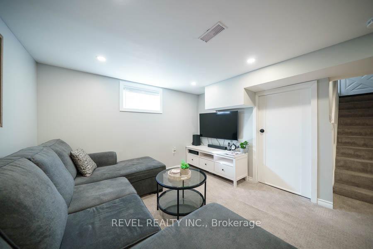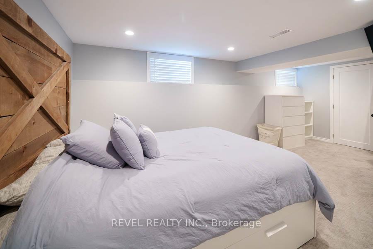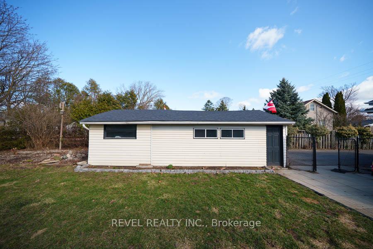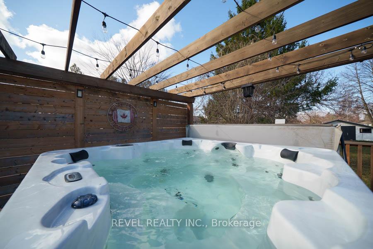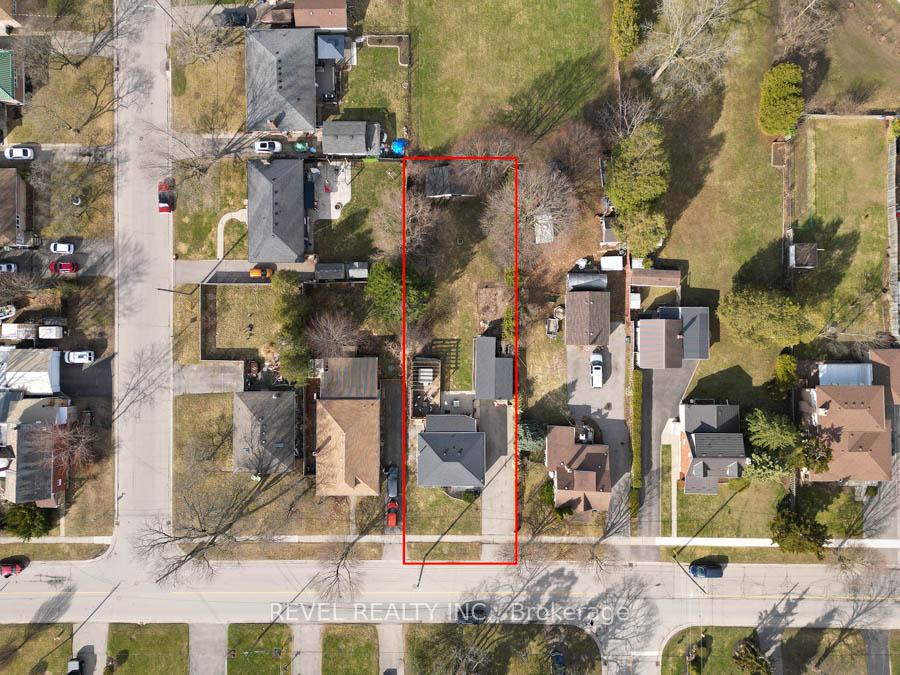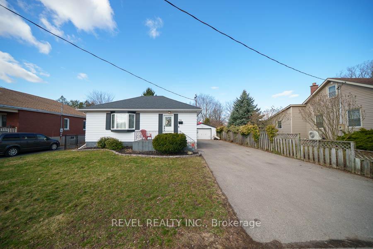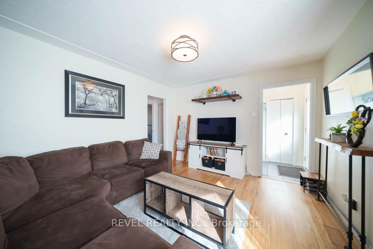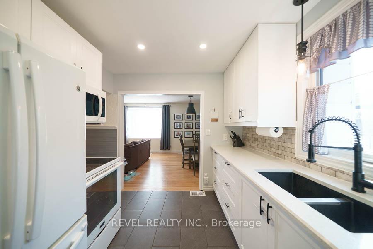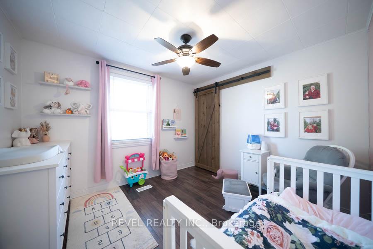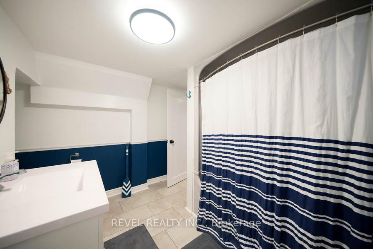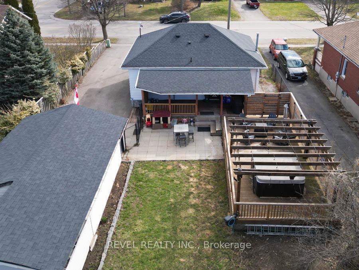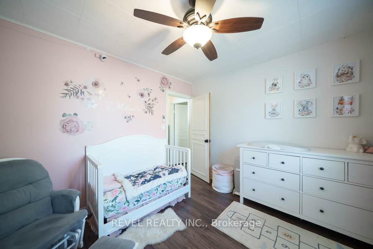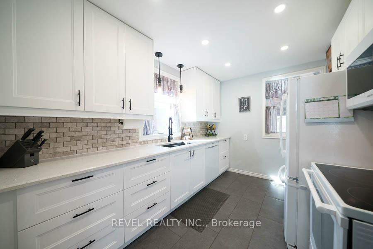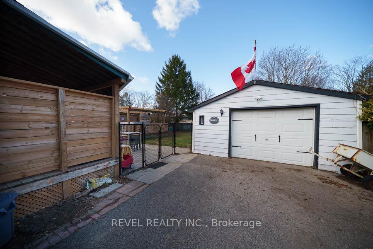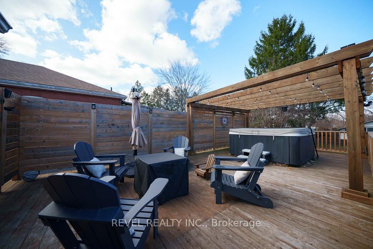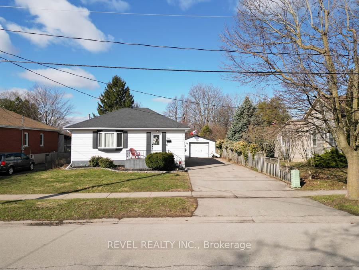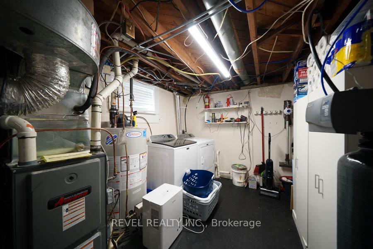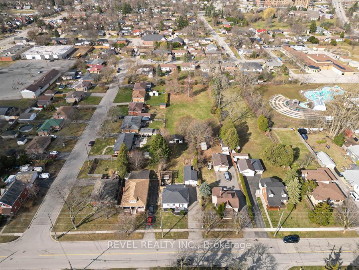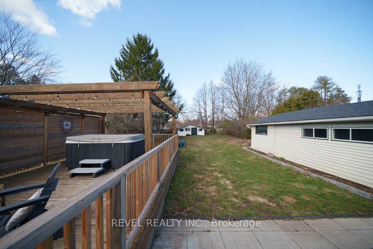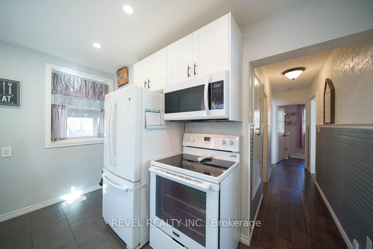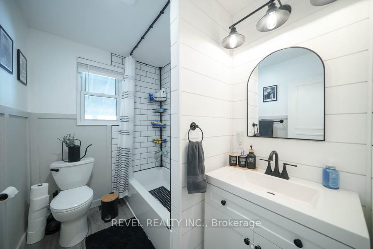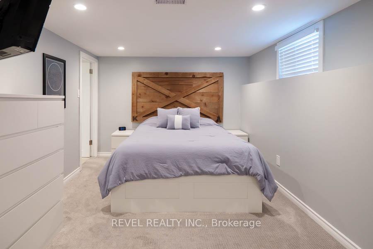$624,900
Available - For Sale
Listing ID: X12059371
36 James Aven , Brantford, N3S 6Y3, Brantford
| Welcome to 36 James Avein the sought-after neighbourhood of Echo Place! This charming detached bungalow is centrally located in the City of Brantford, offering easy access to parks, schools, shopping, highways, and all essential amenities.Boasting over 1,400 sqft of beautifully renovated living space, this 2+1 bedroom and 2 full bath home is tastefully decorated with modern finishes throughout. It provides a turn-key property for its new owner.The 22 x 18 detached workshop, complete with hydro, is perfect for parking your car or creating a peaceful space to tinker and work on projects.Enjoy a massive, private backyard with no rear neighbours, ideal for relaxation and entertainment. The space includes a large shed and a spacious deck, perfect for unwinding in the hot tub, grilling your favourite meal, or hosting friends and family during summer evenings.This property is an ideal choice for a first-time homebuyer, a couple looking to downsize, or an excellent investment opportunity. |
| Price | $624,900 |
| Taxes: | $3863.35 |
| Assessment Year: | 2025 |
| Occupancy by: | Owner |
| Address: | 36 James Aven , Brantford, N3S 6Y3, Brantford |
| Acreage: | < .50 |
| Directions/Cross Streets: | James & Lyndhurst |
| Rooms: | 5 |
| Rooms +: | 4 |
| Bedrooms: | 2 |
| Bedrooms +: | 1 |
| Family Room: | F |
| Basement: | Finished, Full |
| Level/Floor | Room | Length(ft) | Width(ft) | Descriptions | |
| Room 1 | Main | Living Ro | 20.93 | 11.51 | |
| Room 2 | Main | Bedroom | 9.84 | 10.82 | |
| Room 3 | Main | Kitchen | 11.41 | 8.5 | |
| Room 4 | Main | Bedroom | 12.76 | 8.23 | |
| Room 5 | Basement | Recreatio | 19.84 | 10.76 | |
| Room 6 | Basement | Bedroom | 18.56 | 10 | Walk-In Closet(s) |
| Room 7 | Basement | Laundry | 11.15 | 8.07 |
| Washroom Type | No. of Pieces | Level |
| Washroom Type 1 | 4 | Main |
| Washroom Type 2 | 4 | Basement |
| Washroom Type 3 | 0 | |
| Washroom Type 4 | 0 | |
| Washroom Type 5 | 0 |
| Total Area: | 0.00 |
| Approximatly Age: | 51-99 |
| Property Type: | Detached |
| Style: | Bungalow |
| Exterior: | Aluminum Siding |
| Garage Type: | Detached |
| (Parking/)Drive: | Private Do |
| Drive Parking Spaces: | 6 |
| Park #1 | |
| Parking Type: | Private Do |
| Park #2 | |
| Parking Type: | Private Do |
| Pool: | None |
| Other Structures: | Fence - Full, |
| Approximatly Age: | 51-99 |
| Approximatly Square Footage: | 700-1100 |
| Property Features: | Hospital, Park |
| CAC Included: | N |
| Water Included: | N |
| Cabel TV Included: | N |
| Common Elements Included: | N |
| Heat Included: | N |
| Parking Included: | N |
| Condo Tax Included: | N |
| Building Insurance Included: | N |
| Fireplace/Stove: | N |
| Heat Type: | Forced Air |
| Central Air Conditioning: | Central Air |
| Central Vac: | N |
| Laundry Level: | Syste |
| Ensuite Laundry: | F |
| Sewers: | Sewer |
$
%
Years
This calculator is for demonstration purposes only. Always consult a professional
financial advisor before making personal financial decisions.
| Although the information displayed is believed to be accurate, no warranties or representations are made of any kind. |
| REVEL REALTY INC. |
|
|

Wally Islam
Real Estate Broker
Dir:
416-949-2626
Bus:
416-293-8500
Fax:
905-913-8585
| Virtual Tour | Book Showing | Email a Friend |
Jump To:
At a Glance:
| Type: | Freehold - Detached |
| Area: | Brantford |
| Municipality: | Brantford |
| Neighbourhood: | Dufferin Grove |
| Style: | Bungalow |
| Approximate Age: | 51-99 |
| Tax: | $3,863.35 |
| Beds: | 2+1 |
| Baths: | 2 |
| Fireplace: | N |
| Pool: | None |
Locatin Map:
Payment Calculator:
