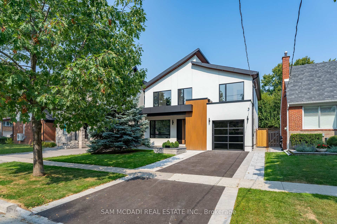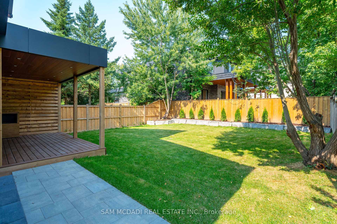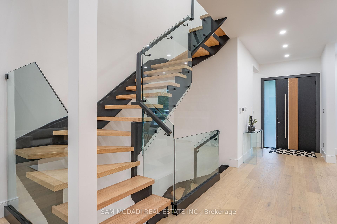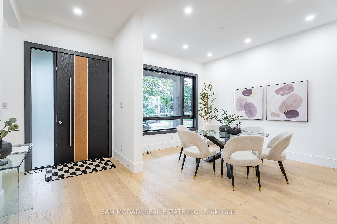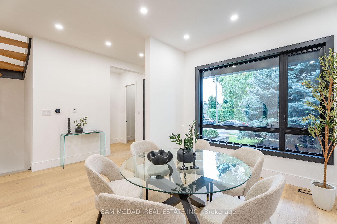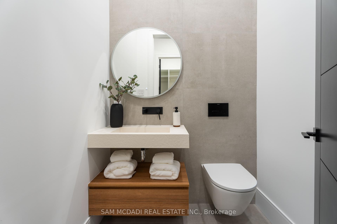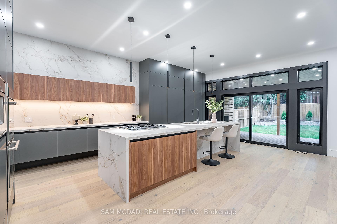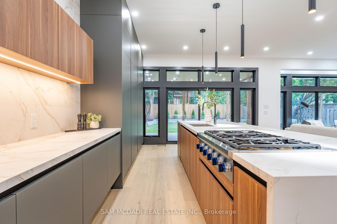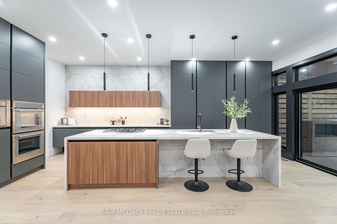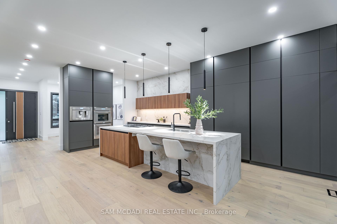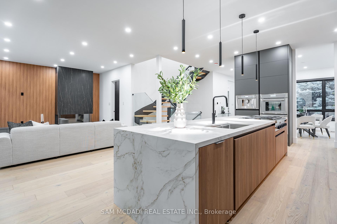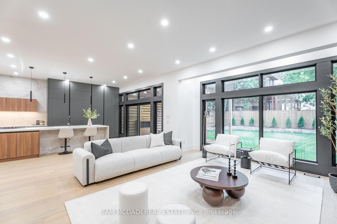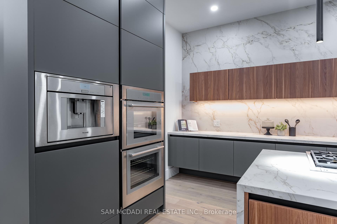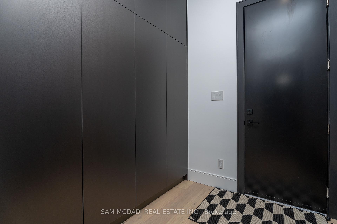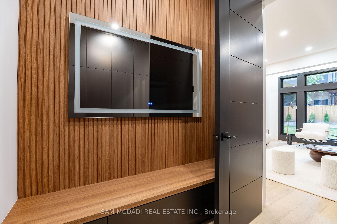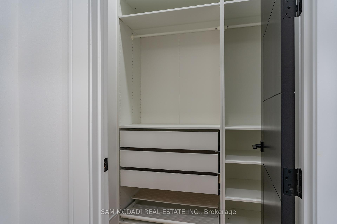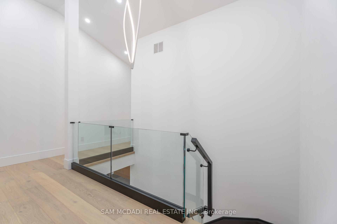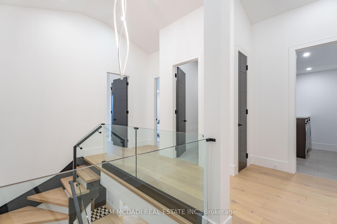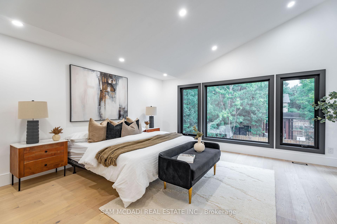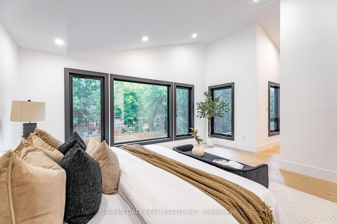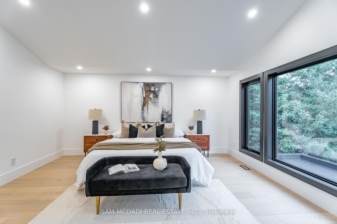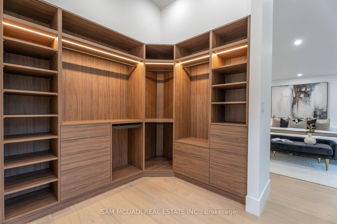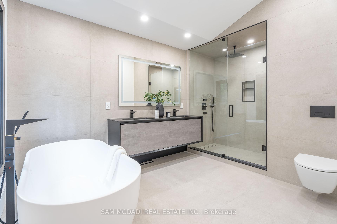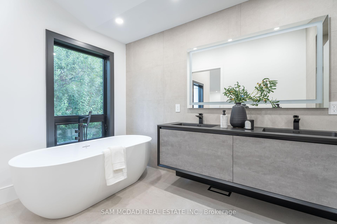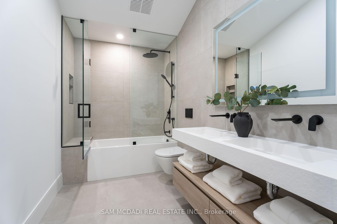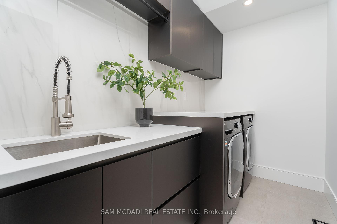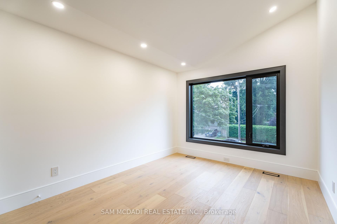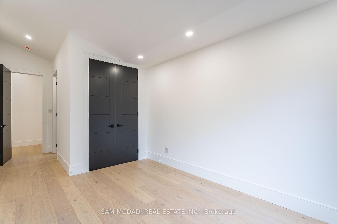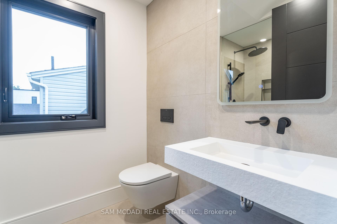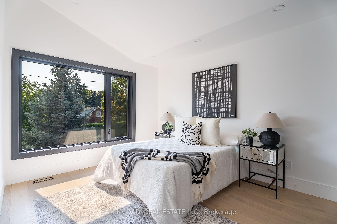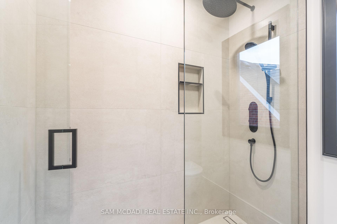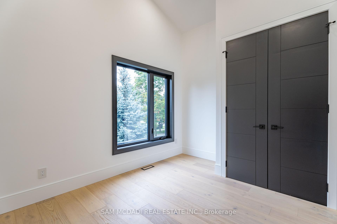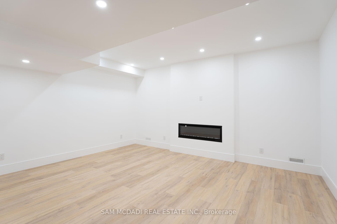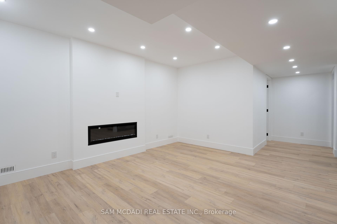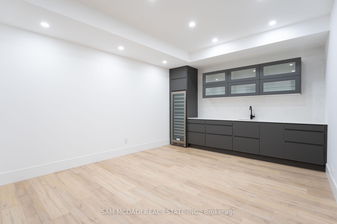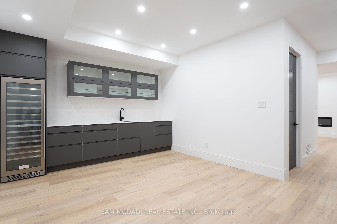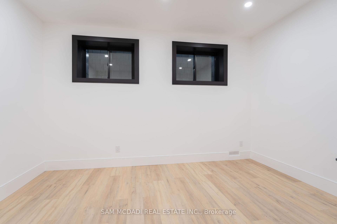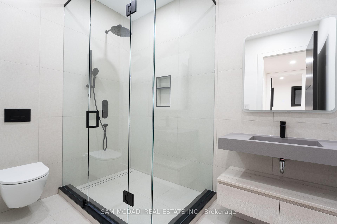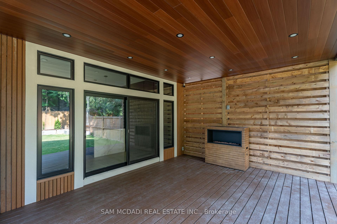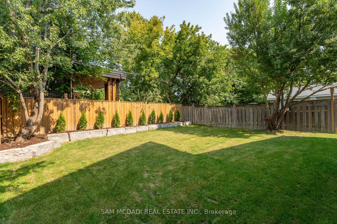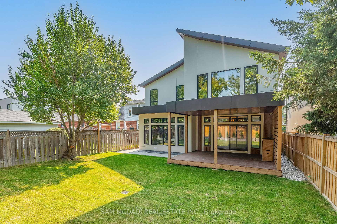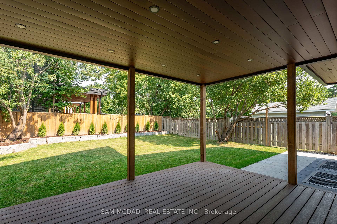$3,499,000
Available - For Sale
Listing ID: W11973344
32 Swan Aven , Toronto, M9B 1V4, Toronto
| Welcome to your dream home situated in a vibrant neighbourhood in Etobicoke! This meticulously designed residence features 4+1 bedrooms and 5 bathrooms and boasts an approx. 3,500sqft of interior living space. As you step inside, you are greeted by light oak hardwood flooring, enhancing pot lights and large windows that accentuates the open-concept layout with natural light. The gourmet kitchen is a chef's delight, boasting high-end Thermador built-in appliances, Dekton countertops, and a convenient walk-out to the backyard deck, complete with a gas fireplace for cozy gatherings. Upstairs, the primary suite serves as the 'Crown Jewel' of the home. It offers serene views of the beautifully manicured backyard through expansive windows, a spacious walk-in closet and a opulent 5-piece ensuite featuring a relaxing freestanding bath tub and heated ceramic tile floors. Down the hall, you will find 3 exquisite bedrooms, each with its own closet as well as, a 3-piece ensuite and a 5 piece bath equipped with heated floors, LED mirrors and modern floating toilets and sinks. The lower level is perfect for entertainment, featuring a large bedroom with a walk-in closet, a 3-piece bath with heated floors, a spacious recreation room with a wet bar boasting ample cabinetry, and a wine fridge. The space is elevated by vinyl flooring and LED pot lights throughout. This remarkable home is an absolute must-see! **EXTRAS** Amazing location, in close proximity to all amenities including renowned public and private schools, Islington Golf Club, Wedgewood Park Outdoor Pool and Rink. A short commute to Kipling Terminal and GO Station, and Sherway Gardens. |
| Price | $3,499,000 |
| Taxes: | $5357.00 |
| Occupancy by: | Owner |
| Address: | 32 Swan Aven , Toronto, M9B 1V4, Toronto |
| Acreage: | < .50 |
| Directions/Cross Streets: | Burnhamthorpe Rd/Kipling Ave |
| Rooms: | 8 |
| Rooms +: | 3 |
| Bedrooms: | 4 |
| Bedrooms +: | 1 |
| Family Room: | F |
| Basement: | Full, Finished |
| Level/Floor | Room | Length(ft) | Width(ft) | Descriptions | |
| Room 1 | Main | Kitchen | 17.71 | 23.48 | B/I Appliances, Stone Counters, W/O To Deck |
| Room 2 | Main | Dining Ro | 11.02 | 13.68 | Overlooks Frontyard, Pot Lights, Hardwood Floor |
| Room 3 | Main | Living Ro | 16.37 | 17.58 | Gas Fireplace, Open Concept, Panelled |
| Room 4 | Main | Laundry | 9.12 | 5.44 | Laundry Sink, Pot Lights, B/I Shelves |
| Room 5 | Second | Primary B | 17.42 | 16.3 | Walk-In Closet(s), 5 Pc Ensuite, Large Window |
| Room 6 | Second | Bedroom 2 | 10.23 | 14.37 | Closet, Pot Lights, Large Window |
| Room 7 | Second | Bedroom 3 | 12.3 | 9.74 | Closet, Pot Lights, Large Window |
| Room 8 | Second | Bedroom 4 | 10.1 | 20.66 | Closet, 3 Pc Ensuite, Hardwood Floor |
| Room 9 | Basement | Bedroom 5 | 14.27 | 10.99 | Walk-In Closet(s), Above Grade Window, Vinyl Floor |
| Room 10 | Basement | Recreatio | 26.04 | 14.01 | Electric Fireplace, Wet Bar, Vinyl Floor |
| Washroom Type | No. of Pieces | Level |
| Washroom Type 1 | 2 | Main |
| Washroom Type 2 | 3 | Second |
| Washroom Type 3 | 3 | Basement |
| Washroom Type 4 | 5 | Second |
| Washroom Type 5 | 5 | Second |
| Total Area: | 0.00 |
| Property Type: | Detached |
| Style: | 2-Storey |
| Exterior: | Aluminum Siding, Stucco (Plaster) |
| Garage Type: | Attached |
| (Parking/)Drive: | Private |
| Drive Parking Spaces: | 1 |
| Park #1 | |
| Parking Type: | Private |
| Park #2 | |
| Parking Type: | Private |
| Pool: | None |
| Approximatly Square Footage: | 2500-3000 |
| Property Features: | Fenced Yard, Park |
| CAC Included: | N |
| Water Included: | N |
| Cabel TV Included: | N |
| Common Elements Included: | N |
| Heat Included: | N |
| Parking Included: | N |
| Condo Tax Included: | N |
| Building Insurance Included: | N |
| Fireplace/Stove: | Y |
| Heat Type: | Forced Air |
| Central Air Conditioning: | Central Air |
| Central Vac: | N |
| Laundry Level: | Syste |
| Ensuite Laundry: | F |
| Sewers: | Sewer |
| Utilities-Cable: | Y |
| Utilities-Hydro: | Y |
$
%
Years
This calculator is for demonstration purposes only. Always consult a professional
financial advisor before making personal financial decisions.
| Although the information displayed is believed to be accurate, no warranties or representations are made of any kind. |
| SAM MCDADI REAL ESTATE INC. |
|
|

Wally Islam
Real Estate Broker
Dir:
416-949-2626
Bus:
416-293-8500
Fax:
905-913-8585
| Virtual Tour | Book Showing | Email a Friend |
Jump To:
At a Glance:
| Type: | Freehold - Detached |
| Area: | Toronto |
| Municipality: | Toronto W08 |
| Neighbourhood: | Islington-City Centre West |
| Style: | 2-Storey |
| Tax: | $5,357 |
| Beds: | 4+1 |
| Baths: | 5 |
| Fireplace: | Y |
| Pool: | None |
Locatin Map:
Payment Calculator:
