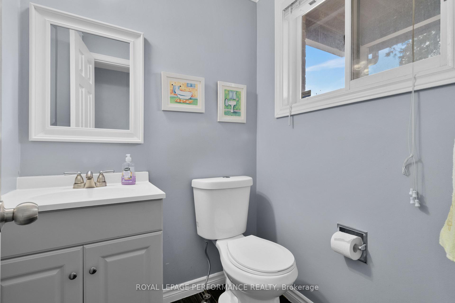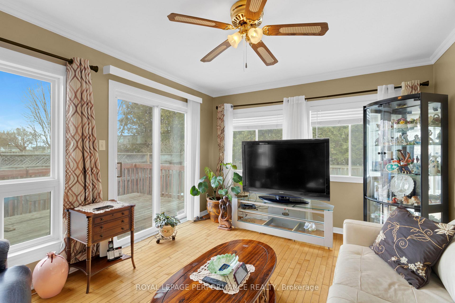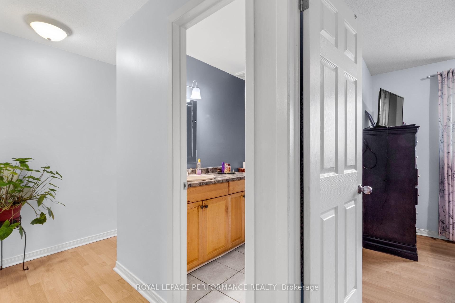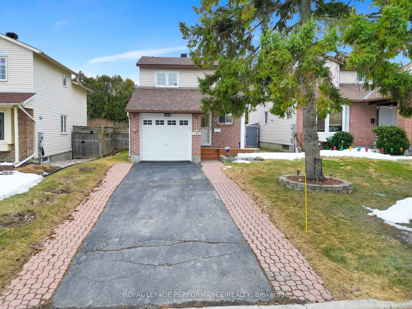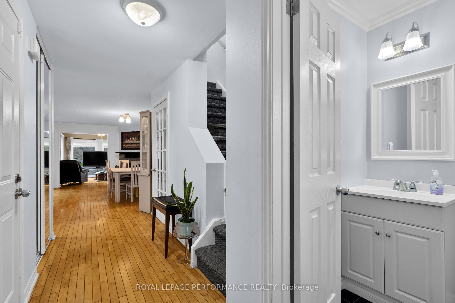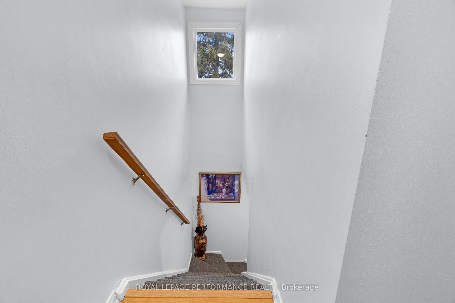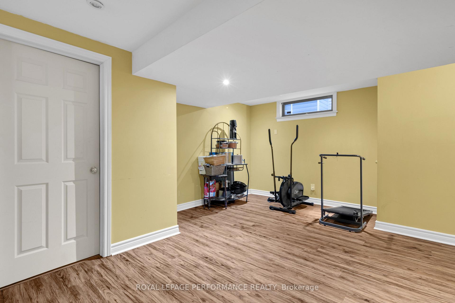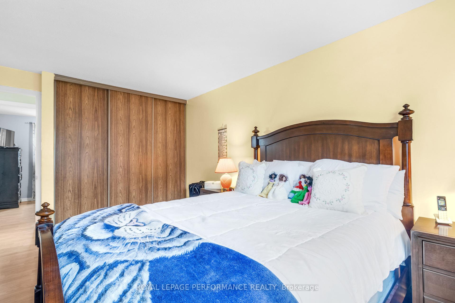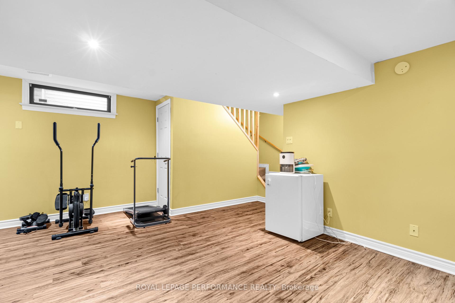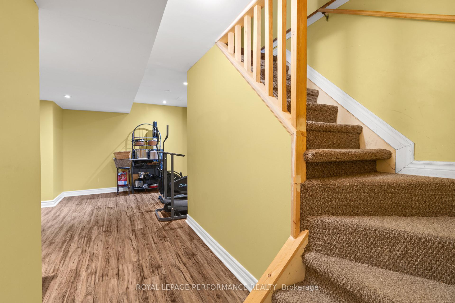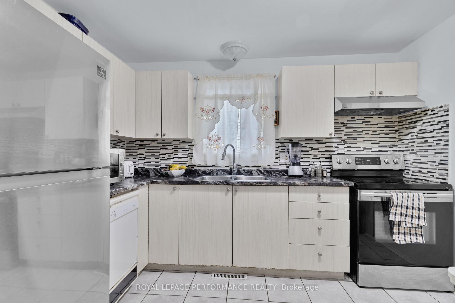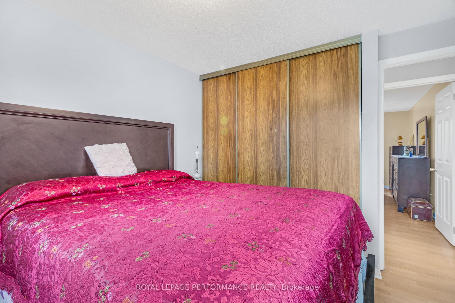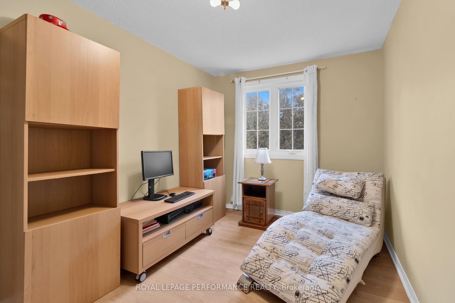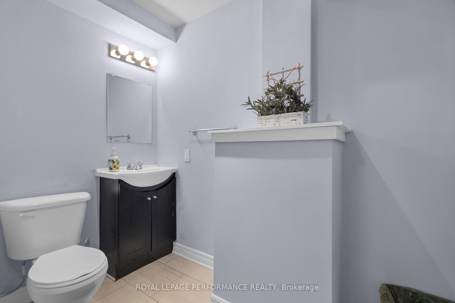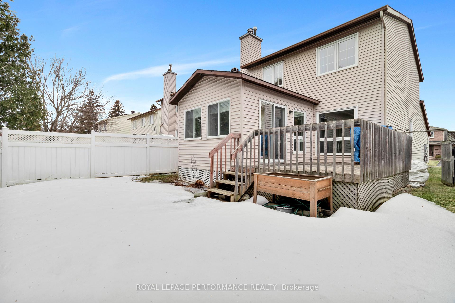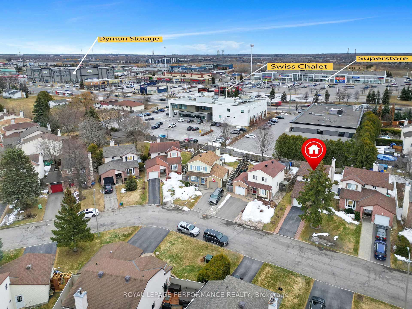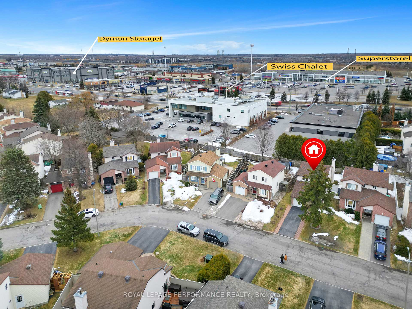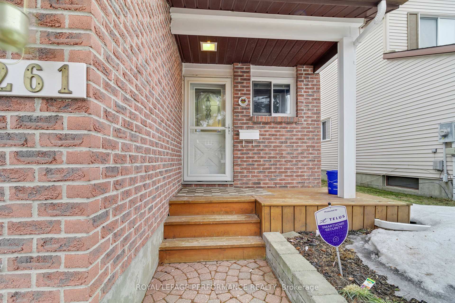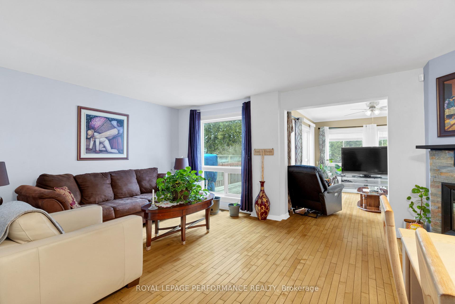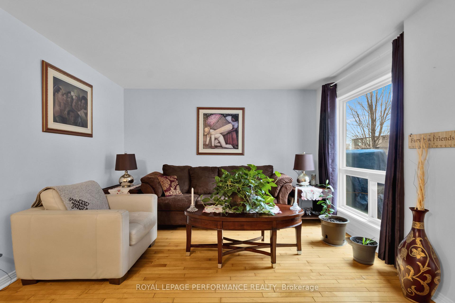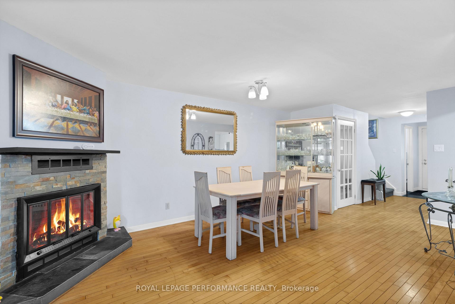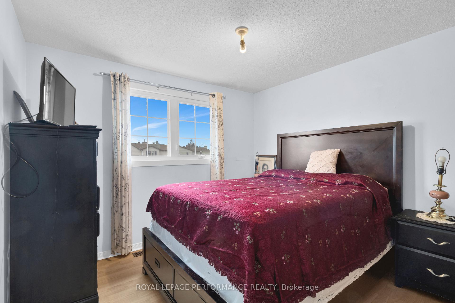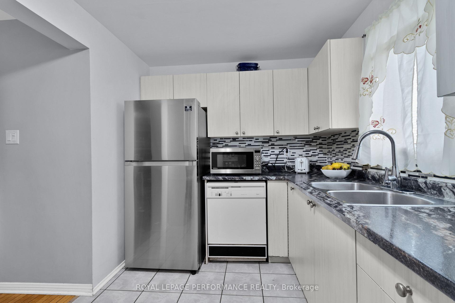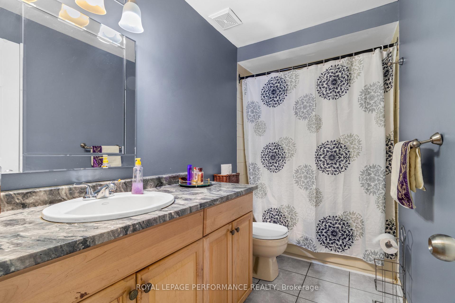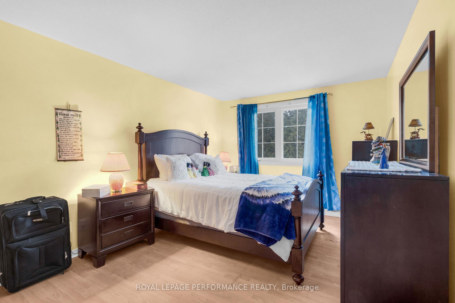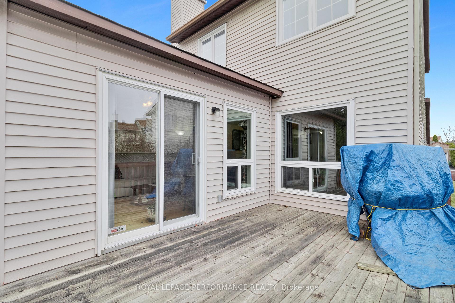$599,999
Available - For Sale
Listing ID: X12059724
261 Park Grove Driv , Orleans - Cumberland and Area, K1E 2S9, Ottawa
| Welcome to 261 Park Grove Drive, a meticulously maintained 1,376 sq ft home offering the perfect blend of comfort and convenience. This charming property features 3 bedrooms and 3 bathrooms, providing ample space for family living and entertaining. The well-designed floor plan maximizes living space while the single-car garage offers secure parking and additional storage. Throughout the home, you'll find a fully maintained and thoughtful updates. Ideally situated in the heart of Orleans, this property boasts a prime location with everything you need just moments away. Enjoy easy access to quality schools, beautiful parks and green spaces, grocery stores and shopping, and convenient public transit options. Whether you're raising a family or looking for a comfortable place to call home, 261 Park Grove Drive offers the perfect balance of residential tranquility and urban convenience. Don't miss this opportunity to make this well-maintained Orleans gem yours! Book your showing today! |
| Price | $599,999 |
| Taxes: | $3684.00 |
| Assessment Year: | 2024 |
| Occupancy by: | Owner |
| Address: | 261 Park Grove Driv , Orleans - Cumberland and Area, K1E 2S9, Ottawa |
| Directions/Cross Streets: | Du Grand Bois Ave |
| Rooms: | 6 |
| Bedrooms: | 3 |
| Bedrooms +: | 0 |
| Family Room: | T |
| Basement: | Finished, Full |
| Washroom Type | No. of Pieces | Level |
| Washroom Type 1 | 4 | Second |
| Washroom Type 2 | 2 | Main |
| Washroom Type 3 | 2 | Lower |
| Washroom Type 4 | 0 | |
| Washroom Type 5 | 0 |
| Total Area: | 0.00 |
| Property Type: | Detached |
| Style: | 2-Storey |
| Exterior: | Vinyl Siding, Brick |
| Garage Type: | Attached |
| (Parking/)Drive: | Inside Ent |
| Drive Parking Spaces: | 2 |
| Park #1 | |
| Parking Type: | Inside Ent |
| Park #2 | |
| Parking Type: | Inside Ent |
| Park #3 | |
| Parking Type: | Available |
| Pool: | None |
| Other Structures: | Fence - Full |
| Approximatly Square Footage: | 1100-1500 |
| Property Features: | Fenced Yard, Park |
| CAC Included: | N |
| Water Included: | N |
| Cabel TV Included: | N |
| Common Elements Included: | N |
| Heat Included: | N |
| Parking Included: | N |
| Condo Tax Included: | N |
| Building Insurance Included: | N |
| Fireplace/Stove: | Y |
| Heat Type: | Forced Air |
| Central Air Conditioning: | Central Air |
| Central Vac: | N |
| Laundry Level: | Syste |
| Ensuite Laundry: | F |
| Elevator Lift: | False |
| Sewers: | Sewer |
$
%
Years
This calculator is for demonstration purposes only. Always consult a professional
financial advisor before making personal financial decisions.
| Although the information displayed is believed to be accurate, no warranties or representations are made of any kind. |
| ROYAL LEPAGE PERFORMANCE REALTY |
|
|

Wally Islam
Real Estate Broker
Dir:
416-949-2626
Bus:
416-293-8500
Fax:
905-913-8585
| Book Showing | Email a Friend |
Jump To:
At a Glance:
| Type: | Freehold - Detached |
| Area: | Ottawa |
| Municipality: | Orleans - Cumberland and Area |
| Neighbourhood: | 1104 - Queenswood Heights South |
| Style: | 2-Storey |
| Tax: | $3,684 |
| Beds: | 3 |
| Baths: | 3 |
| Fireplace: | Y |
| Pool: | None |
Locatin Map:
Payment Calculator:
