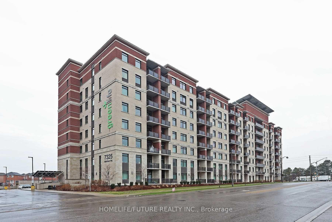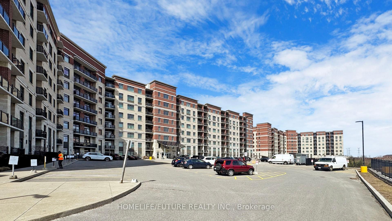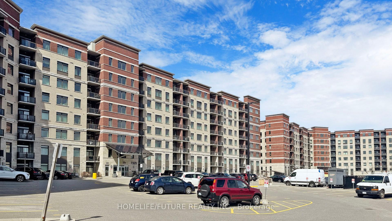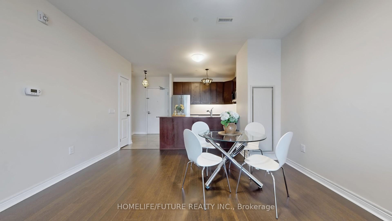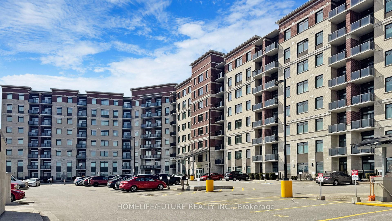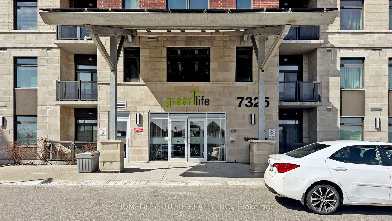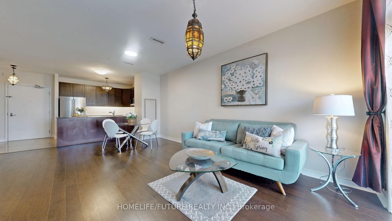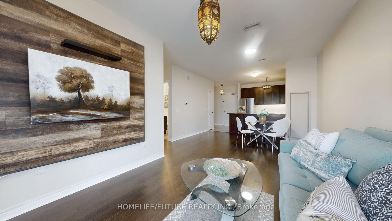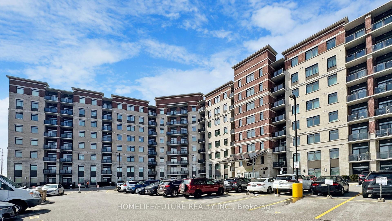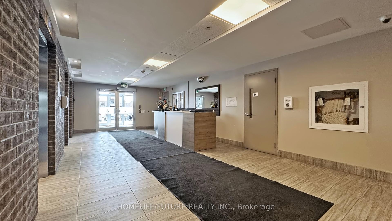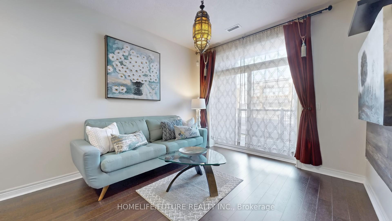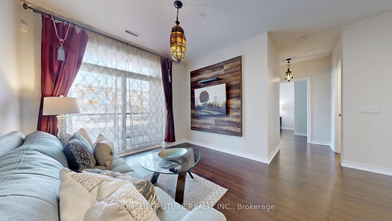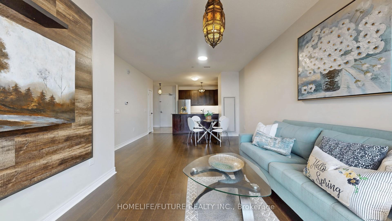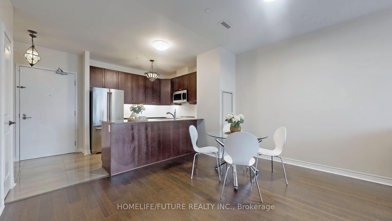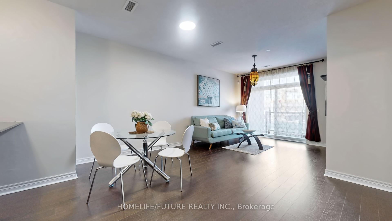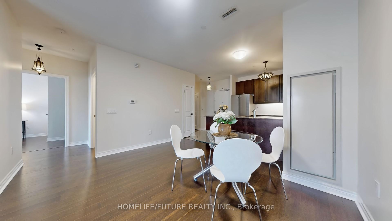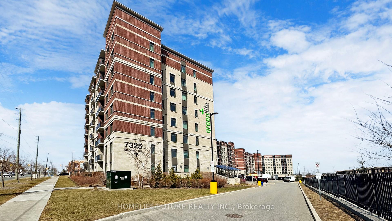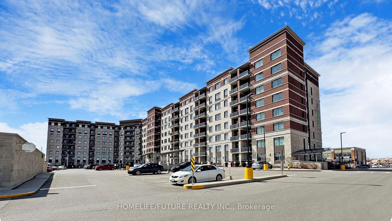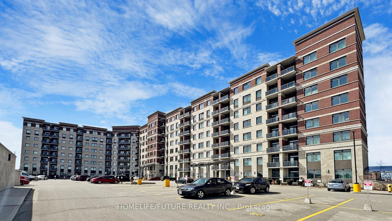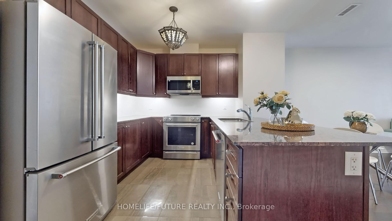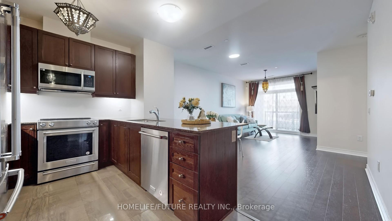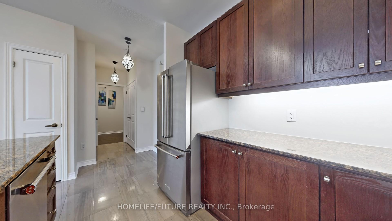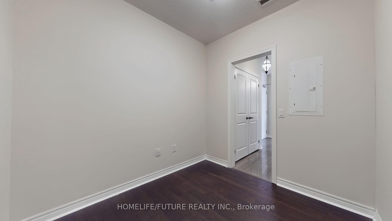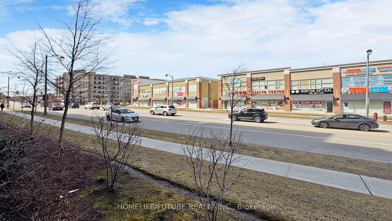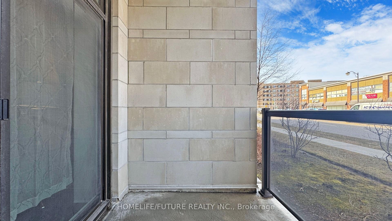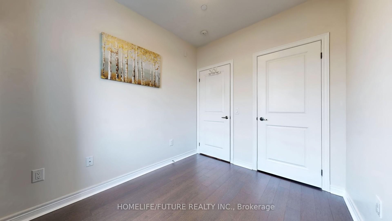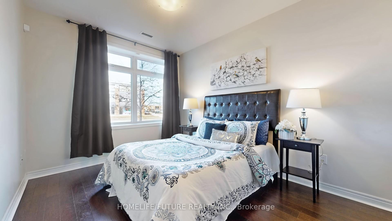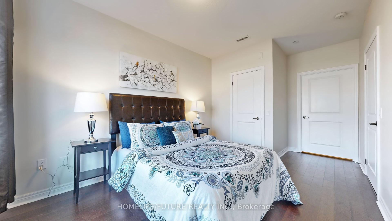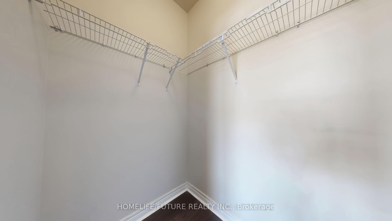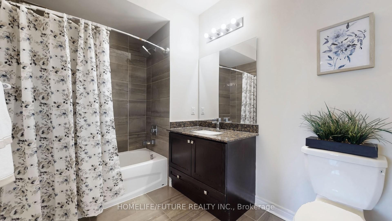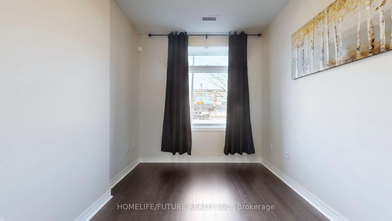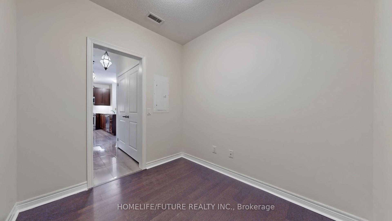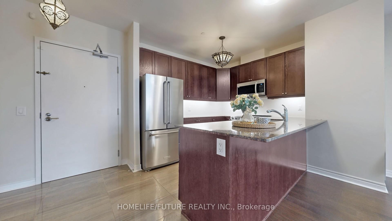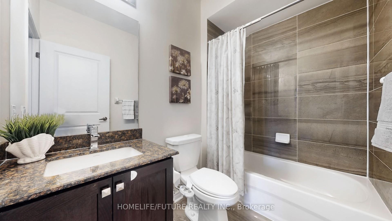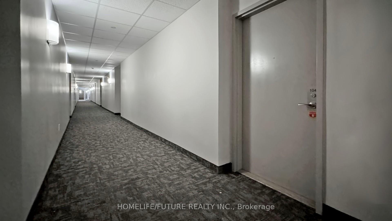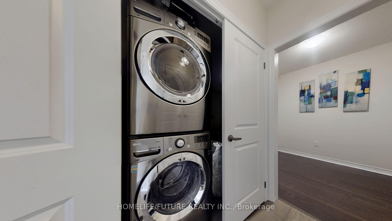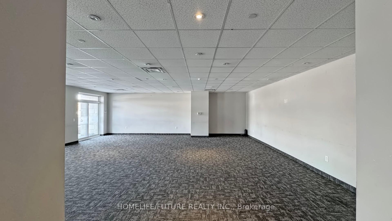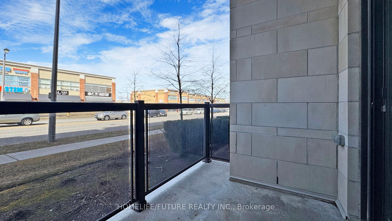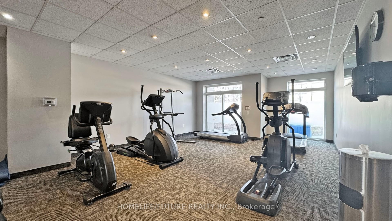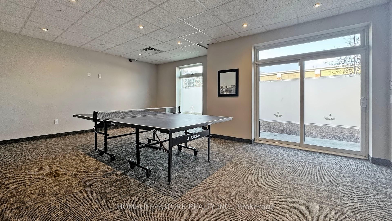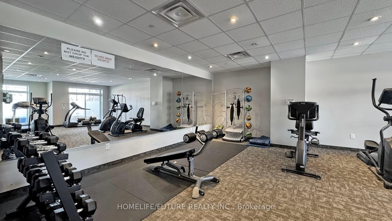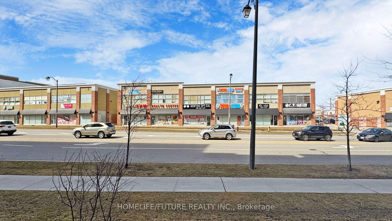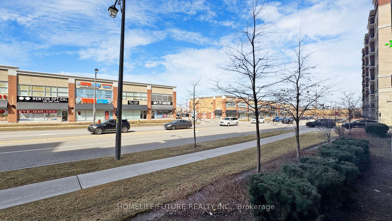$749,900
Available - For Sale
Listing ID: N12059721
7325 Markham Road , Markham, L3S 0C9, York
| Beautiful 2+1 Bedroom Condo In The Highly Desirable Greenlife Community. Welcome To This Bright And Spacious 2+1 Bedroom Condo Located In The Sought-After Greenlife Community In East Markham. This Home Offers A Modern, Open-Concept Living And Dining Area Featuring Hardwood Floors Throughout, Creating A Warm And Inviting Space. The Contemporary Kitchen Boasts Porcelain Floors, Granite Countertops, And High-End Stainless Steel Appliances Perfect For Those Who Love To Cook And Entertain. The Two Large Bedrooms Include A Master Suite With Hardwood Floors, A Walk-In Closet, And A 4-Piece Ensuite. The Second Bedroom Also Features A Window And Closet For Added Convenience. A Generously Sized Den Provides Additional Space For A Home Office, Reading Nook, Or Extra Storage. With Two Parking Spots Included, You'll Have Plenty Of Space For Your Vehicles. The Greenlife Community's Eco-Friendly Design Helps Keep Maintenance Fees Remarkably Low, Allowing For A More Cost-Effective And Sustainable Living Experience. Conveniently Located Close To Parks, Top-Rated Schools, And Shopping, This Condo Offers The Ideal Lifestyle For Those Seeking Both Comfort And Convenience. |
| Price | $749,900 |
| Taxes: | $2231.91 |
| Occupancy by: | Vacant |
| Address: | 7325 Markham Road , Markham, L3S 0C9, York |
| Postal Code: | L3S 0C9 |
| Province/State: | York |
| Directions/Cross Streets: | Markham Rd & Denison |
| Level/Floor | Room | Length(ft) | Width(ft) | Descriptions | |
| Room 1 | Main | Living Ro | 16.99 | 10.2 | Hardwood Floor, W/O To Balcony, Open Concept |
| Room 2 | Main | Dining Ro | 16.99 | 10.2 | Open Concept, Hardwood Floor, Combined w/Living |
| Room 3 | Main | Kitchen | 9.81 | 8 | Porcelain Floor, Granite Floor, Overlooks Living |
| Room 4 | Main | Primary B | 12.79 | 10.5 | Hardwood Floor, 4 Pc Ensuite, Walk-In Closet(s) |
| Room 5 | Main | Bedroom 2 | 9.81 | 8 | Hardwood Floor, Window, Closet |
| Room 6 | Main | Den | 8.4 | 8 | Hardwood Floor |
| Washroom Type | No. of Pieces | Level |
| Washroom Type 1 | 4 | Flat |
| Washroom Type 2 | 0 | |
| Washroom Type 3 | 0 | |
| Washroom Type 4 | 0 | |
| Washroom Type 5 | 0 |
| Total Area: | 0.00 |
| Approximatly Age: | 6-10 |
| Washrooms: | 2 |
| Heat Type: | Forced Air |
| Central Air Conditioning: | Central Air |
$
%
Years
This calculator is for demonstration purposes only. Always consult a professional
financial advisor before making personal financial decisions.
| Although the information displayed is believed to be accurate, no warranties or representations are made of any kind. |
| HOMELIFE/FUTURE REALTY INC. |
|
|

Wally Islam
Real Estate Broker
Dir:
416-949-2626
Bus:
416-293-8500
Fax:
905-913-8585
| Book Showing | Email a Friend |
Jump To:
At a Glance:
| Type: | Com - Condo Apartment |
| Area: | York |
| Municipality: | Markham |
| Neighbourhood: | Cedarwood |
| Style: | Apartment |
| Approximate Age: | 6-10 |
| Tax: | $2,231.91 |
| Maintenance Fee: | $239.07 |
| Beds: | 2+1 |
| Baths: | 2 |
| Fireplace: | N |
Locatin Map:
Payment Calculator:
