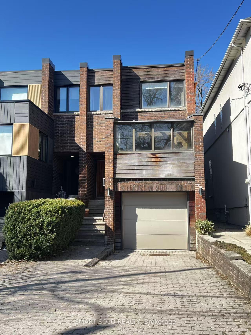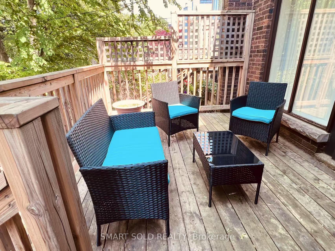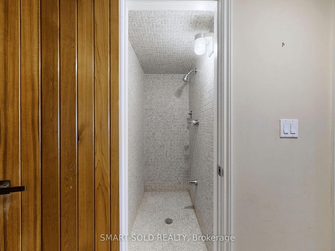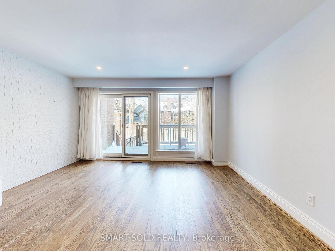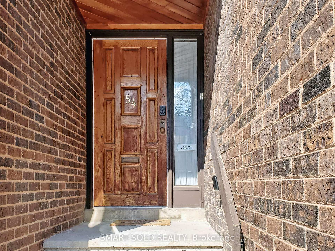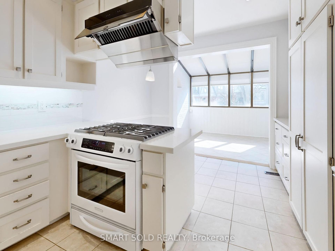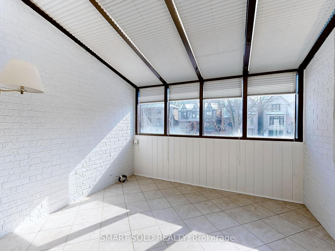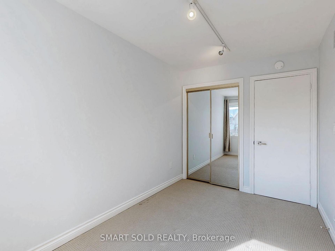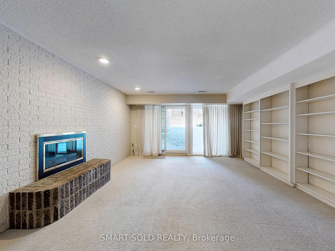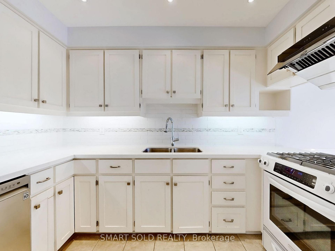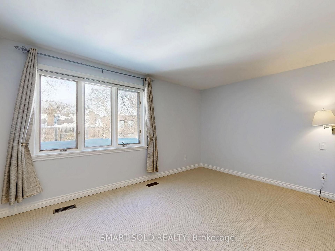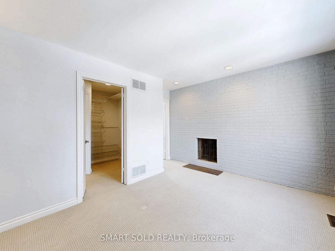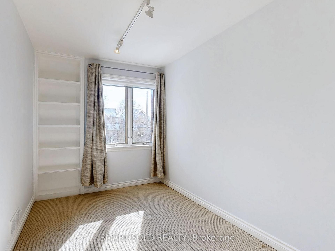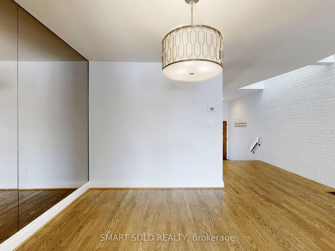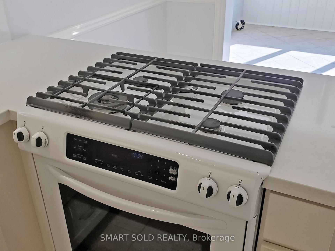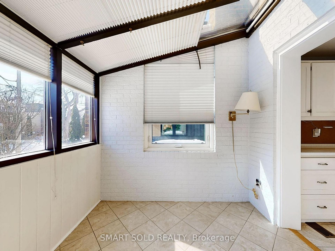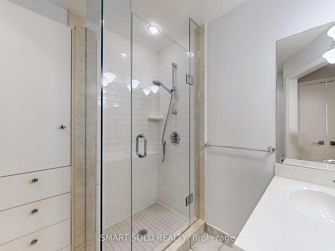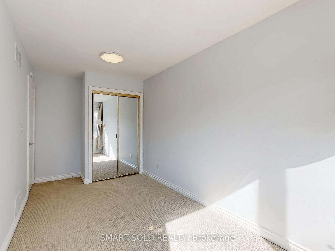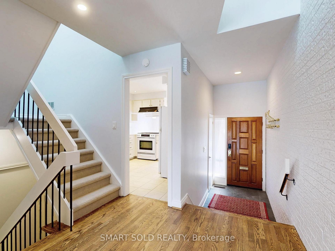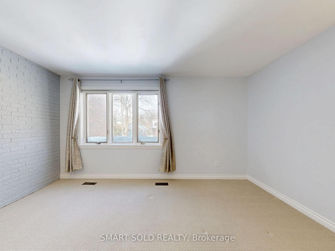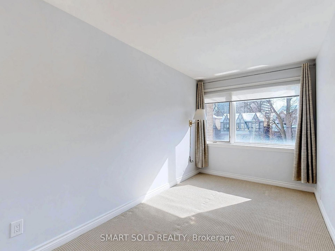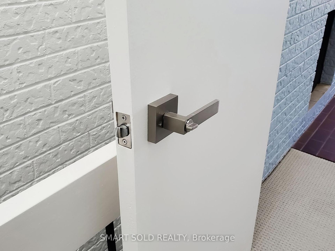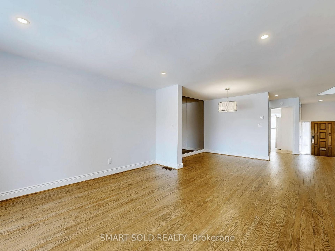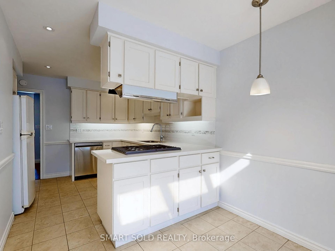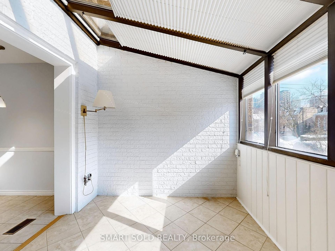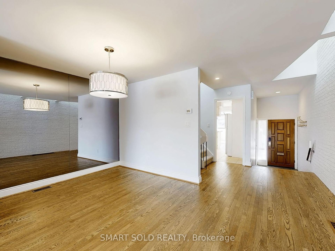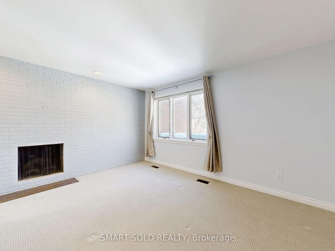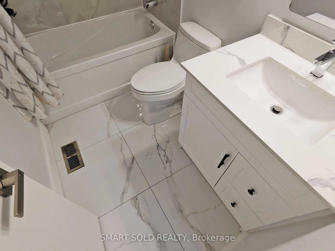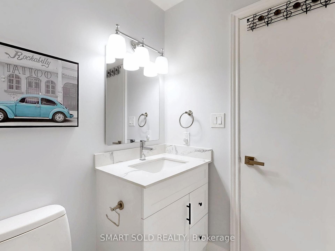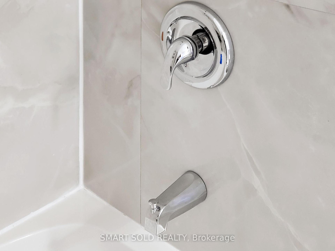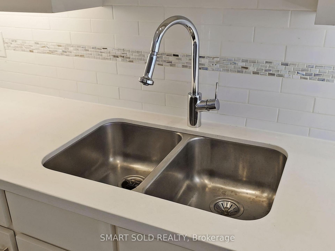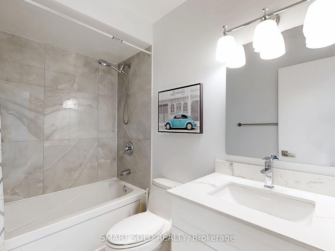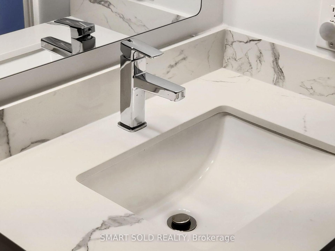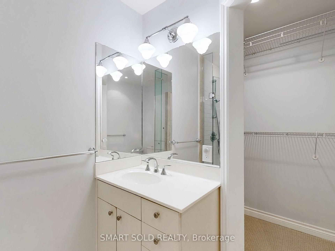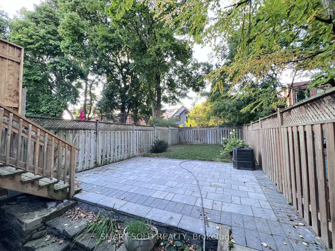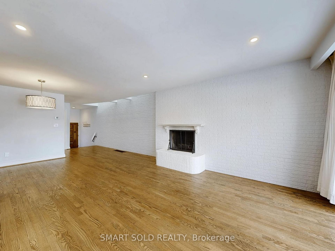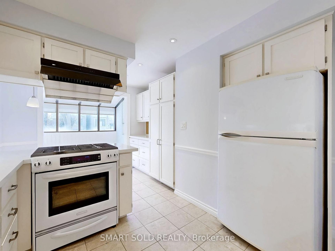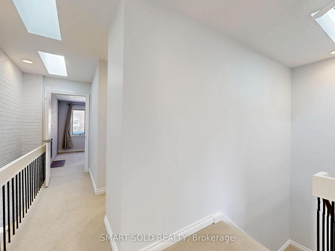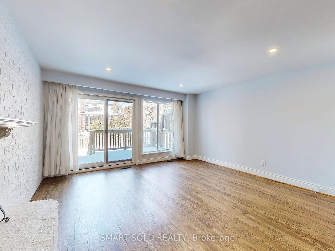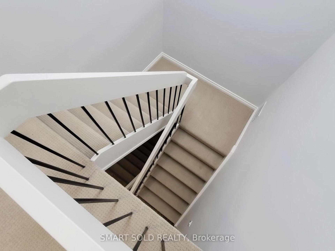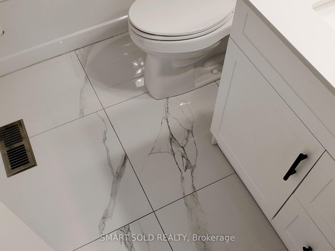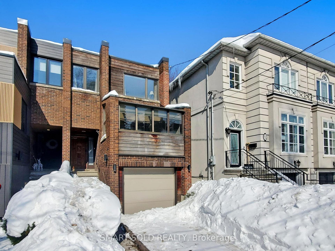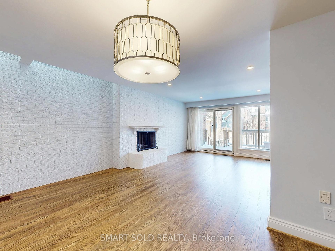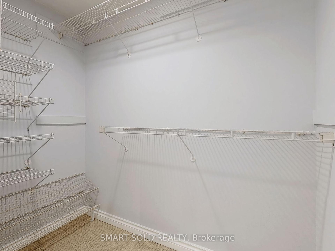$5,600
Available - For Rent
Listing ID: C11987611
54 Castlefield Aven , Toronto, M4R 1G4, Toronto
| Welcome to this exquisite midtown residence, professionally designed with natural light and elegance. The home has three beds, three bath, walk out basement, and Several Skylights. Lower Could Be In-Law Suite, Approx 2400 Sq. Ft. Above Grade Per Floor Plan.Welcome to this exquisite midtown residence, professionally designed with natural light and elegance. The home has three beds, three bath, walk out basement, and Several Skylights. Lower Could Be In-Law Suite, Approx 2400 Sq. Ft. Above Grade Per Floor Plan. Beneft from exceptional parking with a built-in single-car garage plus driveway parking for two additional vehicles. It's just a few minutes walk to the subway. Access top-rated public and French immersion schools (Allenby/Glenview/North Toronto) and many private schools. Enjoy nearby shops, restaurants, and Eglinton Park with its playing felds, pool, and arena. Benefit from exceptional parking with a built-in single-car garage plus driveway parking for two additional vehicles. It's just a few minutes walk to the subway. Access top-rated public and French immersion schools (Allenby/Glenview/North Toronto) and many private schools. Enjoy nearby shops, restaurants, community center, library, and Eglinton Park with its playing fields, pool, and arena. |
| Price | $5,600 |
| Taxes: | $0.00 |
| Occupancy by: | Vacant |
| Address: | 54 Castlefield Aven , Toronto, M4R 1G4, Toronto |
| Directions/Cross Streets: | Yonge-Eglinton |
| Rooms: | 7 |
| Bedrooms: | 3 |
| Bedrooms +: | 0 |
| Family Room: | T |
| Basement: | Finished, Walk-Out |
| Furnished: | Unfu |
| Washroom Type | No. of Pieces | Level |
| Washroom Type 1 | 4 | Second |
| Washroom Type 2 | 2 | Main |
| Washroom Type 3 | 3 | |
| Washroom Type 4 | 0 | |
| Washroom Type 5 | 0 |
| Total Area: | 0.00 |
| Property Type: | Semi-Detached |
| Style: | 2-Storey |
| Exterior: | Brick |
| Garage Type: | Built-In |
| (Parking/)Drive: | Available, |
| Drive Parking Spaces: | 2 |
| Park #1 | |
| Parking Type: | Available, |
| Park #2 | |
| Parking Type: | Available |
| Park #3 | |
| Parking Type: | Private |
| Pool: | None |
| Laundry Access: | In-Suite Laun |
| Approximatly Square Footage: | 1500-2000 |
| CAC Included: | N |
| Water Included: | N |
| Cabel TV Included: | N |
| Common Elements Included: | N |
| Heat Included: | N |
| Parking Included: | Y |
| Condo Tax Included: | N |
| Building Insurance Included: | N |
| Fireplace/Stove: | N |
| Heat Type: | Forced Air |
| Central Air Conditioning: | Central Air |
| Central Vac: | N |
| Laundry Level: | Syste |
| Ensuite Laundry: | F |
| Sewers: | Sewer |
| Although the information displayed is believed to be accurate, no warranties or representations are made of any kind. |
| SMART SOLD REALTY |
|
|

Wally Islam
Real Estate Broker
Dir:
416-949-2626
Bus:
416-293-8500
Fax:
905-913-8585
| Book Showing | Email a Friend |
Jump To:
At a Glance:
| Type: | Freehold - Semi-Detached |
| Area: | Toronto |
| Municipality: | Toronto C03 |
| Neighbourhood: | Yonge-Eglinton |
| Style: | 2-Storey |
| Beds: | 3 |
| Baths: | 4 |
| Fireplace: | N |
| Pool: | None |
Locatin Map:
