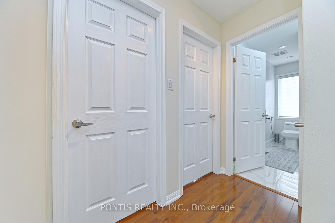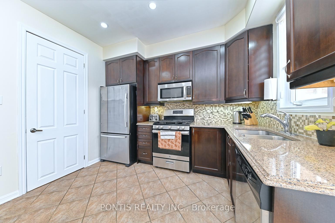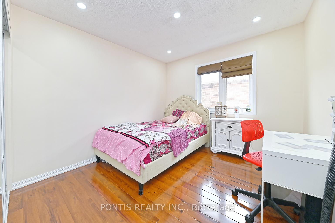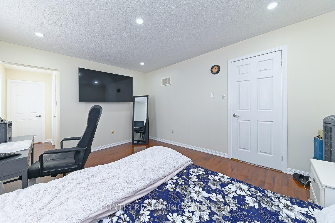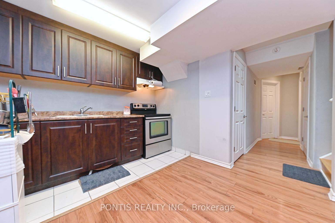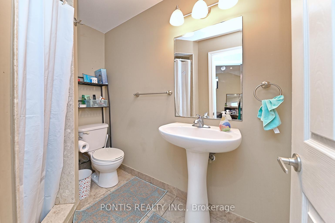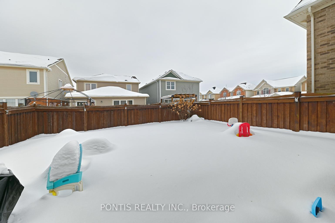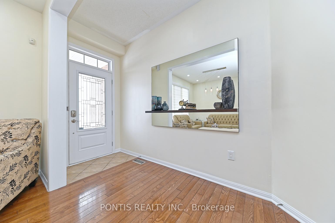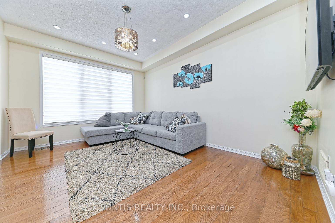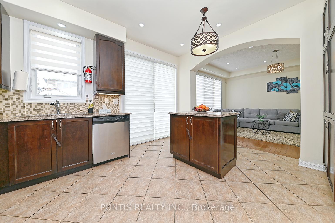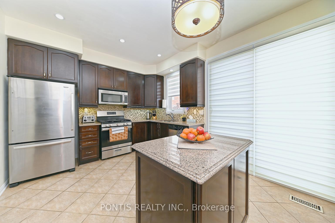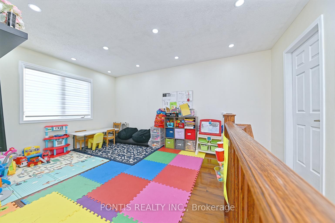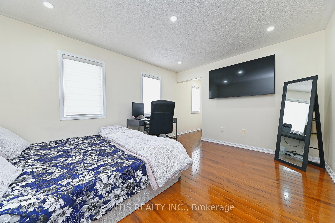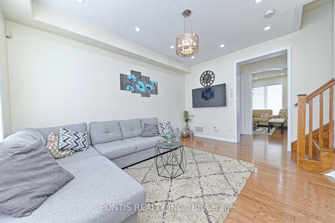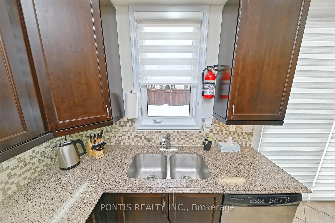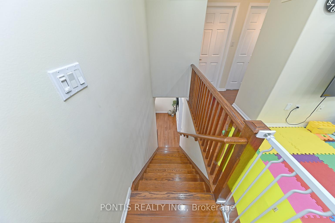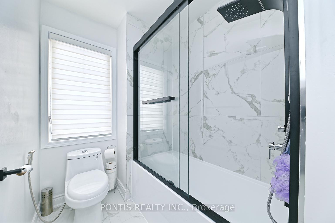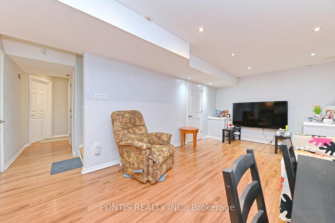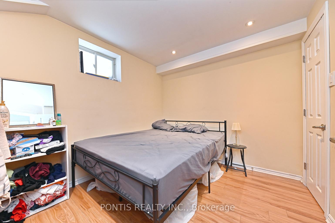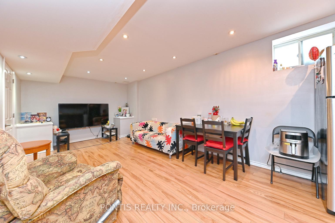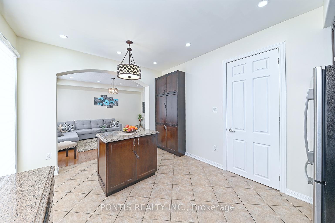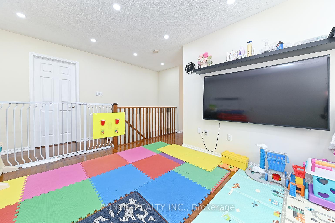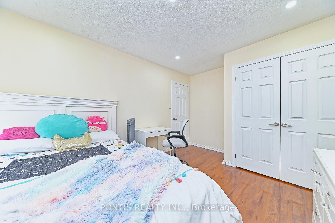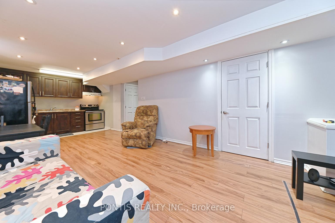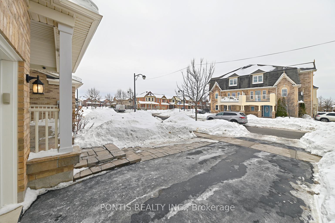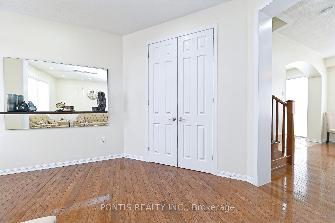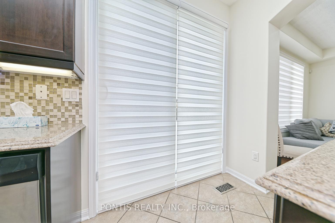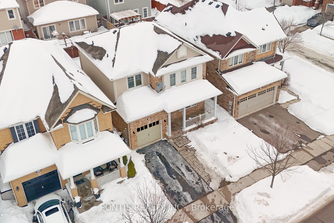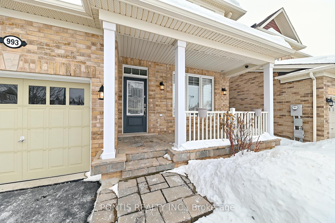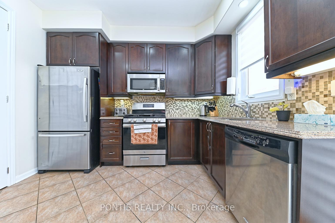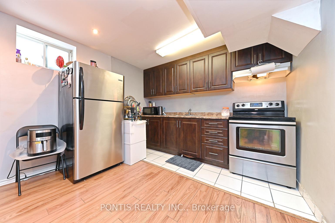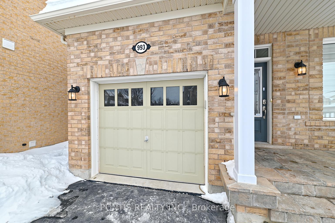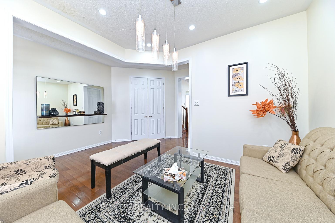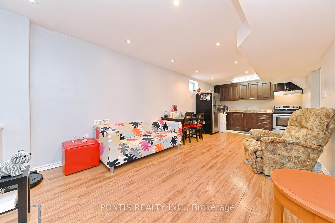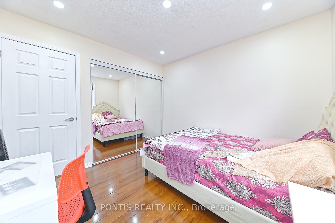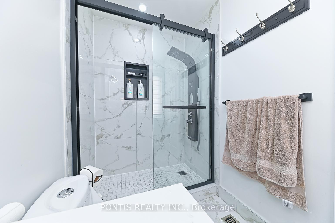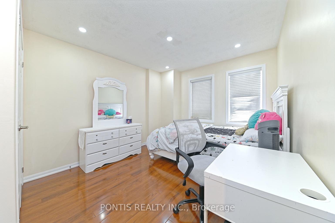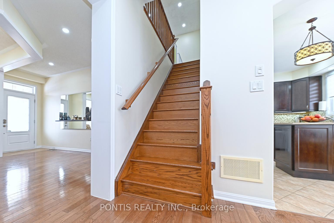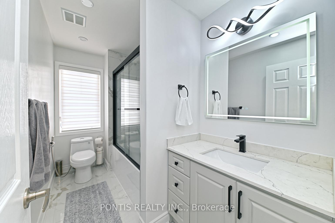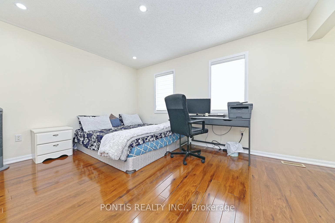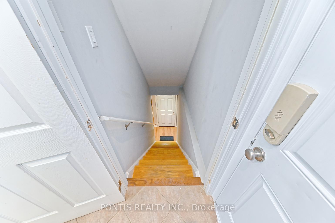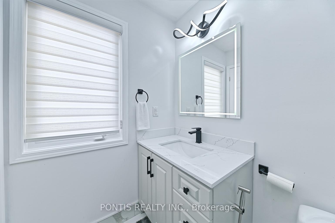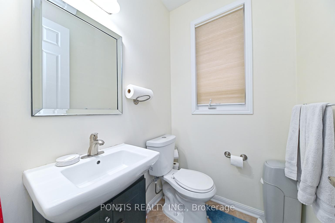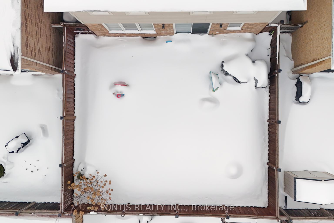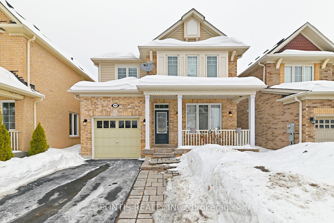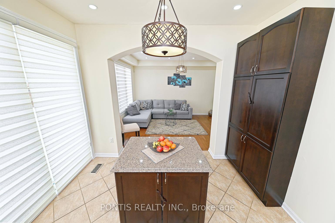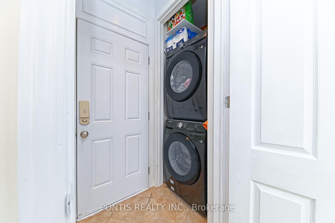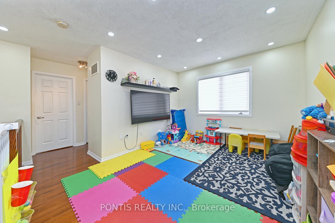$1,149,999
Available - For Sale
Listing ID: W12059715
993 Whewell Trai , Milton, L9T 8C7, Halton
| This astonishing home is located on highly demanding area in Milton. Fully renovated, 9Ft Ceiling, Hardwood On Ground Floor, New floor installed on 2nd , Many Upgrades, freshly paint, New pot lights, New window covering, Kitchen W/Big Pantry, Master With W/I Closet & Ensuite Bath, Huge size Media room on 2nd floor currently using for day care. Currently Basement is rental and tenant is willing to stay. Walking Distance To Schools, Parks, Transit & Shopping Area. This home is a GEM don't miss this Wonderful opportunity, Must check the location and visit to the this home you will never be disappointed!!! |
| Price | $1,149,999 |
| Taxes: | $4400.00 |
| Occupancy by: | Owner |
| Address: | 993 Whewell Trai , Milton, L9T 8C7, Halton |
| Directions/Cross Streets: | Bronte St & Louis St. Laurent Ave |
| Rooms: | 9 |
| Rooms +: | 3 |
| Bedrooms: | 3 |
| Bedrooms +: | 1 |
| Family Room: | T |
| Basement: | Finished, Separate Ent |
| Level/Floor | Room | Length(ft) | Width(ft) | Descriptions | |
| Room 1 | Ground | Living Ro | 11.45 | 14.66 | Hardwood Floor, Overlooks Frontyard, 2 Pc Bath |
| Room 2 | Ground | Family Ro | 10.99 | 10.89 | Hardwood Floor, Overlooks Backyard, Combined w/Kitchen |
| Room 3 | Ground | Kitchen | 13.78 | 10.96 | Stainless Steel Appl, Large Window, Ceramic Floor |
| Room 4 | Second | Media Roo | 9.18 | 10.46 | Walk-In Closet(s), 4 Pc Ensuite, Large Window |
| Room 5 | Second | Primary B | 13.97 | 11.48 | Walk-In Closet(s), 4 Pc Ensuite, Large Window |
| Room 6 | Second | Bedroom 2 | 11.41 | 10.2 | Closet, Window |
| Room 7 | Second | Bedroom 3 | 9.84 | 10.2 | Closet, 3 Pc Bath, Window |
| Room 8 | Basement | Living Ro | Laminate | ||
| Room 9 | Basement | Bathroom | 3 Pc Bath | ||
| Room 10 | Basement | Bedroom | Laminate |
| Washroom Type | No. of Pieces | Level |
| Washroom Type 1 | 2 | Ground |
| Washroom Type 2 | 4 | Second |
| Washroom Type 3 | 3 | Second |
| Washroom Type 4 | 3 | Basement |
| Washroom Type 5 | 0 |
| Total Area: | 0.00 |
| Property Type: | Detached |
| Style: | 2-Storey |
| Exterior: | Brick, Vinyl Siding |
| Garage Type: | Attached |
| (Parking/)Drive: | Private |
| Drive Parking Spaces: | 2 |
| Park #1 | |
| Parking Type: | Private |
| Park #2 | |
| Parking Type: | Private |
| Pool: | None |
| Approximatly Square Footage: | < 700 |
| CAC Included: | N |
| Water Included: | N |
| Cabel TV Included: | N |
| Common Elements Included: | N |
| Heat Included: | N |
| Parking Included: | N |
| Condo Tax Included: | N |
| Building Insurance Included: | N |
| Fireplace/Stove: | N |
| Heat Type: | Forced Air |
| Central Air Conditioning: | Central Air |
| Central Vac: | N |
| Laundry Level: | Syste |
| Ensuite Laundry: | F |
| Sewers: | Sewer |
$
%
Years
This calculator is for demonstration purposes only. Always consult a professional
financial advisor before making personal financial decisions.
| Although the information displayed is believed to be accurate, no warranties or representations are made of any kind. |
| PONTIS REALTY INC. |
|
|

Wally Islam
Real Estate Broker
Dir:
416-949-2626
Bus:
416-293-8500
Fax:
905-913-8585
| Book Showing | Email a Friend |
Jump To:
At a Glance:
| Type: | Freehold - Detached |
| Area: | Halton |
| Municipality: | Milton |
| Neighbourhood: | 1038 - WI Willmott |
| Style: | 2-Storey |
| Tax: | $4,400 |
| Beds: | 3+1 |
| Baths: | 4 |
| Fireplace: | N |
| Pool: | None |
Locatin Map:
Payment Calculator:
