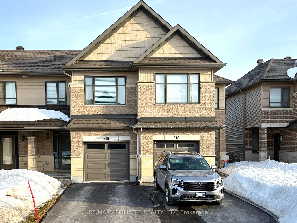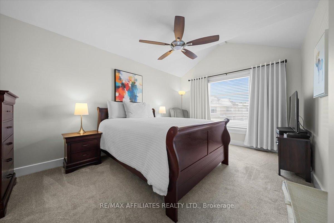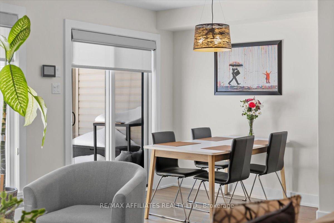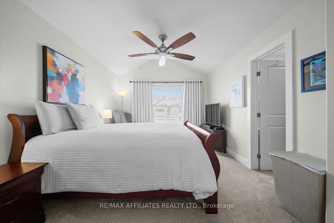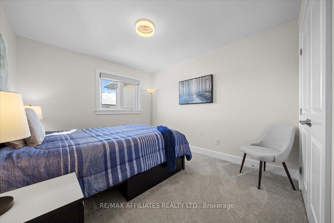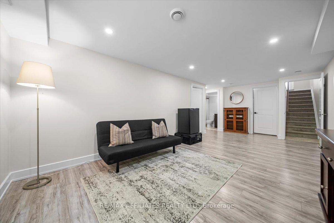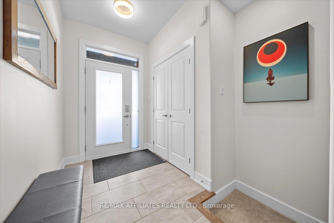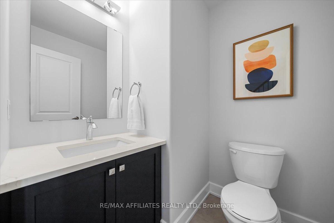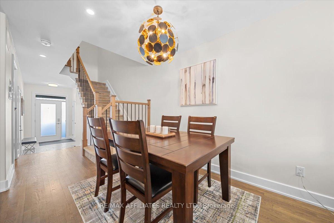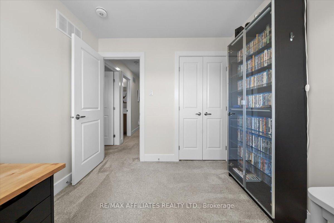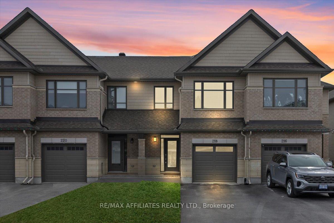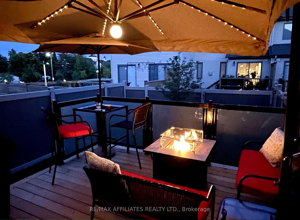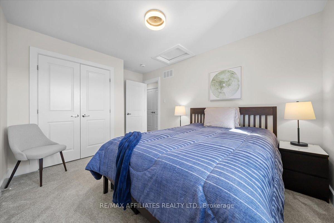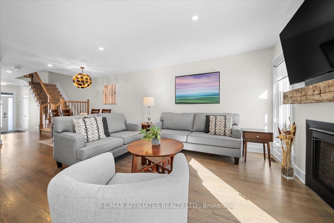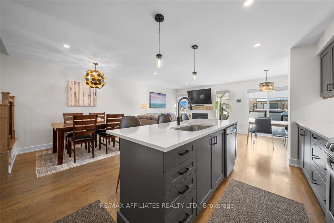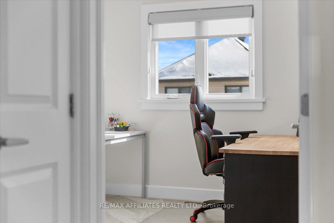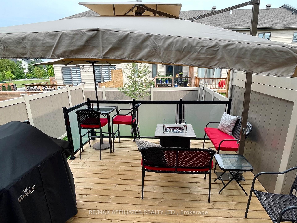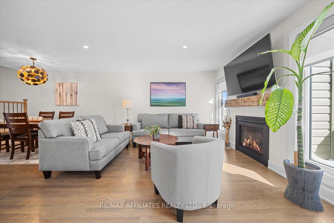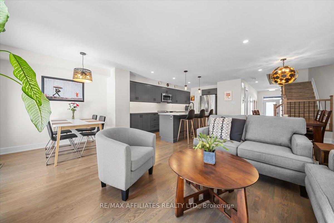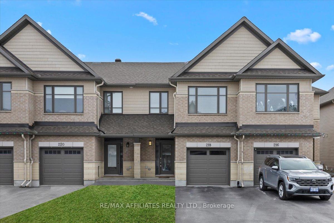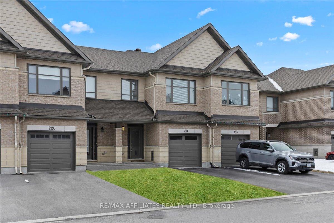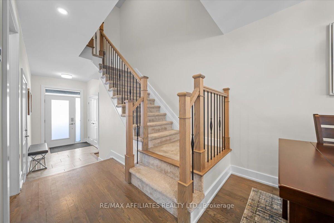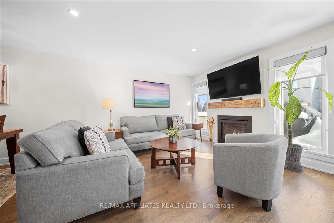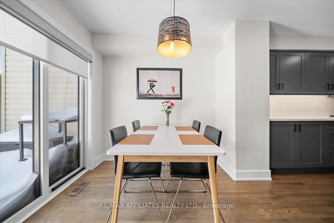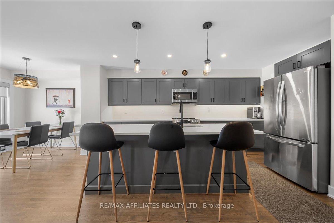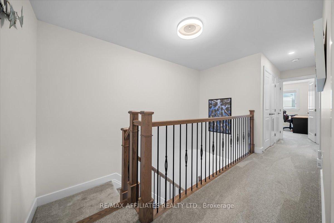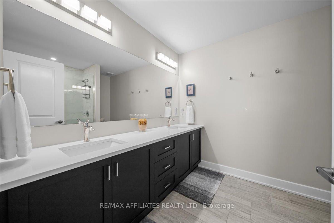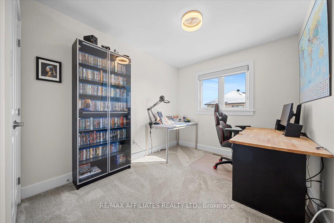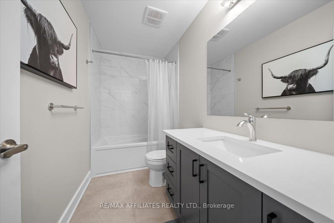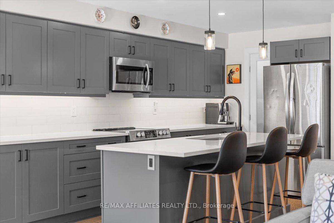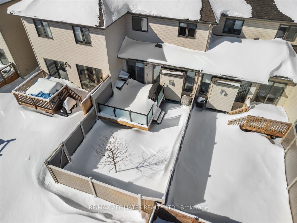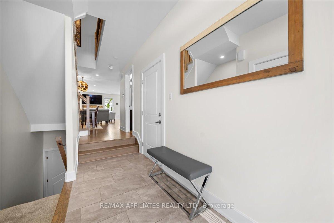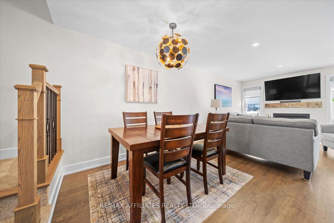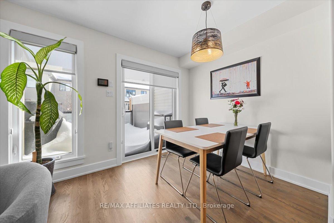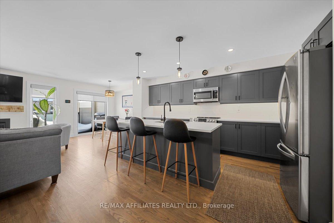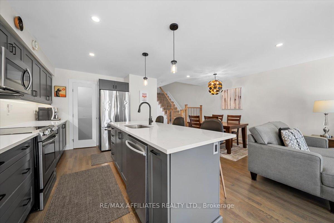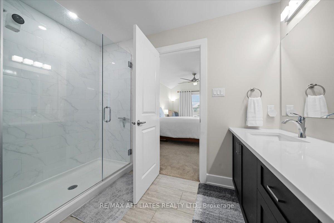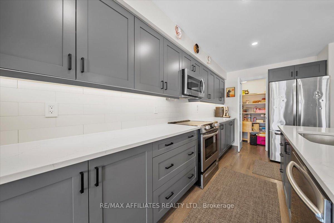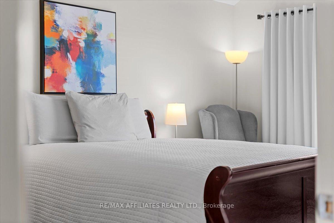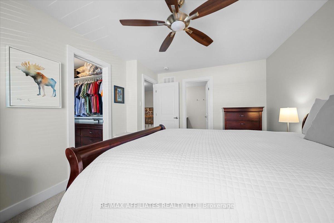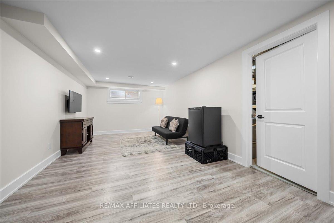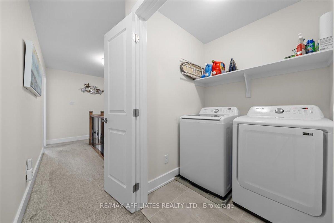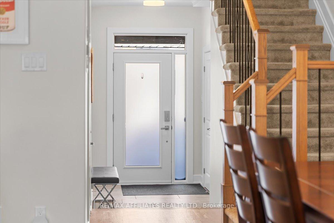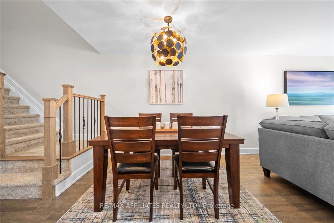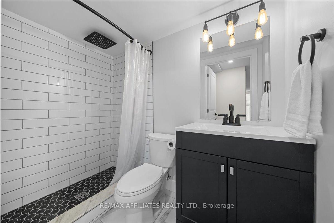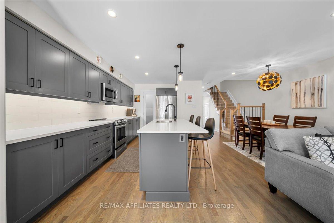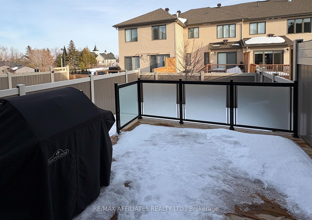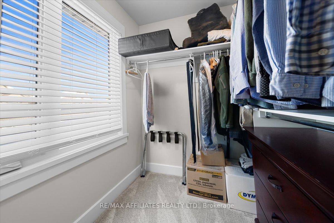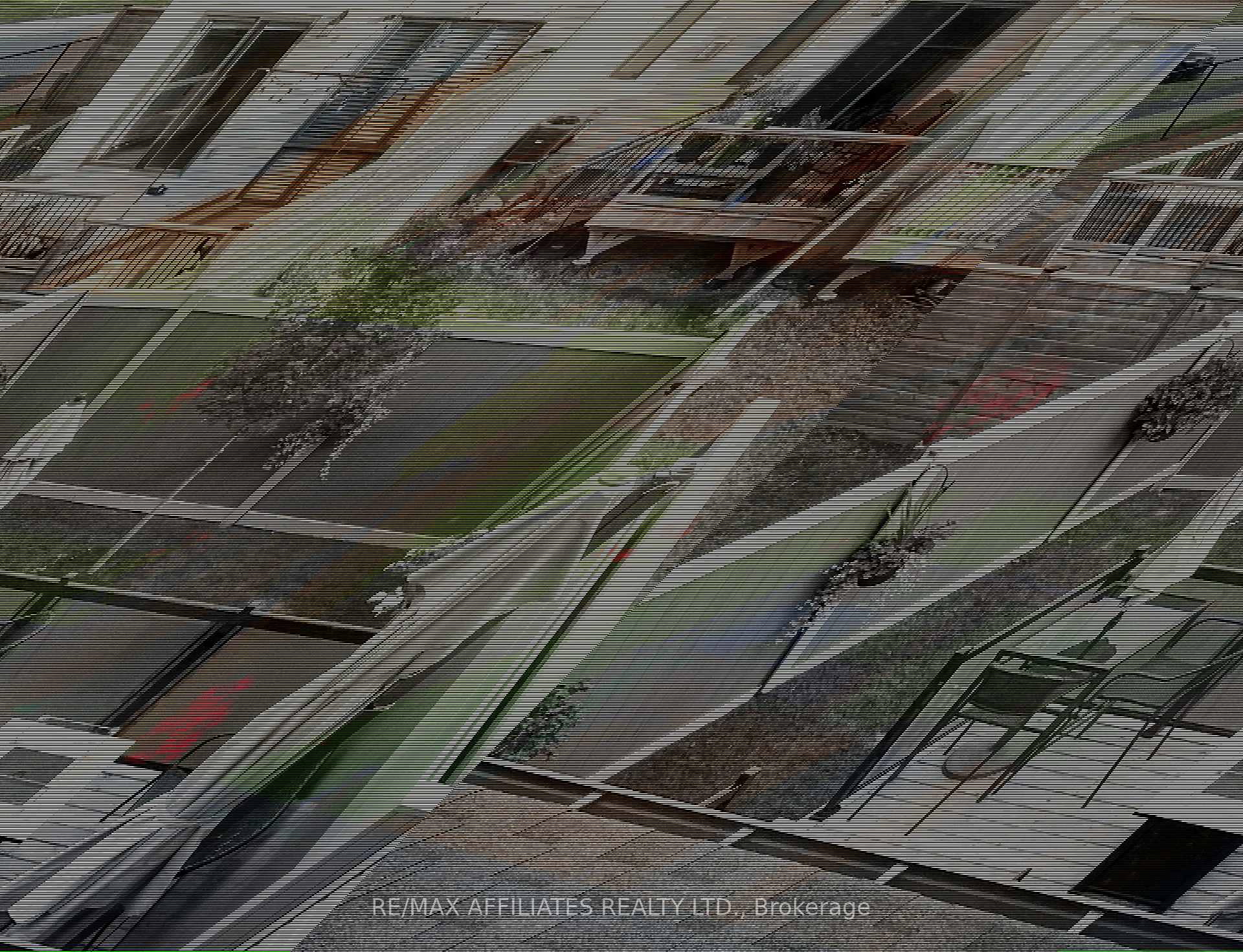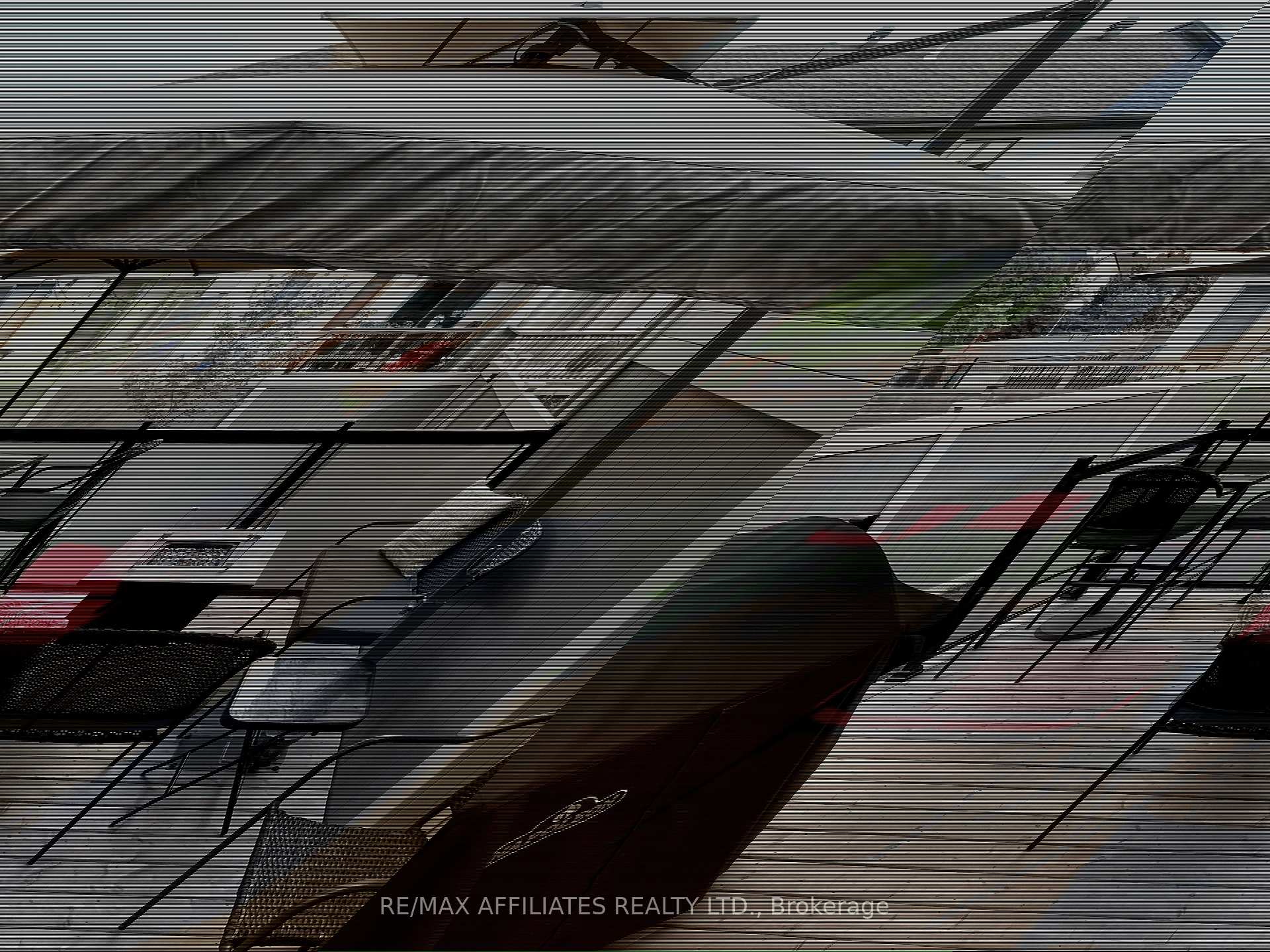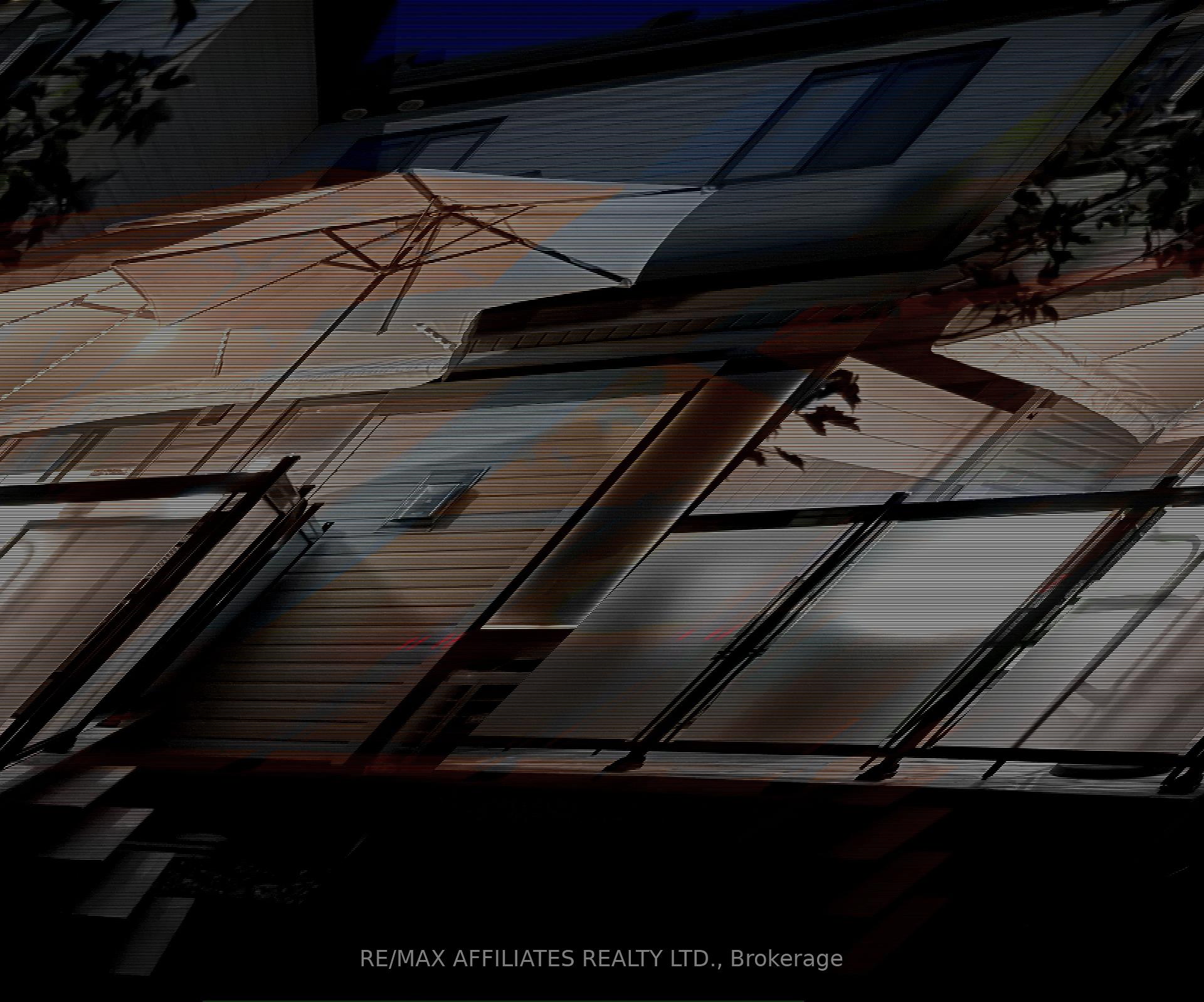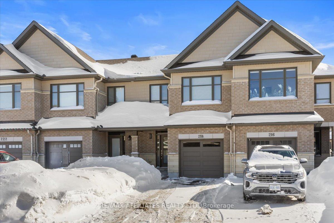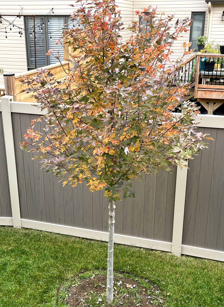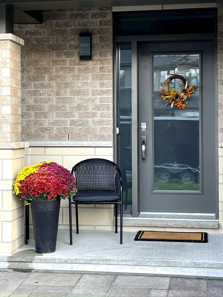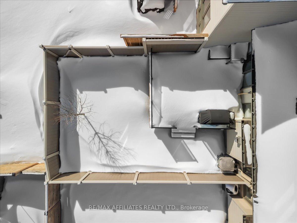$750,000
Available - For Sale
Listing ID: X11985129
218 Purchase Cres , Stittsville - Munster - Richmond, K2S 2L8, Ottawa
| Beautiful and meticulously maintained three-bedroom, four-bathroom townhouse in a quiet area of Stittsville. Over 1850 Sqft of living space.The tiled front entrance features a glass door leading to a spacious foyer with a convenient two-piece bath. Flat ceilings and rich hardwood floors add elegance throughout the home. The gourmet kitchen boasts quartz countertops, a centre island with a breakfast bar, a walk-in pantry, and stainless steel appliances. The open-concept main floor seamlessly integrates the kitchen, living/dining, and eating areas, highlighted by an upgraded gas fireplace. An upgraded staircase with wrought iron spindles leads to the second level, where you'll find three spacious bedrooms. The primary suite features a four-piece ensuite with quartz countertops, dual sinks, and a walk-in closet. A second-level laundry room adds convenience. The guest bedrooms include custom blinds and blackout shades, and they share an upgraded four-piece bath with quartz countertops. The fully finished basement offers additional living space, featuring a large window, pot lights, and a three-piece bath with a custom shower. A large storage room and a utility room with extra storage complete the lower level. The fully fenced backyard features a sun-filled, maintenance-free deck for outdoor enjoyment. Located within walking distance to coffee shops, parks, and other amenities, this home offers both comfort and convenience in a sought-after neighbourhood.. 24 Hrs Irrev |
| Price | $750,000 |
| Taxes: | $3947.23 |
| Occupancy by: | Owner |
| Address: | 218 Purchase Cres , Stittsville - Munster - Richmond, K2S 2L8, Ottawa |
| Directions/Cross Streets: | Porter |
| Rooms: | 6 |
| Rooms +: | 1 |
| Bedrooms: | 3 |
| Bedrooms +: | 0 |
| Family Room: | F |
| Basement: | Finished, Full |
| Level/Floor | Room | Length(ft) | Width(ft) | Descriptions | |
| Room 1 | Main | Living Ro | 11.58 | 12.86 | |
| Room 2 | Main | Dining Ro | 10.4 | 9.94 | |
| Room 3 | Main | Kitchen | 8 | 15.09 | |
| Room 4 | Second | Primary B | 10.99 | 15.48 | |
| Room 5 | Second | Bedroom | 10.56 | 15.22 | 5 Pc Ensuite, Walk-In Closet(s) |
| Room 6 | Second | Bedroom | 9.64 | 13.81 | |
| Room 7 | Basement | Recreatio | 8.43 | 10.04 | |
| Room 8 | Basement | Bedroom | 14.5 | 23.68 | |
| Room 9 |
| Washroom Type | No. of Pieces | Level |
| Washroom Type 1 | 2 | Main |
| Washroom Type 2 | 4 | Second |
| Washroom Type 3 | 3 | Basement |
| Washroom Type 4 | 0 | |
| Washroom Type 5 | 0 |
| Total Area: | 0.00 |
| Approximatly Age: | 0-5 |
| Property Type: | Att/Row/Townhouse |
| Style: | 2-Storey |
| Exterior: | Brick, Vinyl Siding |
| Garage Type: | Attached |
| (Parking/)Drive: | Private |
| Drive Parking Spaces: | 2 |
| Park #1 | |
| Parking Type: | Private |
| Park #2 | |
| Parking Type: | Private |
| Pool: | None |
| Approximatly Age: | 0-5 |
| Approximatly Square Footage: | 1500-2000 |
| Property Features: | Fenced Yard, Public Transit |
| CAC Included: | N |
| Water Included: | N |
| Cabel TV Included: | N |
| Common Elements Included: | N |
| Heat Included: | N |
| Parking Included: | N |
| Condo Tax Included: | N |
| Building Insurance Included: | N |
| Fireplace/Stove: | Y |
| Heat Type: | Forced Air |
| Central Air Conditioning: | Central Air |
| Central Vac: | N |
| Laundry Level: | Syste |
| Ensuite Laundry: | F |
| Elevator Lift: | False |
| Sewers: | Sewer |
$
%
Years
This calculator is for demonstration purposes only. Always consult a professional
financial advisor before making personal financial decisions.
| Although the information displayed is believed to be accurate, no warranties or representations are made of any kind. |
| RE/MAX AFFILIATES REALTY LTD. |
|
|

Wally Islam
Real Estate Broker
Dir:
416-949-2626
Bus:
416-293-8500
Fax:
905-913-8585
| Virtual Tour | Book Showing | Email a Friend |
Jump To:
At a Glance:
| Type: | Freehold - Att/Row/Townhouse |
| Area: | Ottawa |
| Municipality: | Stittsville - Munster - Richmond |
| Neighbourhood: | 8203 - Stittsville (South) |
| Style: | 2-Storey |
| Approximate Age: | 0-5 |
| Tax: | $3,947.23 |
| Beds: | 3 |
| Baths: | 4 |
| Fireplace: | Y |
| Pool: | None |
Locatin Map:
Payment Calculator:
