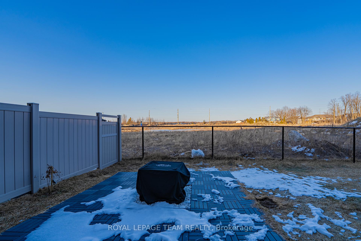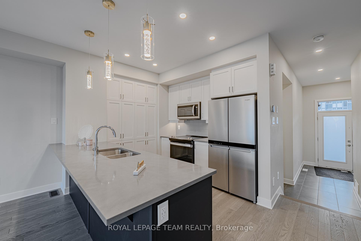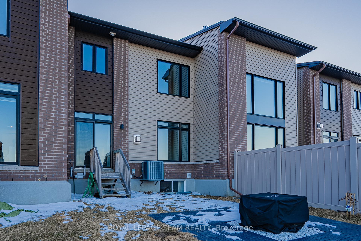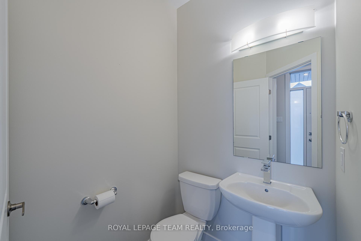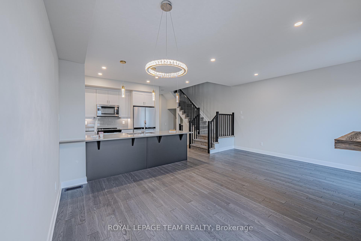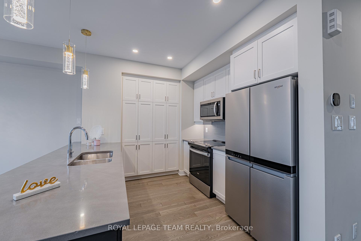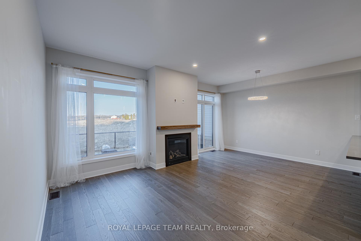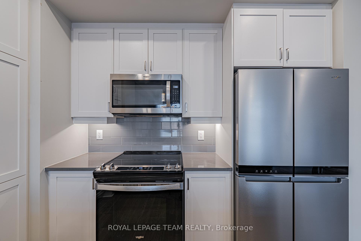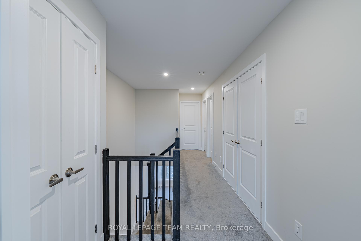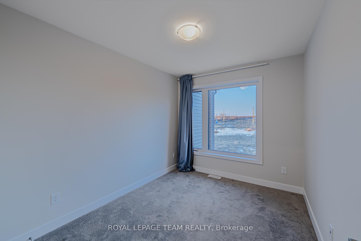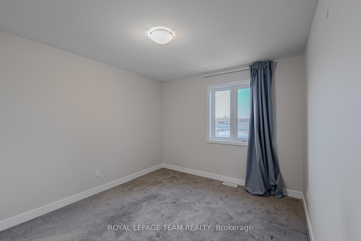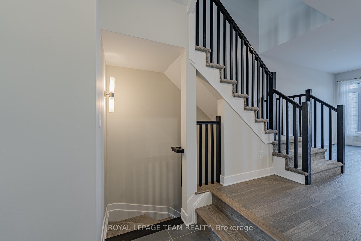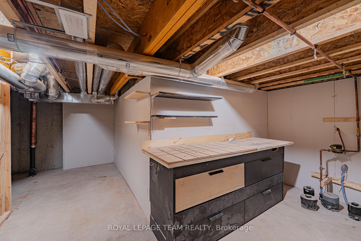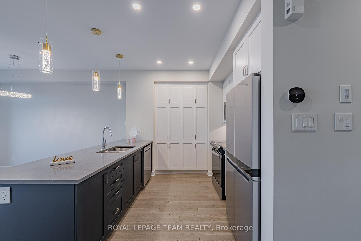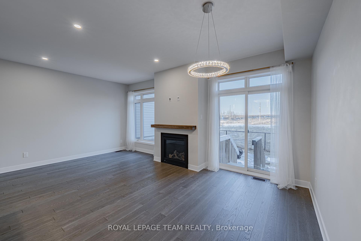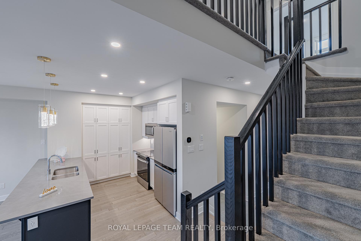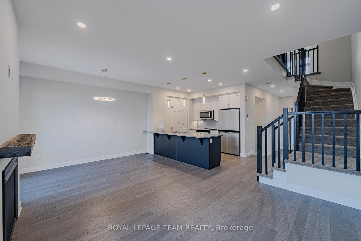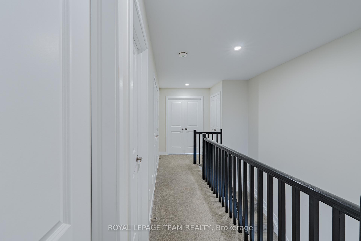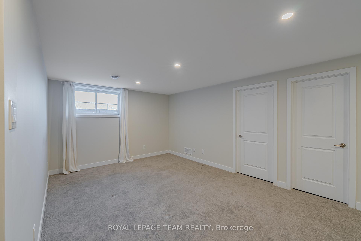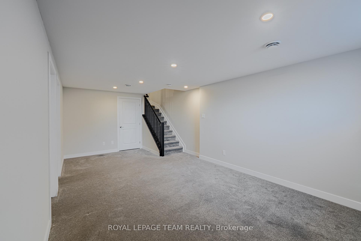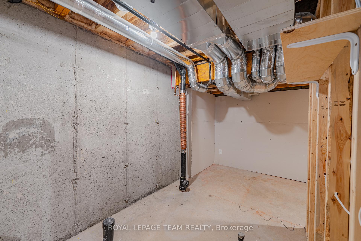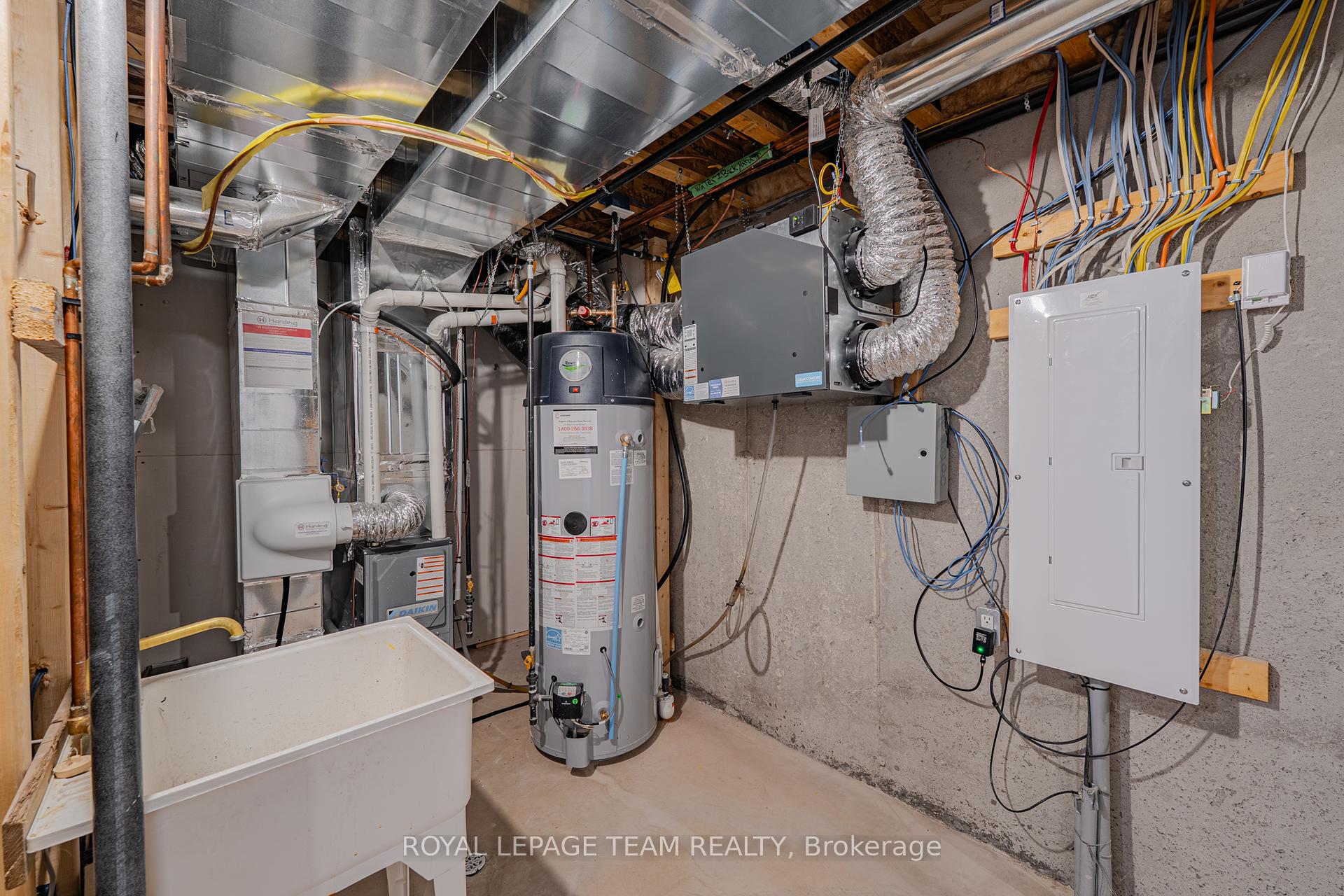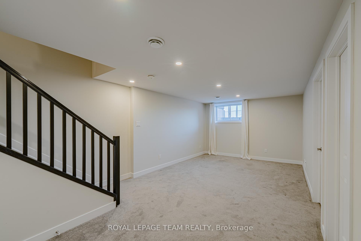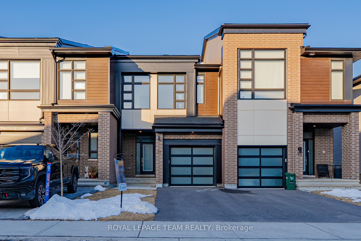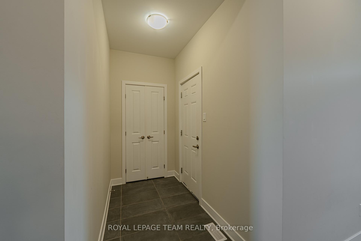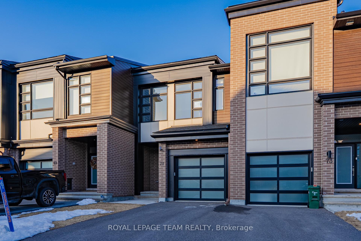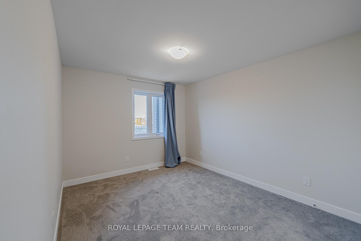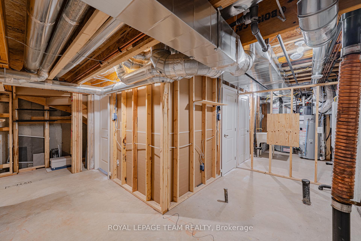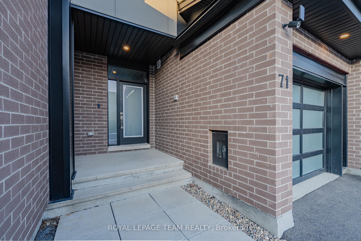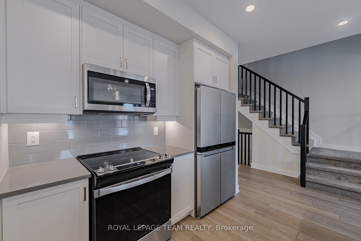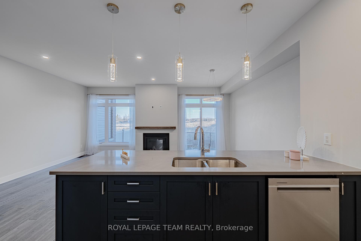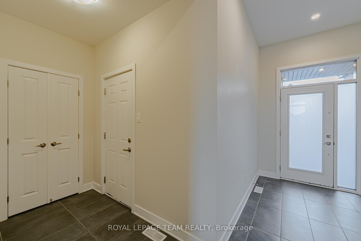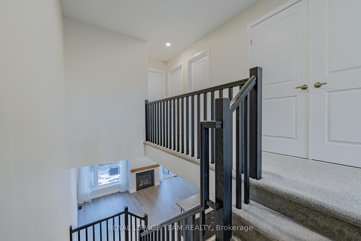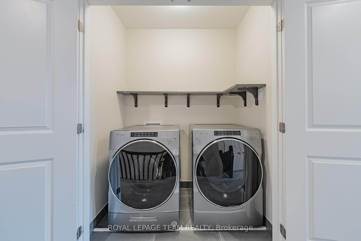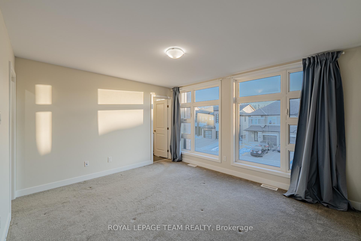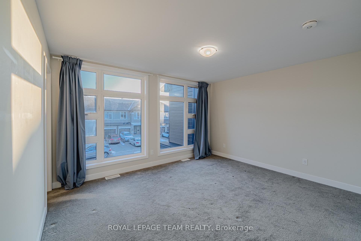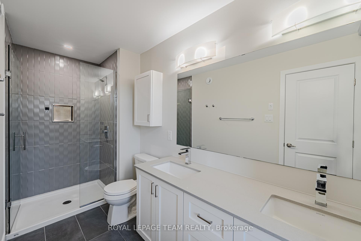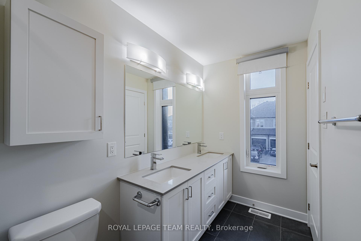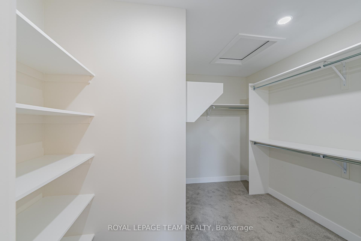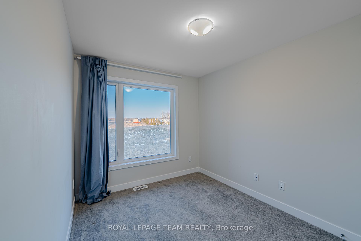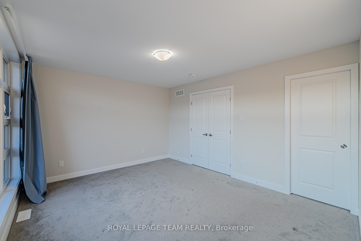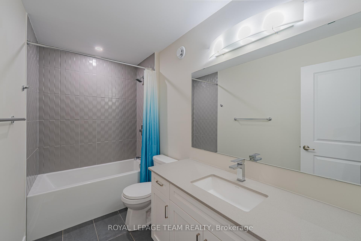$2,720
Available - For Rent
Listing ID: X12059707
71 CANVASBACK Ridg , Blossom Park - Airport and Area, K4M 0P6, Ottawa
| Step into luxury with this stunning move-in-ready home built in 2022 by Urbandale, offering modern elegance and top-tier upgrades in every corner. Nestled in a highly sought-after neighborhood, this executive-style residence impresses with a well-designed layout, premium finishes, and energy-efficient features that cater to todays discerning homeowner. From the moment you step inside, youll be welcomed by a bright and airy open-concept main floor, boasting soaring 9-foot ceilings, gleaming hardwood floors, and a cozy gas fireplacethe perfect backdrop for gatherings or relaxing evenings. The modern chefs kitchen is the heart of the home, complete with a sleek island, breakfast bar, quartz countertops, high-end stainless steel appliances, and an expansive pantry wall, ensuring ample storage for all your culinary needs. The adjacent dining area and spacious living room flow seamlessly, creating a warm and inviting atmosphere.Upstairs, the sun-filled primary suite is a private retreat, featuring oversized windows, a generous walk-in closet, and a spa-inspired ensuite with quartz counters, double sinks, and an upgraded glass-enclosed shower. 2 additional bedrooms offer ample space and natural light, perfect for family members, guests, or a dedicated home office. The convenient second-floor laundry room makes chores effortless. The finished basement family room is a standout feature, providing extra living space ideal for a home theatre, workout area, or playroomendless possibilities await! Oversized windows keep the space bright and welcoming. Stylish upgraded light fixtures throughout add elegance and warmth. With modern finishes, premium craftsmanship, and a well-thought-out design, this exceptional home is truly move-in ready. Dont miss your chance to own a beautiful, upgraded property in a prime locationbook a showing today before its gone! |
| Price | $2,720 |
| Taxes: | $0.00 |
| Occupancy by: | Vacant |
| Address: | 71 CANVASBACK Ridg , Blossom Park - Airport and Area, K4M 0P6, Ottawa |
| Directions/Cross Streets: | River Rd/Earl Armstrong Rd |
| Rooms: | 13 |
| Rooms +: | 3 |
| Bedrooms: | 3 |
| Bedrooms +: | 0 |
| Family Room: | T |
| Basement: | Full, Finished |
| Furnished: | Unfu |
| Level/Floor | Room | Length(ft) | Width(ft) | Descriptions | |
| Room 1 | Main | Living Ro | 19.16 | 24.73 | |
| Room 2 | Main | Kitchen | 8.99 | 9.15 | |
| Room 3 | Main | Mud Room | |||
| Room 4 | Main | Bathroom | |||
| Room 5 | Second | Primary B | 13.81 | 11.97 | |
| Room 6 | Second | Bathroom | |||
| Room 7 | Second | Bedroom | 10.14 | 12.14 | |
| Room 8 | Second | Bedroom | 8.66 | 10.82 | |
| Room 9 | Second | Bathroom | |||
| Room 10 | Second | Laundry | |||
| Room 11 | Basement | Family Ro | 11.91 | 20.89 | |
| Room 12 | Basement | Utility R |
| Washroom Type | No. of Pieces | Level |
| Washroom Type 1 | 2 | Main |
| Washroom Type 2 | 3 | Second |
| Washroom Type 3 | 0 | |
| Washroom Type 4 | 0 | |
| Washroom Type 5 | 0 |
| Total Area: | 0.00 |
| Approximatly Age: | 0-5 |
| Property Type: | Att/Row/Townhouse |
| Style: | 2-Storey |
| Exterior: | Brick, Stone |
| Garage Type: | Attached |
| (Parking/)Drive: | Inside Ent |
| Drive Parking Spaces: | 2 |
| Park #1 | |
| Parking Type: | Inside Ent |
| Park #2 | |
| Parking Type: | Inside Ent |
| Pool: | None |
| Laundry Access: | Ensuite |
| Approximatly Age: | 0-5 |
| Property Features: | Public Trans |
| CAC Included: | N |
| Water Included: | N |
| Cabel TV Included: | N |
| Common Elements Included: | N |
| Heat Included: | N |
| Parking Included: | N |
| Condo Tax Included: | N |
| Building Insurance Included: | N |
| Fireplace/Stove: | Y |
| Heat Type: | Forced Air |
| Central Air Conditioning: | Central Air |
| Central Vac: | N |
| Laundry Level: | Syste |
| Ensuite Laundry: | F |
| Sewers: | Sewer |
| Utilities-Cable: | Y |
| Utilities-Hydro: | Y |
| Although the information displayed is believed to be accurate, no warranties or representations are made of any kind. |
| ROYAL LEPAGE TEAM REALTY |
|
|

Wally Islam
Real Estate Broker
Dir:
416-949-2626
Bus:
416-293-8500
Fax:
905-913-8585
| Book Showing | Email a Friend |
Jump To:
At a Glance:
| Type: | Freehold - Att/Row/Townhouse |
| Area: | Ottawa |
| Municipality: | Blossom Park - Airport and Area |
| Neighbourhood: | 2602 - Riverside South/Gloucester Glen |
| Style: | 2-Storey |
| Approximate Age: | 0-5 |
| Beds: | 3 |
| Baths: | 3 |
| Fireplace: | Y |
| Pool: | None |
Locatin Map:
