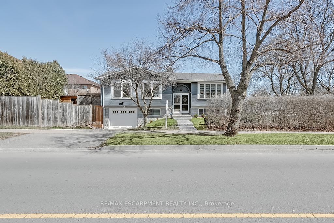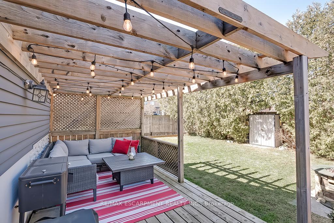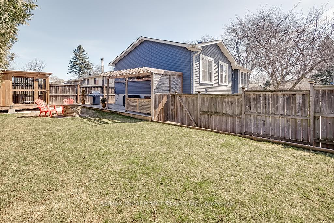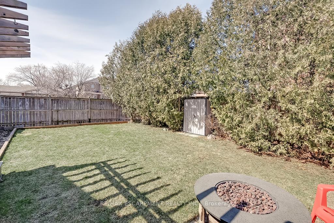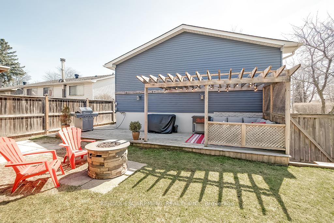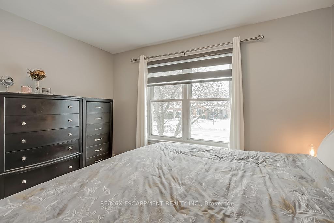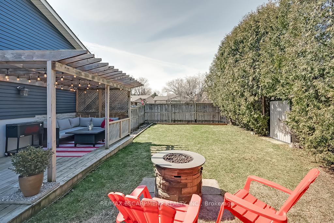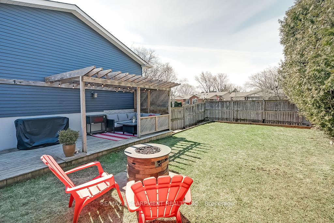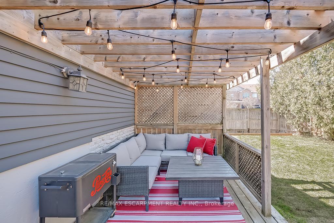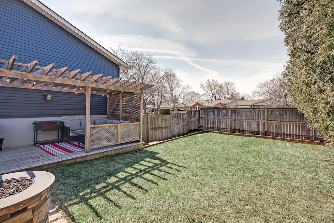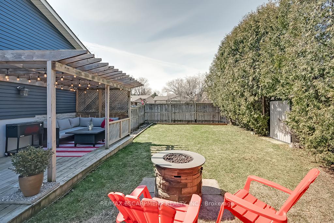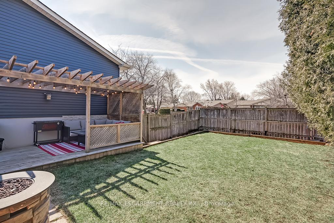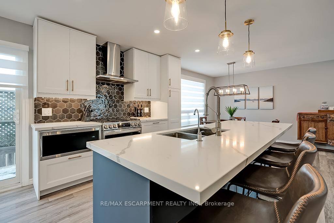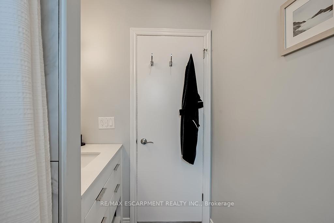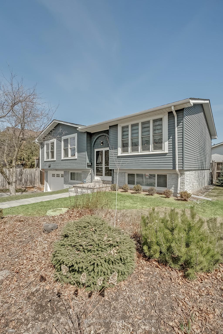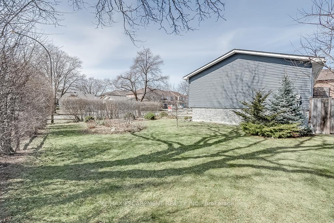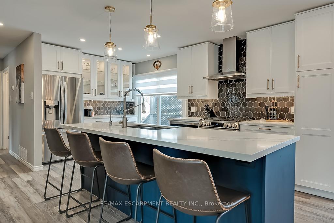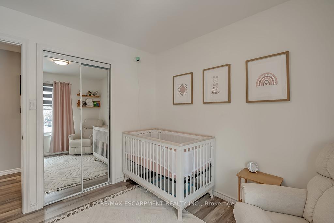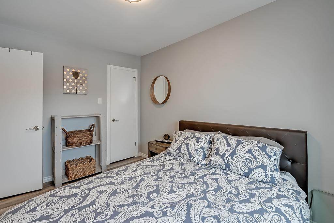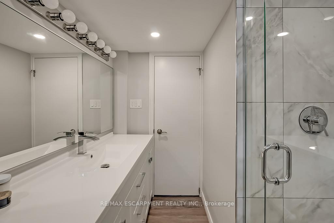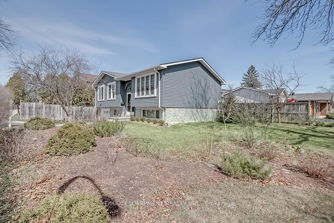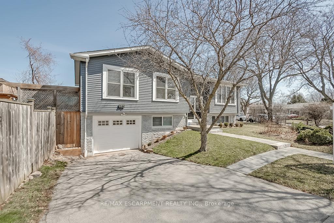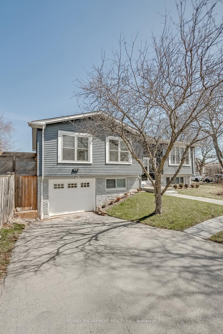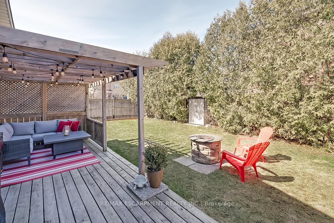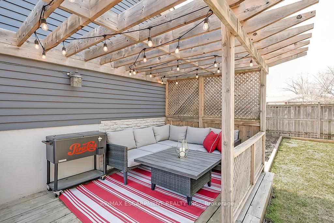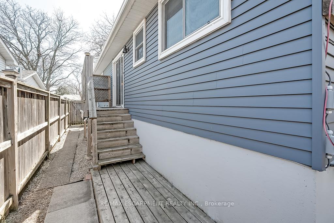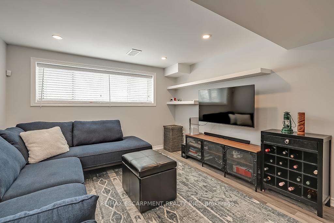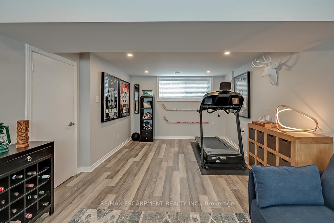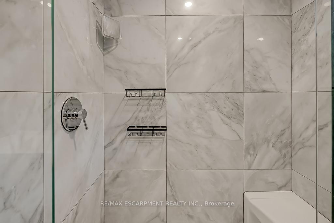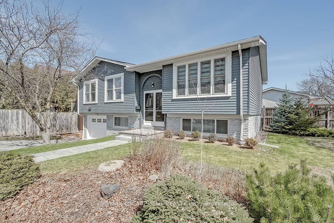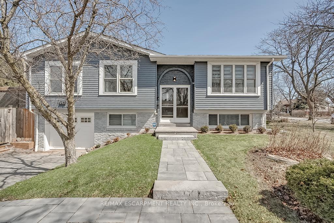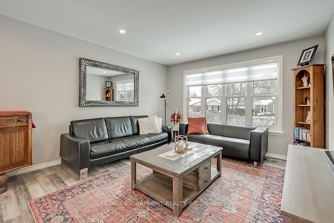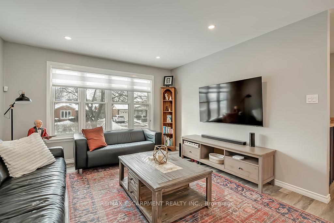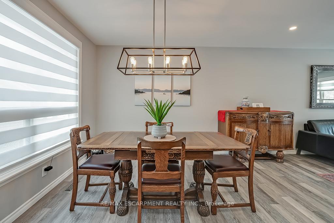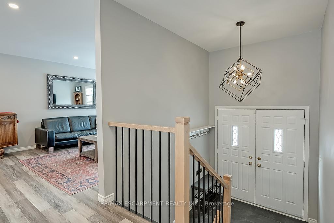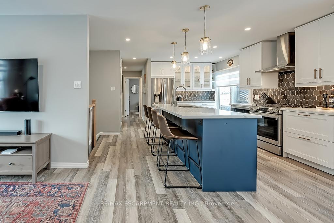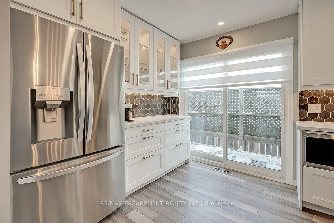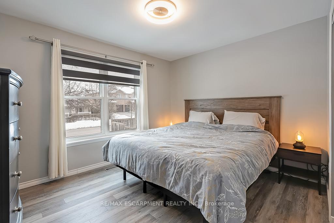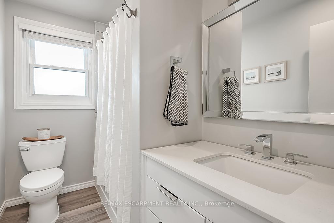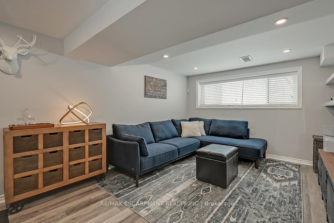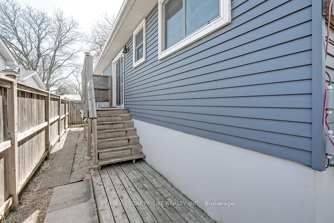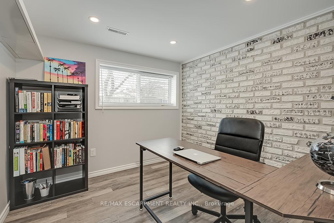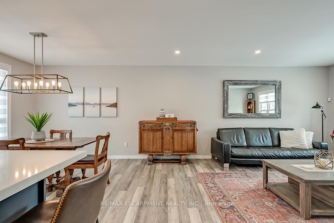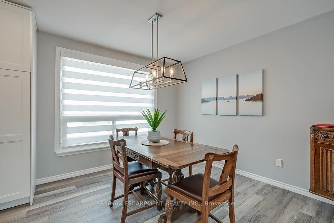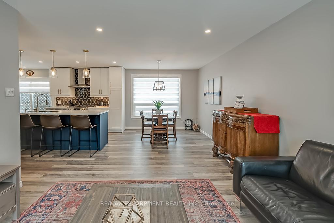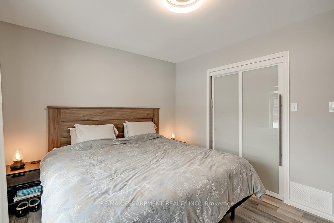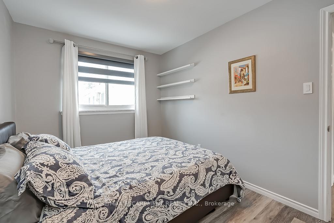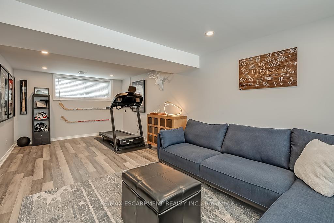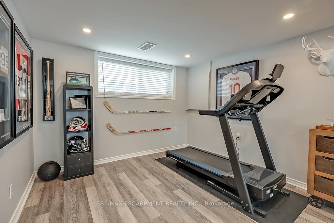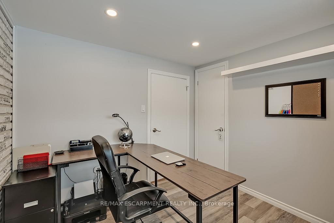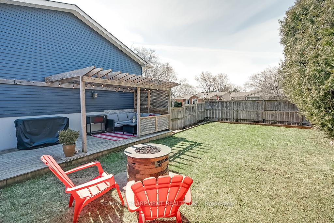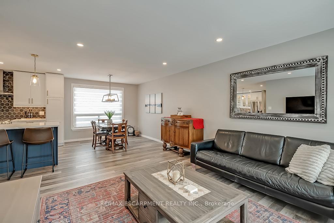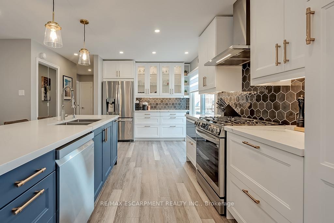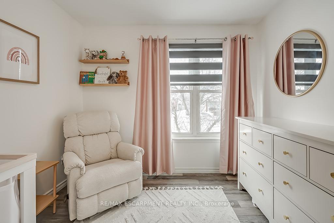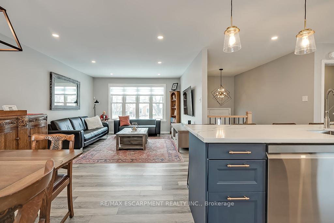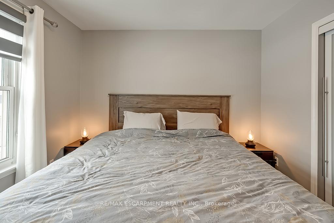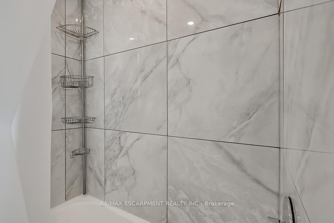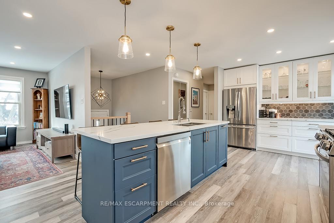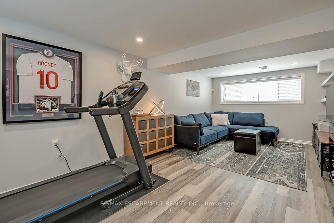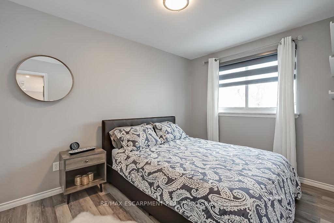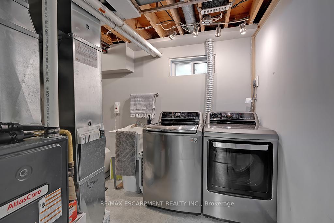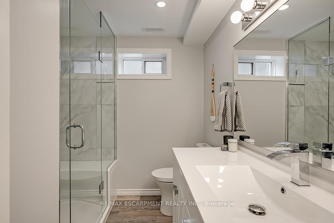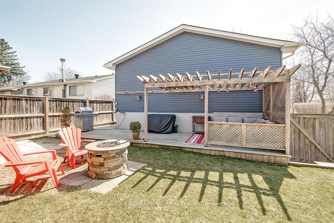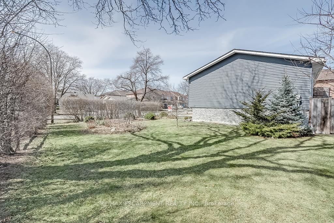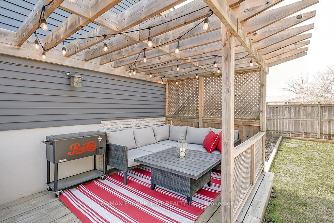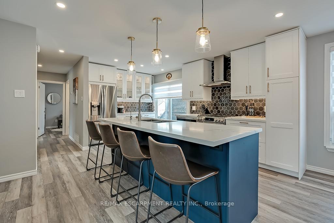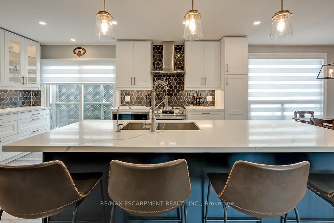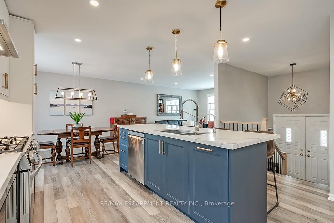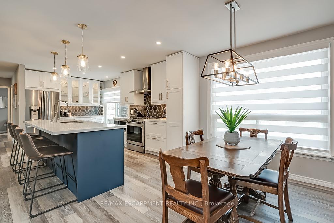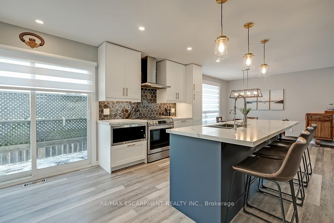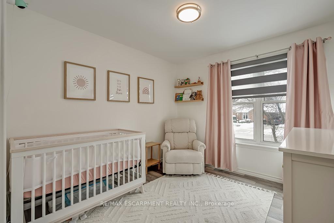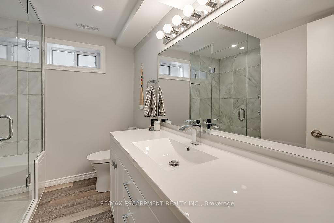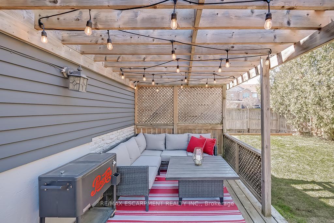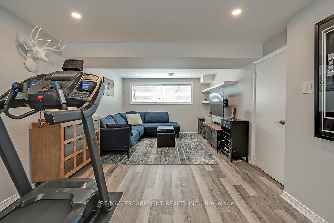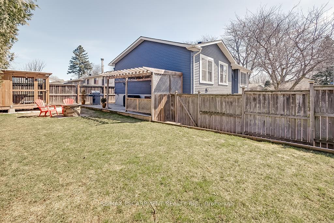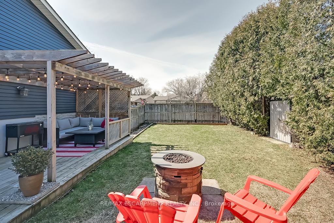$1,149,000
Available - For Sale
Listing ID: W12058871
693 Inverary Road , Burlington, L7L 2M1, Halton
| Turn-key ready in every aspect, this stunning raised bungalow boasts 1,954 sq feet of total living space while situated on a private family-friendly street in the sought-after Longmoor community! Boasting a mature lot with thoughtful tree cover, this home features 3+1 bedrooms and 2 full baths of versatile, fully renovated space. On the main floor, an open concept floorplan centers around a gourmet kitchen; boasting a full suite of high end, stainless steel, wifi-interfaced appliances including a gas range with automatic hood fan. Rounding out the space are intuitively designed custom cabinetry, quartz countertops, and an oversized breakfast island facing onto the large living/dining rooms an entertainers dream! Completing the main floor are 3 large bedrooms and an updated 4-piece bath. The lower level includes a large, bright family/rec room, 4th bedroom, 3-piece bath, laundry room, access to the garage and plenty of storage space. The exterior of the home includes a double-car driveway and an over-sized single car garage with integrated work bench and storage. The back yard is fully fenced and features a spacious wooden deck, pergola and gas BBQ hookup, while the front yard boasts 7ft wrap around privacy hedging and a vibrant seasonal garden area. Beautifully maintained / updated throughout including a 25yr warranty roof (2021), fresh paint (2021), and a recently widened and updated front walk and entrance porch (2024), among other thoughtful upgrades and updates (bedroom lighting on wifi w/ dimmers, etc.), move in and youre done: 693 Inverary is conveniently situated close to all amenities, parks and schools! |
| Price | $1,149,000 |
| Taxes: | $5380.38 |
| Assessment Year: | 2024 |
| Occupancy by: | Owner |
| Address: | 693 Inverary Road , Burlington, L7L 2M1, Halton |
| Directions/Cross Streets: | Fairview Street |
| Rooms: | 6 |
| Bedrooms: | 3 |
| Bedrooms +: | 1 |
| Family Room: | F |
| Basement: | Finished, Full |
| Level/Floor | Room | Length(ft) | Width(ft) | Descriptions | |
| Room 1 | Main | Living Ro | 39.06 | 40.15 | |
| Room 2 | Main | Dining Ro | 45.1 | 31.75 | |
| Room 3 | Main | Kitchen | 31.75 | 47.56 | |
| Room 4 | Main | Bedroom | 40.67 | 28.4 | |
| Room 5 | Main | Bedroom 2 | 33.59 | 39.39 | |
| Room 6 | Main | Bedroom 3 | 33.59 | 24.3 | |
| Room 7 | Basement | Family Ro | 72.95 | 36.57 | |
| Room 8 | Basement | Laundry | 27.65 | 39.59 | |
| Room 9 | Basement | Bedroom | 30.01 | 29.49 |
| Washroom Type | No. of Pieces | Level |
| Washroom Type 1 | 4 | |
| Washroom Type 2 | 3 | |
| Washroom Type 3 | 0 | |
| Washroom Type 4 | 0 | |
| Washroom Type 5 | 0 |
| Total Area: | 0.00 |
| Property Type: | Detached |
| Style: | Bungalow |
| Exterior: | Concrete Poured |
| Garage Type: | Attached |
| (Parking/)Drive: | Private Do |
| Drive Parking Spaces: | 2 |
| Park #1 | |
| Parking Type: | Private Do |
| Park #2 | |
| Parking Type: | Private Do |
| Pool: | None |
| Approximatly Square Footage: | 1100-1500 |
| CAC Included: | N |
| Water Included: | N |
| Cabel TV Included: | N |
| Common Elements Included: | N |
| Heat Included: | N |
| Parking Included: | N |
| Condo Tax Included: | N |
| Building Insurance Included: | N |
| Fireplace/Stove: | N |
| Heat Type: | Forced Air |
| Central Air Conditioning: | Central Air |
| Central Vac: | N |
| Laundry Level: | Syste |
| Ensuite Laundry: | F |
| Sewers: | Sewer |
$
%
Years
This calculator is for demonstration purposes only. Always consult a professional
financial advisor before making personal financial decisions.
| Although the information displayed is believed to be accurate, no warranties or representations are made of any kind. |
| RE/MAX ESCARPMENT REALTY INC. |
|
|

Wally Islam
Real Estate Broker
Dir:
416-949-2626
Bus:
416-293-8500
Fax:
905-913-8585
| Book Showing | Email a Friend |
Jump To:
At a Glance:
| Type: | Freehold - Detached |
| Area: | Halton |
| Municipality: | Burlington |
| Neighbourhood: | Shoreacres |
| Style: | Bungalow |
| Tax: | $5,380.38 |
| Beds: | 3+1 |
| Baths: | 2 |
| Fireplace: | N |
| Pool: | None |
Locatin Map:
Payment Calculator:
