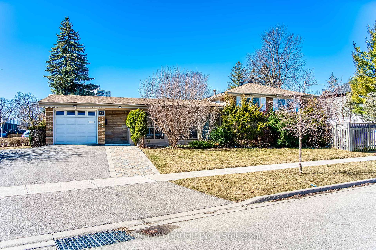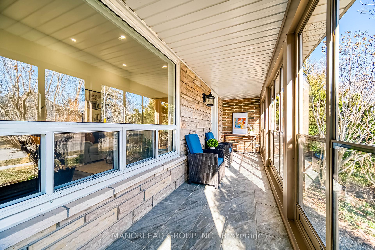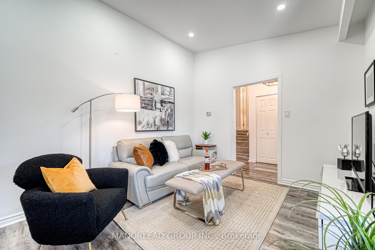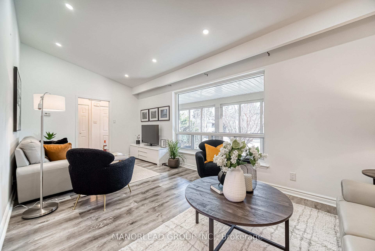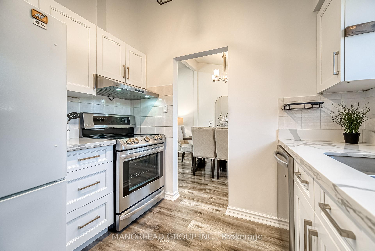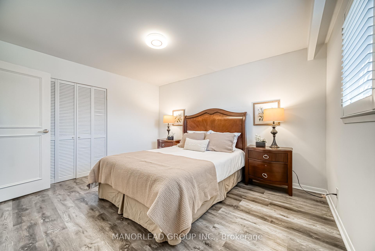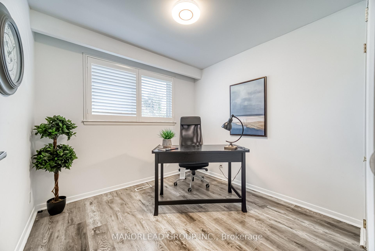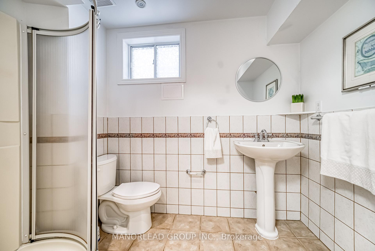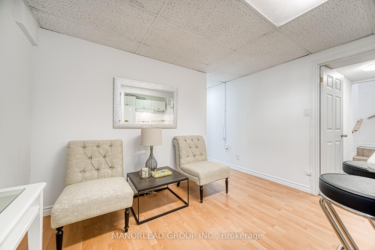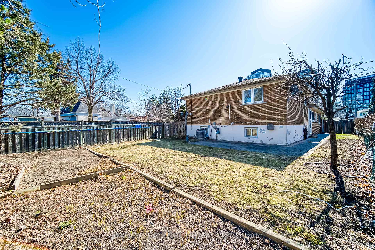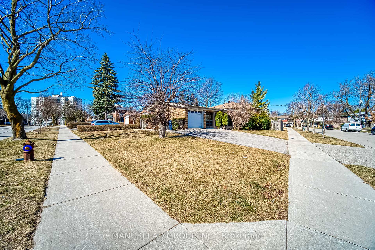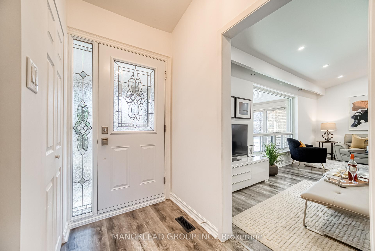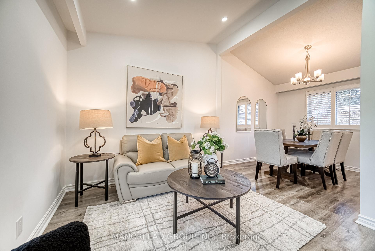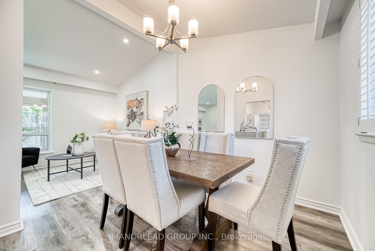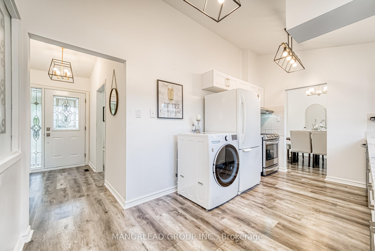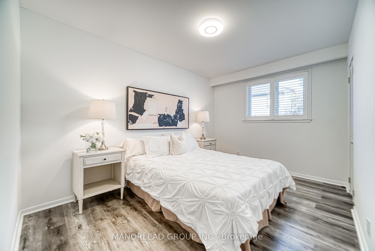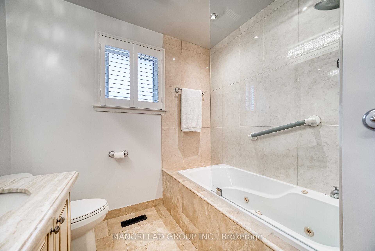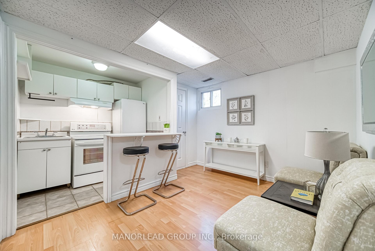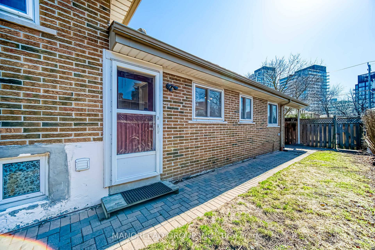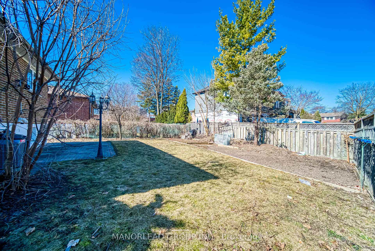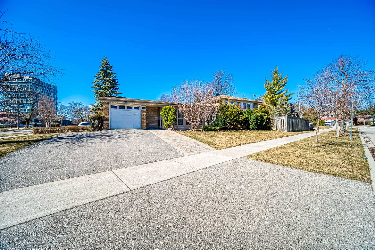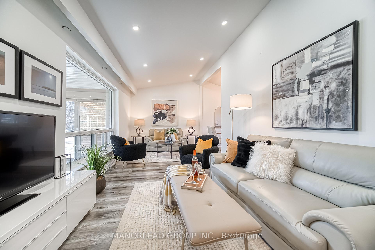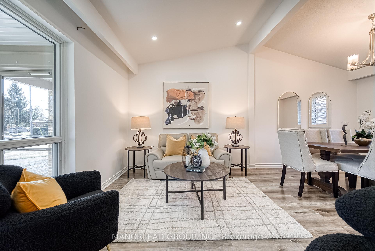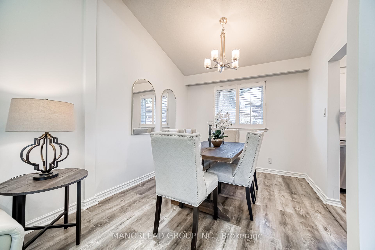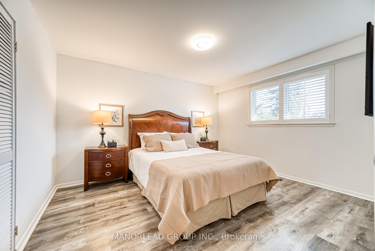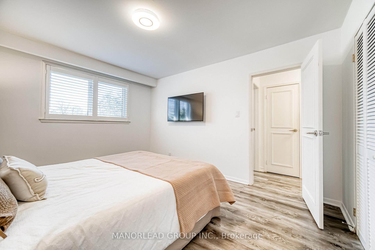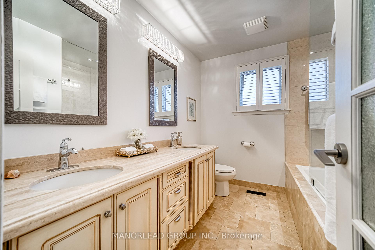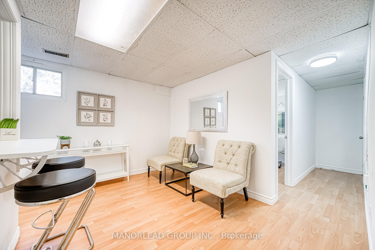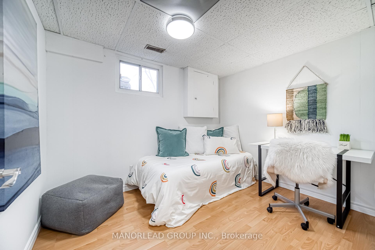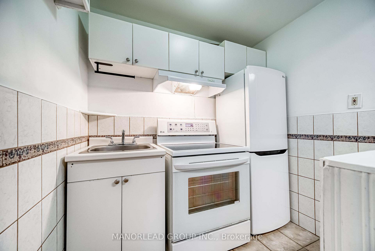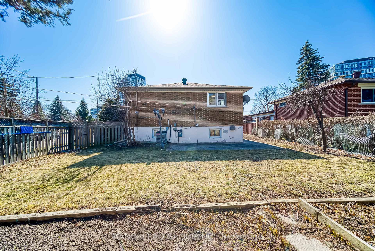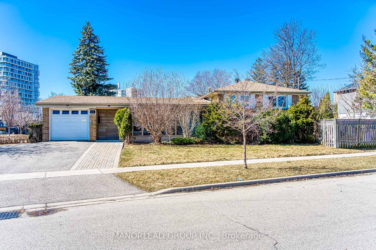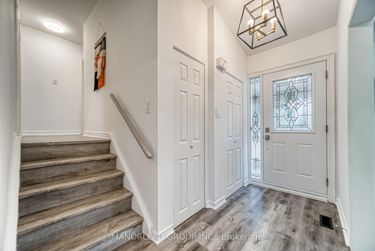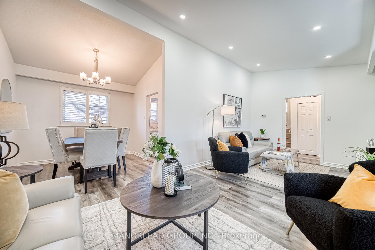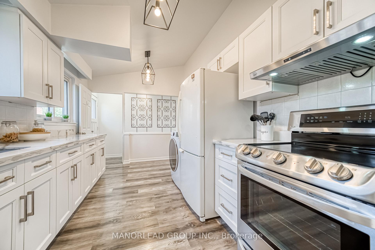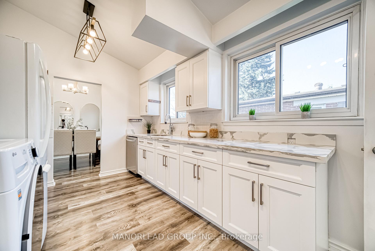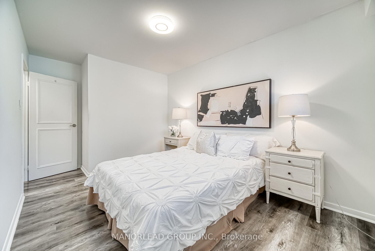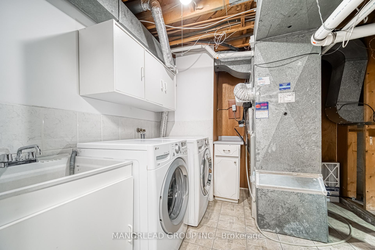$1,349,000
Available - For Sale
Listing ID: C12035706
28 Kingslake Road , Toronto, M2J 3C9, Toronto
| MUST SEE 3+1 Bedroom Detached Dream Home Located In The Picturesque Don Valley Village Neighbourhood! Featuring Soaring Ceilings, Updated Modern Kitchen, Massive Private Yard, And Sleek Vinyl Floors Throughout. Finished Basement Apartment W/ Separate Entrance Is Perfect For Extra Rental Income! This Home Is The Peak Of Convenience, Mere Minutes Walk From Fairview Mall, T&T Supermarket, Parks & Restaurants. Immediate Access To HWY-404 + HWY-401. No Additional Work Necessary, Simply Move In & Enjoy! |
| Price | $1,349,000 |
| Taxes: | $5973.00 |
| Assessment Year: | 2024 |
| Occupancy by: | Vacant |
| Address: | 28 Kingslake Road , Toronto, M2J 3C9, Toronto |
| Directions/Cross Streets: | Don Mills Rd E/Sheppard Ave E |
| Rooms: | 6 |
| Rooms +: | 3 |
| Bedrooms: | 3 |
| Bedrooms +: | 1 |
| Family Room: | F |
| Basement: | Finished, Separate Ent |
| Level/Floor | Room | Length(ft) | Width(ft) | Descriptions | |
| Room 1 | Main | Living Ro | 20.73 | 9.84 | Vinyl Floor, Combined w/Dining, Pot Lights |
| Room 2 | Main | Dining Ro | 9.35 | 9.09 | Vinyl Floor, Combined w/Living, Pot Lights |
| Room 3 | Main | Kitchen | 14.66 | 8.89 | Vinyl Floor, Family Size Kitchen, Granite Counters |
| Room 4 | Second | Primary B | 8.89 | 8.69 | Vinyl Floor, Double Closet |
| Room 5 | Second | Bedroom 2 | 13.19 | 11.05 | Vinyl Floor, Closet |
| Room 6 | Second | Bedroom 3 | 12.6 | 8.92 | Vinyl Floor, Closet |
| Room 7 | Lower | Kitchen | 6.89 | 4.79 | Ceramic Backsplash |
| Room 8 | Lower | Bedroom | 8.5 | 5.87 | Laminate, Mirrored Closet |
| Room 9 | Lower | Sitting | 29.55 | 11.32 | Laminate |
| Washroom Type | No. of Pieces | Level |
| Washroom Type 1 | 5 | Second |
| Washroom Type 2 | 3 | Basement |
| Washroom Type 3 | 0 | |
| Washroom Type 4 | 0 | |
| Washroom Type 5 | 0 |
| Total Area: | 0.00 |
| Property Type: | Detached |
| Style: | Sidesplit 3 |
| Exterior: | Brick |
| Garage Type: | Attached |
| (Parking/)Drive: | Private |
| Drive Parking Spaces: | 3 |
| Park #1 | |
| Parking Type: | Private |
| Park #2 | |
| Parking Type: | Private |
| Pool: | None |
| Approximatly Square Footage: | 1100-1500 |
| Property Features: | Place Of Wor, Park |
| CAC Included: | N |
| Water Included: | N |
| Cabel TV Included: | N |
| Common Elements Included: | N |
| Heat Included: | N |
| Parking Included: | N |
| Condo Tax Included: | N |
| Building Insurance Included: | N |
| Fireplace/Stove: | N |
| Heat Type: | Forced Air |
| Central Air Conditioning: | Central Air |
| Central Vac: | Y |
| Laundry Level: | Syste |
| Ensuite Laundry: | F |
| Elevator Lift: | False |
| Sewers: | Sewer |
| Utilities-Cable: | A |
| Utilities-Hydro: | A |
$
%
Years
This calculator is for demonstration purposes only. Always consult a professional
financial advisor before making personal financial decisions.
| Although the information displayed is believed to be accurate, no warranties or representations are made of any kind. |
| MANORLEAD GROUP INC. |
|
|

Wally Islam
Real Estate Broker
Dir:
416-949-2626
Bus:
416-293-8500
Fax:
905-913-8585
| Book Showing | Email a Friend |
Jump To:
At a Glance:
| Type: | Freehold - Detached |
| Area: | Toronto |
| Municipality: | Toronto C15 |
| Neighbourhood: | Don Valley Village |
| Style: | Sidesplit 3 |
| Tax: | $5,973 |
| Beds: | 3+1 |
| Baths: | 2 |
| Fireplace: | N |
| Pool: | None |
Locatin Map:
Payment Calculator:
