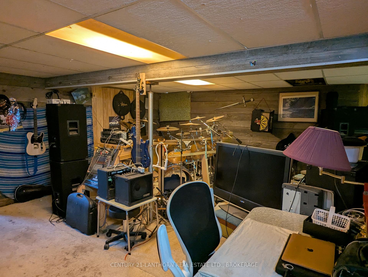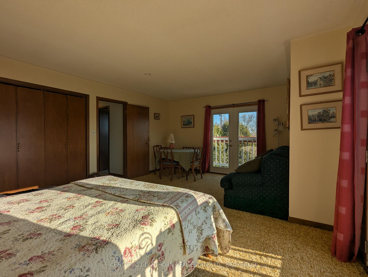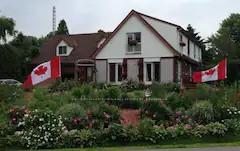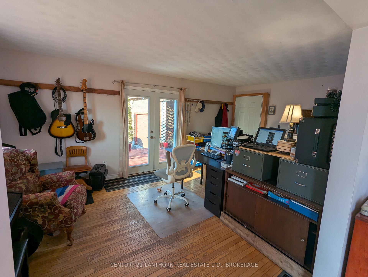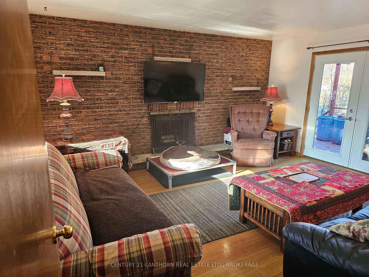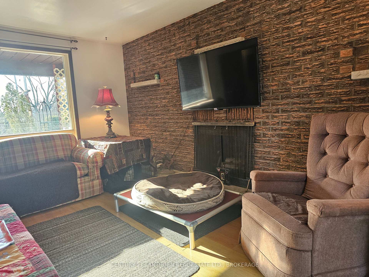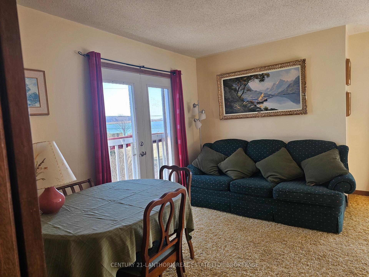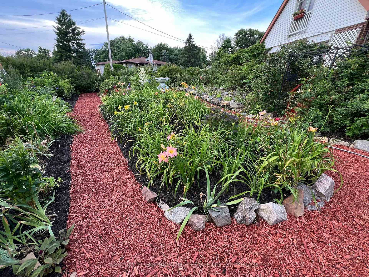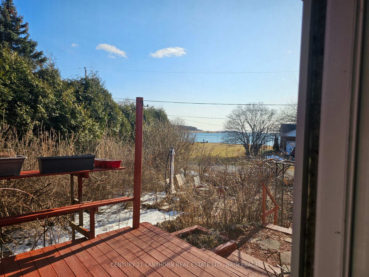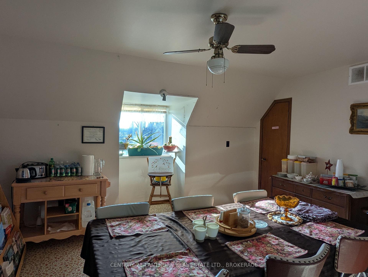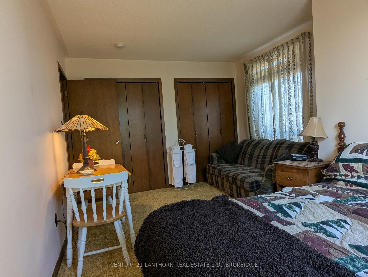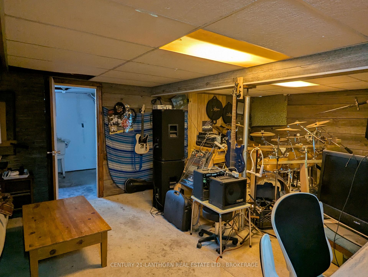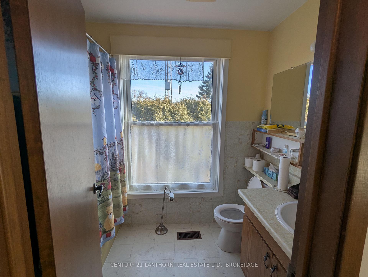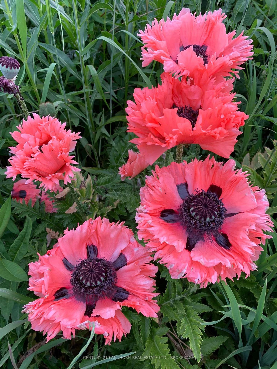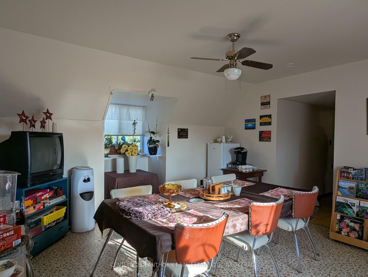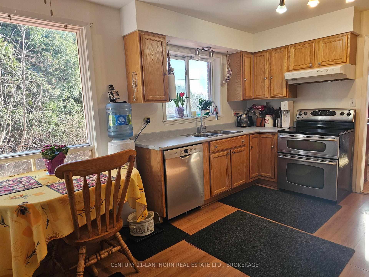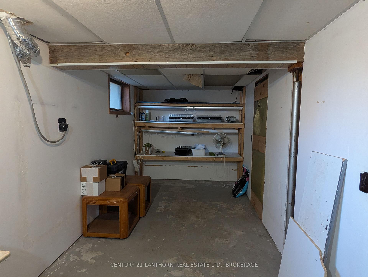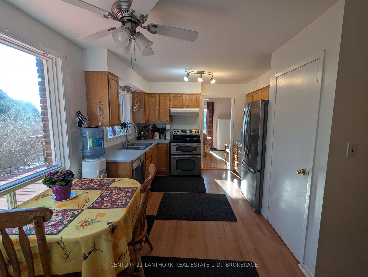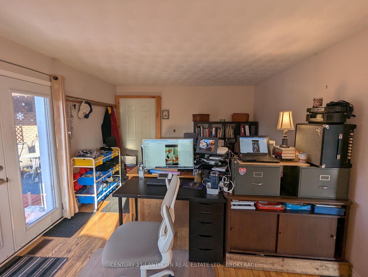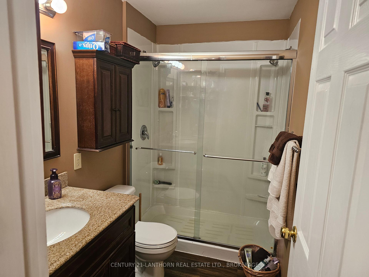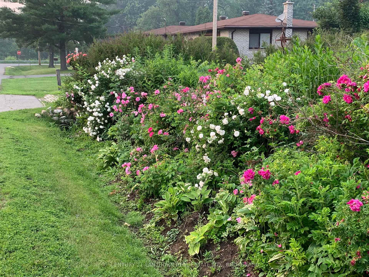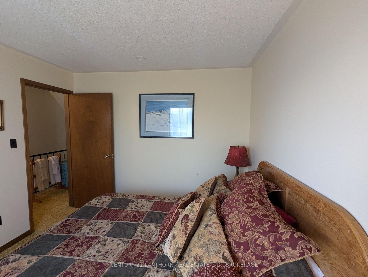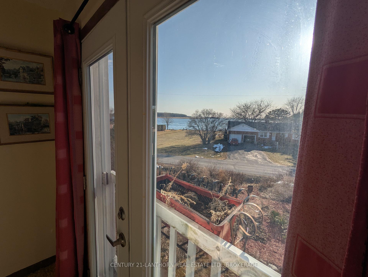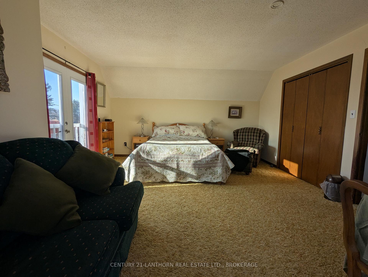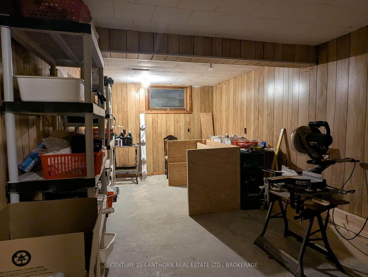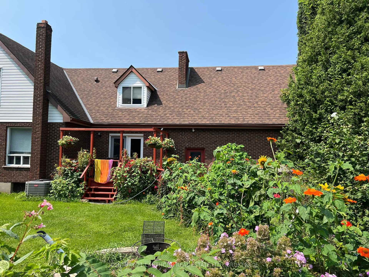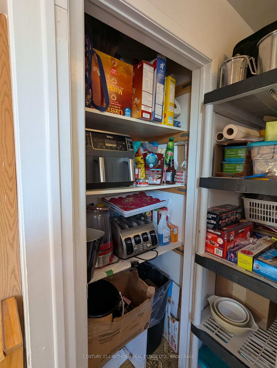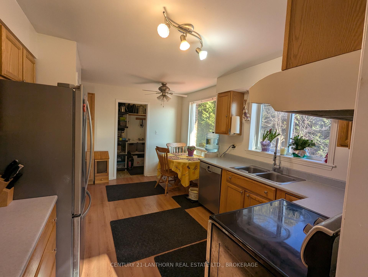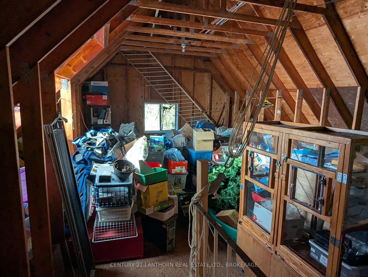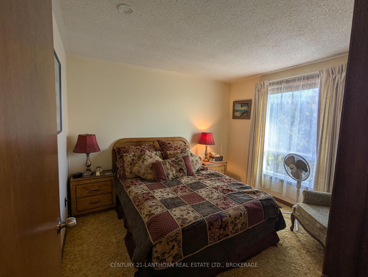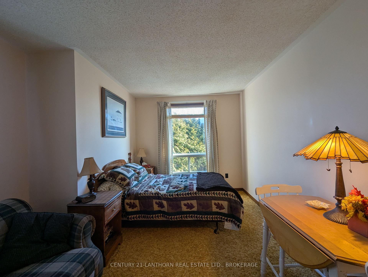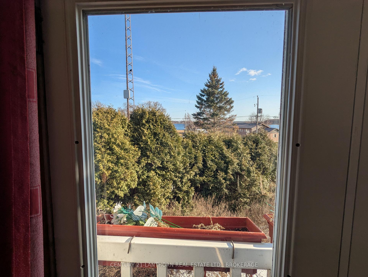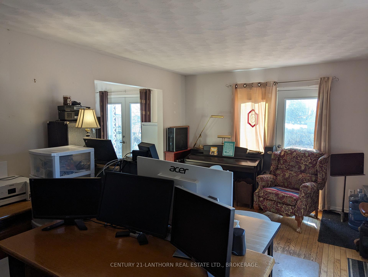$709,900
Available - For Sale
Listing ID: X12059701
5687 CHERRY Stre , South Dundas, K0C 1X0, Stormont, Dundas
| This home offers so much living space with so many potential opportunities! Have you ever wanted to have your own B&B business, maybe extra income from a rental opportunity or maybe you have family that need an independent in-law suite. This home sits on a triple lot and has 2 bedrooms on the main floor with 4 more on the second floor, 2 baths, formal dining and living rooms, kitchen with dinette area, main floor family room with a full wall brick fireplace, partially finished basement, large cold room and utility room. Large double garage with loft space above. This home has beautiful gardens and the front yard has been converted to a certified Monarch Way Station, filled with beautiful butterfly friendly nectar plants. Butterflies and hummingbirds that you can enjoy the views of the St. Lawrence River from many large windows. Scenic views of the river and the passing ships. Enjoy the local trails and paths and only a block away from a lovely park where you can launch your kayak canoe. |
| Price | $709,900 |
| Taxes: | $4764.00 |
| Occupancy by: | Owner |
| Address: | 5687 CHERRY Stre , South Dundas, K0C 1X0, Stormont, Dundas |
| Acreage: | .50-1.99 |
| Directions/Cross Streets: | FROM MORRISBURG, TAKE LAKESHORE DRIVE TO MARIATOWN, THEN TURN SOUTH ONTO CHERRY STREET |
| Rooms: | 12 |
| Rooms +: | 0 |
| Bedrooms: | 4 |
| Bedrooms +: | 2 |
| Family Room: | T |
| Basement: | Walk-Out, Full |
| Level/Floor | Room | Length(ft) | Width(ft) | Descriptions | |
| Room 1 | Main | Living Ro | 11.81 | 18.5 | |
| Room 2 | Main | Dining Ro | 10.66 | 10.82 | |
| Room 3 | Main | Kitchen | 10.82 | 15.32 | |
| Room 4 | Main | Family Ro | 13.74 | 15.74 | |
| Room 5 | Main | Bedroom | 10.82 | 14.07 | |
| Room 6 | Main | Bedroom | 10.5 | 11.64 | |
| Room 7 | Second | Bedroom 3 | 9.97 | 11.05 | |
| Room 8 | Second | Bedroom 4 | 13.91 | 13.97 | |
| Room 9 | Second | Bedroom 5 | 15.81 | 10.66 | |
| Room 10 | Second | Common Ro | 14.46 | 16.24 | |
| Room 11 | Lower | Utility R | 15.88 | 13.48 | |
| Room 12 | Lower | Recreatio | 22.86 | 29.42 | |
| Room 13 | Lower | Laundry | 22.93 | 7.77 | |
| Room 14 | Lower | Workshop | 22.93 | 9.77 |
| Washroom Type | No. of Pieces | Level |
| Washroom Type 1 | 4 | Second |
| Washroom Type 2 | 4 | Main |
| Washroom Type 3 | 0 | |
| Washroom Type 4 | 0 | |
| Washroom Type 5 | 0 |
| Total Area: | 0.00 |
| Property Type: | Detached |
| Style: | 2-Storey |
| Exterior: | Brick, Vinyl Siding |
| Garage Type: | Attached |
| (Parking/)Drive: | Private |
| Drive Parking Spaces: | 2 |
| Park #1 | |
| Parking Type: | Private |
| Park #2 | |
| Parking Type: | Private |
| Pool: | None |
| Approximatly Square Footage: | 2000-2500 |
| Property Features: | Clear View, Fenced Yard |
| CAC Included: | N |
| Water Included: | N |
| Cabel TV Included: | N |
| Common Elements Included: | N |
| Heat Included: | N |
| Parking Included: | N |
| Condo Tax Included: | N |
| Building Insurance Included: | N |
| Fireplace/Stove: | Y |
| Heat Type: | Forced Air |
| Central Air Conditioning: | Central Air |
| Central Vac: | N |
| Laundry Level: | Syste |
| Ensuite Laundry: | F |
| Sewers: | Septic |
| Water: | Drilled W |
| Water Supply Types: | Drilled Well |
$
%
Years
This calculator is for demonstration purposes only. Always consult a professional
financial advisor before making personal financial decisions.
| Although the information displayed is believed to be accurate, no warranties or representations are made of any kind. |
| CENTURY 21-LANTHORN REAL ESTATE LTD., BROKERAGE |
|
|

Wally Islam
Real Estate Broker
Dir:
416-949-2626
Bus:
416-293-8500
Fax:
905-913-8585
| Book Showing | Email a Friend |
Jump To:
At a Glance:
| Type: | Freehold - Detached |
| Area: | Stormont, Dundas and Glengarry |
| Municipality: | South Dundas |
| Neighbourhood: | 704 - South Dundas (Williamsburgh) Twp |
| Style: | 2-Storey |
| Tax: | $4,764 |
| Beds: | 4+2 |
| Baths: | 2 |
| Fireplace: | Y |
| Pool: | None |
Locatin Map:
Payment Calculator:
