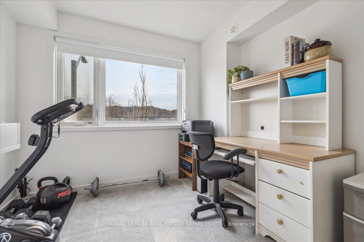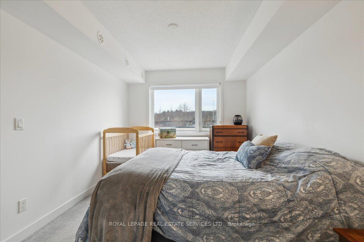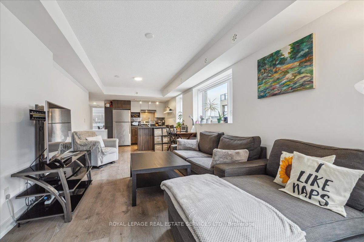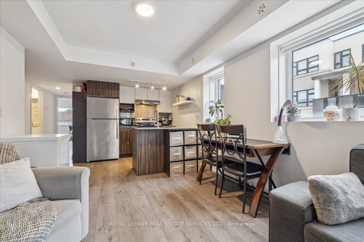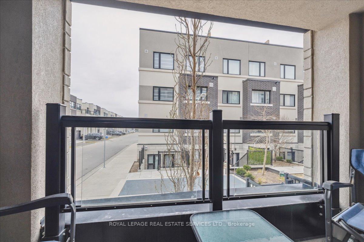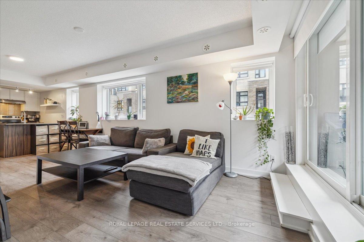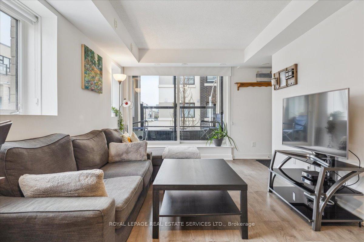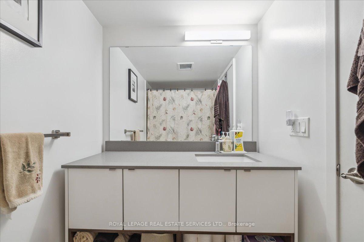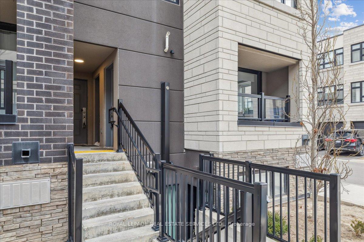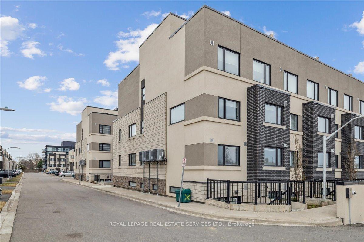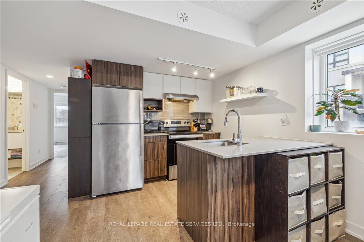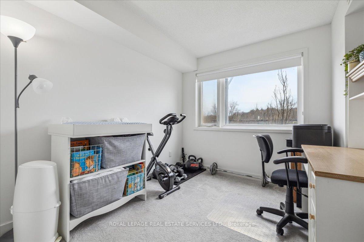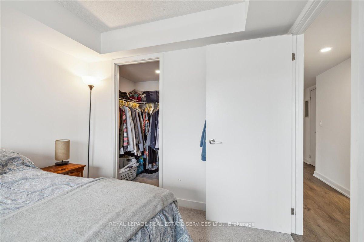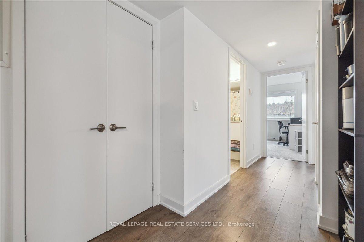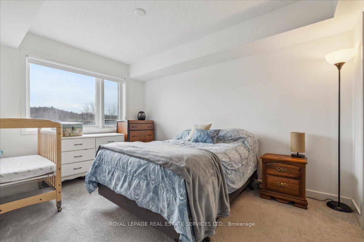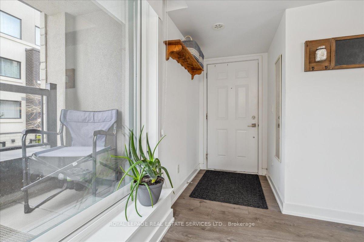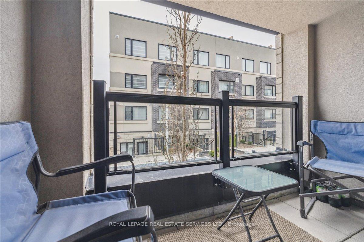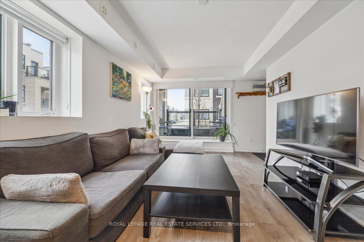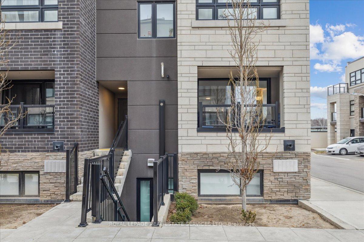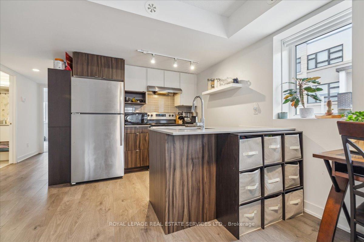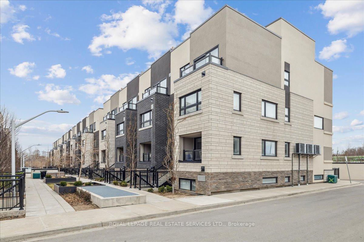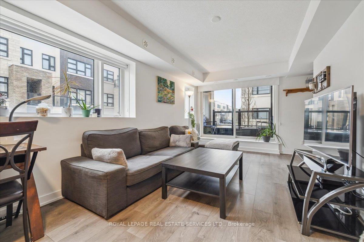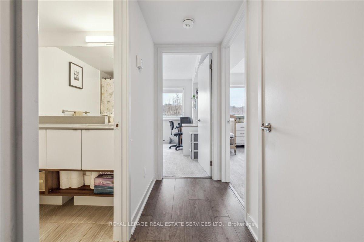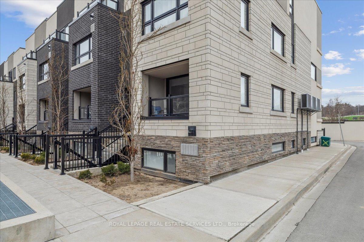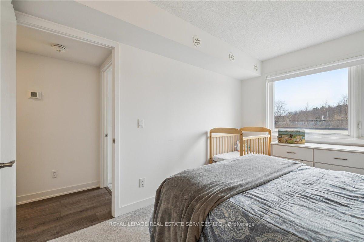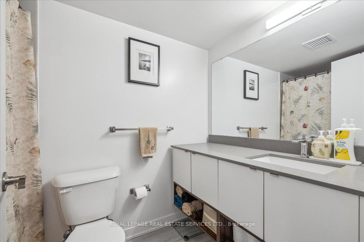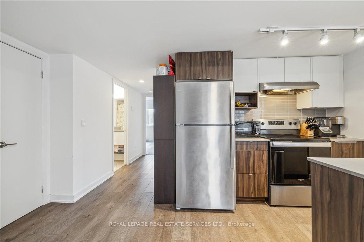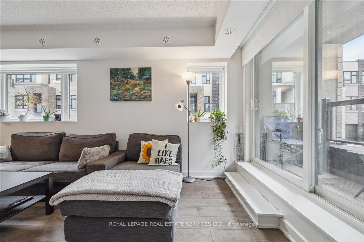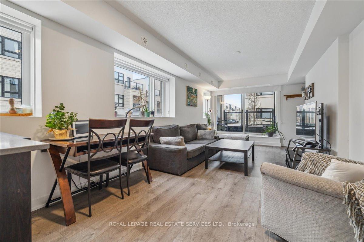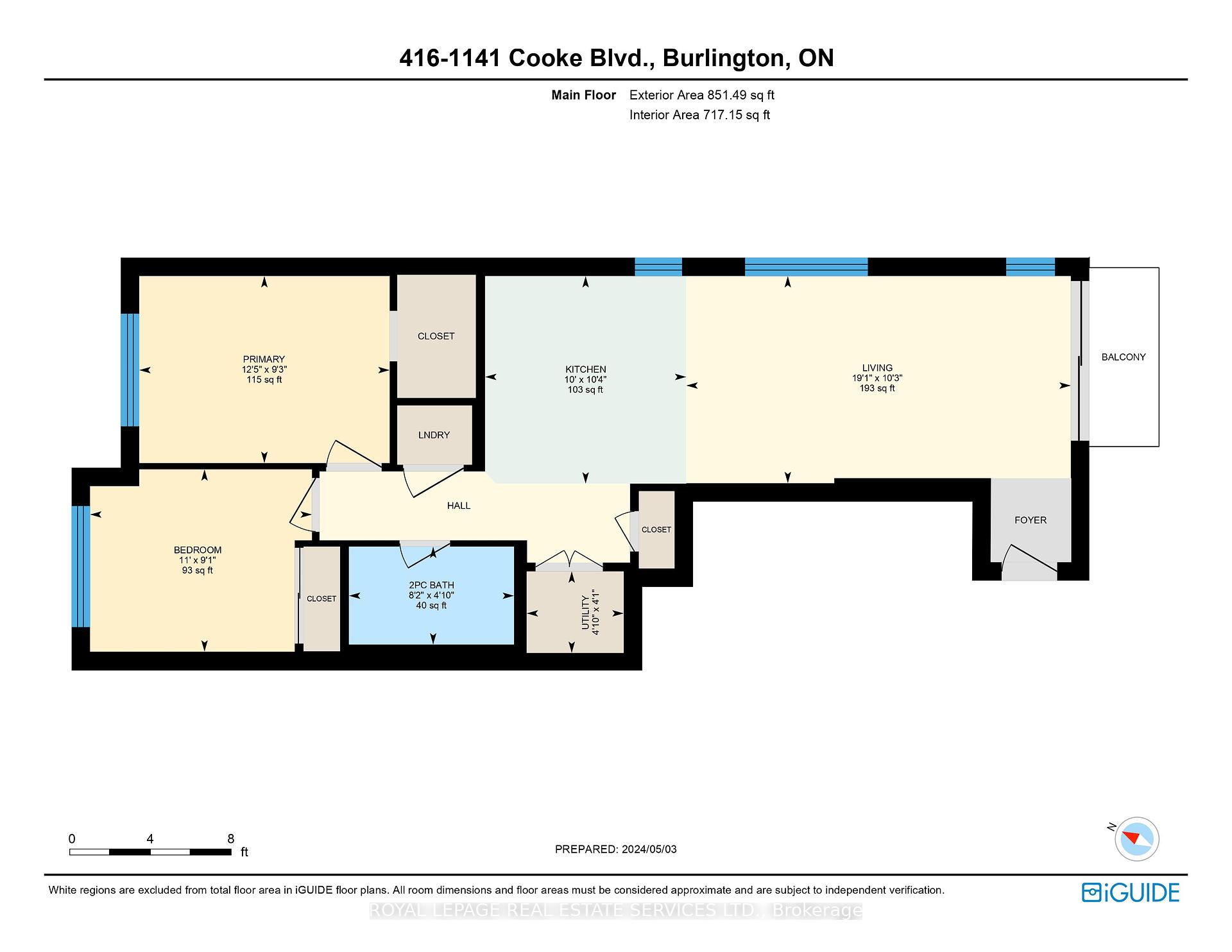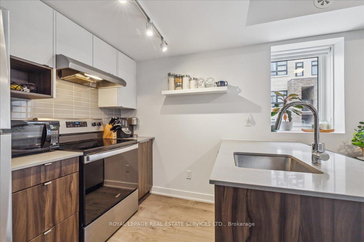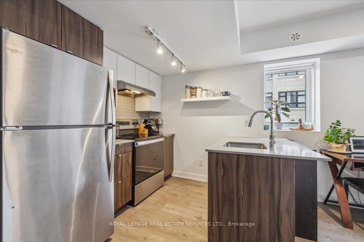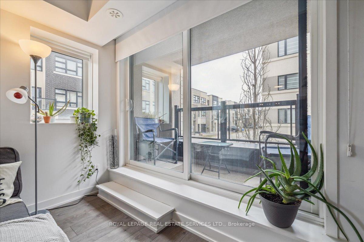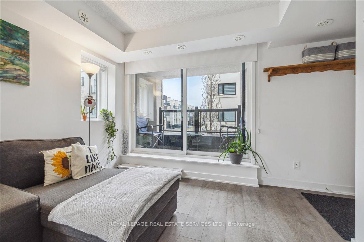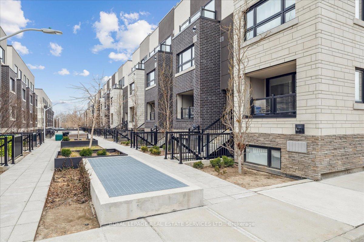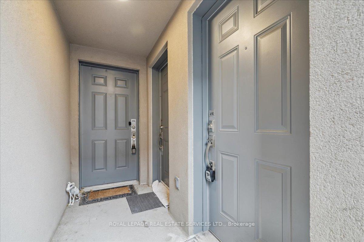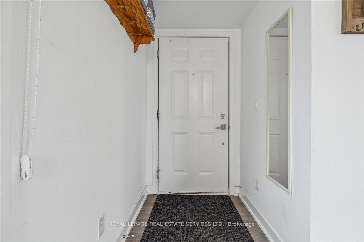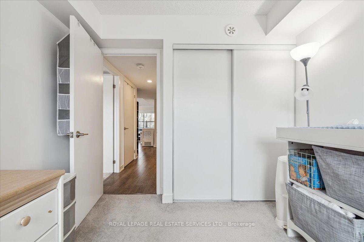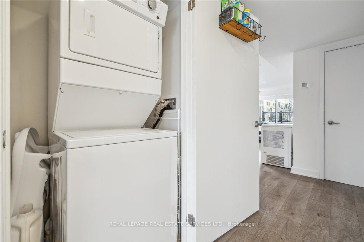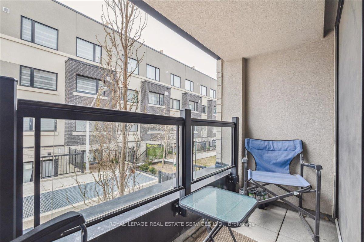$555,000
Available - For Sale
Listing ID: W12059687
1141 Cooke Boul , Burlington, L7T 0C3, Halton
| Step into the lifestyle youve always dreamed of with this exceptional corner-unit, single floor, stacked condo townhouse! Only five years old, this home offers the perfect mix of modern design and unbeatable convenience. With stunning east, north, and south-facing windows, natural light pours in from every angle, creating a bright, airy atmosphere that feels like a breath of fresh air. The sleek, neutral finishes throughout lend a sophisticated, contemporary vibe that will impress even the most discerning buyers. Whether you're a first-time homebuyer, a growing family, an investor, or ready to downsize, this townhouse delivers the perfect balance of style and single-floor living in one of West Burlingtons most desirable locations. Commuting? No problem Aldershot GO Station is just steps away! Downtown Burlington with its chic shops, top-rated restaurants, and exciting entertainment options is only a 10-minute drive. For outdoor enthusiasts, LaSalle Park is just around the corner, while plenty of dining spots line Plains Road. Dog lovers will appreciate the nearby dog park, perfect for walks with your furry friend. All your essentials are within reach: Joseph Brant Hospital, Burlington Beach, and Ikea are just minutes away! Water lovers will enjoy the proximity to LaSalle Park Marina, only 1.8 km down the road, and nature lovers can soak in the beauty of the Royal Botanical Gardens, just 3.4 km away. This is your chance to live the ultimate West Burlington lifestyle a vibrant community with everything you need at your doorstep! |
| Price | $555,000 |
| Taxes: | $3102.00 |
| Occupancy by: | Owner |
| Address: | 1141 Cooke Boul , Burlington, L7T 0C3, Halton |
| Postal Code: | L7T 0C3 |
| Province/State: | Halton |
| Directions/Cross Streets: | Plains Rd & Cooke Blvd |
| Level/Floor | Room | Length(ft) | Width(ft) | Descriptions | |
| Room 1 | Main | Living Ro | 19.06 | 10.27 | Laminate, Open Concept, Balcony |
| Room 2 | Main | Kitchen | 9.97 | 10.3 | Laminate, Open Concept, Breakfast Bar |
| Room 3 | Main | Primary B | 12.43 | 9.28 | Broadloom, Closet |
| Room 4 | Main | Bedroom 2 | 10.99 | 9.05 | Broadloom, Closet |
| Room 5 | Main | Bathroom | 8.2 | 4.85 | 4 Pc Bath, Tile Floor |
| Washroom Type | No. of Pieces | Level |
| Washroom Type 1 | 4 | Main |
| Washroom Type 2 | 0 | |
| Washroom Type 3 | 0 | |
| Washroom Type 4 | 0 | |
| Washroom Type 5 | 0 |
| Total Area: | 0.00 |
| Approximatly Age: | 0-5 |
| Washrooms: | 1 |
| Heat Type: | Forced Air |
| Central Air Conditioning: | Central Air |
| Elevator Lift: | False |
$
%
Years
This calculator is for demonstration purposes only. Always consult a professional
financial advisor before making personal financial decisions.
| Although the information displayed is believed to be accurate, no warranties or representations are made of any kind. |
| ROYAL LEPAGE REAL ESTATE SERVICES LTD. |
|
|

Wally Islam
Real Estate Broker
Dir:
416-949-2626
Bus:
416-293-8500
Fax:
905-913-8585
| Book Showing | Email a Friend |
Jump To:
At a Glance:
| Type: | Com - Condo Townhouse |
| Area: | Halton |
| Municipality: | Burlington |
| Neighbourhood: | LaSalle |
| Style: | Stacked Townhous |
| Approximate Age: | 0-5 |
| Tax: | $3,102 |
| Maintenance Fee: | $439.71 |
| Beds: | 2 |
| Baths: | 1 |
| Fireplace: | N |
Locatin Map:
Payment Calculator:
