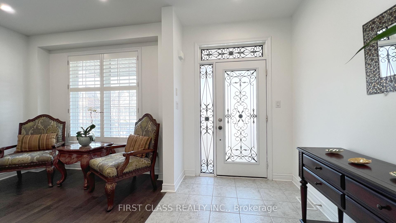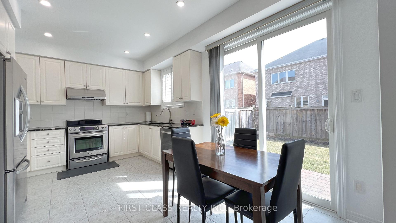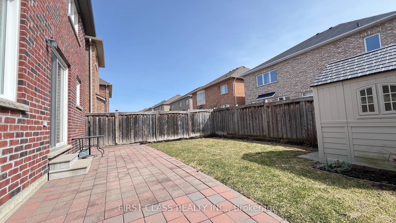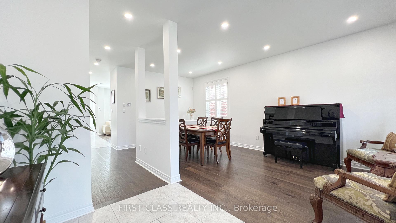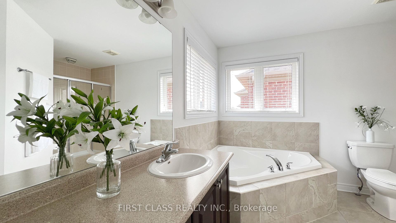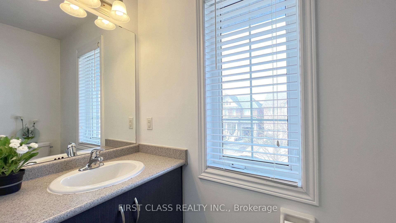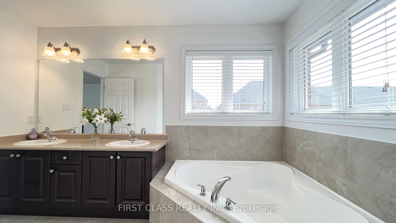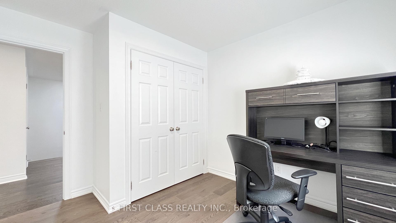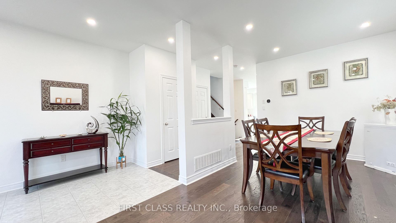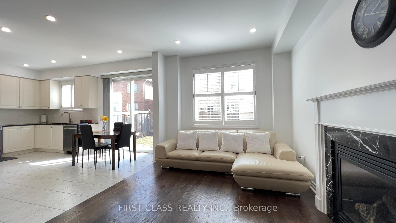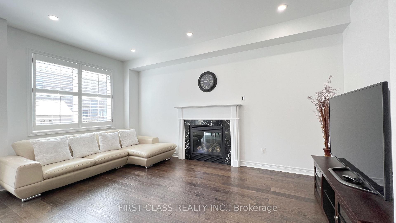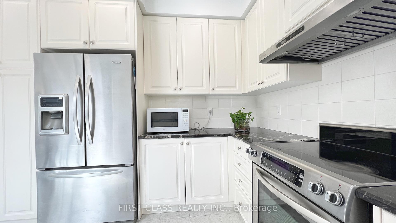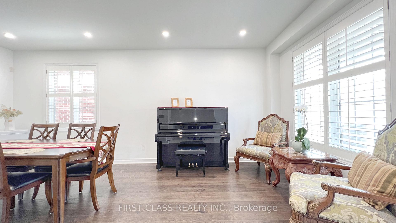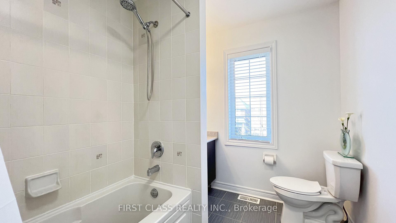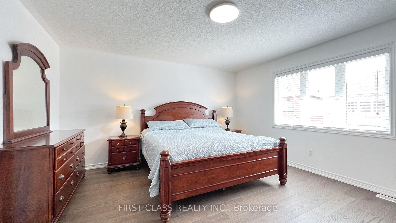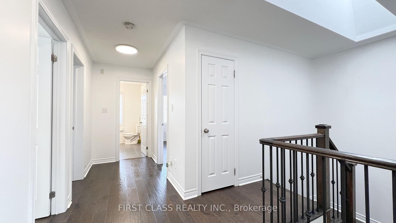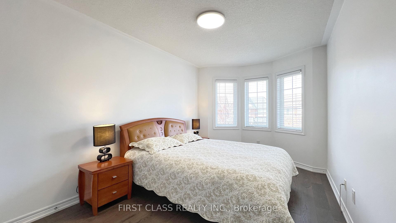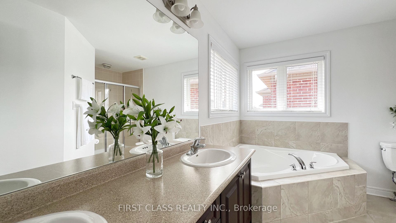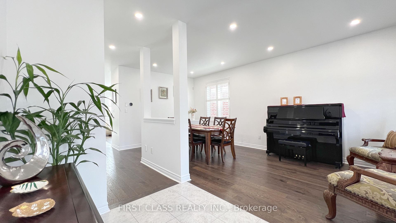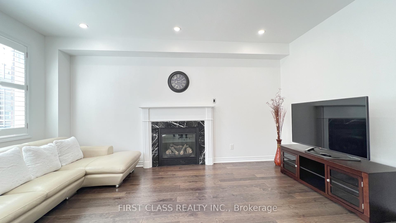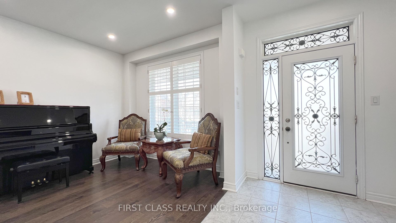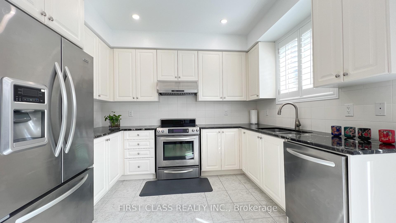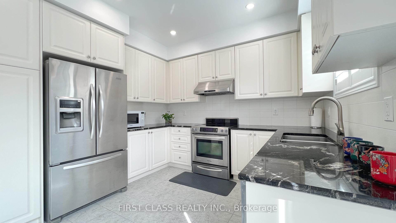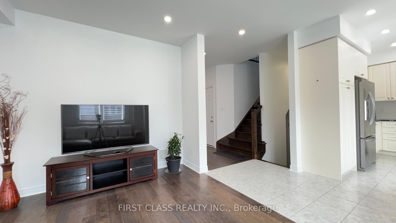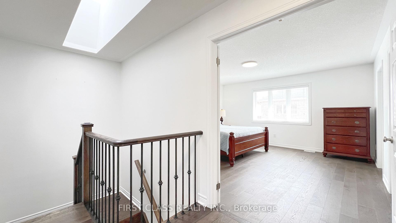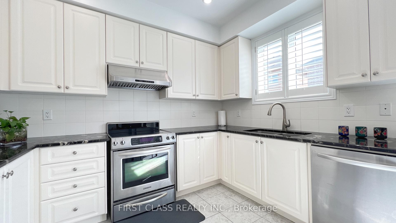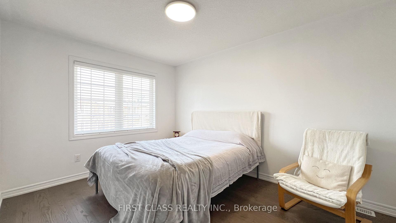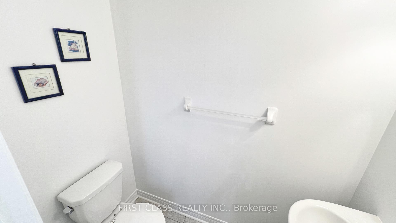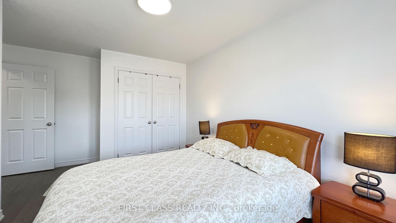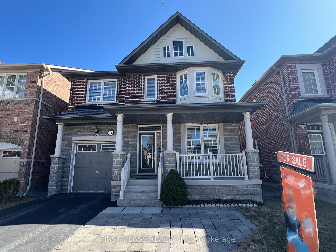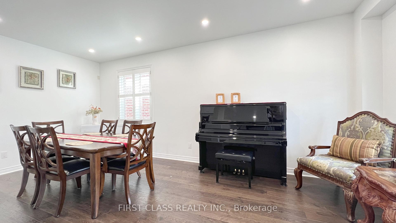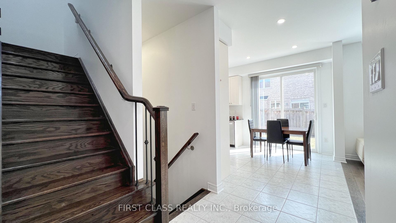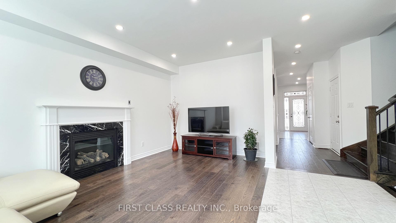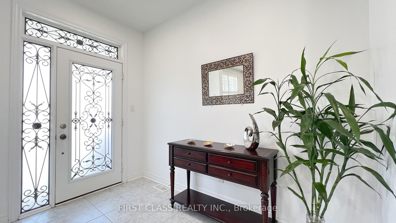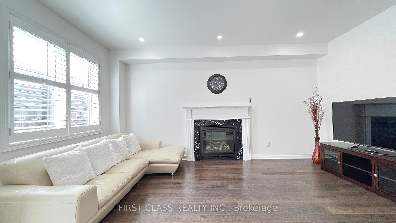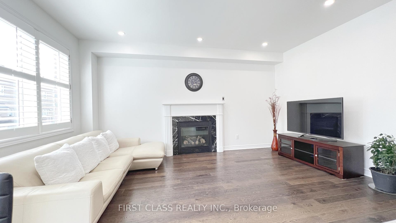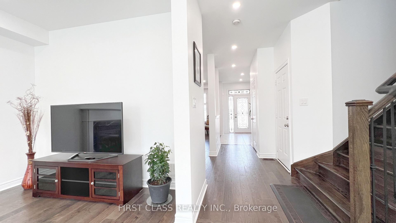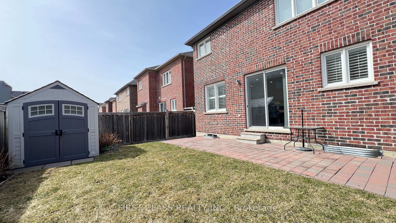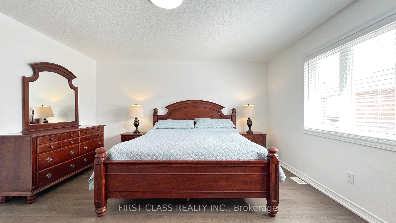$1,650,000
Available - For Sale
Listing ID: N12056702
11 James Joyce Driv , Markham, L6C 0L6, York
| Stunning Monarch-Built Detached Home | 4 Bedrooms | Premium Upgrades. This exquisite open-concept home features 9" ceilings on the main floor, upgraded hardwood flooring, and elegant California shutters with wooden blinds. The gourmet kitchen boasts stainless steel KitchenAid appliances, maple cabinetry, and a granite countertopperfect for modern living. Additional highlights include: Solid oak staircase with sleek steel railings, Skylight for natural light, upgraded ELFs (Energy-Efficient Lighting Fixtures), Energy-saving washer & dryerWrought iron entrance door for added curb appeal, Interlock stone backyard (low maintenance & stylish). Direct garage access. Prime Location: Steps to schools, parks, and Highway 404 for effortless commuting. |
| Price | $1,650,000 |
| Taxes: | $6165.00 |
| Occupancy: | Owner |
| Address: | 11 James Joyce Driv , Markham, L6C 0L6, York |
| Directions/Cross Streets: | Woodbine / Major Mac |
| Rooms: | 8 |
| Bedrooms: | 4 |
| Bedrooms +: | 0 |
| Family Room: | T |
| Basement: | Full |
| Level/Floor | Room | Length(ft) | Width(ft) | Descriptions | |
| Room 1 | Main | Living Ro | 22.99 | 10 | Hardwood Floor, Combined w/Dining, Overlooks Frontyard |
| Room 2 | Main | Dining Ro | 22.99 | 10 | Hardwood Floor, Combined w/Living, Window |
| Room 3 | Main | Family Ro | 16.99 | 9.97 | Hardwood Floor, Gas Fireplace, Overlooks Backyard |
| Room 4 | Main | Kitchen | 25.32 | 16.4 | Modern Kitchen, Granite Counters, W/O To Yard |
| Room 5 | Second | Primary B | 14.99 | 14.4 | Broadloom, Walk-In Closet(s), 5 Pc Ensuite |
| Room 6 | Second | Bedroom 2 | 13.15 | 10 | Broadloom, Double Closet, Large Window |
| Room 7 | Second | Bedroom 3 | 13.45 | 9.51 | Broadloom, Double Closet, Bay Window |
| Room 8 | Second | Bedroom 4 | 10 | 9.35 | Broadloom, Double Closet, Window |
| Washroom Type | No. of Pieces | Level |
| Washroom Type 1 | 5 | Second |
| Washroom Type 2 | 4 | Second |
| Washroom Type 3 | 2 | Lower |
| Washroom Type 4 | 0 | |
| Washroom Type 5 | 0 | |
| Washroom Type 6 | 5 | Second |
| Washroom Type 7 | 4 | Second |
| Washroom Type 8 | 2 | Lower |
| Washroom Type 9 | 0 | |
| Washroom Type 10 | 0 |
| Total Area: | 0.00 |
| Approximatly Age: | 6-15 |
| Property Type: | Detached |
| Style: | 2-Storey |
| Exterior: | Brick, Stone |
| Garage Type: | Built-In |
| (Parking/)Drive: | Private |
| Drive Parking Spaces: | 2 |
| Park #1 | |
| Parking Type: | Private |
| Park #2 | |
| Parking Type: | Private |
| Pool: | None |
| Approximatly Age: | 6-15 |
| Approximatly Square Footage: | 2000-2500 |
| Property Features: | Golf, Park |
| CAC Included: | N |
| Water Included: | N |
| Cabel TV Included: | N |
| Common Elements Included: | N |
| Heat Included: | N |
| Parking Included: | N |
| Condo Tax Included: | N |
| Building Insurance Included: | N |
| Fireplace/Stove: | Y |
| Heat Type: | Forced Air |
| Central Air Conditioning: | Central Air |
| Central Vac: | N |
| Laundry Level: | Syste |
| Ensuite Laundry: | F |
| Sewers: | Sewer |
$
%
Years
This calculator is for demonstration purposes only. Always consult a professional
financial advisor before making personal financial decisions.
| Although the information displayed is believed to be accurate, no warranties or representations are made of any kind. |
| FIRST CLASS REALTY INC. |
|
|

Wally Islam
Real Estate Broker
Dir:
416-949-2626
Bus:
416-293-8500
Fax:
905-913-8585
| Virtual Tour | Book Showing | Email a Friend |
Jump To:
At a Glance:
| Type: | Freehold - Detached |
| Area: | York |
| Municipality: | Markham |
| Neighbourhood: | Victoria Manor-Jennings Gate |
| Style: | 2-Storey |
| Approximate Age: | 6-15 |
| Tax: | $6,165 |
| Beds: | 4 |
| Baths: | 3 |
| Fireplace: | Y |
| Pool: | None |
Locatin Map:
Payment Calculator:
