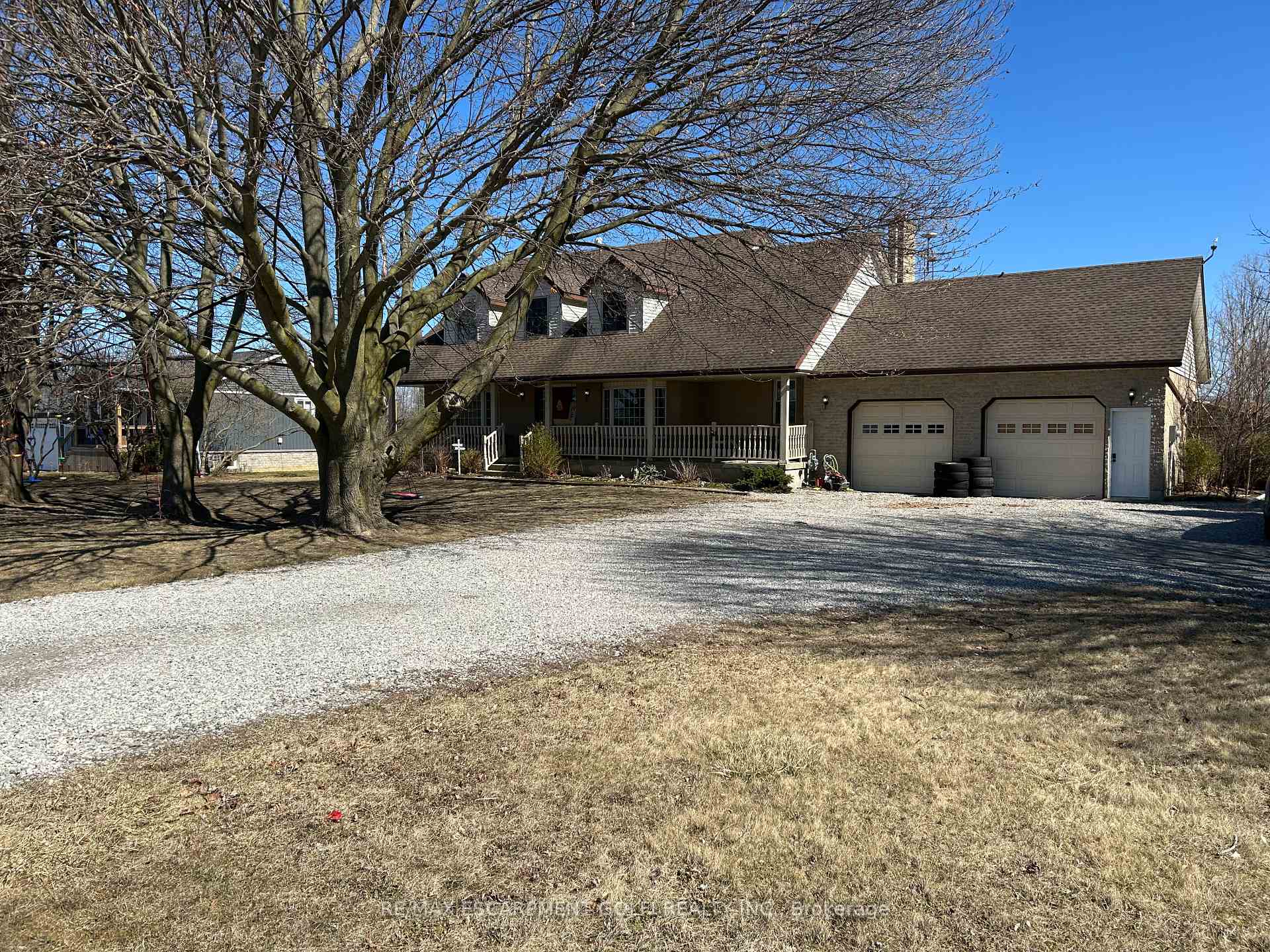$700,000
Available - For Sale
Listing ID: X12054842
16 Marshagan Road , Haldimand, N1A 2W2, Haldimand

| Renovators Dream! Opportunity is knocking! This sold as-is country home has all the potential to be a COUNTRY DREAM HOME! Located in the rural Dunville Haldimand area, this 1.5 storey home sits on a .88 acre lot and has approximately 2700 sq ft above grade and will not last on the market at this price. The basement has a large rec room and 4th bedroom and plenty of storage space. There's a two car garage and ample parking for friends and family to come and visit and enjoy country living. If you want to enter the market as an investor, first time homeowner, owner renovator who wants to make your home your own with your own finishes, you must view this property. Most appliances, hot water heater, sump pump with battery back up, water treatment equipment are included. No rental equipment. The home is being sold as-is and has some unfinished work including some painting and baseboards in some areas and requires some flooring to be installed to become show ready, but there is big potential here. Imagine the potential finished product and potential return on investment. |
| Price | $700,000 |
| Taxes: | $4809.41 |
| Occupancy by: | Owner |
| Address: | 16 Marshagan Road , Haldimand, N1A 2W2, Haldimand |
| Acreage: | .50-1.99 |
| Directions/Cross Streets: | Marshagan Rd and Hiway 3 |
| Rooms: | 17 |
| Bedrooms: | 3 |
| Bedrooms +: | 1 |
| Family Room: | T |
| Basement: | Partially Fi |
| Level/Floor | Room | Length(ft) | Width(ft) | Descriptions | |
| Room 1 | Main | Living Ro | 15.91 | 13.84 | |
| Room 2 | Main | Kitchen | 12.23 | 20.01 | |
| Room 3 | Main | Dining Ro | 12.23 | 13.91 | |
| Room 4 | Main | Other | 15.74 | 13.91 | |
| Room 5 | Main | Bathroom | 7.84 | 5.15 | 2 Pc Bath |
| Room 6 | Main | Office | 11.91 | 9.68 | |
| Room 7 | Second | Bedroom | 16.66 | 5.84 | |
| Room 8 | Second | Bedroom | 10.59 | 11.09 | |
| Room 9 | Second | Bedroom | 14.33 | 14.4 | |
| Room 10 | Basement | Bedroom | 11.91 | 13.32 | |
| Room 11 | Basement | Recreatio | 15.42 | 34.24 | |
| Room 12 | Basement | Other | 24.01 | 14.01 | |
| Room 13 | Second | Bathroom | 4 Pc Bath | ||
| Room 14 | Second | Bathroom | 3 Pc Bath |
| Washroom Type | No. of Pieces | Level |
| Washroom Type 1 | 4 | Second |
| Washroom Type 2 | 3 | Second |
| Washroom Type 3 | 2 | Ground |
| Washroom Type 4 | 0 | |
| Washroom Type 5 | 0 |
| Total Area: | 0.00 |
| Approximatly Age: | 31-50 |
| Property Type: | Detached |
| Style: | 1 1/2 Storey |
| Exterior: | Aluminum Siding |
| Garage Type: | Attached |
| (Parking/)Drive: | Private |
| Drive Parking Spaces: | 4 |
| Park #1 | |
| Parking Type: | Private |
| Park #2 | |
| Parking Type: | Private |
| Pool: | None |
| Other Structures: | Shed |
| Approximatly Age: | 31-50 |
| Approximatly Square Footage: | 2000-2500 |
| CAC Included: | N |
| Water Included: | N |
| Cabel TV Included: | N |
| Common Elements Included: | N |
| Heat Included: | N |
| Parking Included: | N |
| Condo Tax Included: | N |
| Building Insurance Included: | N |
| Fireplace/Stove: | Y |
| Heat Type: | Forced Air |
| Central Air Conditioning: | Central Air |
| Central Vac: | N |
| Laundry Level: | Syste |
| Ensuite Laundry: | F |
| Sewers: | Septic |
| Water: | Cistern |
| Water Supply Types: | Cistern |
| Utilities-Cable: | A |
| Utilities-Hydro: | Y |
$
%
Years
This calculator is for demonstration purposes only. Always consult a professional
financial advisor before making personal financial decisions.
| Although the information displayed is believed to be accurate, no warranties or representations are made of any kind. |
| RE/MAX ESCARPMENT GOLFI REALTY INC. |
|
|

Wally Islam
Real Estate Broker
Dir:
416-949-2626
Bus:
416-293-8500
Fax:
905-913-8585
| Book Showing | Email a Friend |
Jump To:
At a Glance:
| Type: | Freehold - Detached |
| Area: | Haldimand |
| Municipality: | Haldimand |
| Neighbourhood: | Dunnville |
| Style: | 1 1/2 Storey |
| Approximate Age: | 31-50 |
| Tax: | $4,809.41 |
| Beds: | 3+1 |
| Baths: | 3 |
| Fireplace: | Y |
| Pool: | None |
Locatin Map:
Payment Calculator:


