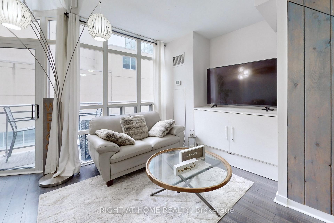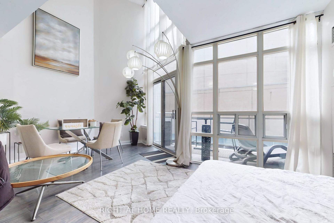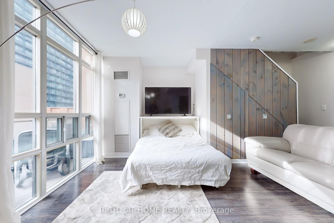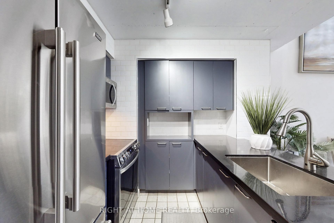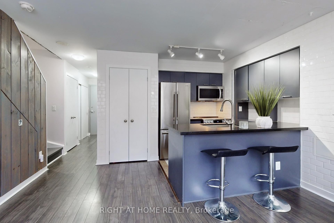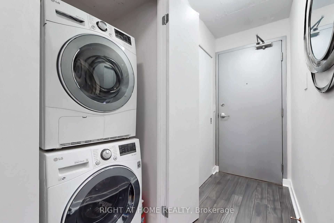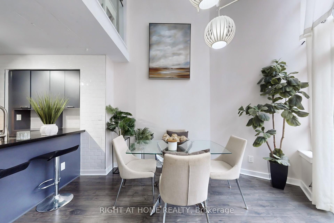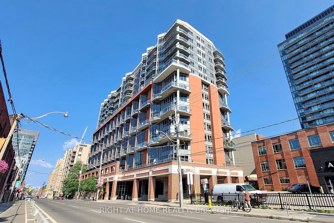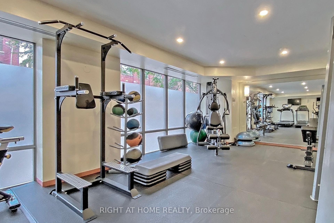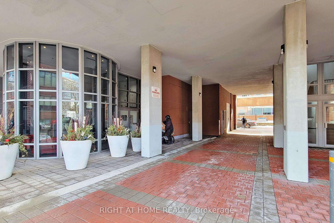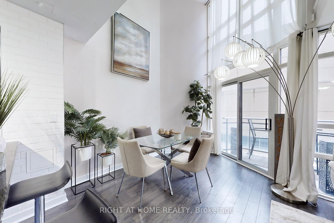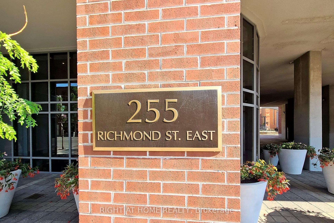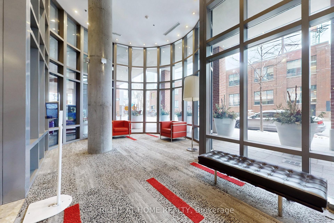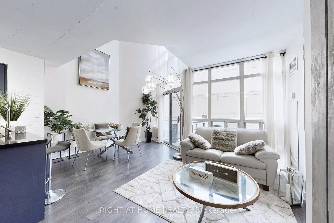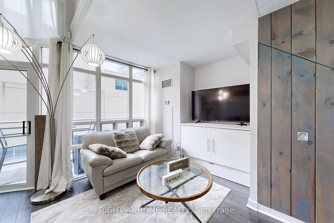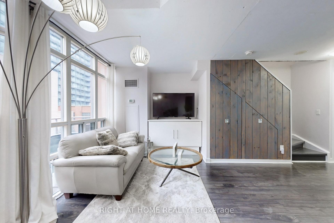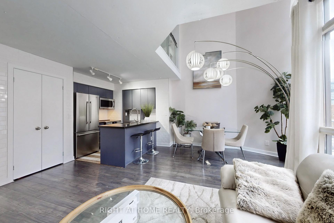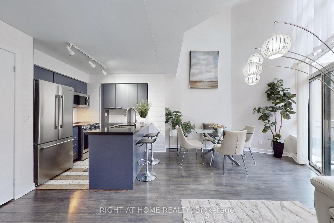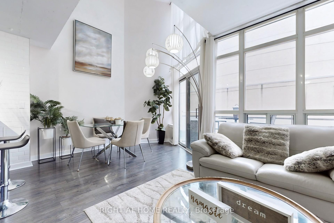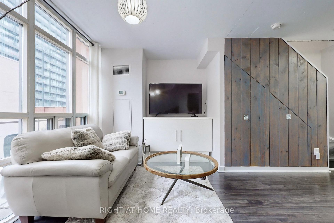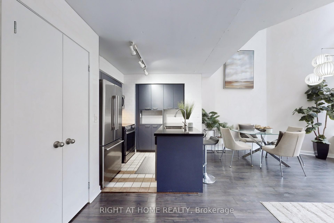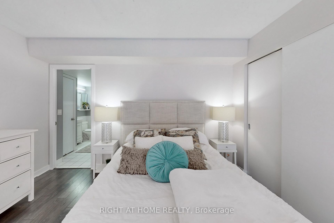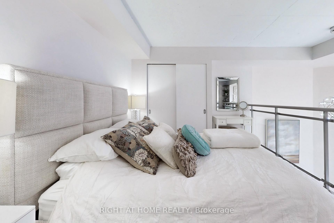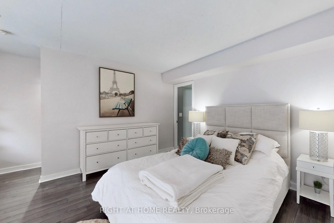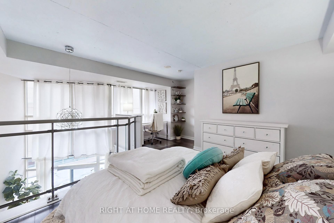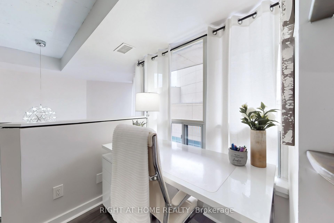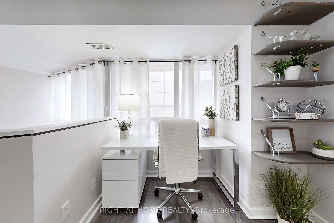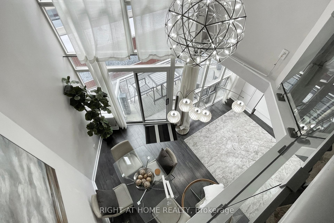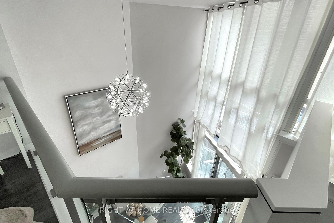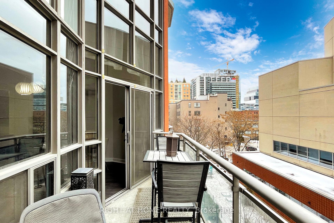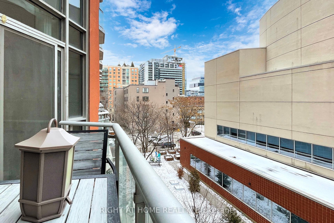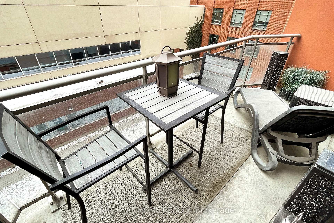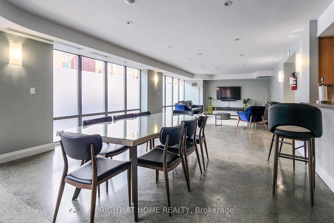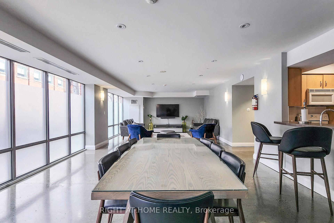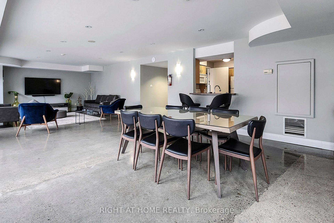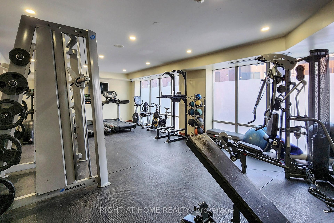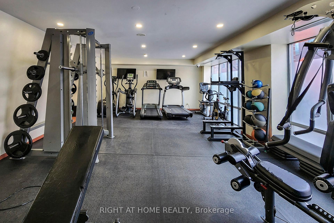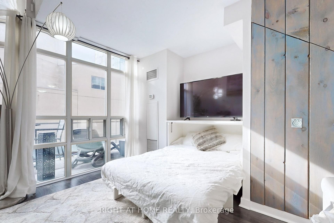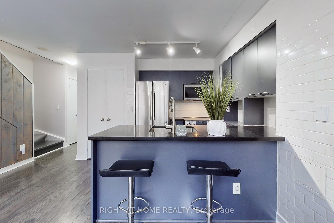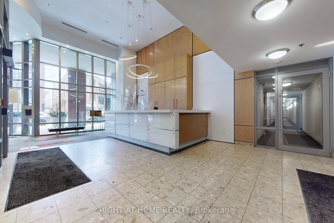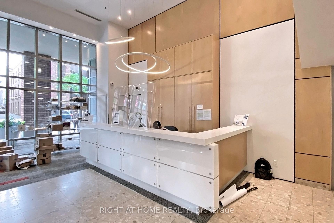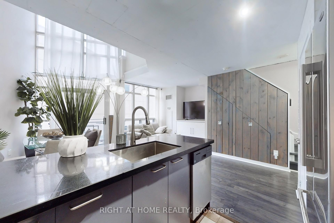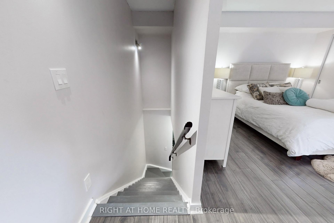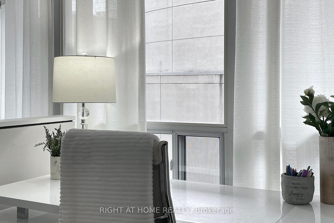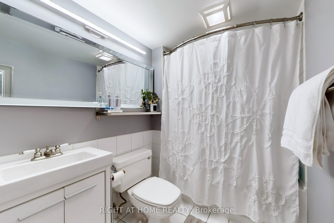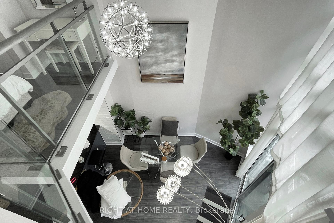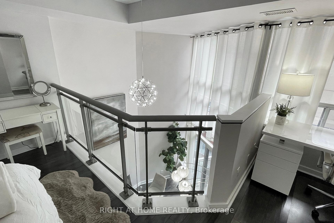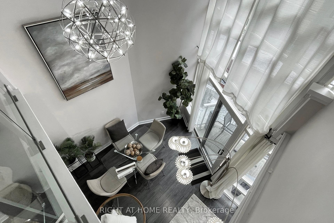$760,000
Available - For Sale
Listing ID: C12023897
255 Richmond Stre East , Toronto, M5A 4T7, Toronto
| Unique Spacious 2-Storey Loft in Downtown Toronto (St. Lawrence Market neighbourhood). All-inclusive maintenance fees! Featuring 16ft ceilings Floor-to-ceiling windows. Large living and dining areas, well-equipped kitchen with SS Appliances, unique under-stair storage, and a south-facing Bedroom with an Office Nook Den. Full bathroom, and full-size washer and dryer stack. Ample space for work, rest, and storage. Residents enjoy easy access to amenities including a concierge, gym and sauna, bike storage, business center, and TTC transportation at the doorstep. |
| Price | $760,000 |
| Taxes: | $3032.82 |
| Occupancy by: | Tenant |
| Address: | 255 Richmond Stre East , Toronto, M5A 4T7, Toronto |
| Postal Code: | M5A 4T7 |
| Province/State: | Toronto |
| Directions/Cross Streets: | Richmond St E & Jarvis St |
| Level/Floor | Room | Length(ft) | Width(ft) | Descriptions | |
| Room 1 | Main | Foyer | 11.55 | 3.48 | Laminate, Large Closet, Open Concept |
| Room 2 | Main | Living Ro | 14.56 | 10.56 | Laminate, Combined w/Dining, South View |
| Room 3 | Main | Dining Ro | 13.12 | 7.45 | Laminate, Open Concept, Window Floor to Ceil |
| Room 4 | Main | Kitchen | 7.77 | 7.48 | Laminate, Granite Counters, Custom Backsplash |
| Room 5 | Second | Primary B | 17.52 | 16.6 | Laminate, 4 Pc Ensuite, Large Closet |
| Room 6 | Second | Bathroom | 11.15 | 5.58 | Ceramic Floor, 4 Pc Bath, Soaking Tub |
| Washroom Type | No. of Pieces | Level |
| Washroom Type 1 | 4 | Second |
| Washroom Type 2 | 0 | |
| Washroom Type 3 | 0 | |
| Washroom Type 4 | 0 | |
| Washroom Type 5 | 0 |
| Total Area: | 0.00 |
| Approximatly Age: | 16-30 |
| Washrooms: | 1 |
| Heat Type: | Forced Air |
| Central Air Conditioning: | Central Air |
| Elevator Lift: | True |
$
%
Years
This calculator is for demonstration purposes only. Always consult a professional
financial advisor before making personal financial decisions.
| Although the information displayed is believed to be accurate, no warranties or representations are made of any kind. |
| RIGHT AT HOME REALTY |
|
|

Wally Islam
Real Estate Broker
Dir:
416-949-2626
Bus:
416-293-8500
Fax:
905-913-8585
| Virtual Tour | Book Showing | Email a Friend |
Jump To:
At a Glance:
| Type: | Com - Condo Apartment |
| Area: | Toronto |
| Municipality: | Toronto C08 |
| Neighbourhood: | Moss Park |
| Style: | 2-Storey |
| Approximate Age: | 16-30 |
| Tax: | $3,032.82 |
| Maintenance Fee: | $690.53 |
| Beds: | 1+1 |
| Baths: | 1 |
| Fireplace: | N |
Locatin Map:
Payment Calculator:
