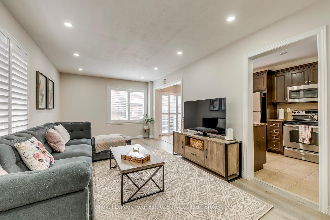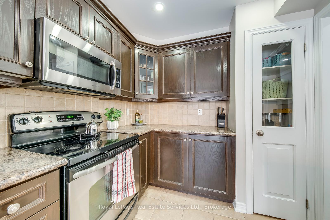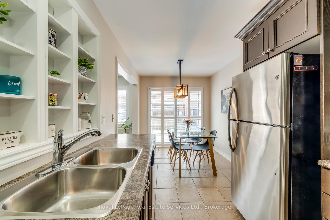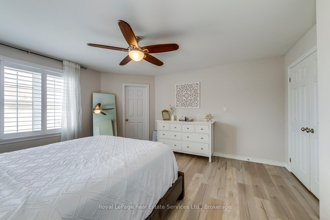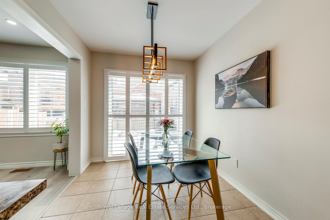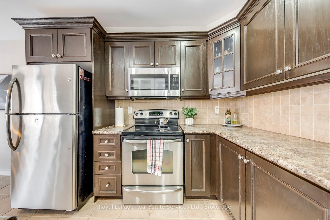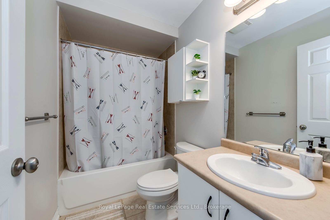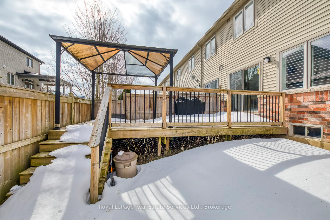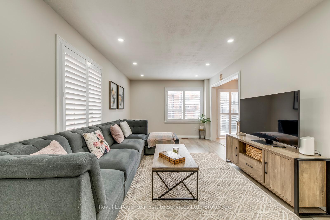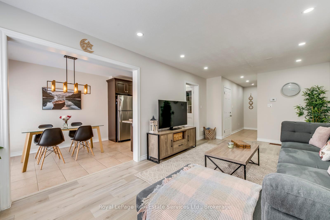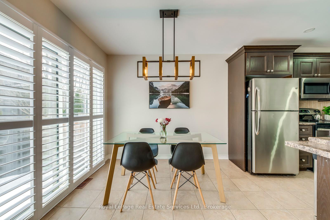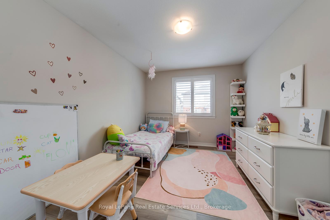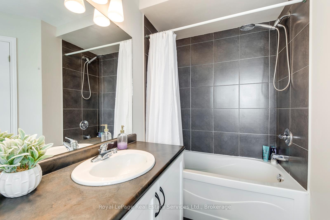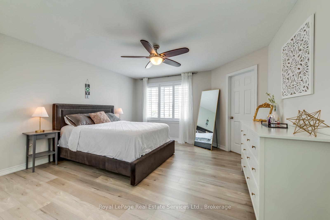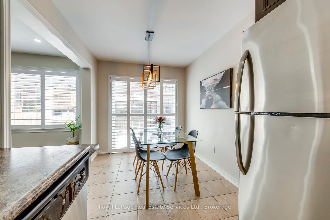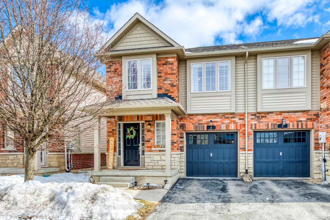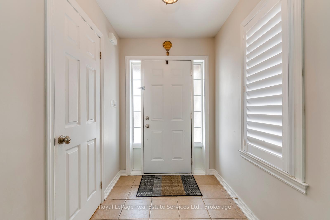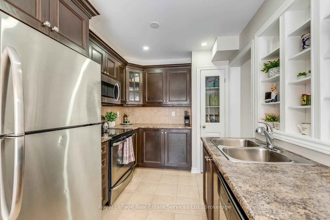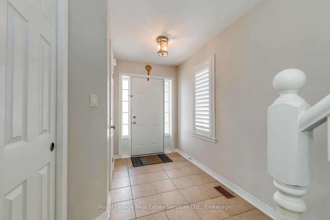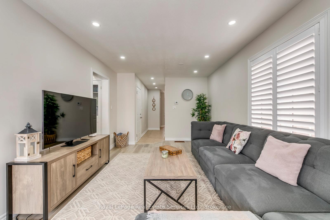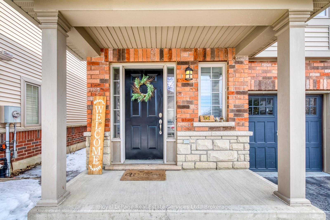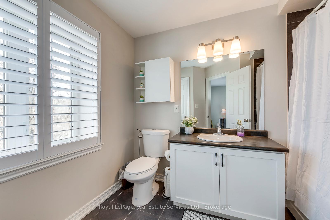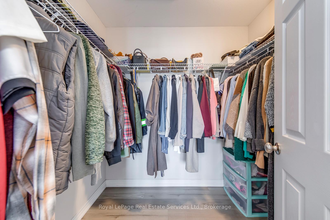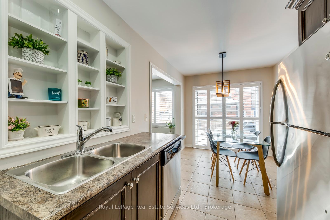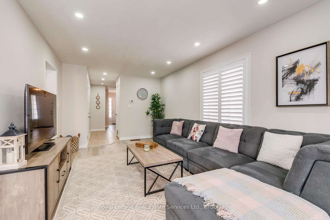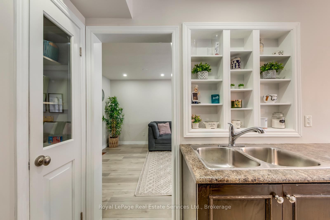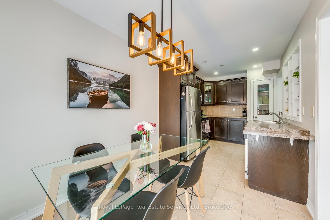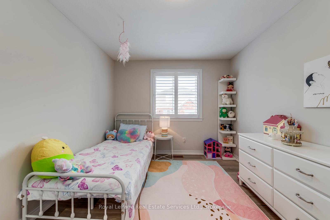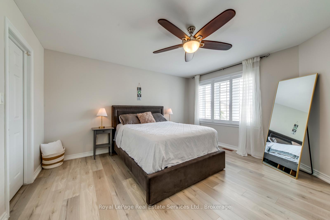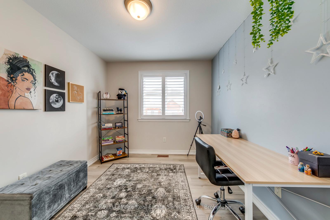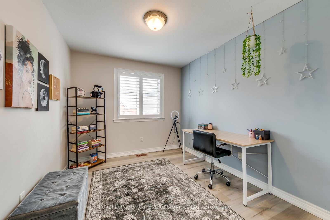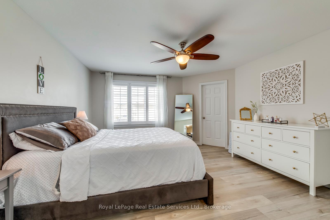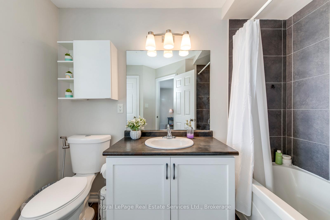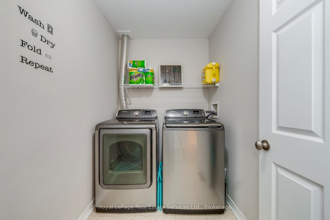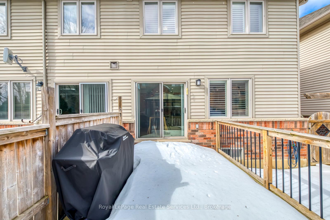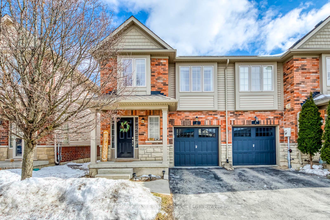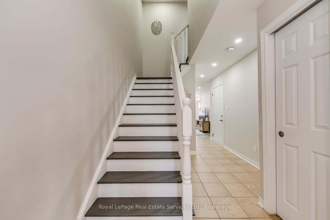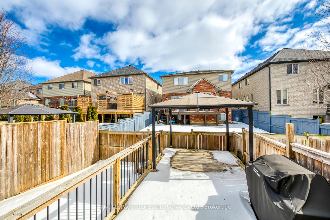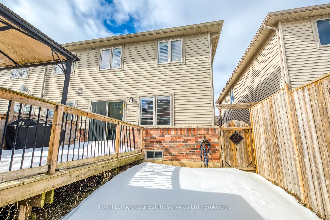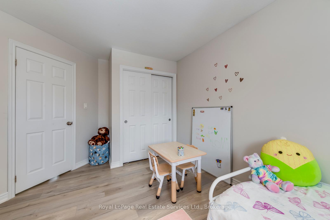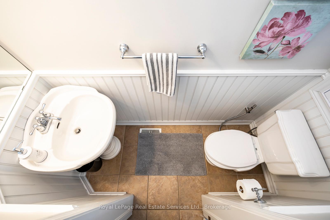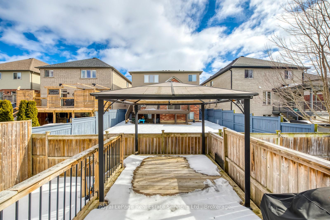$699,000
Available - For Sale
Listing ID: X11999060
222 Fall Fair Way , Hamilton, L0R 1C0, Hamilton
| Discover this bright and airy end-unit townhome, offering a perfect blend of style and functionality in the heart of Binbrook. With three spacious bedrooms and 2.5 bathrooms, this home is designed for comfortable living in a family-friendly neighbourhood, just steps from parks, schools, and local conveniences. The open-concept main level is enhanced by modern finishes, including quality laminate flooring, pot lights, and sliding doors that lead to a fully fenced backyard with a large wooden deck perfect for summer gatherings and outdoor relaxation. Upstairs, the primary suite stands out with its elegant double-door entry, walk-in closet, and private 4-piece ensuite. A second full bathroom and the convenience of upper-level laundry complete the space.Roof shingles, furnace and A/C were all replaced in 2019 This move-in-ready home is ideal for first-time buyers, investors, or families looking for a welcoming community with easy access to nature trails and everyday essentials. Don't miss the opportunity to make it yours! |
| Price | $699,000 |
| Taxes: | $3656.00 |
| Occupancy by: | Owner |
| Address: | 222 Fall Fair Way , Hamilton, L0R 1C0, Hamilton |
| Acreage: | < .50 |
| Directions/Cross Streets: | Binbrook Road/Fall Fair Way |
| Rooms: | 5 |
| Bedrooms: | 3 |
| Bedrooms +: | 0 |
| Family Room: | F |
| Basement: | Full, Unfinished |
| Level/Floor | Room | Length(ft) | Width(ft) | Descriptions | |
| Room 1 | Ground | Kitchen | 11.09 | 8.17 | Ceramic Floor, Backsplash, Stainless Steel Appl |
| Room 2 | Ground | Breakfast | 8.43 | 8.17 | Ceramic Floor, Sliding Doors, California Shutters |
| Room 3 | Ground | Living Ro | 21.25 | 10.92 | Laminate, Pot Lights, California Shutters |
| Room 4 | Ground | Bathroom | 7.08 | 3.08 | 2 Pc Bath, Ceramic Floor |
| Room 5 | Ground | Foyer | 10.5 | 6.43 | Ceramic Floor, California Shutters |
| Room 6 | Second | Primary B | 15.15 | 14.07 | Laminate, California Shutters, Walk-In Closet(s) |
| Room 7 | Second | Bathroom | 10.17 | 7.84 | 4 Pc Ensuite, Ceramic Floor |
| Room 8 | Second | Bedroom 2 | 14.07 | 9.15 | Laminate, California Shutters |
| Room 9 | Second | Bedroom 3 | 15.91 | 10 | Laminate, California Shutters |
| Room 10 | Second | Bathroom | 8.33 | 4.92 | 4 Pc Bath, Ceramic Floor |
| Room 11 | Second | Laundry | 7.15 | 5.48 | |
| Room 12 | Basement | Utility R |
| Washroom Type | No. of Pieces | Level |
| Washroom Type 1 | 2 | Ground |
| Washroom Type 2 | 4 | Second |
| Washroom Type 3 | 4 | Second |
| Washroom Type 4 | 0 | |
| Washroom Type 5 | 0 |
| Total Area: | 0.00 |
| Approximatly Age: | 6-15 |
| Property Type: | Att/Row/Townhouse |
| Style: | 2-Storey |
| Exterior: | Brick, Vinyl Siding |
| Garage Type: | Attached |
| (Parking/)Drive: | Private |
| Drive Parking Spaces: | 1 |
| Park #1 | |
| Parking Type: | Private |
| Park #2 | |
| Parking Type: | Private |
| Pool: | None |
| Approximatly Age: | 6-15 |
| Approximatly Square Footage: | 1500-2000 |
| Property Features: | Fenced Yard, Greenbelt/Conserva |
| CAC Included: | N |
| Water Included: | N |
| Cabel TV Included: | N |
| Common Elements Included: | N |
| Heat Included: | N |
| Parking Included: | N |
| Condo Tax Included: | N |
| Building Insurance Included: | N |
| Fireplace/Stove: | N |
| Heat Type: | Forced Air |
| Central Air Conditioning: | Central Air |
| Central Vac: | N |
| Laundry Level: | Syste |
| Ensuite Laundry: | F |
| Elevator Lift: | False |
| Sewers: | Sewer |
$
%
Years
This calculator is for demonstration purposes only. Always consult a professional
financial advisor before making personal financial decisions.
| Although the information displayed is believed to be accurate, no warranties or representations are made of any kind. |
| Royal LePage Real Estate Services Ltd., Brokerage |
|
|

Wally Islam
Real Estate Broker
Dir:
416-949-2626
Bus:
416-293-8500
Fax:
905-913-8585
| Book Showing | Email a Friend |
Jump To:
At a Glance:
| Type: | Freehold - Att/Row/Townhouse |
| Area: | Hamilton |
| Municipality: | Hamilton |
| Neighbourhood: | Binbrook |
| Style: | 2-Storey |
| Approximate Age: | 6-15 |
| Tax: | $3,656 |
| Beds: | 3 |
| Baths: | 3 |
| Fireplace: | N |
| Pool: | None |
Locatin Map:
Payment Calculator:
