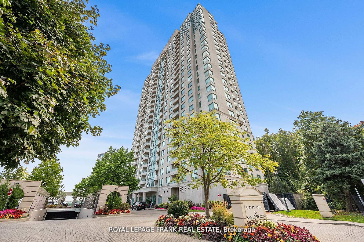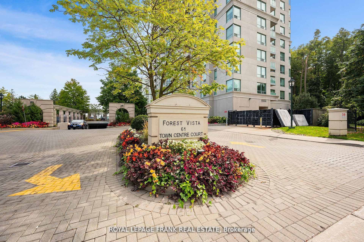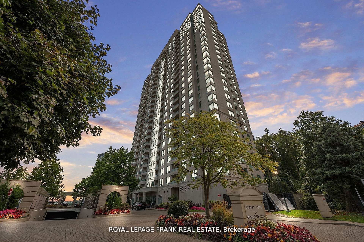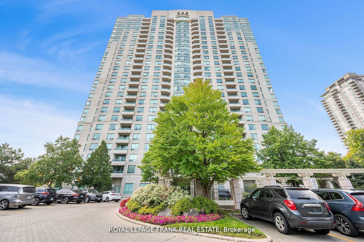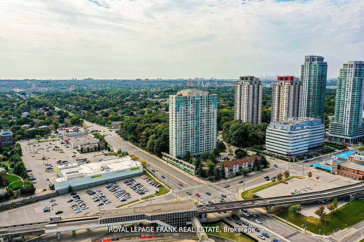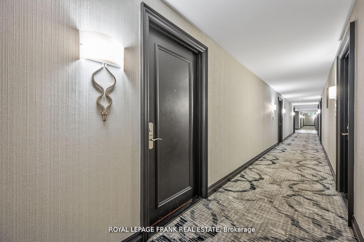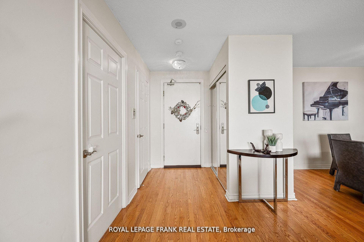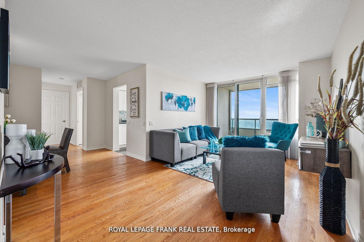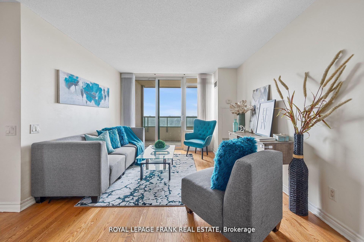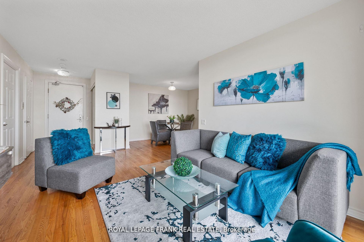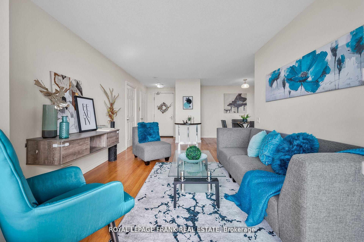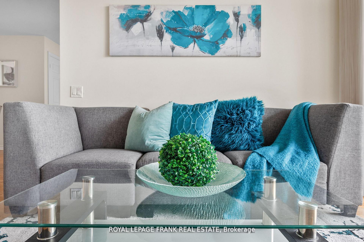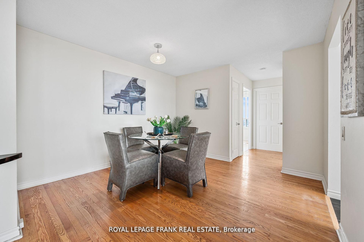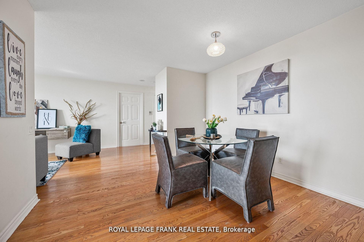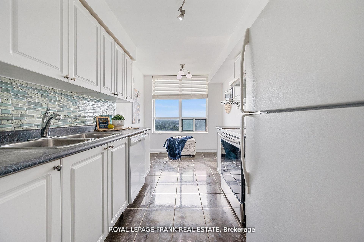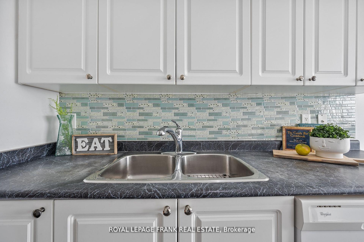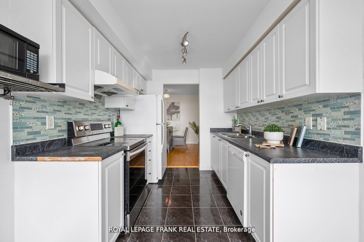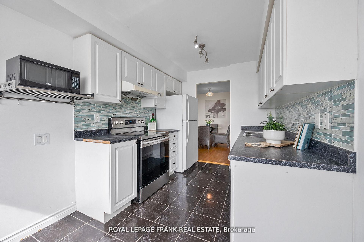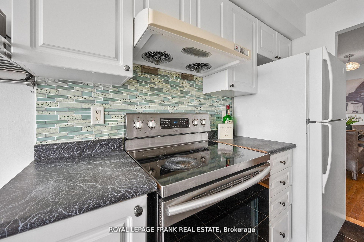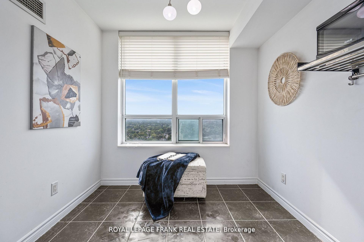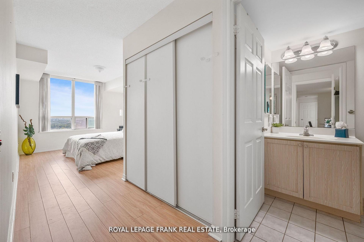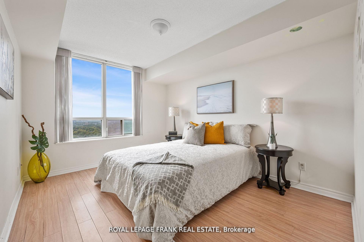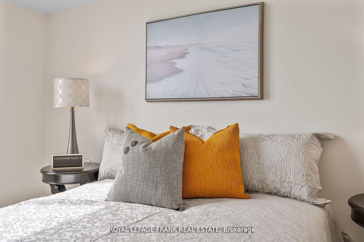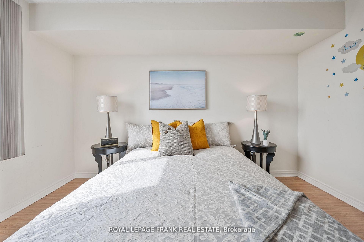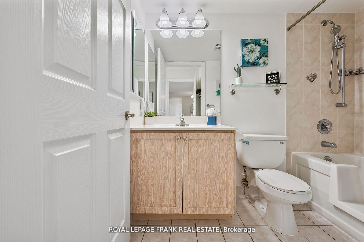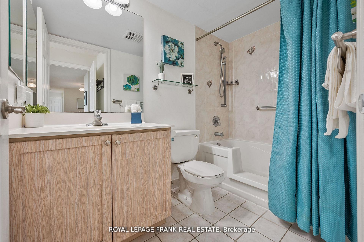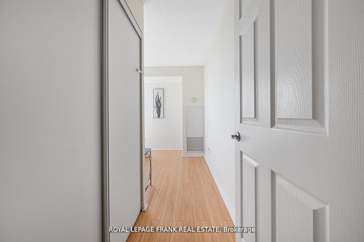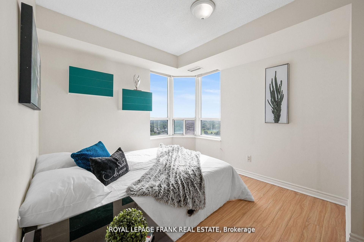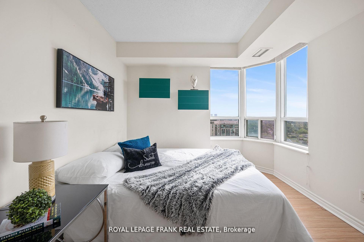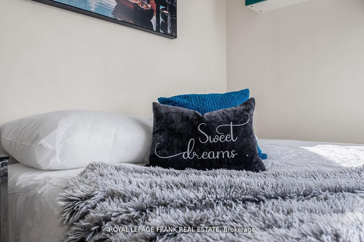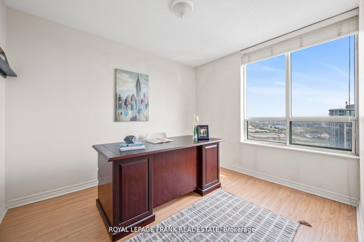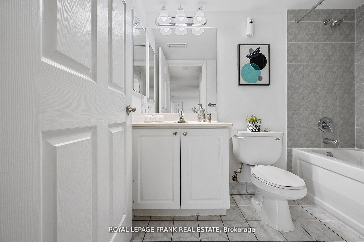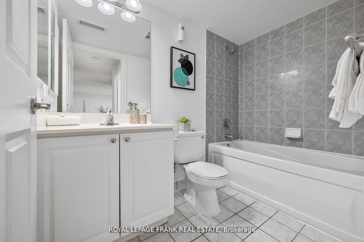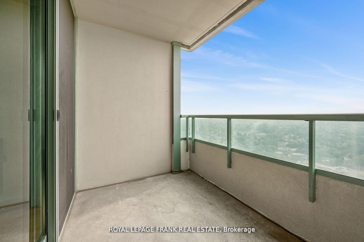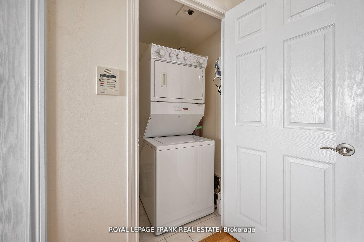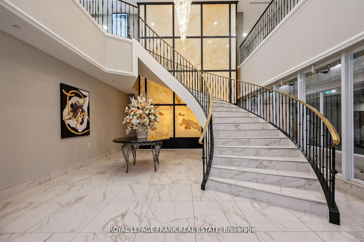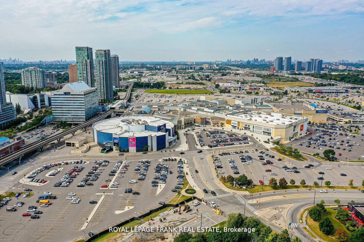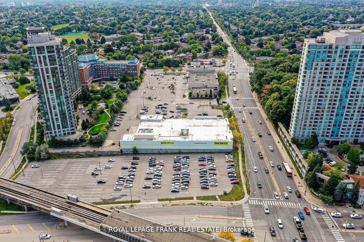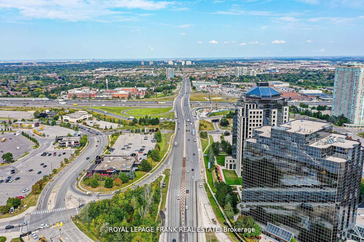$699,900
Available - For Sale
Listing ID: E12054839
61 Town Centre Cour , Toronto, M1P 5C5, Toronto
| Tridel Signature Forest Vista Condo On High Floor FOR SALE In The Heart Of Scarborough City Centre. Large, Spacious, Rare 3 Bdrm 2 Full Baths Corner Unit Offering Unobstructed Panoramic Views Of Downtown, With South Exposure + Se & Sw. See The Lake & See Downtown. This Spacious unit offers an open concept layout with serene breakfast area. View Fireworks From The Comfort Of Your Home. Walk To Public Transit, Scarborough Town Centre, Freshco, Restaurants, YMCA & More, 1 Mins. To 401. Enjoy Lifestyle Conveniences Offered In This Superior Building. |
| Price | $699,900 |
| Taxes: | $2782.47 |
| Occupancy by: | Vacant |
| Address: | 61 Town Centre Cour , Toronto, M1P 5C5, Toronto |
| Postal Code: | M1P 5C5 |
| Province/State: | Toronto |
| Directions/Cross Streets: | McCowan/401/Ellesmere |
| Level/Floor | Room | Length(ft) | Width(ft) | Descriptions | |
| Room 1 | Main | Living Ro | 167.77 | 10.99 | Hardwood Floor, W/O To Balcony, South View |
| Room 2 | Main | Dining Ro | 11.32 | 11.32 | Hardwood Floor, Open Concept, Carpet Free |
| Room 3 | Main | Kitchen | 8 | 8 | Ceramic Floor, Double Sink, Backsplash |
| Room 4 | Main | Breakfast | 8 | 6.49 | Ceramic Floor, Large Window, South View |
| Room 5 | Main | Primary B | 12.5 | 10 | 4 Pc Ensuite, Walk-In Closet(s), South View |
| Room 6 | Main | Bedroom 2 | 11.38 | 9.51 | Hardwood Floor, Closet, SE View |
| Room 7 | Main | Bedroom 3 | 10.3 | 8.99 | Hardwood Floor, Closet, East View |
| Washroom Type | No. of Pieces | Level |
| Washroom Type 1 | 4 | Flat |
| Washroom Type 2 | 4 | Flat |
| Washroom Type 3 | 0 | |
| Washroom Type 4 | 0 | |
| Washroom Type 5 | 0 |
| Total Area: | 0.00 |
| Sprinklers: | Conc |
| Washrooms: | 2 |
| Heat Type: | Forced Air |
| Central Air Conditioning: | Central Air |
| Elevator Lift: | True |
$
%
Years
This calculator is for demonstration purposes only. Always consult a professional
financial advisor before making personal financial decisions.
| Although the information displayed is believed to be accurate, no warranties or representations are made of any kind. |
| ROYAL LEPAGE FRANK REAL ESTATE |
|
|

Wally Islam
Real Estate Broker
Dir:
416-949-2626
Bus:
416-293-8500
Fax:
905-913-8585
| Virtual Tour | Book Showing | Email a Friend |
Jump To:
At a Glance:
| Type: | Com - Condo Apartment |
| Area: | Toronto |
| Municipality: | Toronto E09 |
| Neighbourhood: | Bendale |
| Style: | Apartment |
| Tax: | $2,782.47 |
| Maintenance Fee: | $1,382.74 |
| Beds: | 3 |
| Baths: | 2 |
| Fireplace: | N |
Locatin Map:
Payment Calculator:
