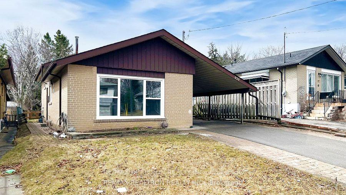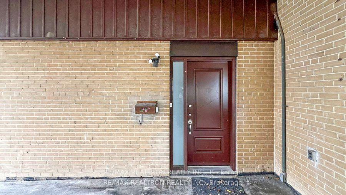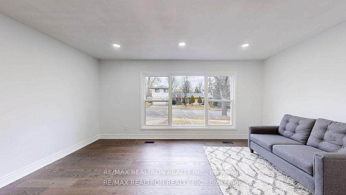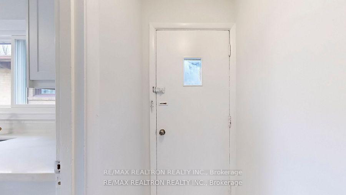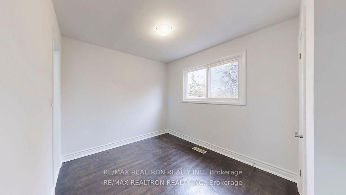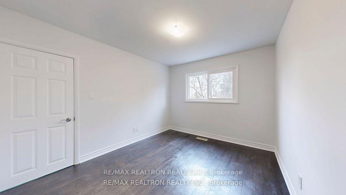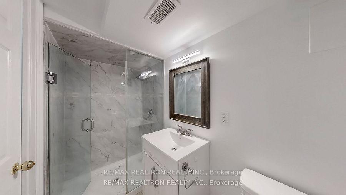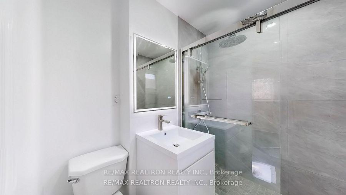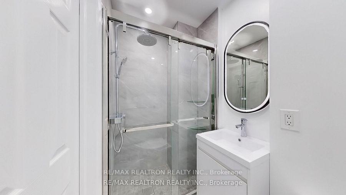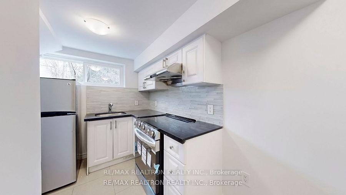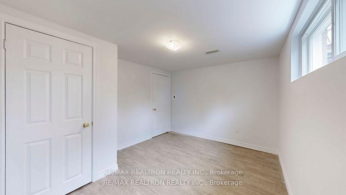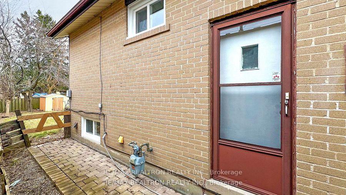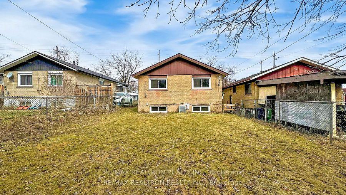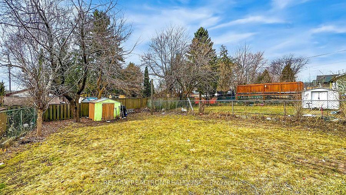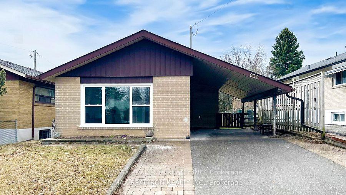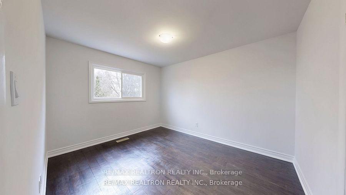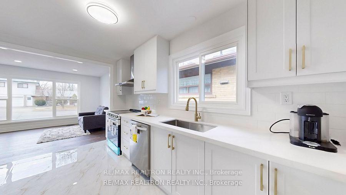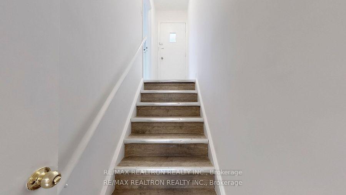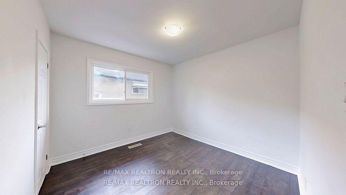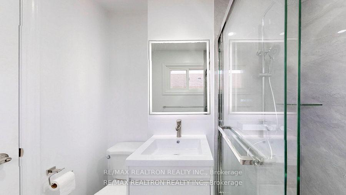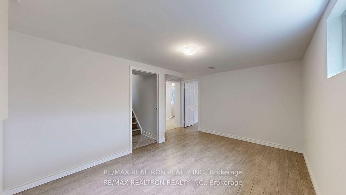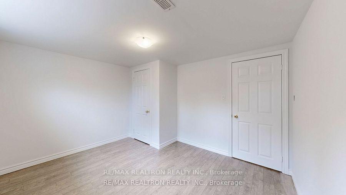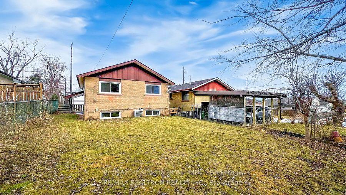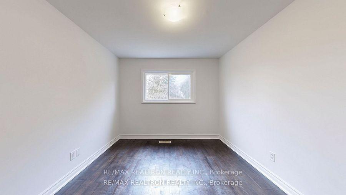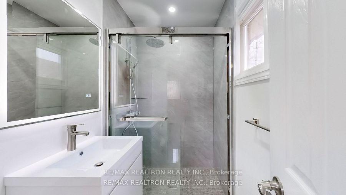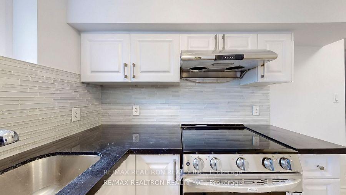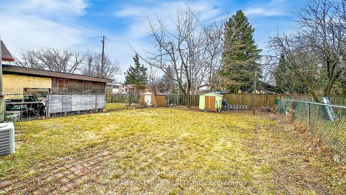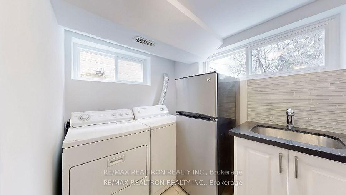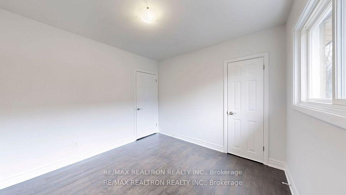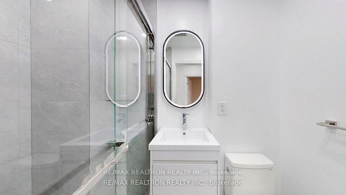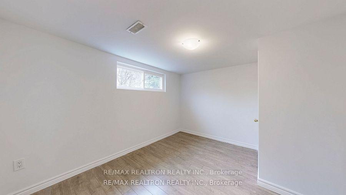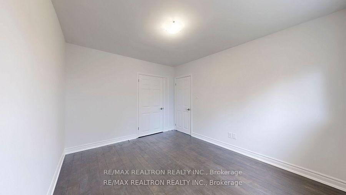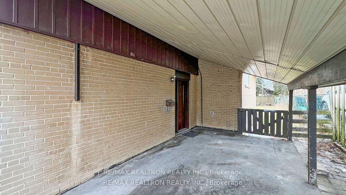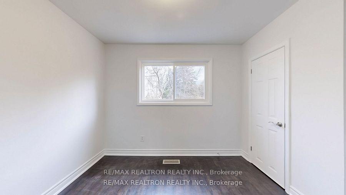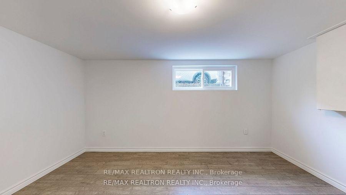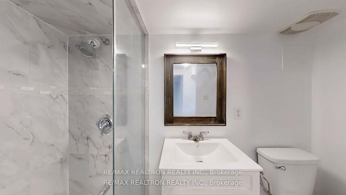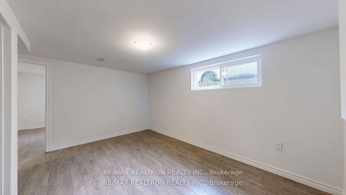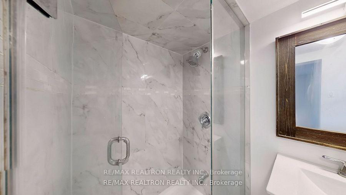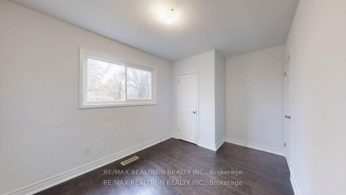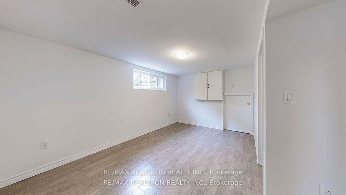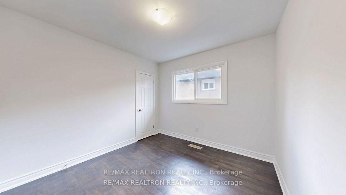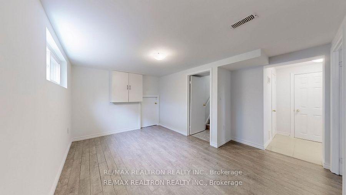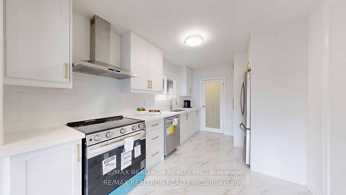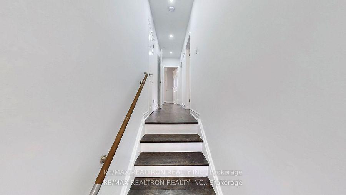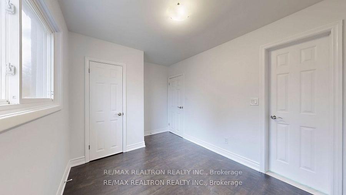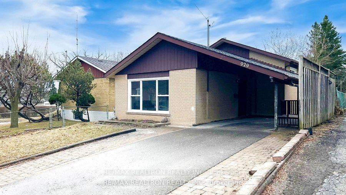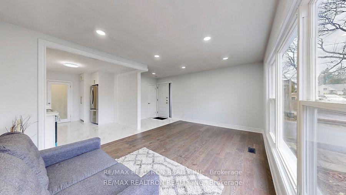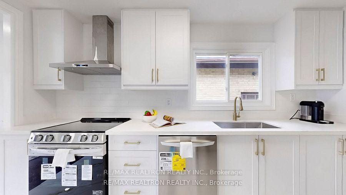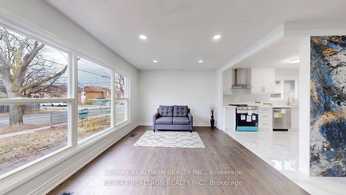$1,049,900
Available - For Sale
Listing ID: E12053134
929 Brimorton Driv , Toronto, M1G 2T8, Toronto
| Location, Location, Location! Renovated house with 3 bedrooms in a prime Scarborough area. Features include 3 full baths, a brand-new kitchen with quartz countertops, New Windows, hardwood floors throughout. Includes a finished basement with 1 bedroom, living room, separate entrance, kitchen, 3-piecebath, and laundry room offering potential rental income. TTC stop at the door, easy access to Highway 401,University of Toronto, colleges, and walking distance to schools and parks. Close to all amenities! |
| Price | $1,049,900 |
| Taxes: | $3383.32 |
| Occupancy by: | Vacant |
| Address: | 929 Brimorton Driv , Toronto, M1G 2T8, Toronto |
| Directions/Cross Streets: | Markham/Brimorton |
| Rooms: | 9 |
| Bedrooms: | 3 |
| Bedrooms +: | 1 |
| Family Room: | F |
| Basement: | Apartment, Separate Ent |
| Level/Floor | Room | Length(ft) | Width(ft) | Descriptions | |
| Room 1 | Main | Living Ro | 11.25 | 16.66 | Hardwood Floor, Large Window, Combined w/Dining |
| Room 2 | Main | Dining Ro | 11.25 | 16.66 | Hardwood Floor, Large Window, Combined w/Living |
| Room 3 | Main | Kitchen | 8.99 | 13.97 | Porcelain Floor, Quartz Counter, Breakfast Area |
| Room 4 | Upper | Primary B | 12.5 | 8.56 | Hardwood Floor, 4 Pc Ensuite, Closet |
| Room 5 | Upper | Bedroom 2 | 12.07 | 10 | Hardwood Floor, Closet, Overlooks Backyard |
| Room 6 | Upper | Bedroom 3 | 10 | 9.74 | Hardwood Floor, Closet |
| Room 7 | Basement | Living Ro | 14.4 | 9.41 | Laminate |
| Room 8 | Basement | Primary B | 11.81 | 9.81 | Laminate, Closet |
| Room 9 | Basement | Kitchen | 13.09 | 4.72 | Porcelain Floor |
| Washroom Type | No. of Pieces | Level |
| Washroom Type 1 | 4 | Upper |
| Washroom Type 2 | 3 | Basement |
| Washroom Type 3 | 0 | |
| Washroom Type 4 | 0 | |
| Washroom Type 5 | 0 |
| Total Area: | 0.00 |
| Property Type: | Detached |
| Style: | Backsplit 3 |
| Exterior: | Brick |
| Garage Type: | Carport |
| (Parking/)Drive: | Private |
| Drive Parking Spaces: | 2 |
| Park #1 | |
| Parking Type: | Private |
| Park #2 | |
| Parking Type: | Private |
| Pool: | None |
| CAC Included: | N |
| Water Included: | N |
| Cabel TV Included: | N |
| Common Elements Included: | N |
| Heat Included: | N |
| Parking Included: | N |
| Condo Tax Included: | N |
| Building Insurance Included: | N |
| Fireplace/Stove: | N |
| Heat Type: | Forced Air |
| Central Air Conditioning: | Central Air |
| Central Vac: | N |
| Laundry Level: | Syste |
| Ensuite Laundry: | F |
| Sewers: | Sewer |
$
%
Years
This calculator is for demonstration purposes only. Always consult a professional
financial advisor before making personal financial decisions.
| Although the information displayed is believed to be accurate, no warranties or representations are made of any kind. |
| RE/MAX REALTRON REALTY INC. |
|
|

Wally Islam
Real Estate Broker
Dir:
416-949-2626
Bus:
416-293-8500
Fax:
905-913-8585
| Virtual Tour | Book Showing | Email a Friend |
Jump To:
At a Glance:
| Type: | Freehold - Detached |
| Area: | Toronto |
| Municipality: | Toronto E09 |
| Neighbourhood: | Woburn |
| Style: | Backsplit 3 |
| Tax: | $3,383.32 |
| Beds: | 3+1 |
| Baths: | 3 |
| Fireplace: | N |
| Pool: | None |
Locatin Map:
Payment Calculator:
