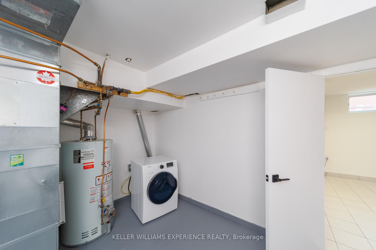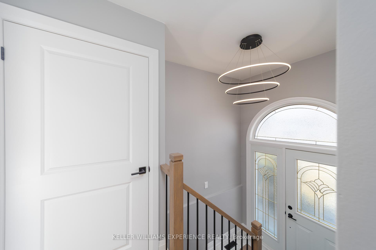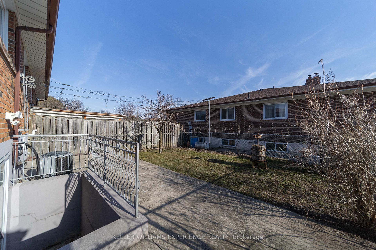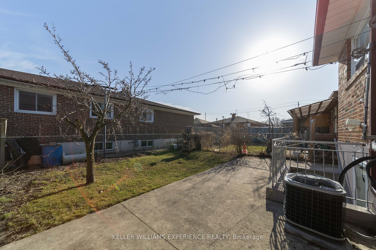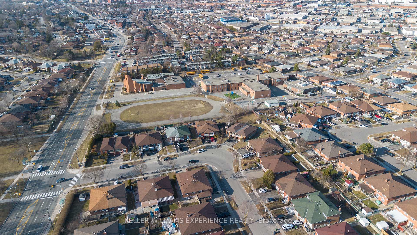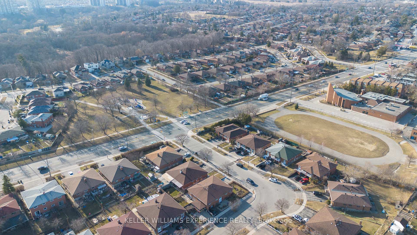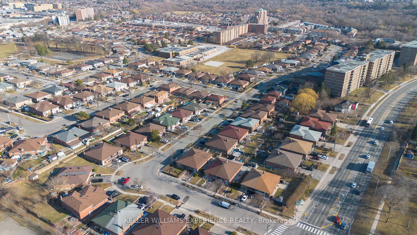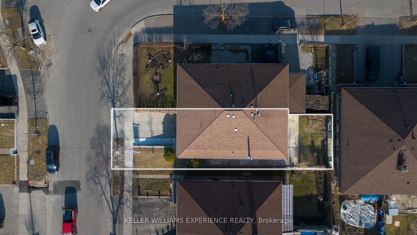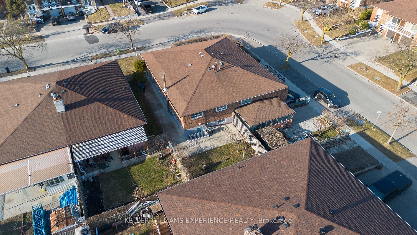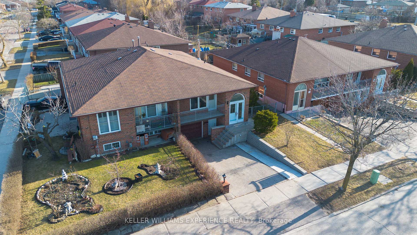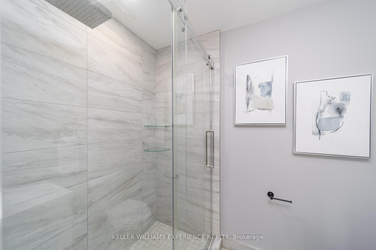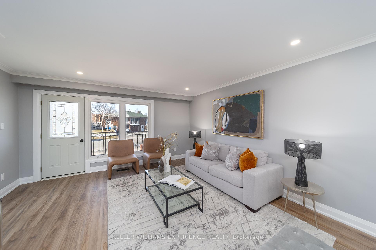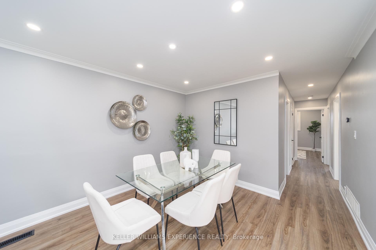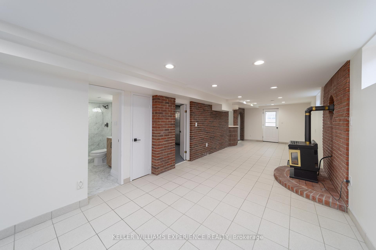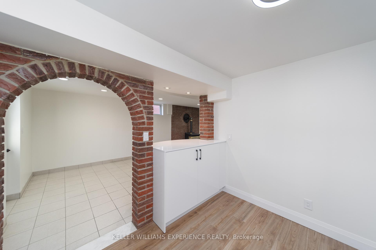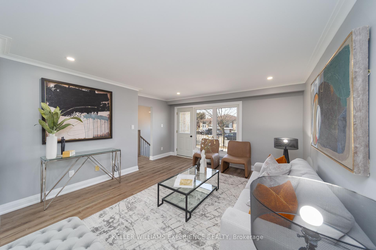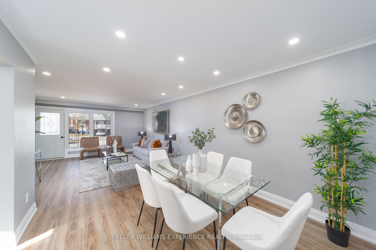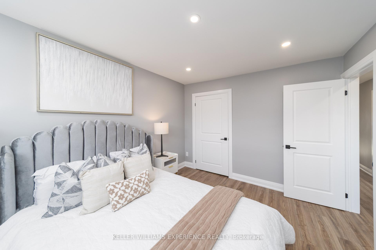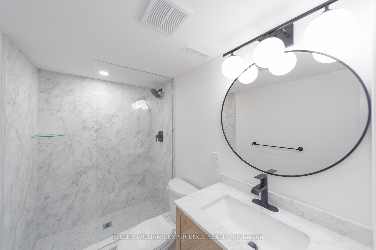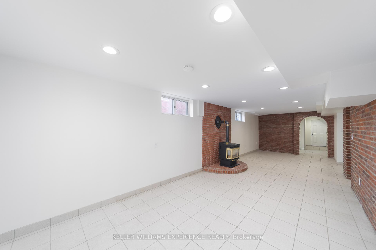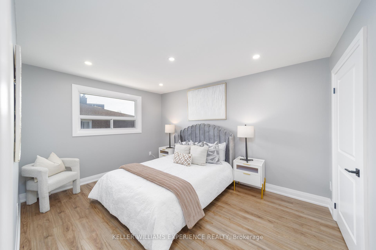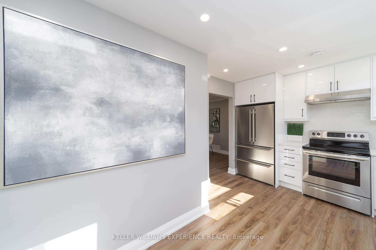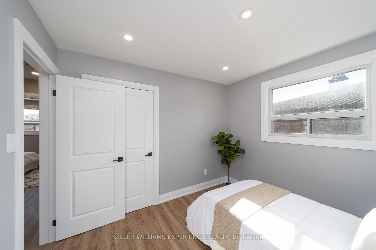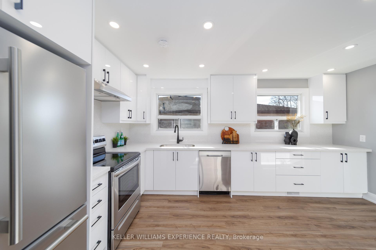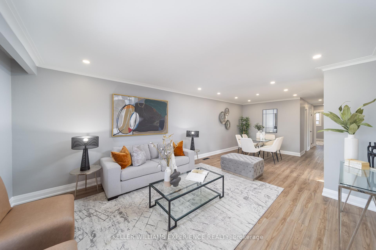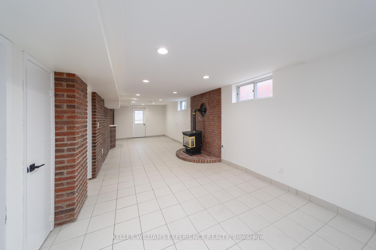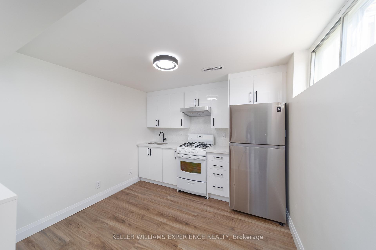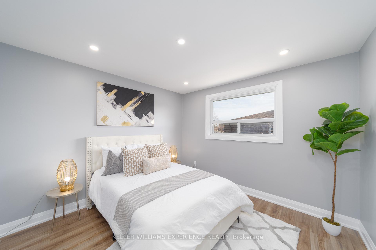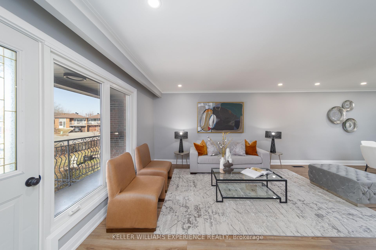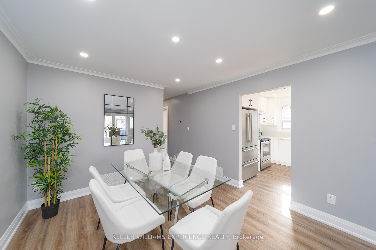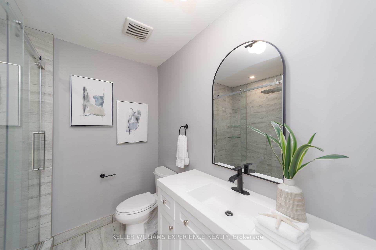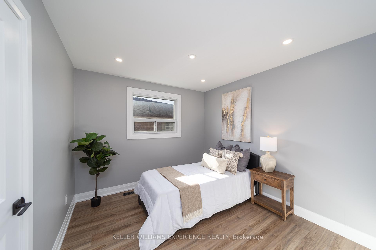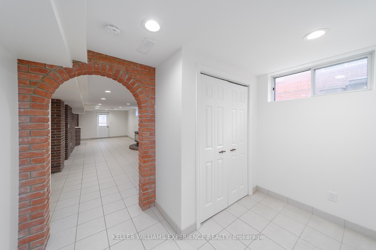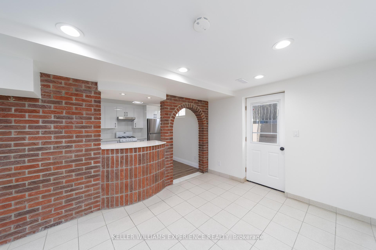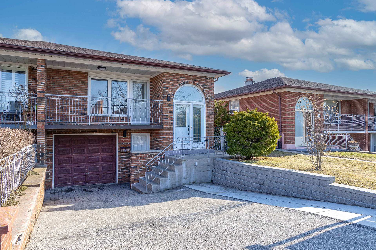$999,000
Available - For Sale
Listing ID: W12033877
156 Milady Road , Toronto, M9L 2H8, Toronto
| * Stunning renovated raised bungalow. Move-in ready! Welcome to 156 Milady Road, a beautifully renovated, turn-key home in a sought-after mature neighbourhood. Perfect for first-time home buyers, families, or investors, this home offers incredible income potential with a separate lower-level suite featuring a front entrance to the driveway and a backyard walkup ideal for rental income or an in-law suite.The main level boasts a bright, open-concept layout with a large living/dining area with a walk-out to the balcony and three spacious bedrooms, a modern 3-piece bathroom featuring a sleek glass walk-in shower with a rain shower head. Enjoy the fresh feel of new vinyl flooring throughout and a brand-new chefs kitchen, perfect for entertaining.The fully finished lower level offers even more space, including a large family room (which can be divided to add an extra bedroom), a second fully renovated 3-piece bath, a brand-new kitchen, and laundry room.This home is equipped with a brand-new furnace and A/C (2024), ensuring year-round comfort and energy efficiency. New attic insulation completed in 2023. The driveway accommodates up to 3 cars, offering plenty of space! Nestled in a prime location, this home is just minutes from public transit, the new LRT, highways 407, 427 & 400, schools, parks, and more. Plus, it's conveniently close to York University and Humber College, making it an excellent choice for students or rental opportunities. Nothing left to do but move in and enjoy! Don't miss this incredible opportunity! |
| Price | $999,000 |
| Taxes: | $3476.31 |
| Occupancy by: | Vacant |
| Address: | 156 Milady Road , Toronto, M9L 2H8, Toronto |
| Directions/Cross Streets: | Finch/Islington |
| Rooms: | 6 |
| Rooms +: | 2 |
| Bedrooms: | 3 |
| Bedrooms +: | 0 |
| Family Room: | F |
| Basement: | Finished, Separate Ent |
| Level/Floor | Room | Length(ft) | Width(ft) | Descriptions | |
| Room 1 | Main | Living Ro | 14.1 | 13.94 | Combined w/Dining, Vinyl Floor, W/O To Balcony |
| Room 2 | Main | Dining Ro | 11.15 | 10.82 | Combined w/Living, Vinyl Floor, Pot Lights |
| Room 3 | Main | Kitchen | 15.42 | 10.17 | Renovated, Vinyl Floor, Stainless Steel Appl |
| Room 4 | Main | Primary B | 13.12 | 10.99 | Large Closet, Vinyl Floor, Pot Lights |
| Room 5 | Main | Bedroom 2 | 13.61 | 10.17 | Closet, Vinyl Floor, Pot Lights |
| Room 6 | Main | Bedroom 3 | 10.17 | 9.84 | Closet, Vinyl Floor, Pot Lights |
| Room 7 | Basement | Family Ro | 33.46 | 10.82 | Ceramic Floor, W/O To Yard, Open Concept |
| Room 8 | Basement | Kitchen | 10.33 | 9.51 | Pot Lights, Ceramic Floor, Above Grade Window |
| Washroom Type | No. of Pieces | Level |
| Washroom Type 1 | 3 | Main |
| Washroom Type 2 | 3 | Basement |
| Washroom Type 3 | 0 | |
| Washroom Type 4 | 0 | |
| Washroom Type 5 | 0 |
| Total Area: | 0.00 |
| Approximatly Age: | 51-99 |
| Property Type: | Semi-Detached |
| Style: | Bungalow-Raised |
| Exterior: | Brick |
| Garage Type: | Built-In |
| (Parking/)Drive: | Private |
| Drive Parking Spaces: | 3 |
| Park #1 | |
| Parking Type: | Private |
| Park #2 | |
| Parking Type: | Private |
| Pool: | None |
| Approximatly Age: | 51-99 |
| Approximatly Square Footage: | 1100-1500 |
| Property Features: | Library, Park |
| CAC Included: | N |
| Water Included: | N |
| Cabel TV Included: | N |
| Common Elements Included: | N |
| Heat Included: | N |
| Parking Included: | N |
| Condo Tax Included: | N |
| Building Insurance Included: | N |
| Fireplace/Stove: | N |
| Heat Type: | Forced Air |
| Central Air Conditioning: | Central Air |
| Central Vac: | N |
| Laundry Level: | Syste |
| Ensuite Laundry: | F |
| Elevator Lift: | False |
| Sewers: | Sewer |
$
%
Years
This calculator is for demonstration purposes only. Always consult a professional
financial advisor before making personal financial decisions.
| Although the information displayed is believed to be accurate, no warranties or representations are made of any kind. |
| KELLER WILLIAMS EXPERIENCE REALTY |
|
|

Wally Islam
Real Estate Broker
Dir:
416-949-2626
Bus:
416-293-8500
Fax:
905-913-8585
| Virtual Tour | Book Showing | Email a Friend |
Jump To:
At a Glance:
| Type: | Freehold - Semi-Detached |
| Area: | Toronto |
| Municipality: | Toronto W05 |
| Neighbourhood: | Humber Summit |
| Style: | Bungalow-Raised |
| Approximate Age: | 51-99 |
| Tax: | $3,476.31 |
| Beds: | 3 |
| Baths: | 2 |
| Fireplace: | N |
| Pool: | None |
Locatin Map:
Payment Calculator:

