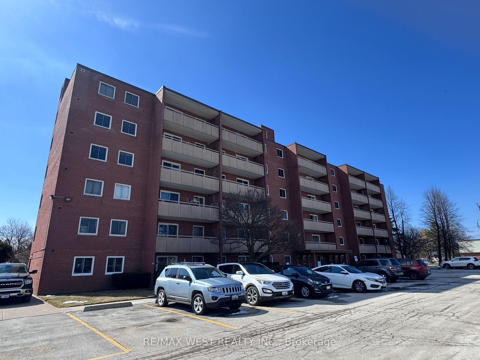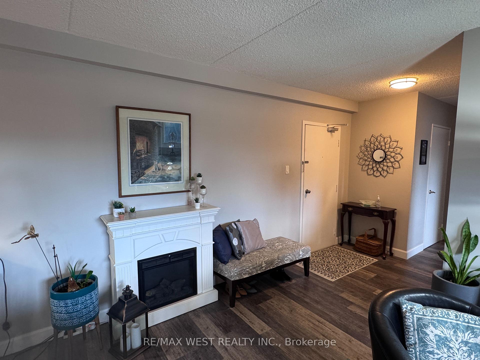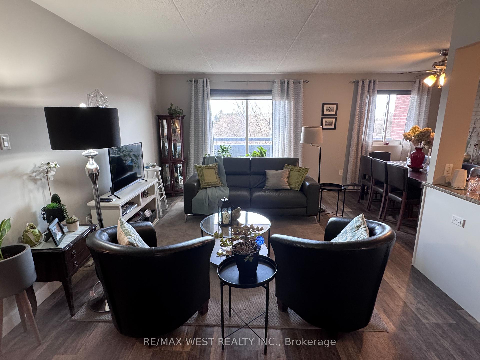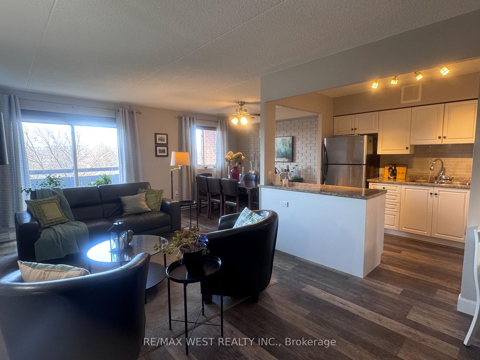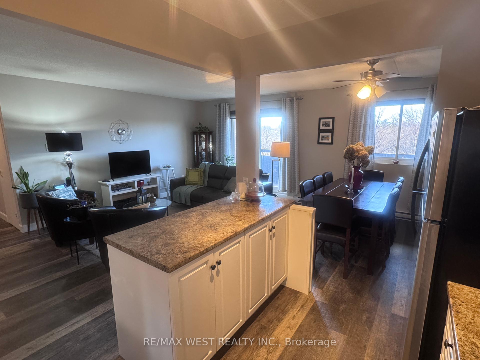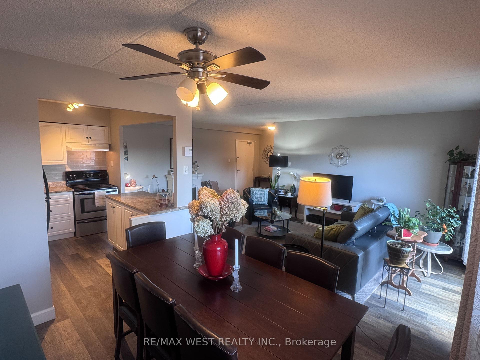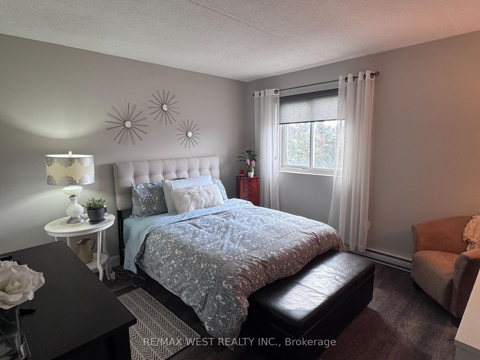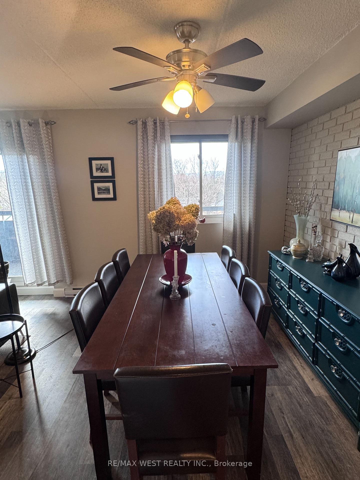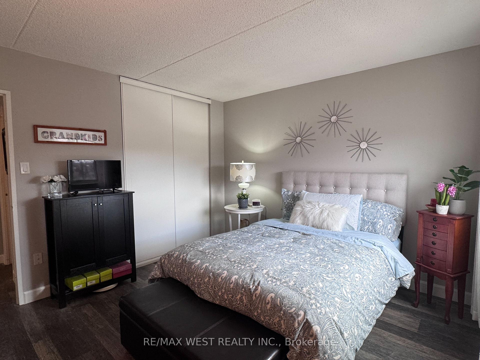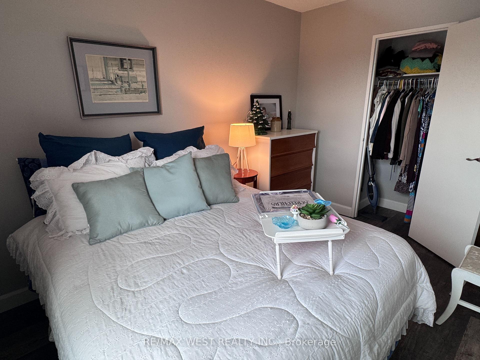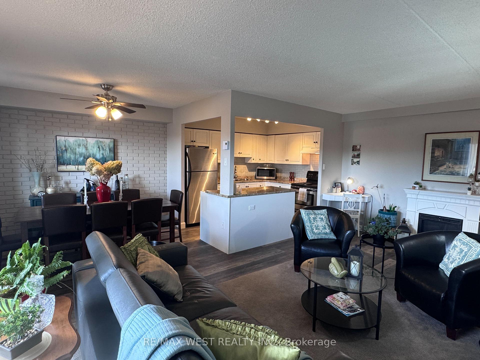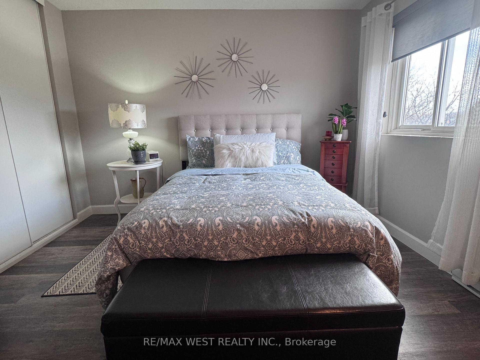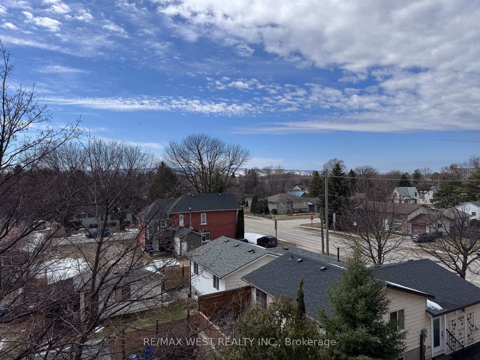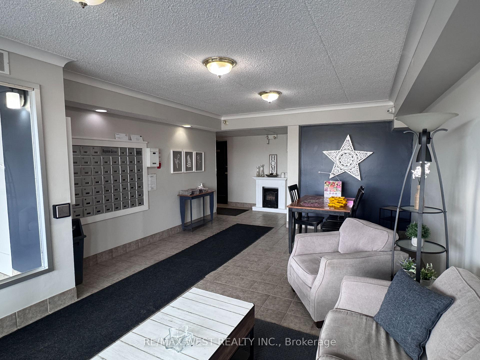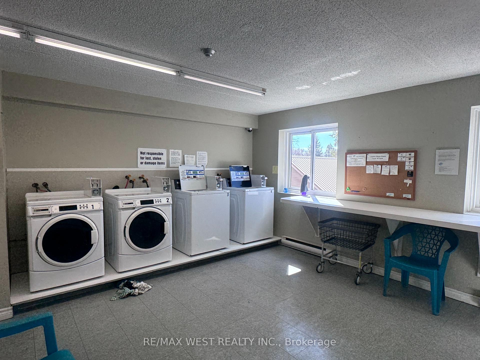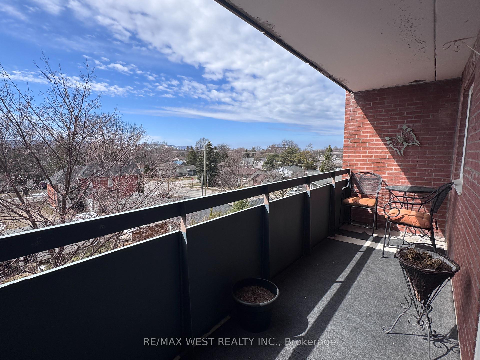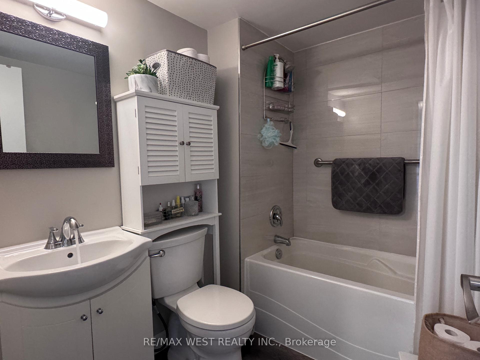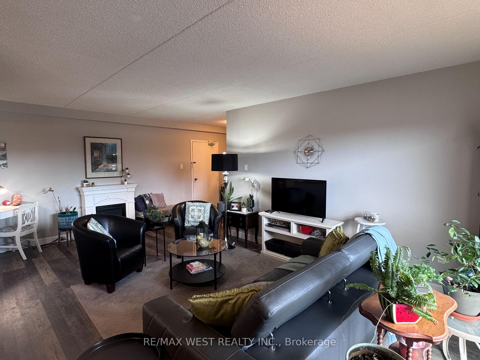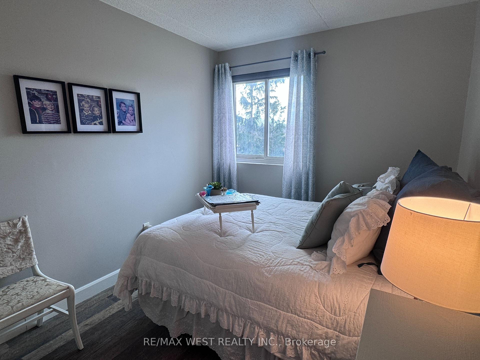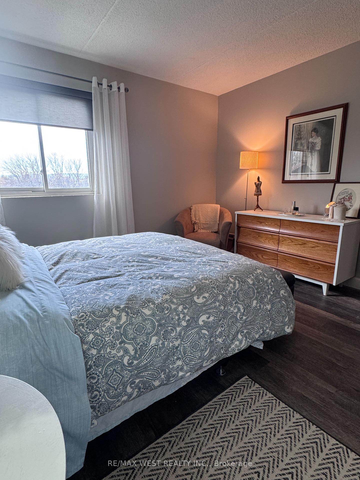$379,900
Available - For Sale
Listing ID: S12054745
460 Ontario Stre , Collingwood, L9Y 4E5, Simcoe
| Welcome To Bayview Terrace. Suite 406 At 460 Ontario Street Is A Spacious, Sun Filled Two-Bedroom Condo Offering An Unbeatable Combination Of Comfort And Convenience. Enjoy Unobstructed Vistas Of The Blue Mountains And The Escarpment From Your Private 5x19.5 Balcony. Open-Concept Living Area Featuring Quality Renovations Throughout. The Modern Kitchen Flows Seamlessly Into The Dining And Living Areas, Making It Ideal For Entertaining And Everyday Living. This Well-Maintained Building Boasts A Low All-inclusive Monthly Fee Includes Heat, Hydro, Water, Sewer, Building Insurance, Exterior Maintenance, Common Elements, Parking, Garbage And Snow Removal; Offering You Great Value In A Highly Sought-After Area. Inside The Unit, You'll Find Custom Blinds, Sleek Laminate Flooring, And A Large Ensuite Locker For Additional Storage. An Exclusive Parking Space Is Included, Plus Visitor Parking For Your Guests. All Within Walking Distance To Sunset Point And Beach, The Pristine Shores Of Georgian Bay, And The Vibrant Four Season Downtown. Steps To The Hospital And Bus Access In Front Of The Building. An Easy Stroll To Downtown Collingwood With An Abundance Of Restaurants, Shops, Boutiques, And Grocery Stores Is Quick And Easy. This Move-In Ready Condo Offers Incredible Value. Don't Miss Out On This Amazing Opportunity! |
| Price | $379,900 |
| Taxes: | $1667.83 |
| Assessment Year: | 2024 |
| Occupancy by: | Vacant |
| Address: | 460 Ontario Stre , Collingwood, L9Y 4E5, Simcoe |
| Postal Code: | L9Y 4E5 |
| Province/State: | Simcoe |
| Directions/Cross Streets: | Niagara St & Ontario St |
| Level/Floor | Room | Length(ft) | Width(ft) | Descriptions | |
| Room 1 | Main | Foyer | 6.33 | 5.64 | Closet |
| Room 2 | Main | Living Ro | 20.4 | 11.64 | W/O To Balcony, Open Concept, Laminate |
| Room 3 | Main | Dining Ro | 10.23 | 7.97 | West View, L-Shaped Room, Laminate |
| Room 4 | Main | Kitchen | 10.23 | 8.07 | Renovated, Centre Island, Stainless Steel Appl |
| Room 5 | Main | Primary B | 12.3 | 11.74 | Double Closet, Laminate, West View |
| Room 6 | Main | Bedroom | 11.64 | 8.72 | Closet, Laminate, West View |
| Room 7 | Main | Other | 19.55 | 4.99 | Balcony, West View |
| Washroom Type | No. of Pieces | Level |
| Washroom Type 1 | 4 | Main |
| Washroom Type 2 | 0 | |
| Washroom Type 3 | 0 | |
| Washroom Type 4 | 0 | |
| Washroom Type 5 | 0 | |
| Washroom Type 6 | 4 | Main |
| Washroom Type 7 | 0 | |
| Washroom Type 8 | 0 | |
| Washroom Type 9 | 0 | |
| Washroom Type 10 | 0 |
| Total Area: | 0.00 |
| Approximatly Age: | 31-50 |
| Sprinklers: | Smok |
| Washrooms: | 1 |
| Heat Type: | Baseboard |
| Central Air Conditioning: | None |
$
%
Years
This calculator is for demonstration purposes only. Always consult a professional
financial advisor before making personal financial decisions.
| Although the information displayed is believed to be accurate, no warranties or representations are made of any kind. |
| RE/MAX WEST REALTY INC. |
|
|

Wally Islam
Real Estate Broker
Dir:
416-949-2626
Bus:
416-293-8500
Fax:
905-913-8585
| Book Showing | Email a Friend |
Jump To:
At a Glance:
| Type: | Com - Condo Apartment |
| Area: | Simcoe |
| Municipality: | Collingwood |
| Neighbourhood: | Collingwood |
| Style: | 1 Storey/Apt |
| Approximate Age: | 31-50 |
| Tax: | $1,667.83 |
| Maintenance Fee: | $590.9 |
| Beds: | 2 |
| Baths: | 1 |
| Fireplace: | N |
Locatin Map:
Payment Calculator:
