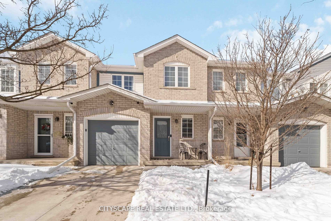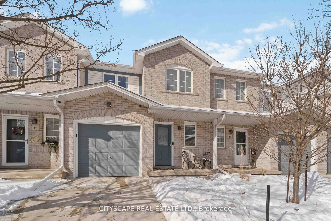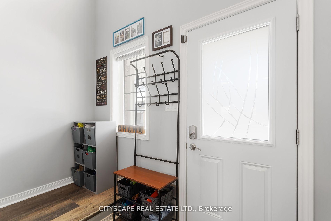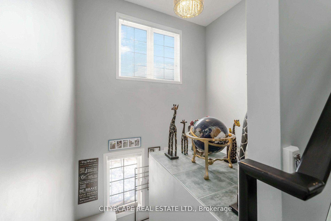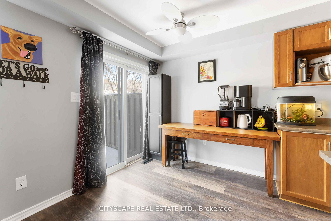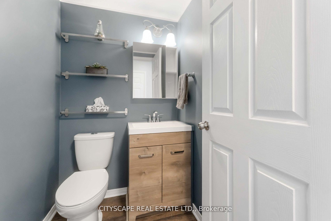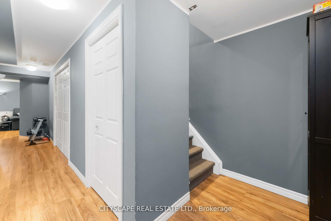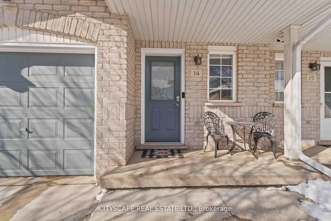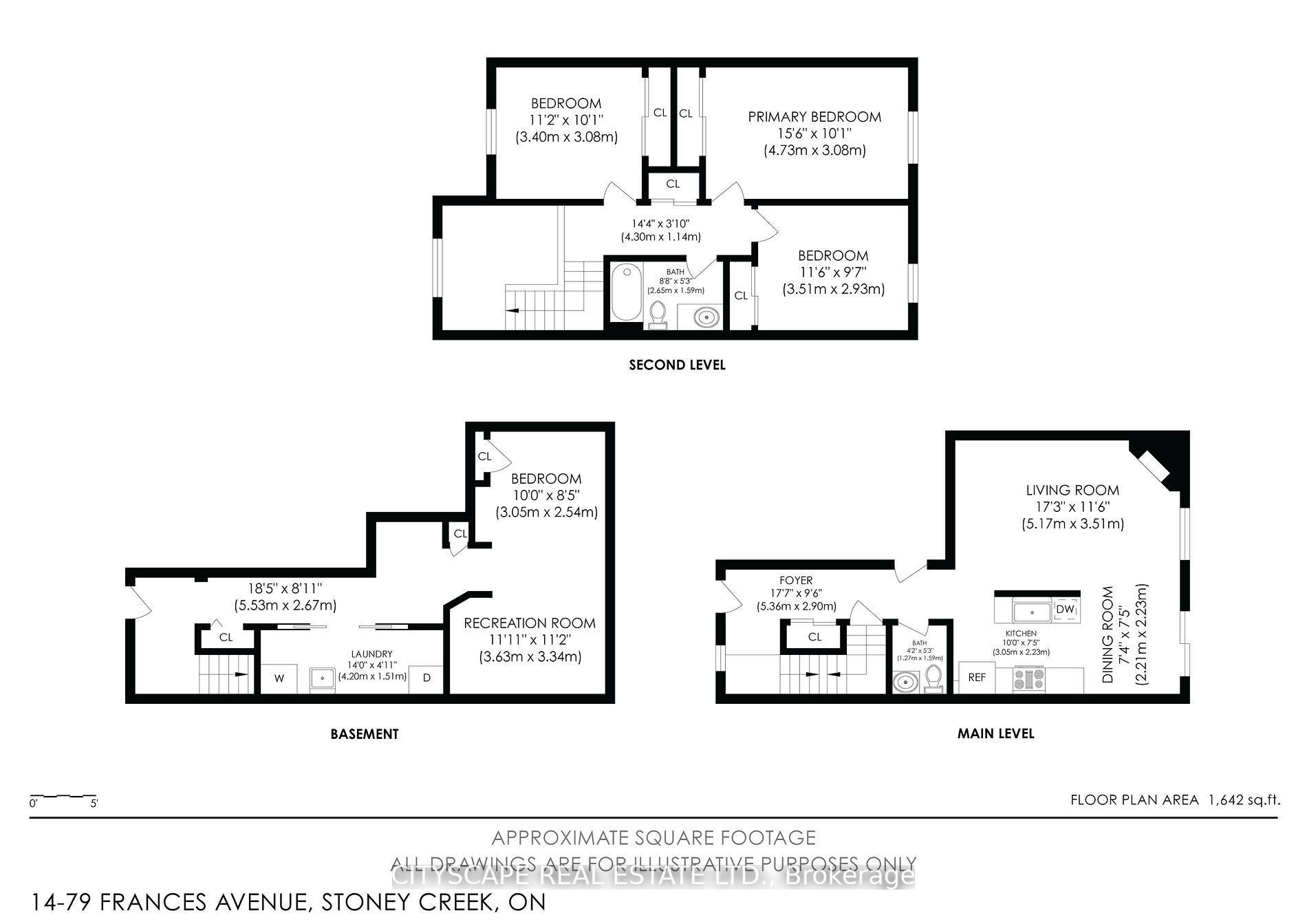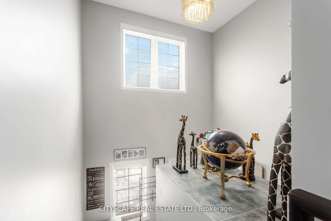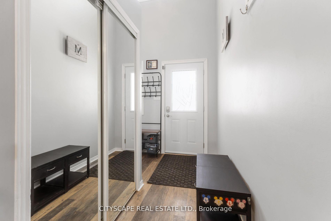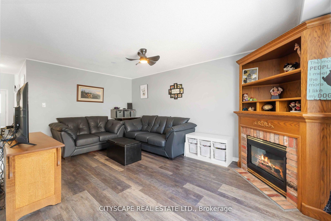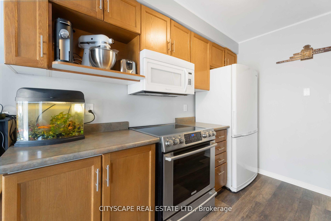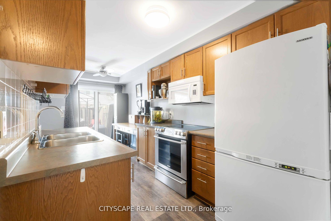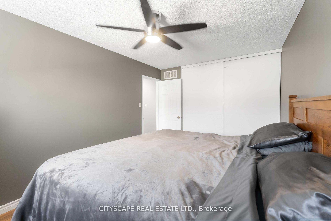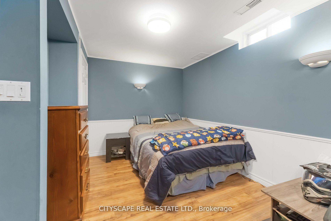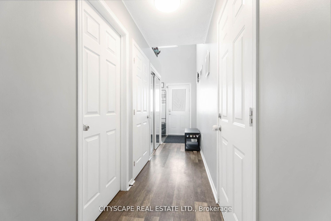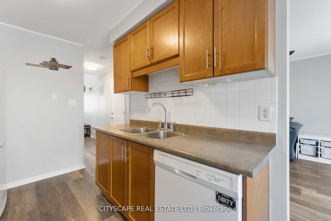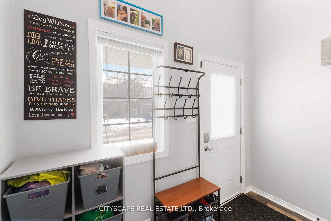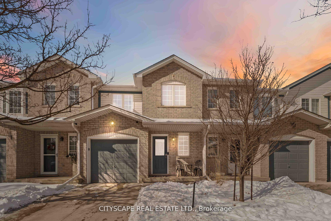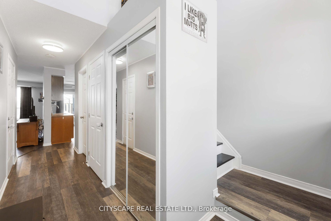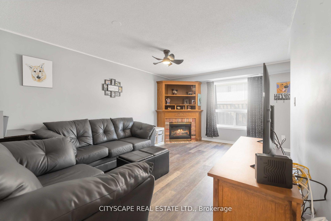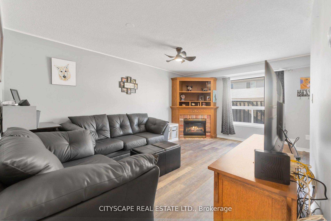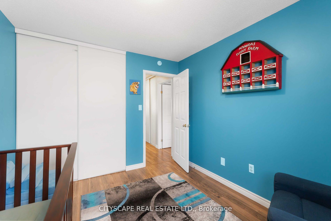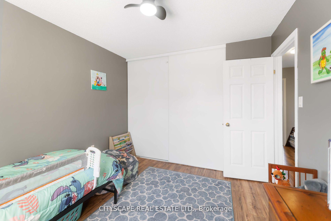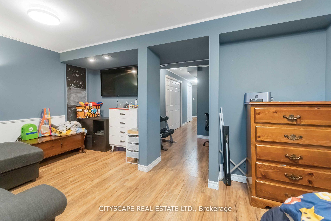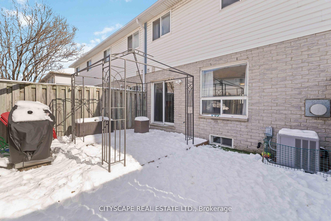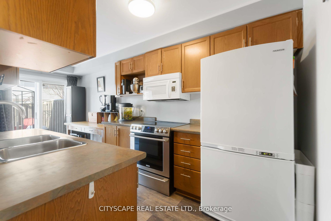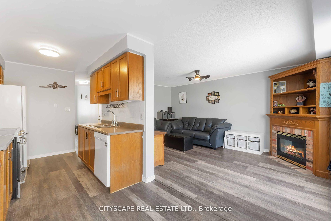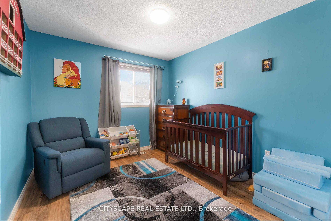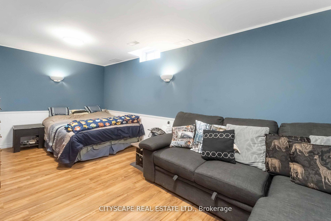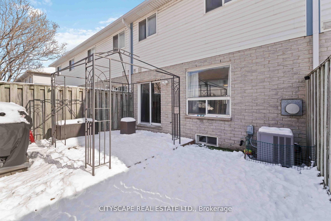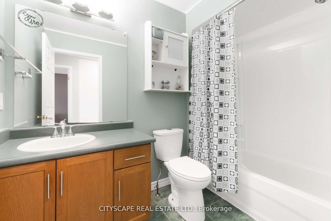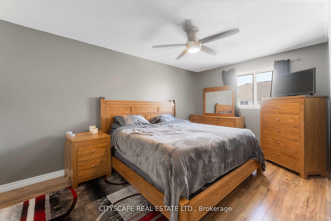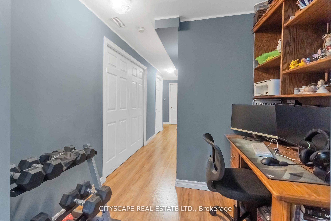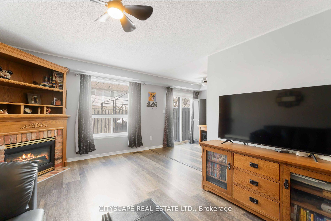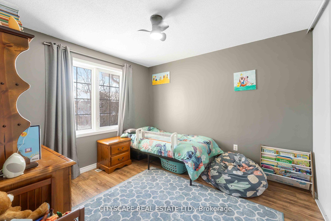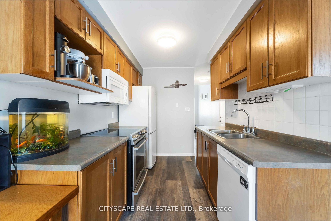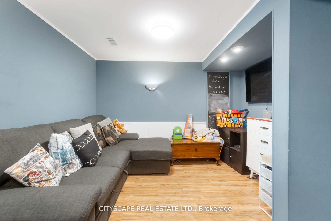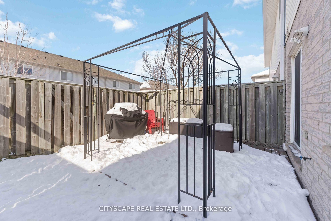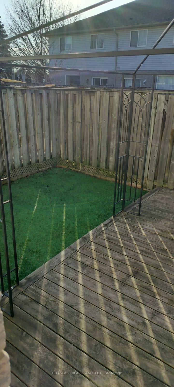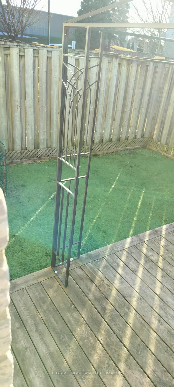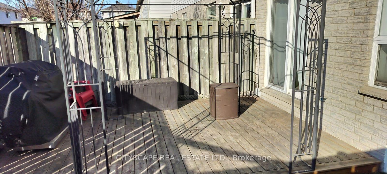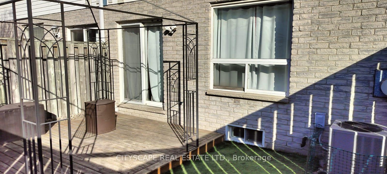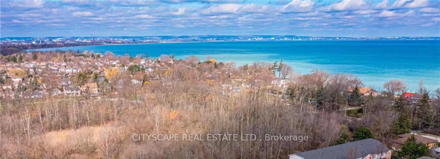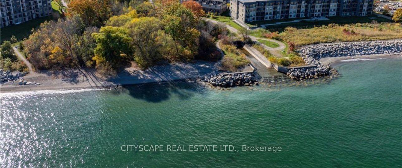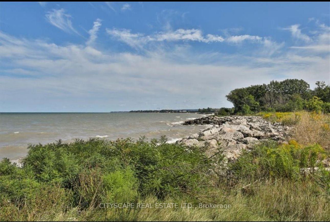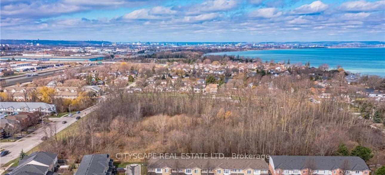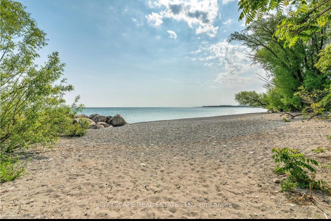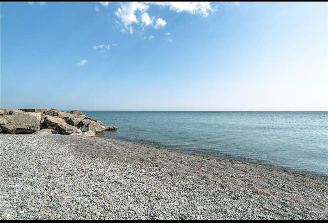$645,000
Available - For Sale
Listing ID: X12033758
76 Frances Aven , Hamilton, L8E 5X2, Hamilton
| Welcome to this beautiful townhouse in Stoney Creek! Just steps from Edgelake Park and a short drive to 50 Point Consv Area and Confederation GO, this bright and open home is designed for both comfort and function. The main floor features a spacious living and dining area that flows seamlessly, while the kitchen offers ample storage and access to a back deck overlooking the private backyard. You'll also enjoy the convenience of direct garage access and a main-floor powder room. Upstairs, you'll find three generously sized bedrooms, including a bright and inviting primary suite. Two additional bedrooms provide space for family, guests, or a home office, while a stylish 4-piece bathroom completes the upper level. The full basement offers flexible living space perfect for a family room, home gym, or guest suite. Outside, the private backyard features artificial grass and a wood deck for easy maint. Located within walking distance to trails, parks, and lakefront attractions, this home is move-in ready. Notable Updates: A/C (2023) Deck & Turf (2017) Basement Floors (2019)Stairs Refinished (2019)Front Door (2023)Bathtub (2023)Book your private showing today! 3D Virtual Tour https://tours.snaphouss.com/14-76francesavenuestoneycreekon?b=0 |
| Price | $645,000 |
| Taxes: | $3450.59 |
| Occupancy by: | Owner |
| Address: | 76 Frances Aven , Hamilton, L8E 5X2, Hamilton |
| Postal Code: | L8E 5X2 |
| Province/State: | Hamilton |
| Directions/Cross Streets: | North Service Rd/Teal Ave |
| Level/Floor | Room | Length(ft) | Width(ft) | Descriptions | |
| Room 1 | Main | Living Ro | 16.96 | 11.51 | Open Concept, Laminate |
| Room 2 | Main | Dining Ro | 7.25 | 7.31 | Open Concept, Laminate |
| Room 3 | Main | Kitchen | 10 | 7.31 | Laminate |
| Room 4 | Main | Bathroom | 5.22 | 4.17 | 2 Pc Bath, Tile Floor |
| Room 5 | Second | Primary B | 15.51 | 10.1 | Laminate, Large Window |
| Room 6 | Second | Bedroom 2 | 11.51 | 9.61 | Laminate, Large Window |
| Room 7 | Second | Bedroom 3 | 11.15 | 10.1 | Laminate, Large Window |
| Room 8 | Second | Bathroom | 8.69 | 5.22 | 4 Pc Bath, Tile Floor |
| Room 9 | Basement | Recreatio | 11.91 | 19.29 | Laminate |
| Room 10 | Basement | Laundry | 13.78 | 4.95 |
| Washroom Type | No. of Pieces | Level |
| Washroom Type 1 | 4 | Second |
| Washroom Type 2 | 2 | Ground |
| Washroom Type 3 | 0 | |
| Washroom Type 4 | 0 | |
| Washroom Type 5 | 0 |
| Total Area: | 0.00 |
| Approximatly Age: | 16-30 |
| Washrooms: | 2 |
| Heat Type: | Forced Air |
| Central Air Conditioning: | Central Air |
$
%
Years
This calculator is for demonstration purposes only. Always consult a professional
financial advisor before making personal financial decisions.
| Although the information displayed is believed to be accurate, no warranties or representations are made of any kind. |
| CITYSCAPE REAL ESTATE LTD. |
|
|

Wally Islam
Real Estate Broker
Dir:
416-949-2626
Bus:
416-293-8500
Fax:
905-913-8585
| Virtual Tour | Book Showing | Email a Friend |
Jump To:
At a Glance:
| Type: | Com - Condo Townhouse |
| Area: | Hamilton |
| Municipality: | Hamilton |
| Neighbourhood: | Stoney Creek |
| Style: | 2-Storey |
| Approximate Age: | 16-30 |
| Tax: | $3,450.59 |
| Maintenance Fee: | $389.53 |
| Beds: | 3 |
| Baths: | 2 |
| Fireplace: | Y |
Locatin Map:
Payment Calculator:
