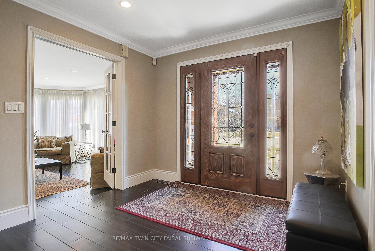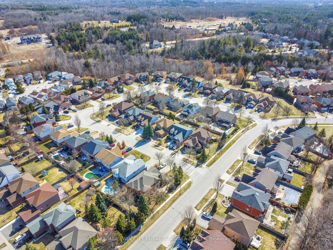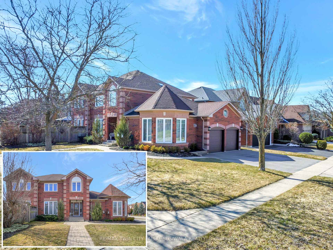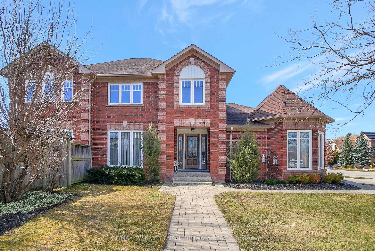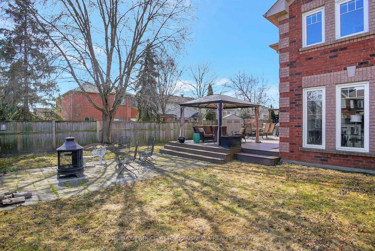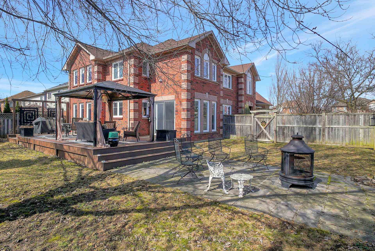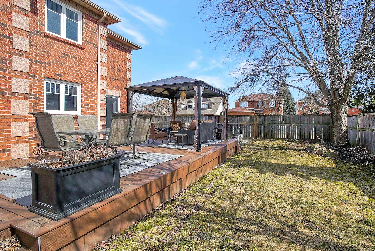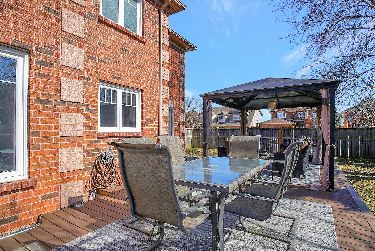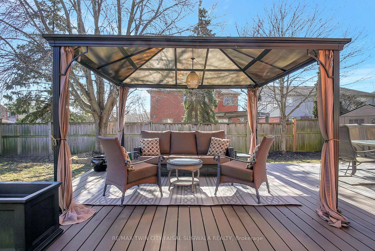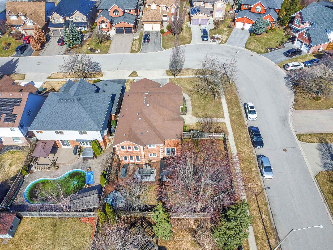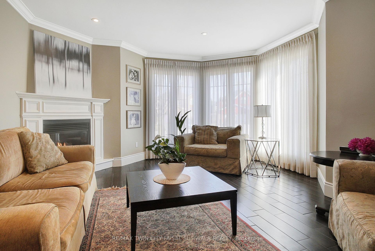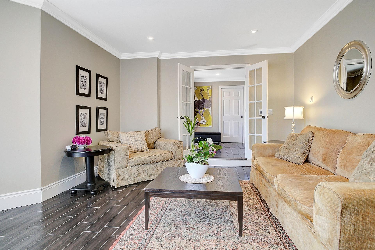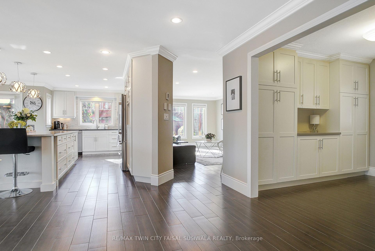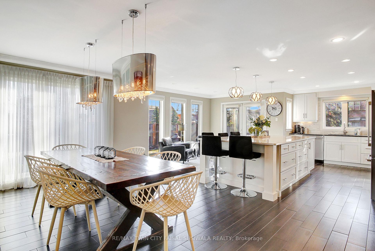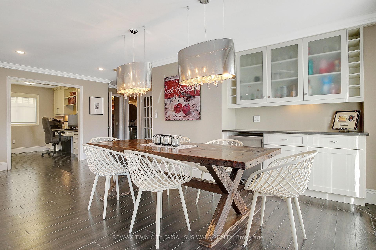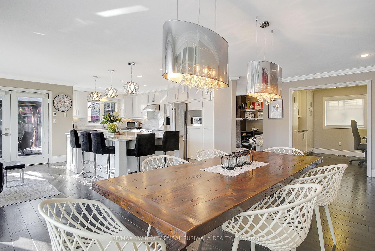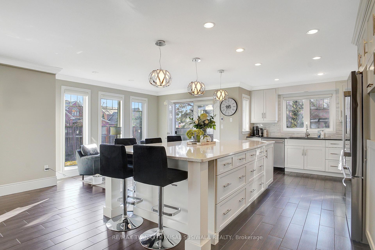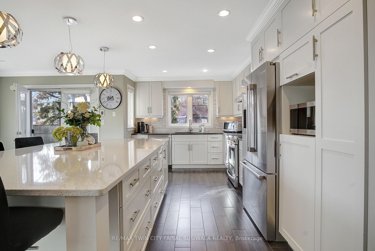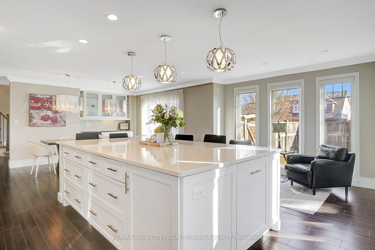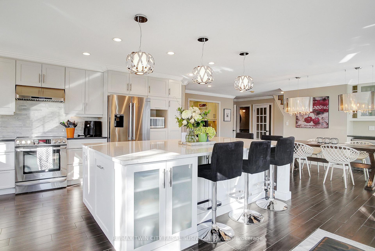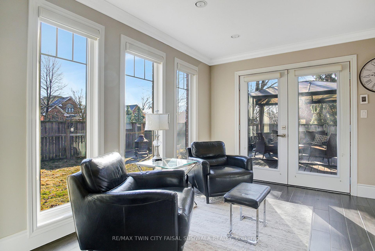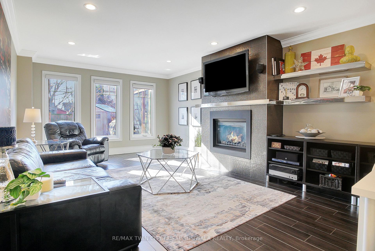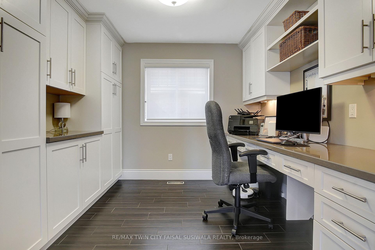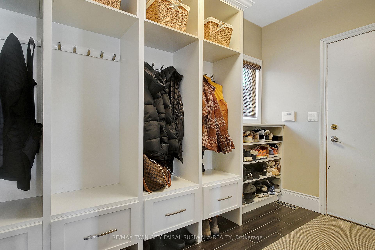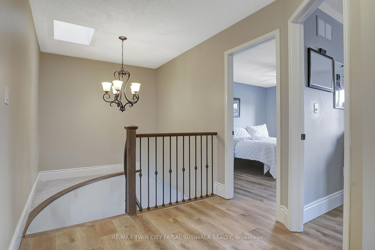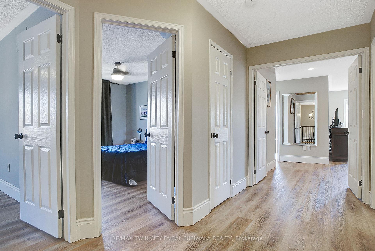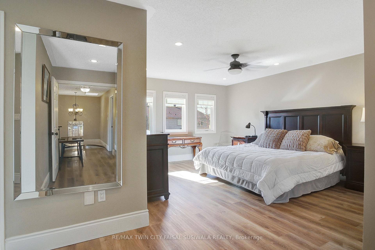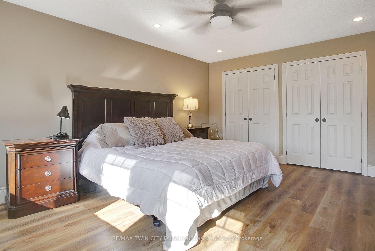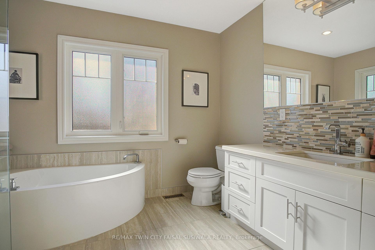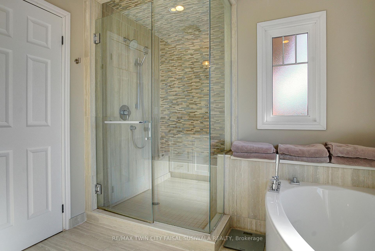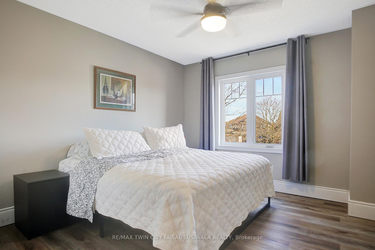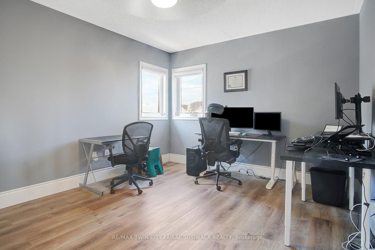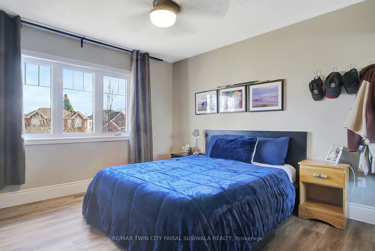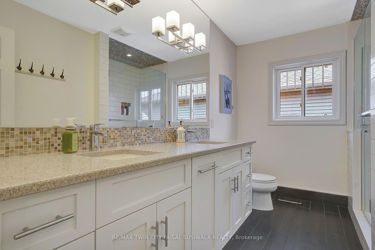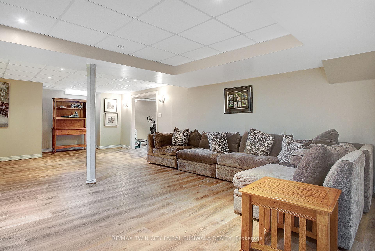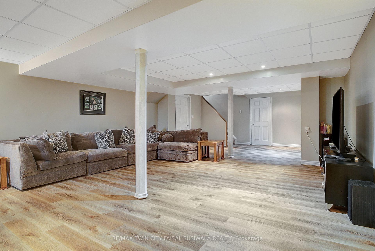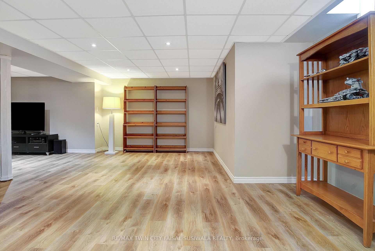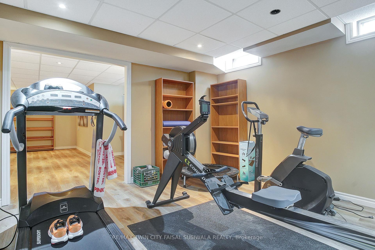$1,299,900
Available - For Sale
Listing ID: X12054807
44 Holbrook Cres , Cambridge, N1T 1V7, Waterloo
| INDULGE IN THE ESSENCE OF FAMILY LIVING with this exquisite over 2,900sqft residence, perfectly positioned on a quiet premium corner lot in a highly sought-after neighbourhood. From the moment you step inside, you'll be captivated by the turret living room, where large windows flood the space with natural light & a cozy fireplace adds warmth. The open-concept design leads to the stunning kitchen, featuring custom cabinetry, Cambria quartz countertops, & a striking marble backsplash. The adjoining dining area offers ample space for gatherings & direct access to the fully fenced backyard, where you can enjoy breakfast as the morning sun pours in. A family room with a second fireplace provides the perfect setting for relaxation. The main level also includes a mudroom, an office, & a stylish powder room. In-floor heating & abundant storage enhance the functionality of this level. Upstairs, you'll find 4 generously sized bedrooms, including the luxurious primary suite, complete with 3 closets & a spa-like ensuite featuring a glass-enclosed shower, a standalone soaker tub, & in-floor heating. A beautifully appointed 4pc bathroom, also with in-floor heating, serves the remaining bedrooms, while the upper-level laundry room adds an extra layer of ease to everyday life. The fully finished basement offers a massive recreation room, & a flexible space that can be used as a home gym or even a 5th bedroom. Every inch of this home is designed with quality and comfort in mind, from the skylight to the composite deck & extended driveway. Additional updates include AC 2020, upgraded baseboards & crown molding, & a striking marble feature wall in the powder room. The upper level & basement flooring were updated in 2025, & the home also offers laundry connections on both the upper & lower levels. Nestled in a family-friendly community, surrounded by top-rated schools, scenic walking & biking trails, & just minutes from the 401. |
| Price | $1,299,900 |
| Taxes: | $7256.00 |
| Assessment Year: | 2025 |
| Occupancy by: | Owner |
| Address: | 44 Holbrook Cres , Cambridge, N1T 1V7, Waterloo |
| Acreage: | < .50 |
| Directions/Cross Streets: | GRANITE HILL ROAD |
| Rooms: | 10 |
| Rooms +: | 2 |
| Bedrooms: | 4 |
| Bedrooms +: | 0 |
| Family Room: | T |
| Basement: | Full, Finished |
| Level/Floor | Room | Length(ft) | Width(ft) | Descriptions | |
| Room 1 | Main | Living Ro | 9.51 | 9.09 | |
| Room 2 | Main | Mud Room | 11.09 | 7.58 | |
| Room 3 | Main | Office | 9.84 | 9.91 | |
| Room 4 | Main | Dining Ro | 11.25 | 21.16 | |
| Room 5 | Main | Kitchen | 18.17 | 19.91 | |
| Room 6 | Main | Family Ro | 20.01 | 14.17 | |
| Room 7 | Second | Primary B | 21.32 | 25.26 | |
| Room 8 | Second | Bedroom 2 | 11.41 | 14.17 | |
| Room 9 | Second | Bedroom 3 | 11.09 | 13.74 | |
| Room 10 | Second | Bedroom 4 | 13.91 | 10.92 | |
| Room 11 | Basement | Recreatio | 39.33 | 19.58 | |
| Room 12 | Basement | Exercise | 18.56 | 14.07 |
| Washroom Type | No. of Pieces | Level |
| Washroom Type 1 | 2 | Main |
| Washroom Type 2 | 4 | Basement |
| Washroom Type 3 | 0 | |
| Washroom Type 4 | 0 | |
| Washroom Type 5 | 0 |
| Total Area: | 0.00 |
| Approximatly Age: | 16-30 |
| Property Type: | Detached |
| Style: | 2-Storey |
| Exterior: | Brick |
| Garage Type: | Attached |
| (Parking/)Drive: | Private Tr |
| Drive Parking Spaces: | 3 |
| Park #1 | |
| Parking Type: | Private Tr |
| Park #2 | |
| Parking Type: | Private Tr |
| Pool: | None |
| Approximatly Age: | 16-30 |
| Approximatly Square Footage: | 2500-3000 |
| Property Features: | Park, Public Transit |
| CAC Included: | N |
| Water Included: | N |
| Cabel TV Included: | N |
| Common Elements Included: | N |
| Heat Included: | N |
| Parking Included: | N |
| Condo Tax Included: | N |
| Building Insurance Included: | N |
| Fireplace/Stove: | Y |
| Heat Type: | Forced Air |
| Central Air Conditioning: | Central Air |
| Central Vac: | N |
| Laundry Level: | Syste |
| Ensuite Laundry: | F |
| Sewers: | Sewer |
$
%
Years
This calculator is for demonstration purposes only. Always consult a professional
financial advisor before making personal financial decisions.
| Although the information displayed is believed to be accurate, no warranties or representations are made of any kind. |
| RE/MAX TWIN CITY FAISAL SUSIWALA REALTY |
|
|

Wally Islam
Real Estate Broker
Dir:
416-949-2626
Bus:
416-293-8500
Fax:
905-913-8585
| Virtual Tour | Book Showing | Email a Friend |
Jump To:
At a Glance:
| Type: | Freehold - Detached |
| Area: | Waterloo |
| Municipality: | Cambridge |
| Neighbourhood: | Dufferin Grove |
| Style: | 2-Storey |
| Approximate Age: | 16-30 |
| Tax: | $7,256 |
| Beds: | 4 |
| Baths: | 3 |
| Fireplace: | Y |
| Pool: | None |
Locatin Map:
Payment Calculator:
