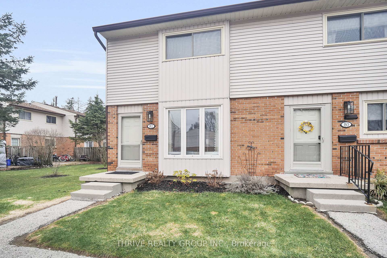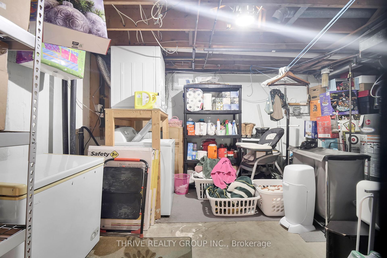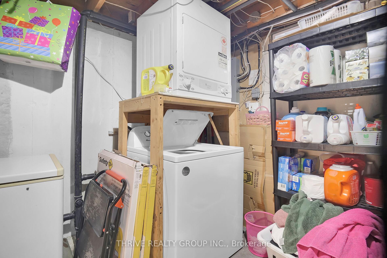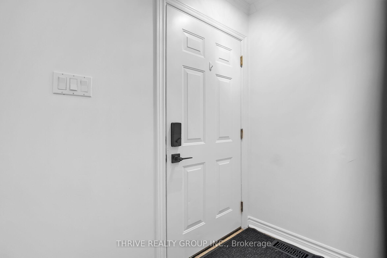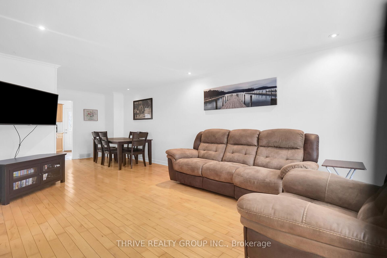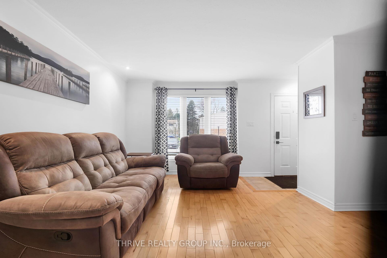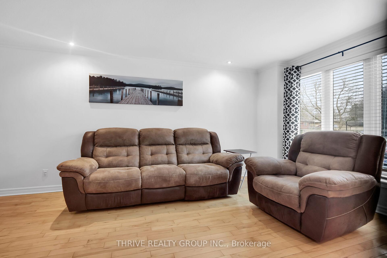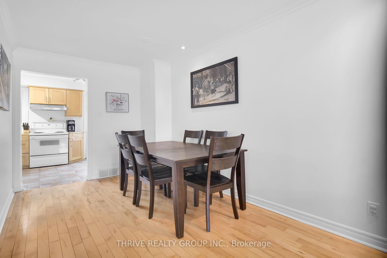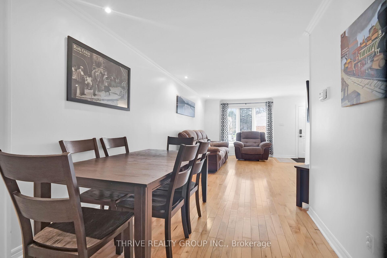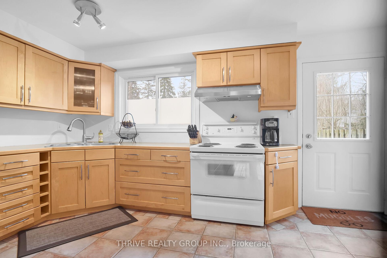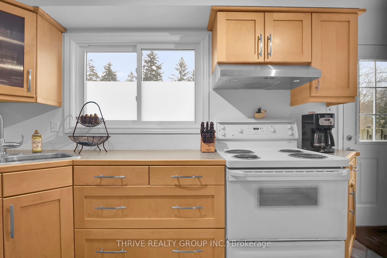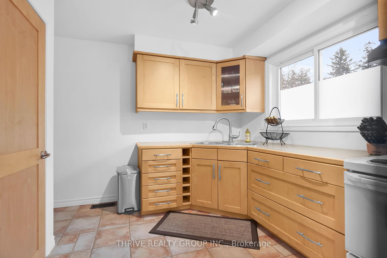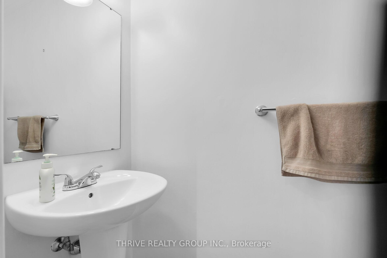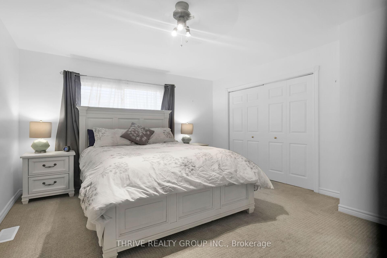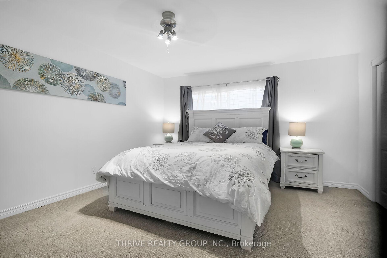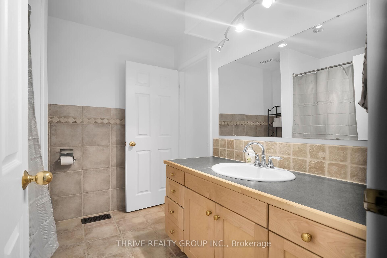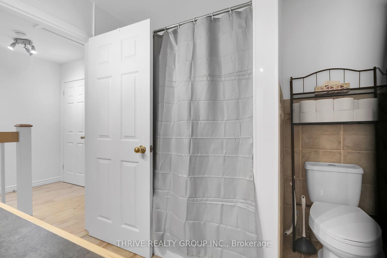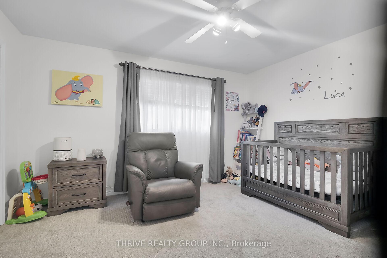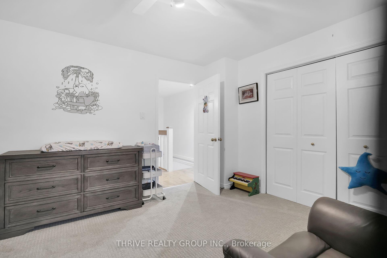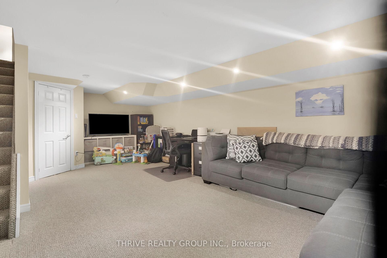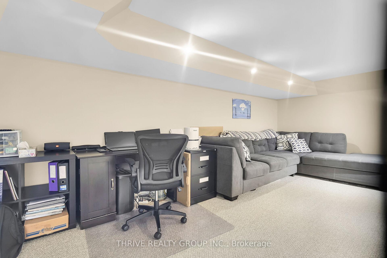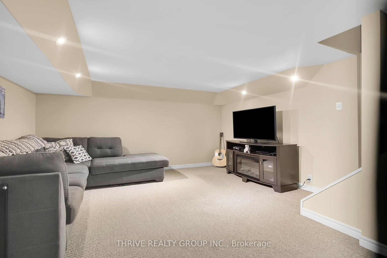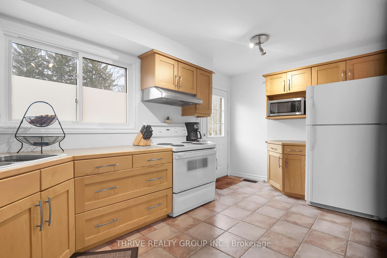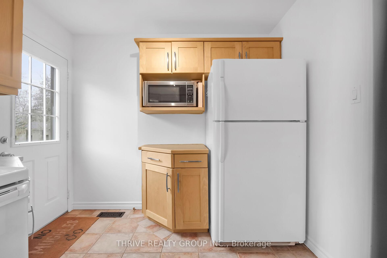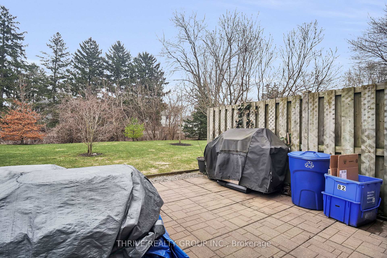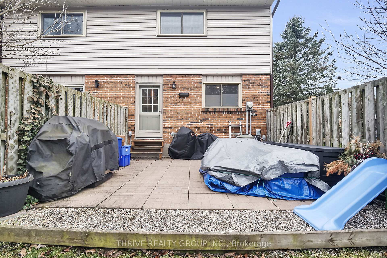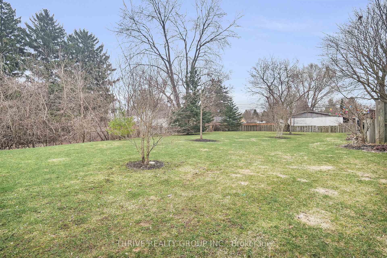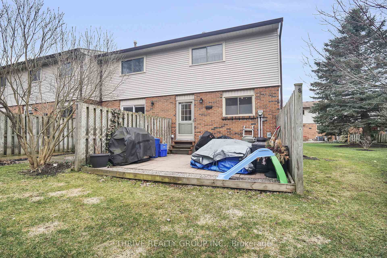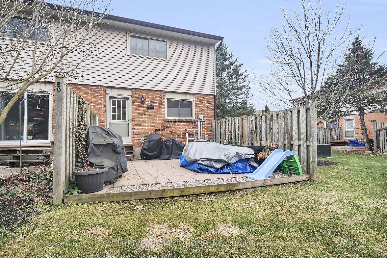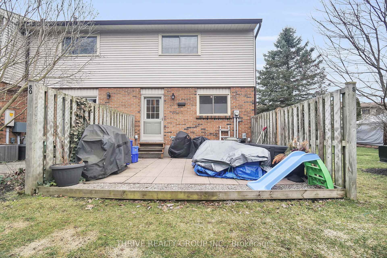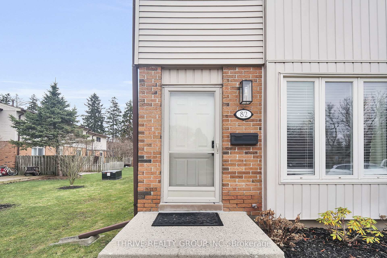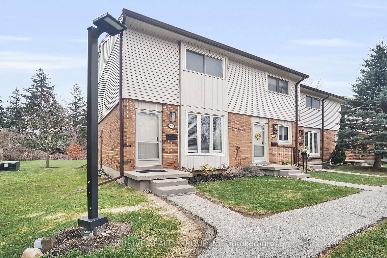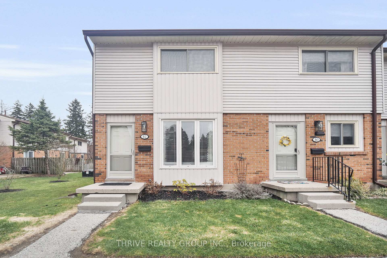$479,900
Available - For Sale
Listing ID: X12054410
1328 Commissioners Road West , London, N6K 2Y6, Middlesex
| Nestled in a highly sought-after location near the serene Springbank Park, this desirable end-unit townhouse condo offers the perfect blend of comfort and convenience. With 2 spacious bedrooms and 1.5 well-appointed baths, this home is perfect for those seeking a low-maintenance lifestyle with plenty of room to relax and unwind. The open-concept main level boasts a bright and airy living space, ideal for entertaining. Large windows fill the room with natural light, enhancing the inviting atmosphere. The kitchen is thoughtfully designed, with ample counter space and cabinetry, making meal preparation a breeze. In 2023, new carpets were installed throughout the home, adding a fresh, cozy touch, and a new air conditioning system was added, ensuring year-round comfort, no matter the season. Upstairs, you'll find two generously sized bedrooms, offering peaceful retreats at the end of the day. The second level features a full 4 piece bath, while the convenient half-bath on the main level adds extra functionality for guests. Outside, enjoy the tranquility of your private, end-unit setting, with easy access to nearby parks, walking trails, and local amenities. Included in your condo fees is access to a well maintained inground pool and tennis courts! This home's prime location near Springbank Park ensures you'll have plenty of outdoor activities to explore, all while being just minutes from shopping, dining, and transportation routes. This townhouse condo offers the perfect opportunity to experience a modern, carefree lifestyle in an unbeatable location. With recent updates and an ideal setting, don't miss out, schedule your showing today! |
| Price | $479,900 |
| Taxes: | $2423.00 |
| Occupancy by: | Owner |
| Address: | 1328 Commissioners Road West , London, N6K 2Y6, Middlesex |
| Postal Code: | N6K 2Y6 |
| Province/State: | Middlesex |
| Directions/Cross Streets: | Commissioners Rd W and Boler Rd |
| Level/Floor | Room | Length(ft) | Width(ft) | Descriptions | |
| Room 1 | Main | Bathroom | 2.92 | 6.07 | 2 Pc Bath |
| Room 2 | Main | Dining Ro | 14.24 | 10.4 | |
| Room 3 | Main | Kitchen | 7.41 | 10.07 | |
| Room 4 | Main | Living Ro | 14.24 | 11.84 | |
| Room 5 | Second | Bathroom | 7.58 | 7.15 | 4 Pc Bath |
| Room 6 | Second | Bedroom | 12.4 | 11.09 | |
| Room 7 | Second | Primary B | 14.24 | 14.5 | |
| Room 8 | Basement | Recreatio | 13.84 | 17.09 | |
| Room 9 | Basement | Laundry | 14.24 | 14.17 |
| Washroom Type | No. of Pieces | Level |
| Washroom Type 1 | 2 | Main |
| Washroom Type 2 | 4 | Second |
| Washroom Type 3 | 0 | |
| Washroom Type 4 | 0 | |
| Washroom Type 5 | 0 |
| Total Area: | 0.00 |
| Approximatly Age: | 31-50 |
| Sprinklers: | Carb |
| Washrooms: | 2 |
| Heat Type: | Forced Air |
| Central Air Conditioning: | Central Air |
$
%
Years
This calculator is for demonstration purposes only. Always consult a professional
financial advisor before making personal financial decisions.
| Although the information displayed is believed to be accurate, no warranties or representations are made of any kind. |
| THRIVE REALTY GROUP INC. |
|
|

Wally Islam
Real Estate Broker
Dir:
416-949-2626
Bus:
416-293-8500
Fax:
905-913-8585
| Virtual Tour | Book Showing | Email a Friend |
Jump To:
At a Glance:
| Type: | Com - Condo Townhouse |
| Area: | Middlesex |
| Municipality: | London |
| Neighbourhood: | South B |
| Style: | 2-Storey |
| Approximate Age: | 31-50 |
| Tax: | $2,423 |
| Maintenance Fee: | $293 |
| Beds: | 2 |
| Baths: | 2 |
| Fireplace: | N |
Locatin Map:
Payment Calculator:
