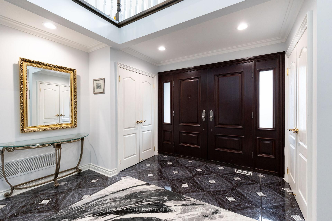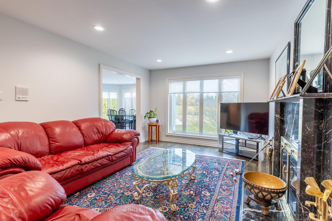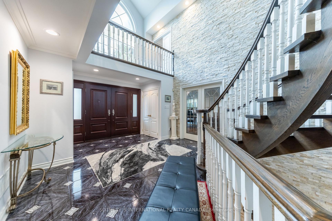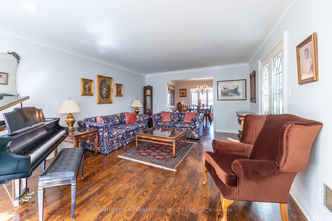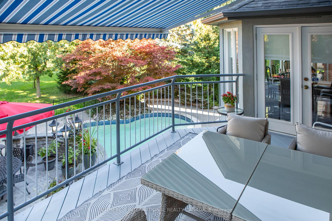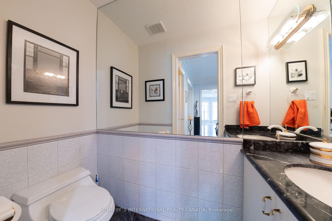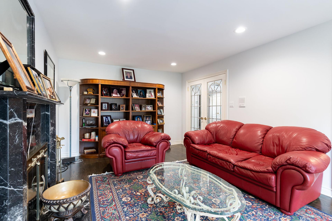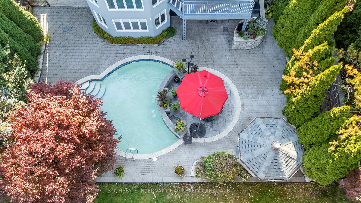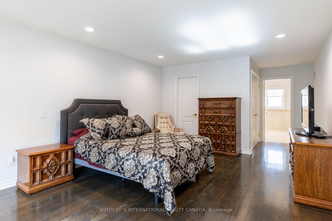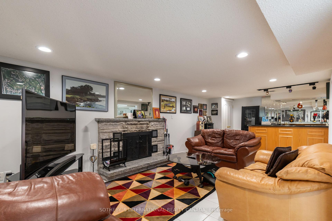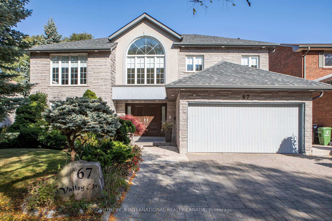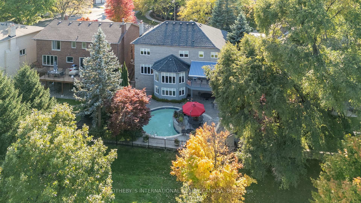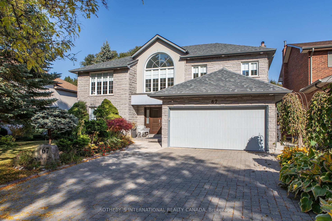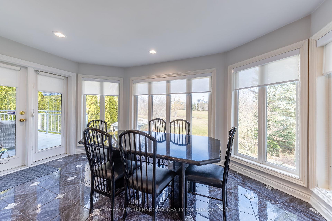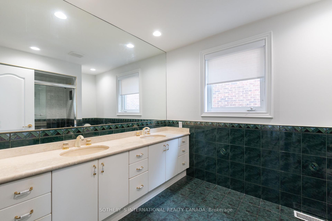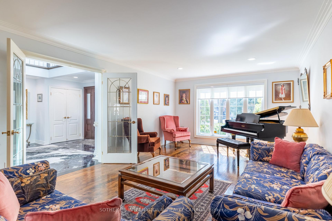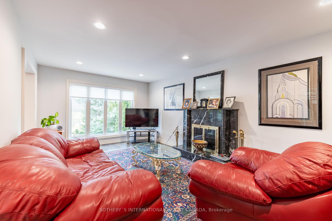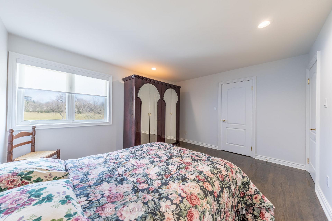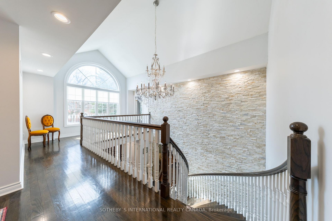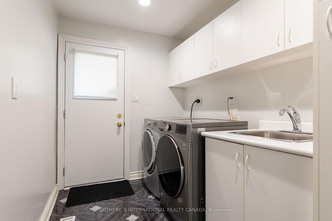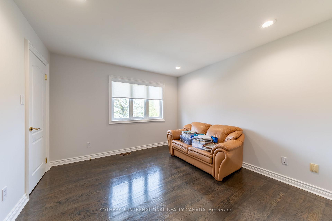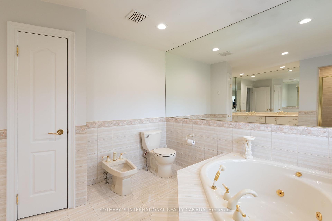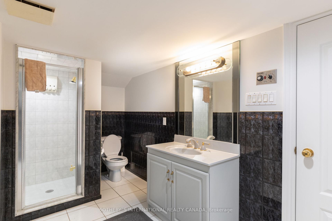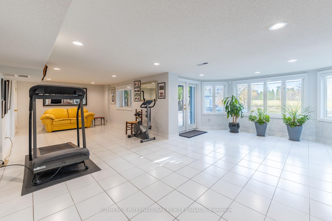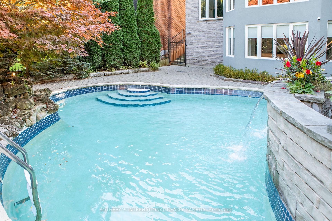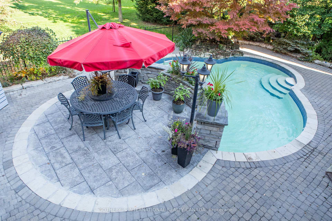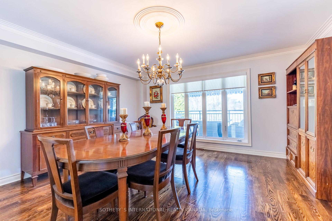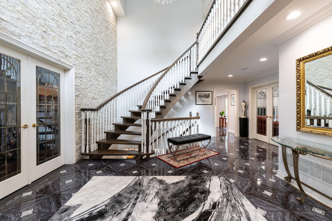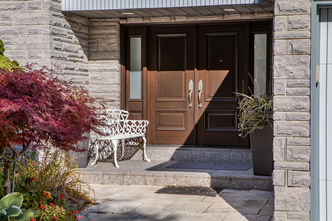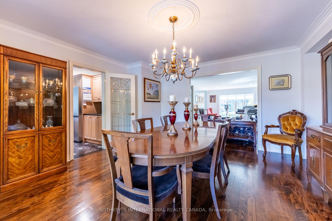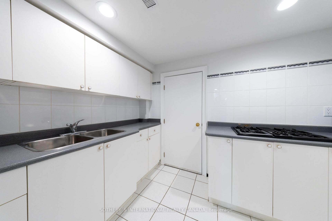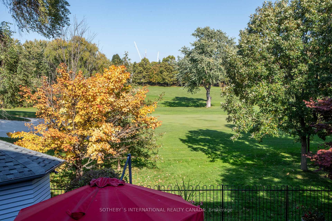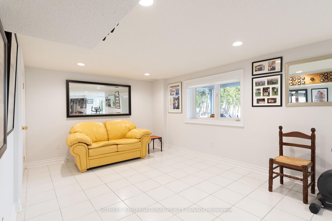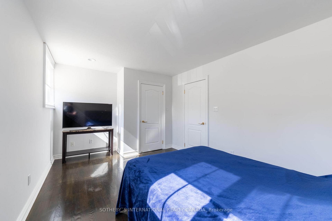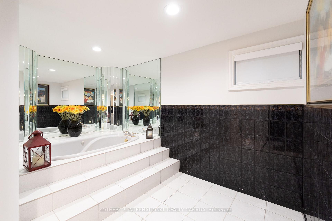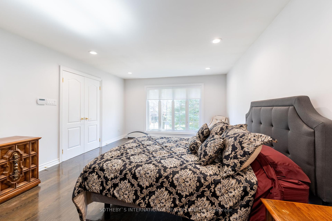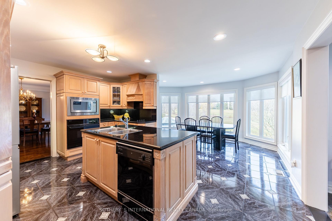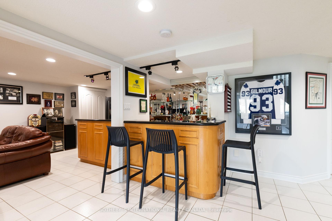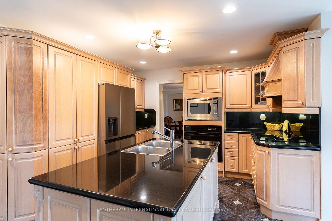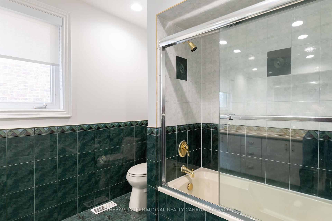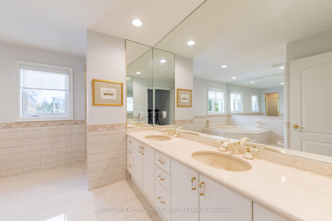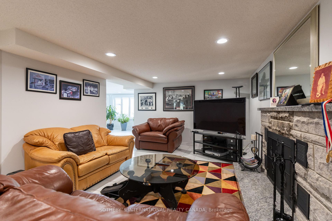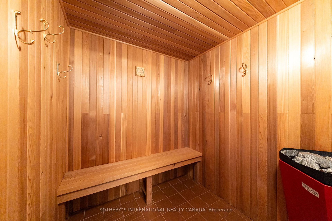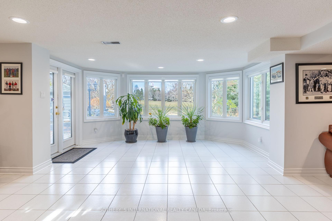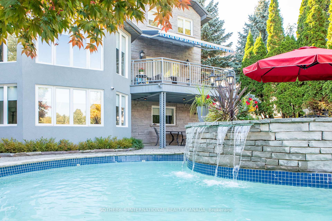$2,799,000
Available - For Sale
Listing ID: W12052768
67 Eden Valley Driv , Toronto, M9A 4Z5, Toronto
| Welcome to 67 Eden Valley Dr, where luxury meets lifestyle in Etobicoke. This stunning home offers unobstructed views of St. Georges Golf & Country Clubs 12th hole. A grand foyer and breathtaking circular staircase set the stage for elegance. The expansive living and dining rooms are perfect for entertaining, while the main floor family room invites relaxation. The kitchen, overlooking the pool and walk-out patio, is a chefs delight.Upstairs, the primary suite boasts a spa-like 6-piece ensuite. Four spacious bedrooms and a family bath provide comfort for all. The walk-out basement leads to the pool, ideal for summer fun, with a convenient lower-level bathroom adding to the home's appeal. See feature sheet and floor plans for more information |
| Price | $2,799,000 |
| Taxes: | $11480.00 |
| Assessment Year: | 2024 |
| Occupancy by: | Owner |
| Address: | 67 Eden Valley Driv , Toronto, M9A 4Z5, Toronto |
| Directions/Cross Streets: | Royal York and Eglinton |
| Rooms: | 13 |
| Bedrooms: | 4 |
| Bedrooms +: | 0 |
| Family Room: | T |
| Basement: | Finished wit |
| Level/Floor | Room | Length(ft) | Width(ft) | Descriptions | |
| Room 1 | Main | Breakfast | 8.92 | 14.86 | |
| Room 2 | Main | Dining Ro | 15.06 | 14.73 | |
| Room 3 | Main | Family Ro | 19.68 | 11.55 | |
| Room 4 | Main | Foyer | 4.95 | 8.69 | Double Closet, Double Closet |
| Room 5 | Main | Kitchen | 16.24 | 11.78 | Breakfast Area, W/O To Patio, Large Window |
| Room 6 | Second | Primary B | 18.93 | 13.05 | Walk-In Closet(s), 6 Pc Ensuite, Double Closet |
| Room 7 | Second | Bedroom | 13.97 | 11.91 | Closet |
| Room 8 | Second | Bedroom | 15.48 | 10.36 | Closet |
| Room 9 | Second | Bedroom | 11.91 | 11.35 | Closet |
| Room 10 | Ground | Recreatio | 43.26 | 28.57 | Double Closet, Walk-Out |
| Washroom Type | No. of Pieces | Level |
| Washroom Type 1 | 6 | Second |
| Washroom Type 2 | 4 | Basement |
| Washroom Type 3 | 5 | Second |
| Washroom Type 4 | 2 | Main |
| Washroom Type 5 | 0 |
| Total Area: | 0.00 |
| Property Type: | Detached |
| Style: | 2-Storey |
| Exterior: | Brick, Concrete |
| Garage Type: | Attached |
| Drive Parking Spaces: | 4 |
| Pool: | Inground |
| CAC Included: | N |
| Water Included: | N |
| Cabel TV Included: | N |
| Common Elements Included: | N |
| Heat Included: | N |
| Parking Included: | N |
| Condo Tax Included: | N |
| Building Insurance Included: | N |
| Fireplace/Stove: | Y |
| Heat Type: | Forced Air |
| Central Air Conditioning: | Central Air |
| Central Vac: | N |
| Laundry Level: | Syste |
| Ensuite Laundry: | F |
| Sewers: | Sewer |
$
%
Years
This calculator is for demonstration purposes only. Always consult a professional
financial advisor before making personal financial decisions.
| Although the information displayed is believed to be accurate, no warranties or representations are made of any kind. |
| SOTHEBY`S INTERNATIONAL REALTY CANADA |
|
|

Wally Islam
Real Estate Broker
Dir:
416-949-2626
Bus:
416-293-8500
Fax:
905-913-8585
| Virtual Tour | Book Showing | Email a Friend |
Jump To:
At a Glance:
| Type: | Freehold - Detached |
| Area: | Toronto |
| Municipality: | Toronto W08 |
| Neighbourhood: | Edenbridge-Humber Valley |
| Style: | 2-Storey |
| Tax: | $11,480 |
| Beds: | 4 |
| Baths: | 4 |
| Fireplace: | Y |
| Pool: | Inground |
Locatin Map:
Payment Calculator:
