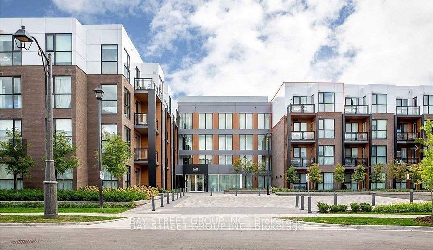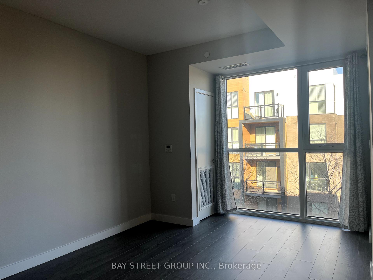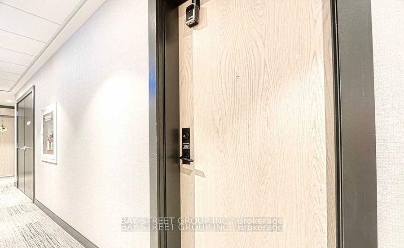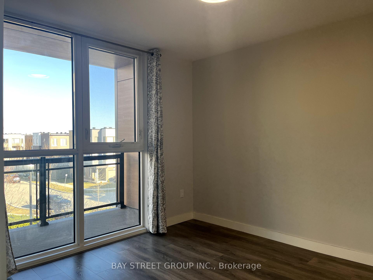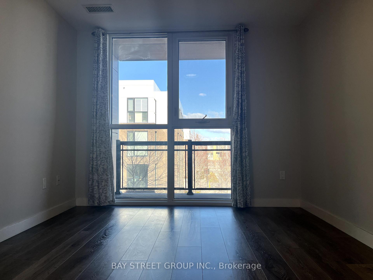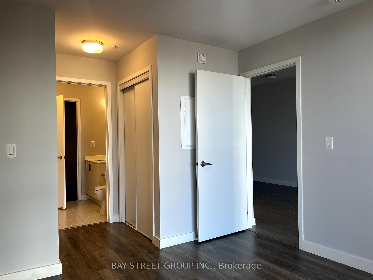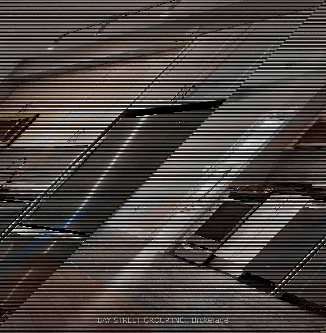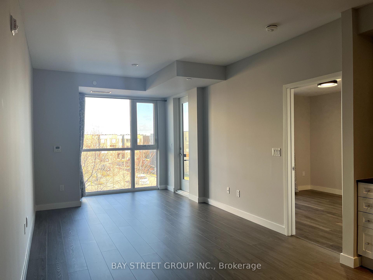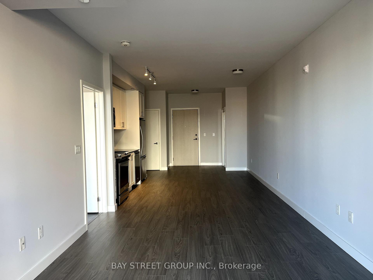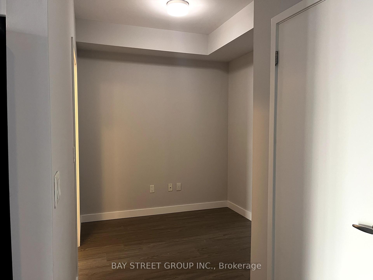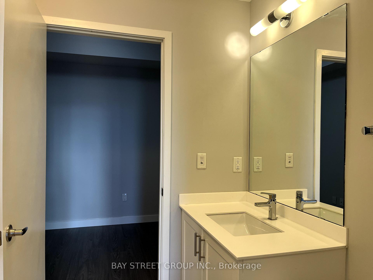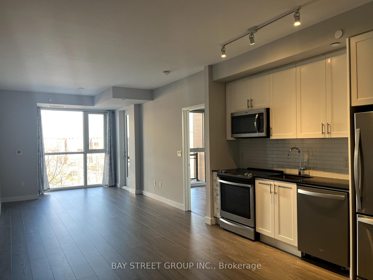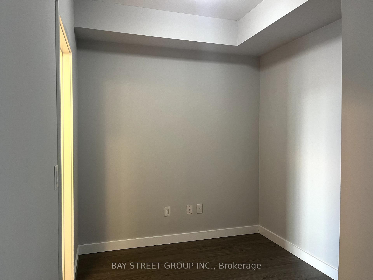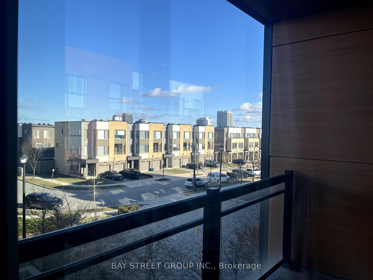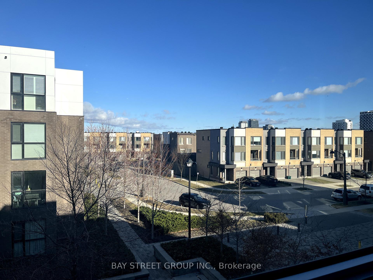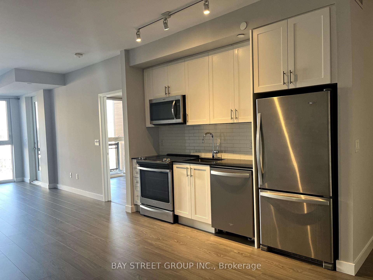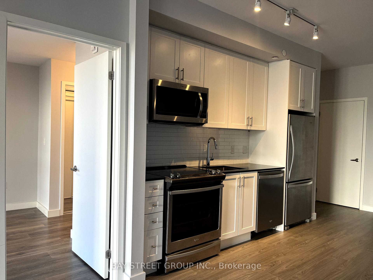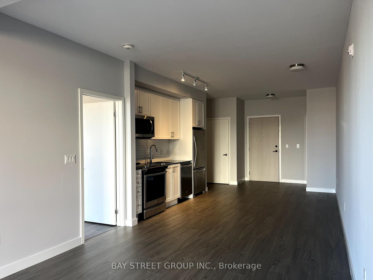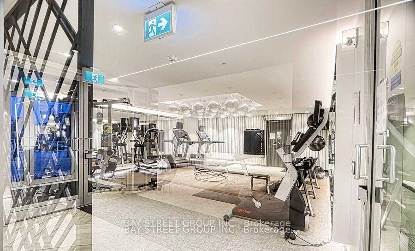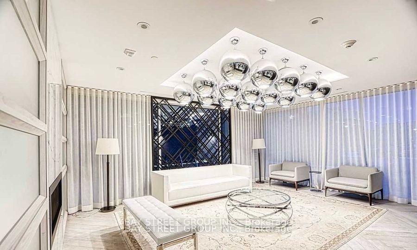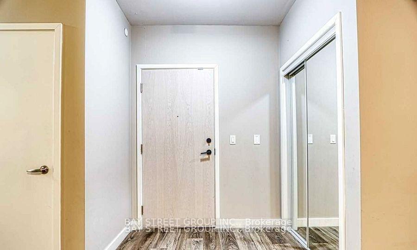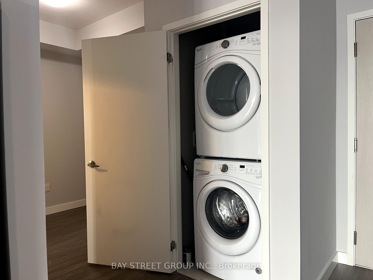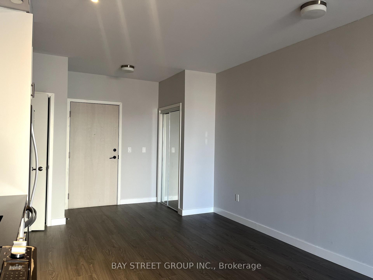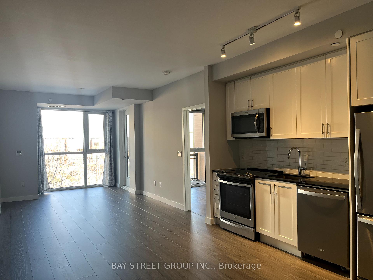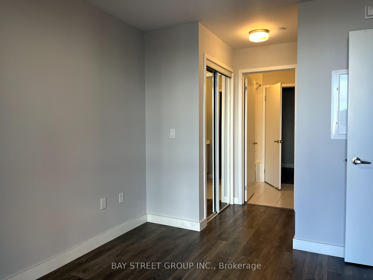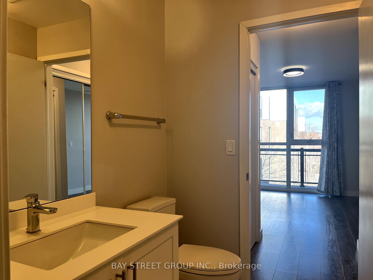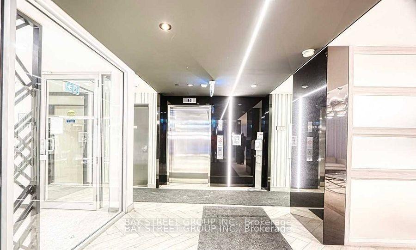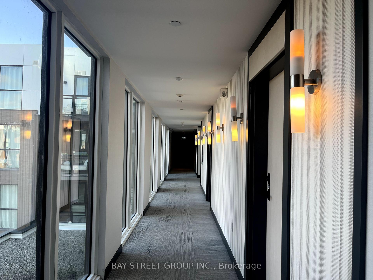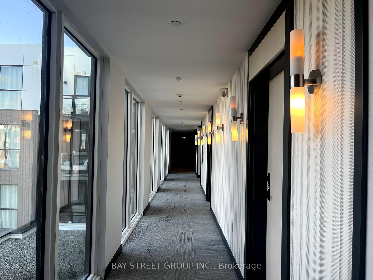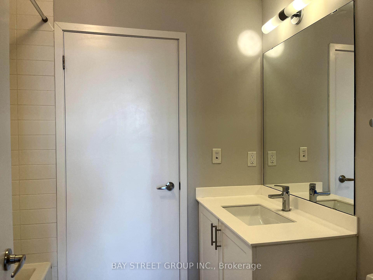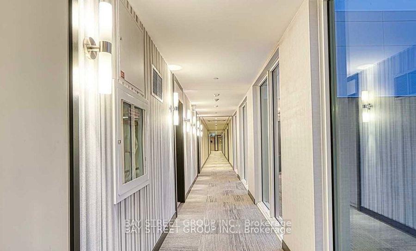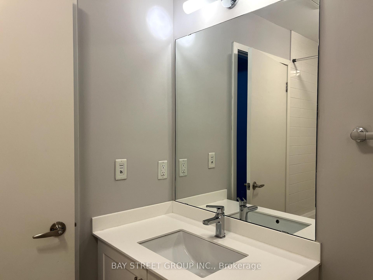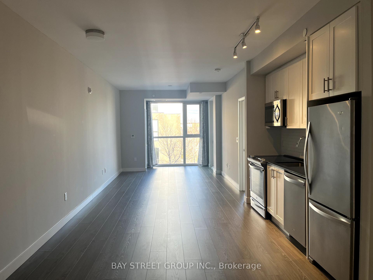$2,450
Available - For Rent
Listing ID: W12054247
168 Sabina Driv , Oakville, L6H 7C3, Halton
| Great Opportunity To Live In The Heart Of Oakville, This Modern Sun-Filled Unit Has 755 Sq.Ft, 9Ft Ceiling, Modern Laminated Flooring Throughout, Floor To Ceiling Windows, Stainless Steel Kitchen Appliances, 1 Underground Parking, Finest Lifestyle Amenities, Shopping, Dining, Great Schools, Parks And Golf Courses And Transit Near By. The Property Includes One Underground Parking Spot, Ensuring Your Vehicle Is Always Safe and Secure. Quick And Easy Access To 407, 403 & QEW. New Flooring in Living Room and Den, New Kitchen Cabinet. |
| Price | $2,450 |
| Taxes: | $0.00 |
| Occupancy by: | Vacant |
| Address: | 168 Sabina Driv , Oakville, L6H 7C3, Halton |
| Postal Code: | L6H 7C3 |
| Province/State: | Halton |
| Directions/Cross Streets: | Dundas/Trafalgar |
| Level/Floor | Room | Length(ft) | Width(ft) | Descriptions | |
| Room 1 | Main | Living Ro | 10.5 | 17.09 | Laminate, Combined w/Dining, W/O To Balcony |
| Room 2 | Main | Dining Ro | 8.66 | 7.68 | Laminate, Combined w/Living |
| Room 3 | Main | Kitchen | 12.23 | 10.07 | Laminate, Stainless Steel Appl, Granite Counters |
| Room 4 | Main | Primary B | 10 | 15.09 | Laminate, Picture Window |
| Room 5 | Main | Den | 12.17 | 7.68 | Laminate |
| Washroom Type | No. of Pieces | Level |
| Washroom Type 1 | 3 | Main |
| Washroom Type 2 | 0 | |
| Washroom Type 3 | 0 | |
| Washroom Type 4 | 0 | |
| Washroom Type 5 | 0 |
| Total Area: | 0.00 |
| Approximatly Age: | 0-5 |
| Washrooms: | 1 |
| Heat Type: | Forced Air |
| Central Air Conditioning: | Central Air |
| Elevator Lift: | True |
| Although the information displayed is believed to be accurate, no warranties or representations are made of any kind. |
| BAY STREET GROUP INC. |
|
|

Wally Islam
Real Estate Broker
Dir:
416-949-2626
Bus:
416-293-8500
Fax:
905-913-8585
| Book Showing | Email a Friend |
Jump To:
At a Glance:
| Type: | Com - Condo Apartment |
| Area: | Halton |
| Municipality: | Oakville |
| Neighbourhood: | 1008 - GO Glenorchy |
| Style: | Apartment |
| Approximate Age: | 0-5 |
| Beds: | 1+1 |
| Baths: | 1 |
| Fireplace: | N |
Locatin Map:
