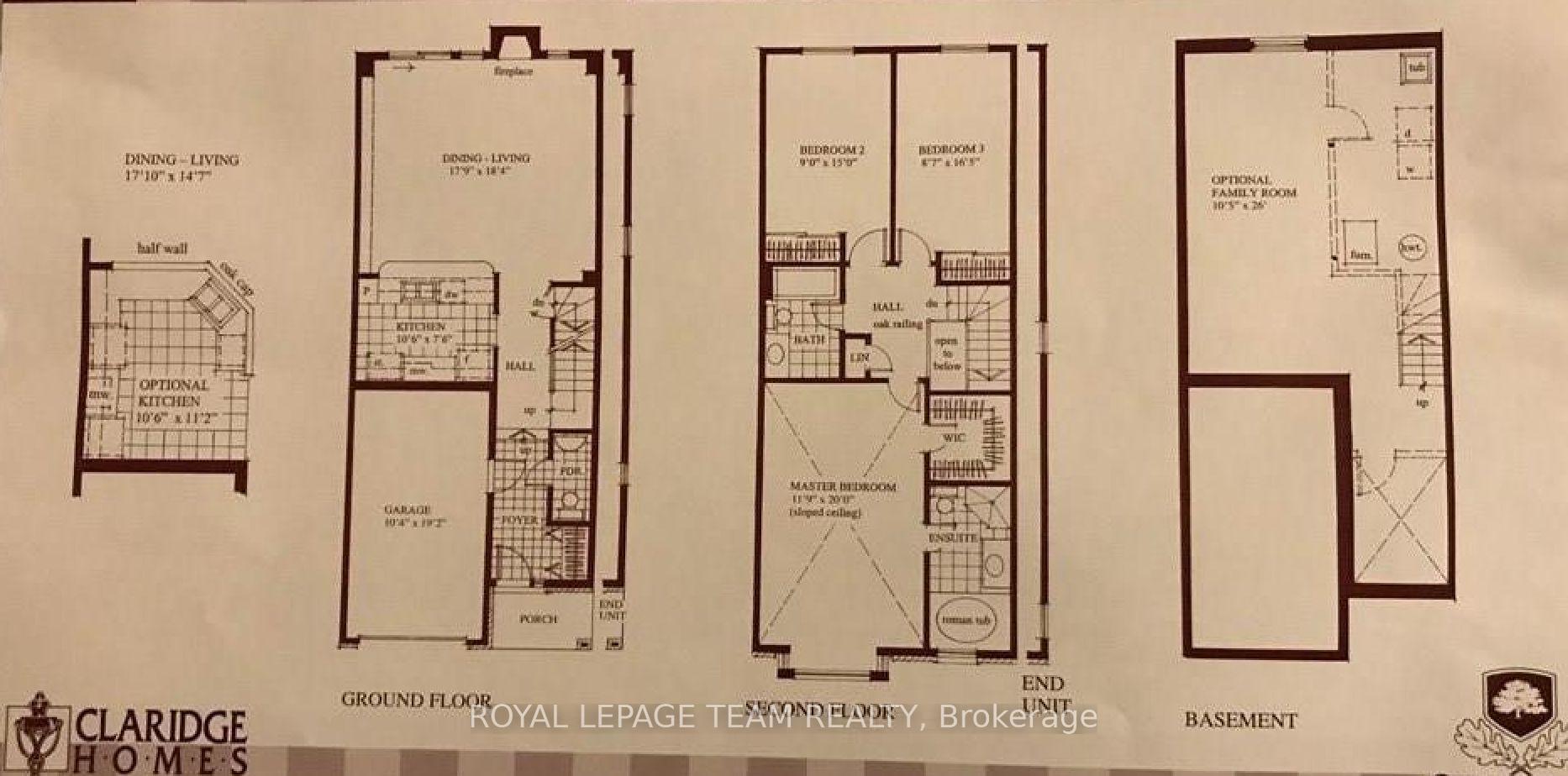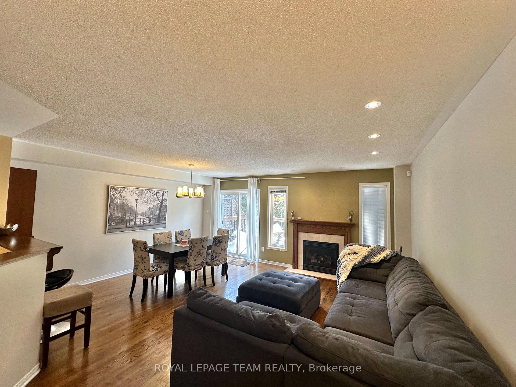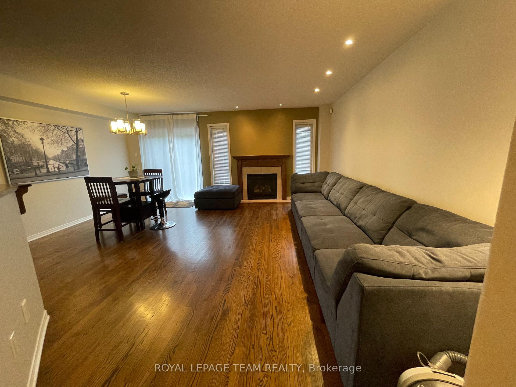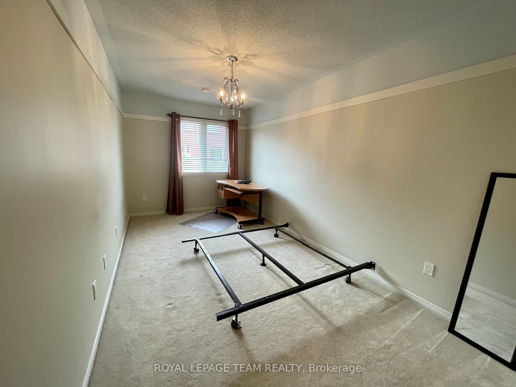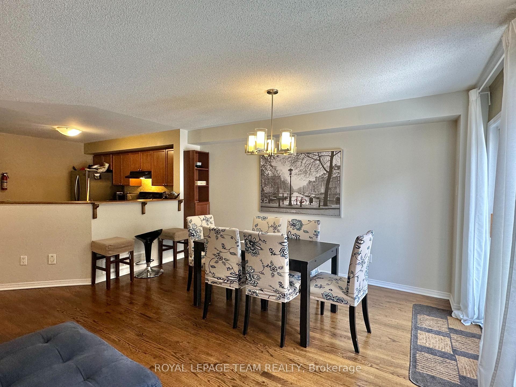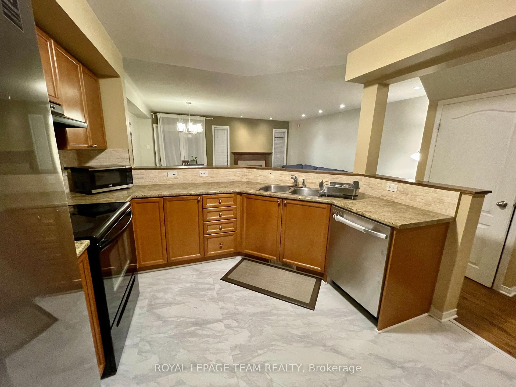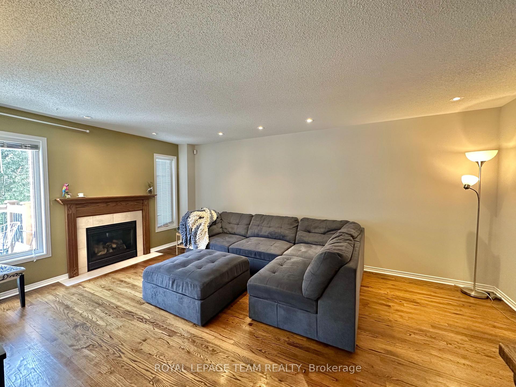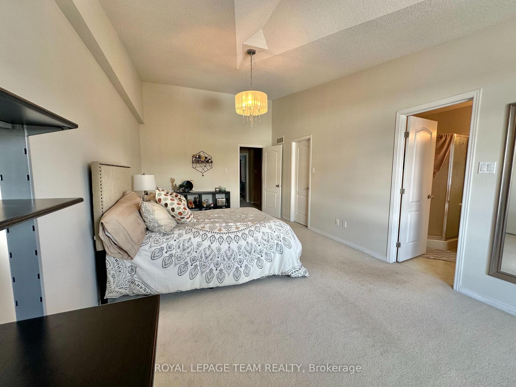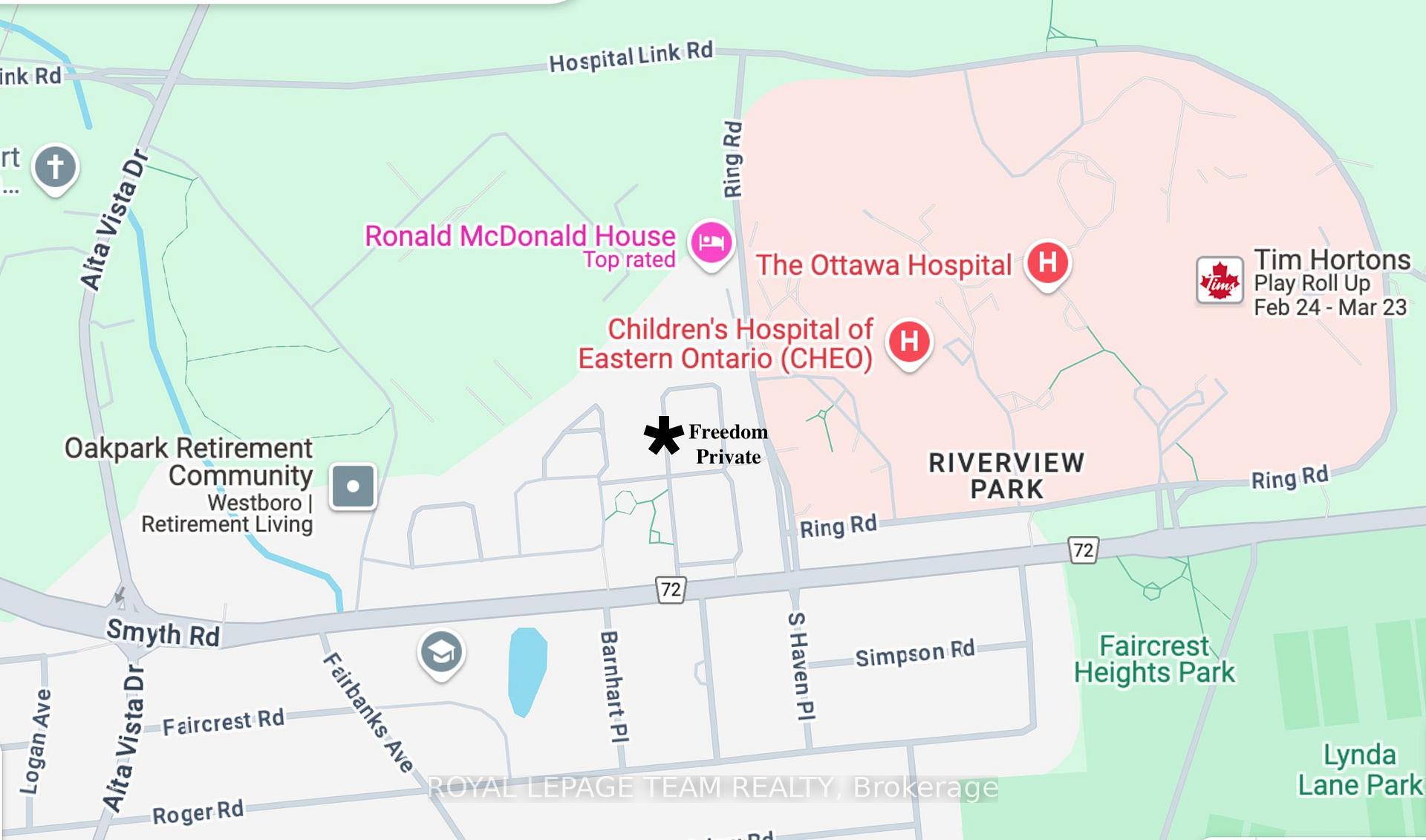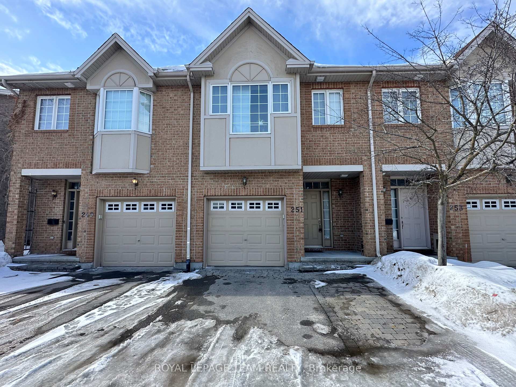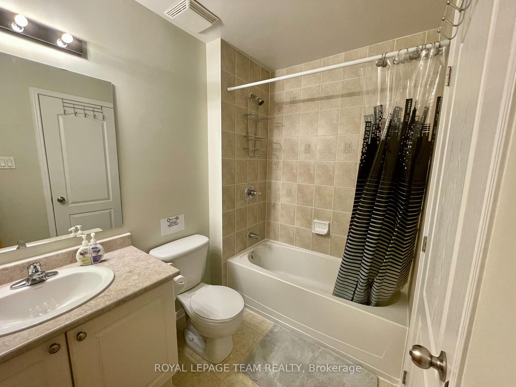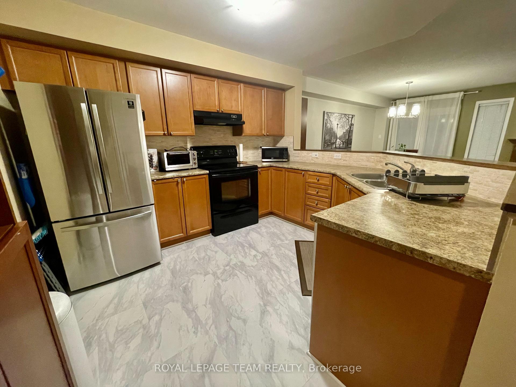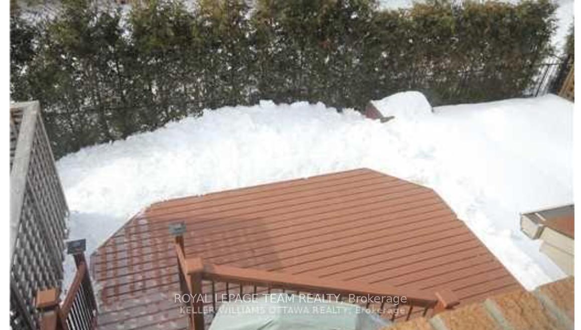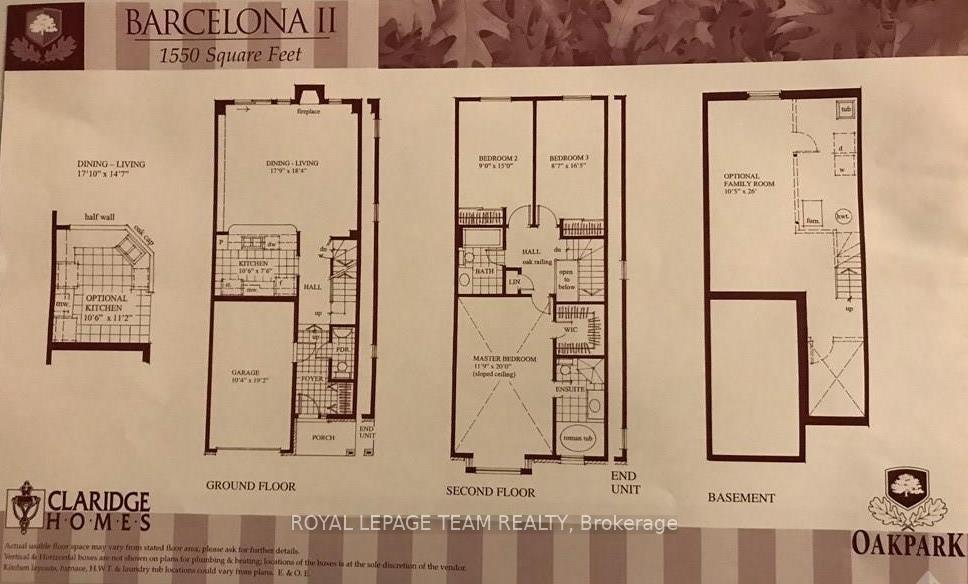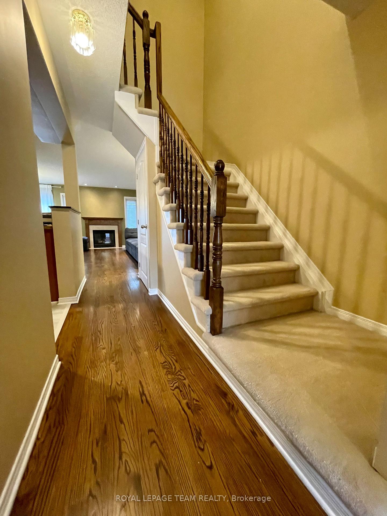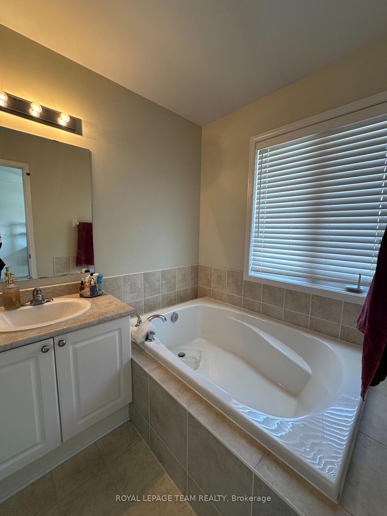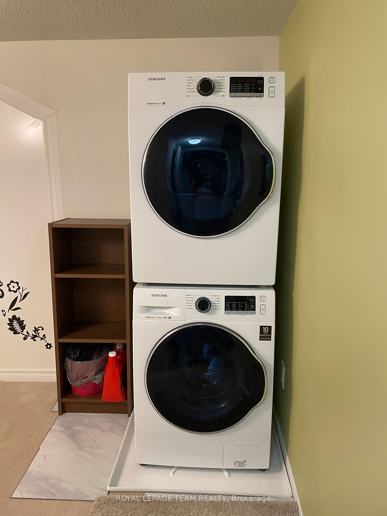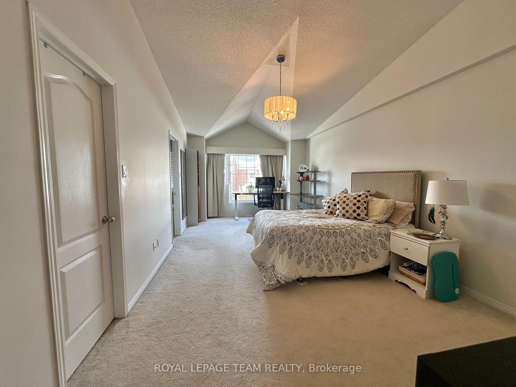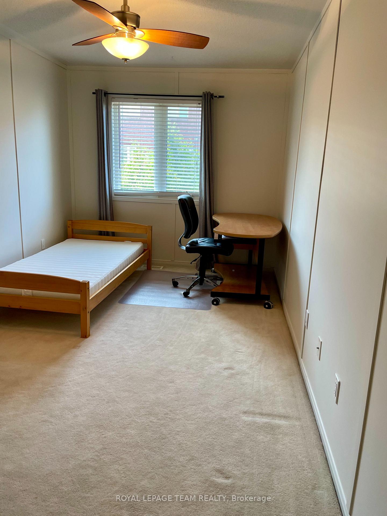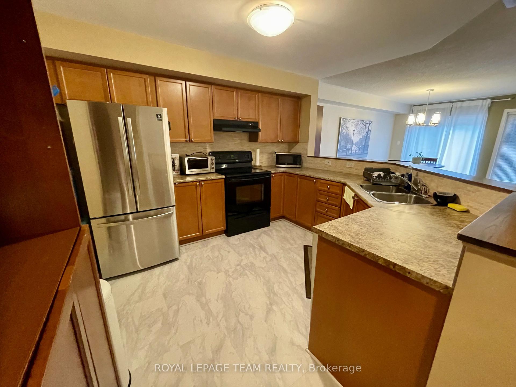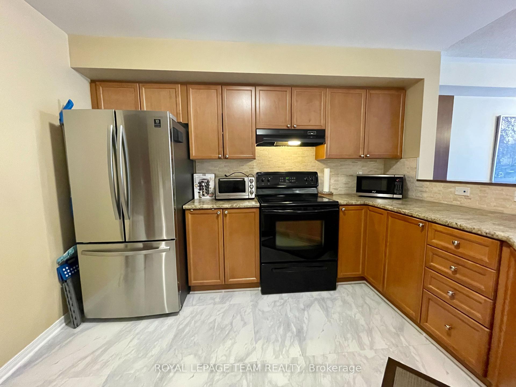$3,500
Available - For Rent
Listing ID: X12010261
251 Freedom Private Plac , Alta Vista and Area, K1G 6W1, Ottawa
| Attention to Residents, Doctors and Family. Option to rent FURNISHED. LOCATION LOCATION 2 min walk to Children's Hospital of Eastern Ontario (CHEO), The Ottawa Hospital (General Campus), U of Ottawa Medical School (Roger Guindon Building). Townhome 2007 built: 4 bedrooms, 3 bathrooms and two parking. Three small cars can fit. Amazing open concept main level kitchen/living/dining room with gas fireplace. Modern kitchen with stainless steel appliances. The second level offers four good-sized bedrooms and two full baths. Big master bedroom room with vaulted ceiling, an ensuite, and a walk-in closet. Fourth bedroom in lower with closet. Hardwood Floors on the main level, fresh paint in 2022. New fridge, dishwasher, washer/dryer 2022. Available as of May/June. Ideal for Medical Residents, Med students, and doctors and families. Few room photos from last year. Option to rent furnished. The tenant pays utilities, internet, and snow cleaning. |
| Price | $3,500 |
| Taxes: | $0.00 |
| Occupancy by: | Tenant |
| Address: | 251 Freedom Private Plac , Alta Vista and Area, K1G 6W1, Ottawa |
| Directions/Cross Streets: | Smith Rd and Freedom |
| Rooms: | 4 |
| Bedrooms: | 4 |
| Bedrooms +: | 0 |
| Family Room: | F |
| Basement: | Full, Finished |
| Furnished: | Unfu |
| Level/Floor | Room | Length(ft) | Width(ft) | Descriptions | |
| Room 1 | Main | Living Ro | 18.24 | 17.55 | |
| Room 2 | Main | Kitchen | 10.14 | 10.82 | |
| Room 3 | Main | Foyer | |||
| Room 4 | Second | Primary B | 19.65 | 11.38 | 4 Pc Bath, Walk-In Closet(s) |
| Room 5 | Second | Bedroom 2 | 16.83 | 8.33 | |
| Room 6 | Second | Bedroom 3 | 14.73 | 8.66 | |
| Room 7 | Main | Dining Ro | 17.06 | 7.97 | |
| Room 8 | Lower | Bedroom 4 | 23.22 | 9.64 | Closet |
| Room 9 | Lower | Laundry | |||
| Room 10 | Second | Bathroom | 3 Pc Bath | ||
| Room 11 | Second | Bathroom | 4 Pc Ensuite | ||
| Room 12 | Main | Powder Ro | |||
| Room 13 | Lower | Utility R |
| Washroom Type | No. of Pieces | Level |
| Washroom Type 1 | 3 | |
| Washroom Type 2 | 0 | |
| Washroom Type 3 | 0 | |
| Washroom Type 4 | 0 | |
| Washroom Type 5 | 0 |
| Total Area: | 0.00 |
| Approximatly Age: | 6-15 |
| Property Type: | Att/Row/Townhouse |
| Style: | 2-Storey |
| Exterior: | Concrete Poured |
| Garage Type: | Attached |
| (Parking/)Drive: | Inside Ent |
| Drive Parking Spaces: | 1 |
| Park #1 | |
| Parking Type: | Inside Ent |
| Park #2 | |
| Parking Type: | Inside Ent |
| Pool: | None |
| Laundry Access: | Inside, Commo |
| Approximatly Age: | 6-15 |
| Approximatly Square Footage: | 1500-2000 |
| CAC Included: | Y |
| Water Included: | N |
| Cabel TV Included: | N |
| Common Elements Included: | N |
| Heat Included: | N |
| Parking Included: | N |
| Condo Tax Included: | N |
| Building Insurance Included: | N |
| Fireplace/Stove: | Y |
| Heat Type: | Forced Air |
| Central Air Conditioning: | Central Air |
| Central Vac: | N |
| Laundry Level: | Syste |
| Ensuite Laundry: | F |
| Elevator Lift: | False |
| Sewers: | Sewer |
| Utilities-Cable: | N |
| Utilities-Hydro: | N |
| Although the information displayed is believed to be accurate, no warranties or representations are made of any kind. |
| ROYAL LEPAGE TEAM REALTY |
|
|

Wally Islam
Real Estate Broker
Dir:
416-949-2626
Bus:
416-293-8500
Fax:
905-913-8585
| Book Showing | Email a Friend |
Jump To:
At a Glance:
| Type: | Freehold - Att/Row/Townhouse |
| Area: | Ottawa |
| Municipality: | Alta Vista and Area |
| Neighbourhood: | 3602 - Riverview Park |
| Style: | 2-Storey |
| Approximate Age: | 6-15 |
| Beds: | 4 |
| Baths: | 3 |
| Fireplace: | Y |
| Pool: | None |
Locatin Map:
