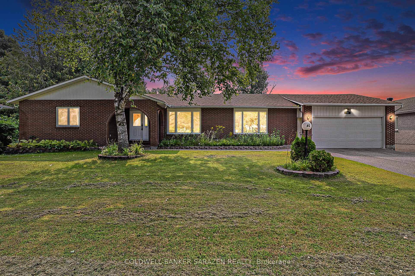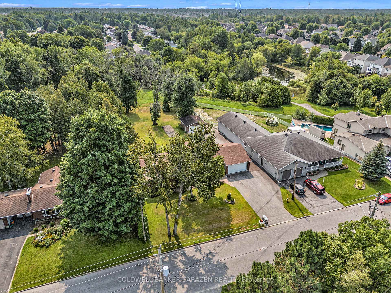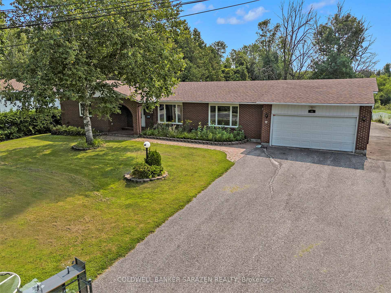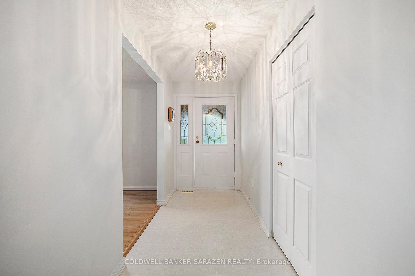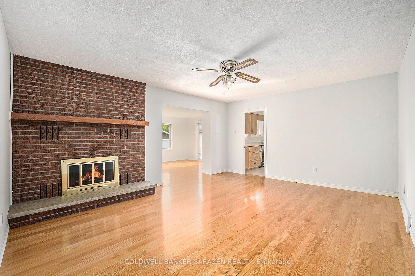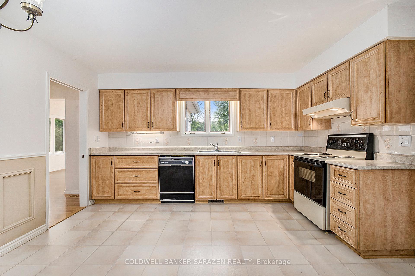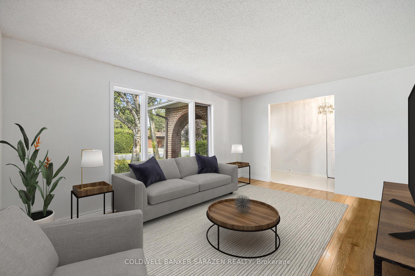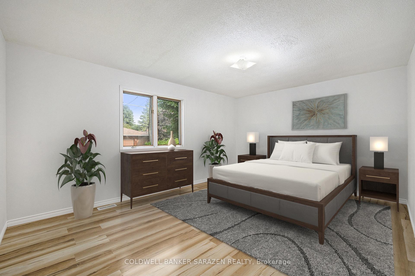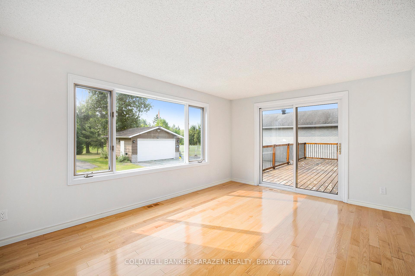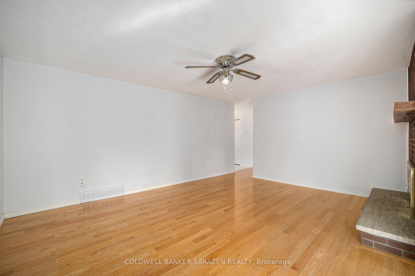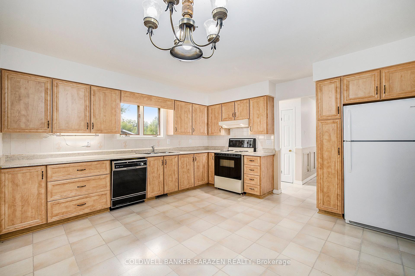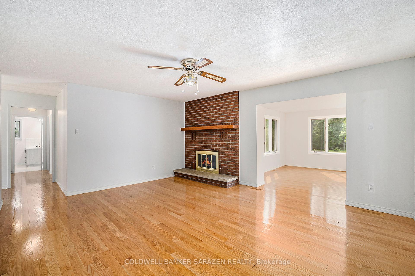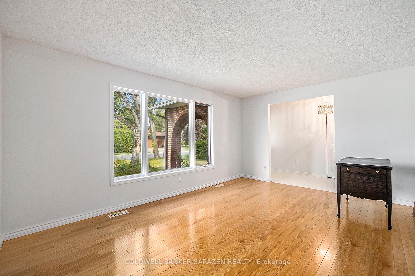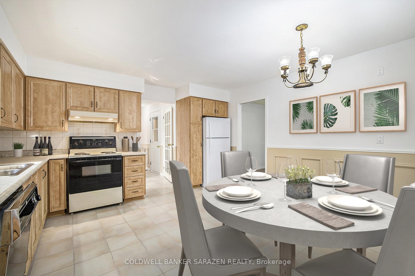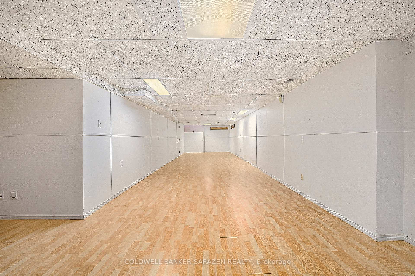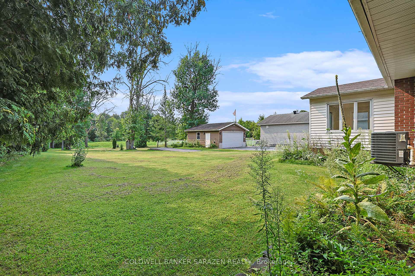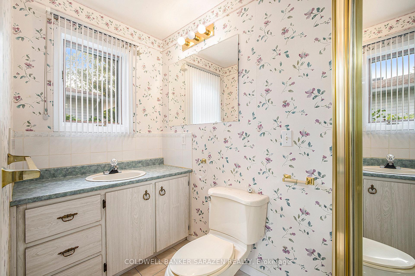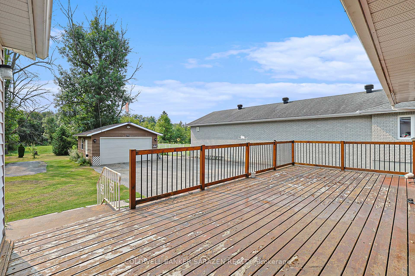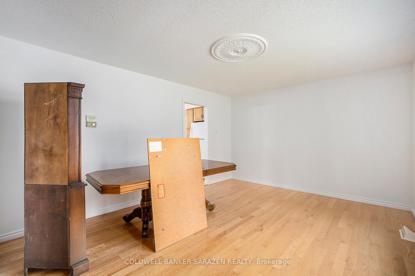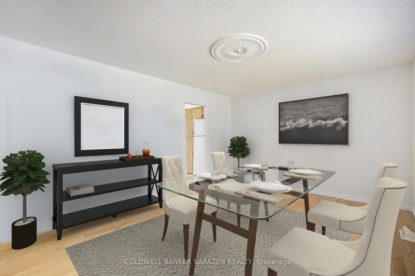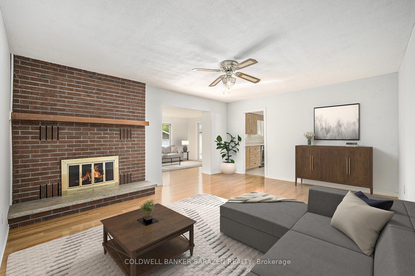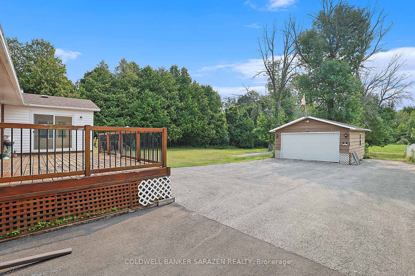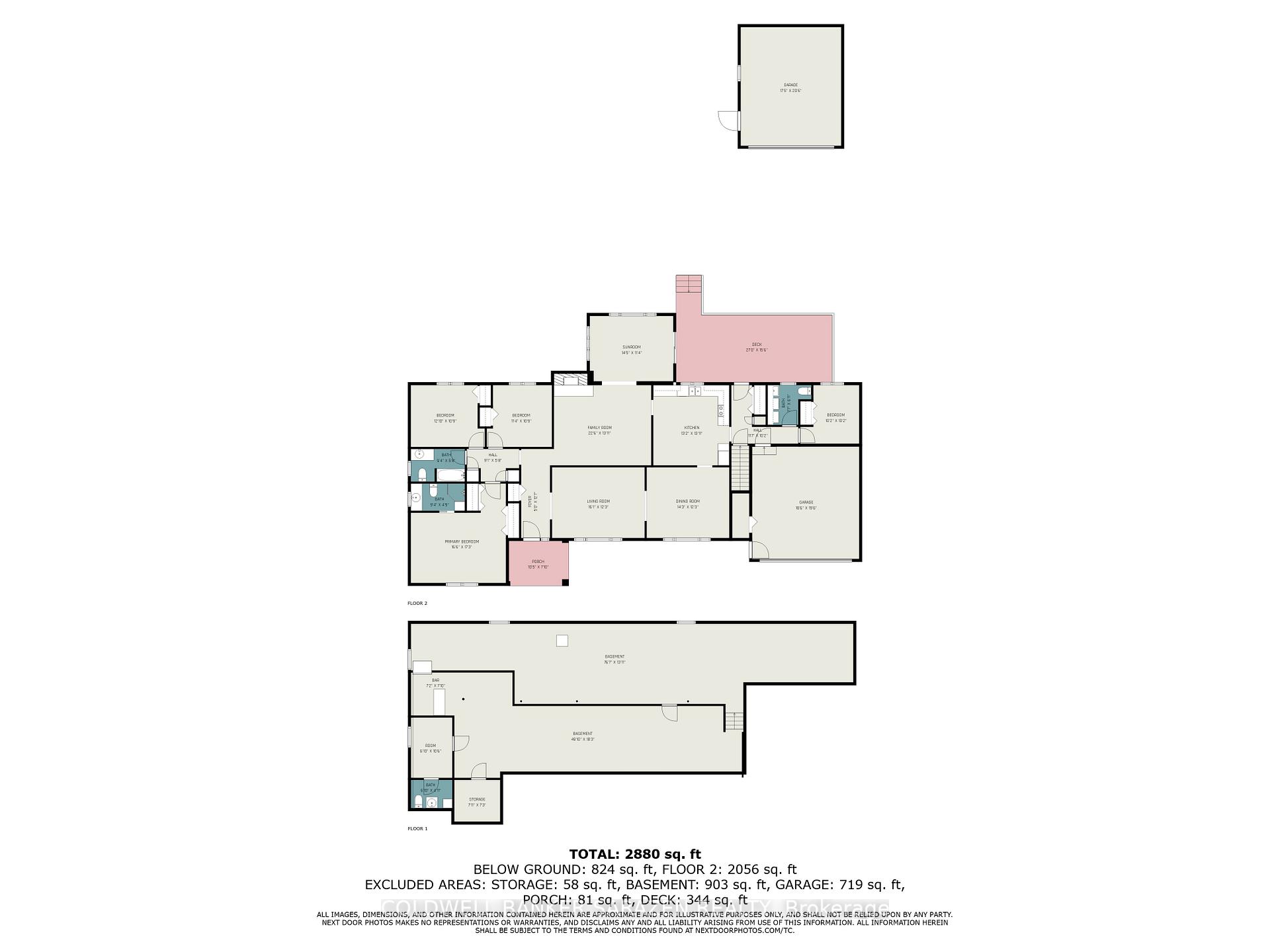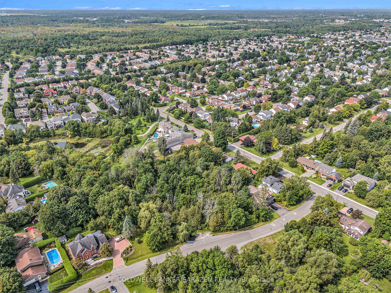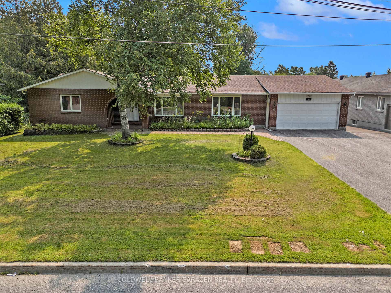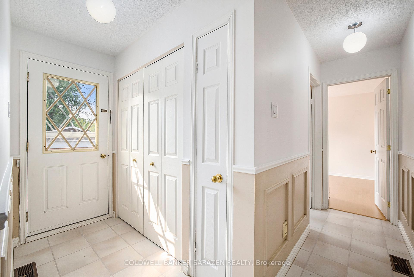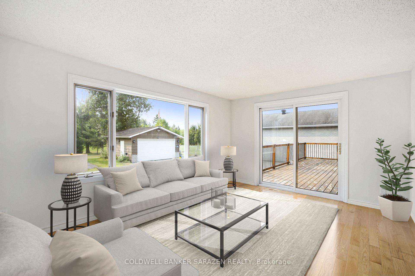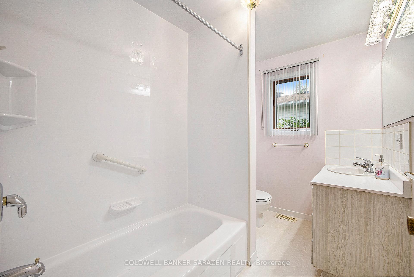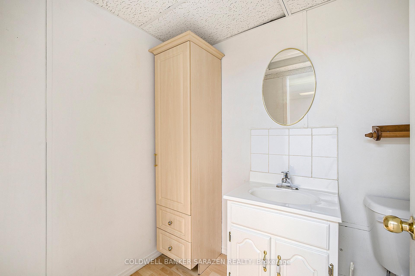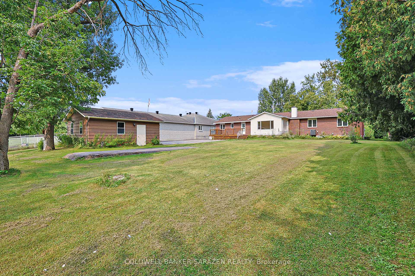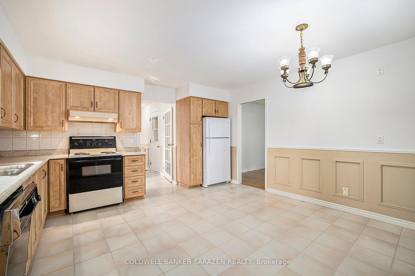$999,500
Available - For Sale
Listing ID: X12034419
40 Beverly Stre , Stittsville - Munster - Richmond, K2S 0S2, Ottawa
| Great Location!! Huge 4 Bed Room, 4 bath, Brick bungalow. Private extra deep lot with no rear neighbors. Eat in Kitchen. Large Formal Dining Room has Hardwood Floors. Formal Living Room has Hardwood floors. Main Floor Family Room off Kitchen has Hardwood Floors along with Natural Gas Brick Fireplace and gives access to the bright Sun Room over looking the backyard area. Master Bed Room has 3-Piece Ensuite Bath and two good sized closets. Full Basement with loads of storage area and large Rec. Room plus Office area and 2 - piece bath. Large back Yard deck. 2 Car Attached Garage plus driveway leads to a second Detached Garage in back yard which has (New Roof, Roof Sheathing, Soffit and Facia 2025) for storage/future workshop. Large paved driveway with oversized parking area in rear. City By-laws may permit a freestanding unit as a Coach House incidental to the main dwelling although a Coach House could never be severed to create a new separate parcel. 24 Hours Irrevocable on all Offers. |
| Price | $999,500 |
| Taxes: | $6155.00 |
| Assessment Year: | 2024 |
| Occupancy by: | Vacant |
| Address: | 40 Beverly Stre , Stittsville - Munster - Richmond, K2S 0S2, Ottawa |
| Directions/Cross Streets: | Main Street and West Ridge Drive |
| Rooms: | 17 |
| Bedrooms: | 4 |
| Bedrooms +: | 0 |
| Family Room: | T |
| Basement: | Partially Fi |
| Level/Floor | Room | Length(ft) | Width(ft) | Descriptions | |
| Room 1 | Main | Kitchen | 13.15 | 13.91 | |
| Room 2 | Main | Dining Ro | 14.24 | 12.23 | |
| Room 3 | Main | Living Ro | 16.07 | 12.23 | |
| Room 4 | Main | Family Ro | 22.63 | 13.91 | |
| Room 5 | Main | Sunroom | 14.4 | 11.32 | |
| Room 6 | Main | Foyer | 4.99 | 12.6 | |
| Room 7 | Main | Primary B | 16.5 | 17.22 | |
| Room 8 | Main | Bedroom 2 | 12.82 | 10.73 | |
| Room 9 | Main | Bedroom 3 | 11.32 | 10.73 | |
| Room 10 | Main | Bedroom 4 | 10.14 | 10.14 | |
| Room 11 | Main | Bathroom | 9.32 | 5.67 | |
| Room 12 | Main | Bathroom | 9.32 | 4.76 | |
| Room 13 | Main | Laundry | 7.58 | 6.92 | |
| Room 14 | Basement | Recreatio | 49.79 | 18.24 | |
| Room 15 | Basement | Office | 6.82 | 10.5 |
| Washroom Type | No. of Pieces | Level |
| Washroom Type 1 | 2 | Main |
| Washroom Type 2 | 4 | Main |
| Washroom Type 3 | 3 | Main |
| Washroom Type 4 | 2 | Basement |
| Washroom Type 5 | 0 |
| Total Area: | 0.00 |
| Property Type: | Detached |
| Style: | Bungalow |
| Exterior: | Brick, Vinyl Siding |
| Garage Type: | Attached |
| Drive Parking Spaces: | 8 |
| Pool: | None |
| Other Structures: | Additional Gar |
| Approximatly Square Footage: | 2000-2500 |
| CAC Included: | N |
| Water Included: | N |
| Cabel TV Included: | N |
| Common Elements Included: | N |
| Heat Included: | N |
| Parking Included: | N |
| Condo Tax Included: | N |
| Building Insurance Included: | N |
| Fireplace/Stove: | Y |
| Heat Type: | Forced Air |
| Central Air Conditioning: | Central Air |
| Central Vac: | N |
| Laundry Level: | Syste |
| Ensuite Laundry: | F |
| Sewers: | Sewer |
| Utilities-Hydro: | Y |
$
%
Years
This calculator is for demonstration purposes only. Always consult a professional
financial advisor before making personal financial decisions.
| Although the information displayed is believed to be accurate, no warranties or representations are made of any kind. |
| COLDWELL BANKER SARAZEN REALTY |
|
|

Wally Islam
Real Estate Broker
Dir:
416-949-2626
Bus:
416-293-8500
Fax:
905-913-8585
| Virtual Tour | Book Showing | Email a Friend |
Jump To:
At a Glance:
| Type: | Freehold - Detached |
| Area: | Ottawa |
| Municipality: | Stittsville - Munster - Richmond |
| Neighbourhood: | 8202 - Stittsville (Central) |
| Style: | Bungalow |
| Tax: | $6,155 |
| Beds: | 4 |
| Baths: | 4 |
| Fireplace: | Y |
| Pool: | None |
Locatin Map:
Payment Calculator:
